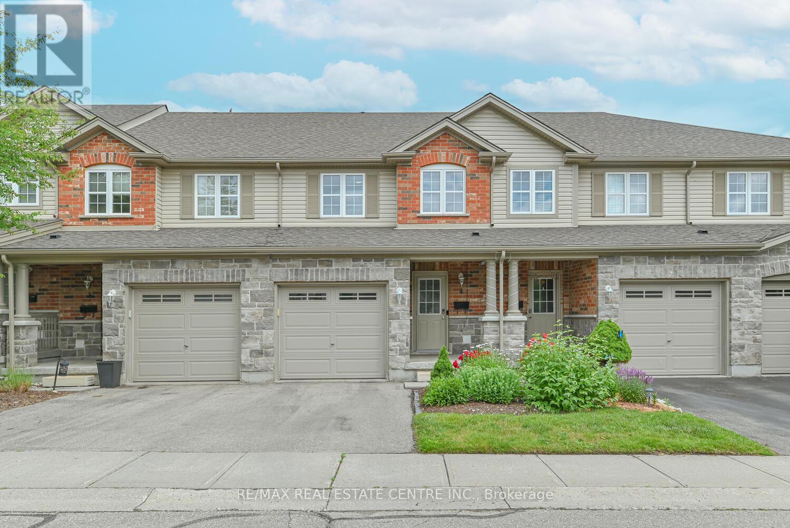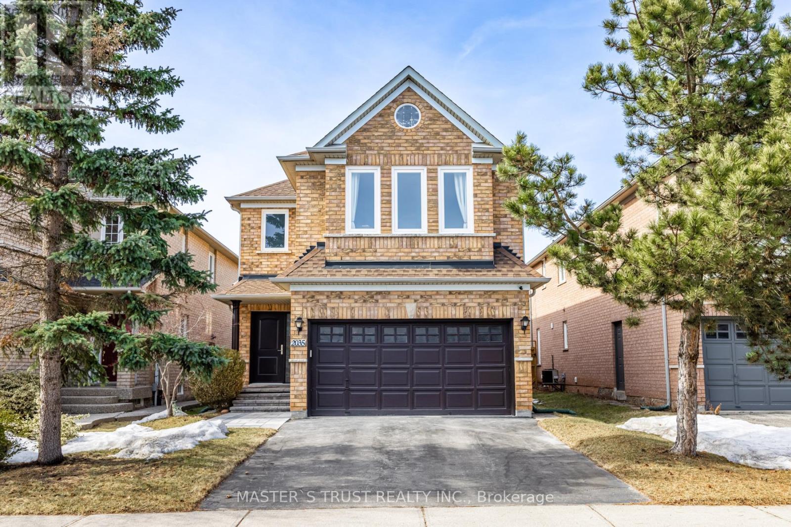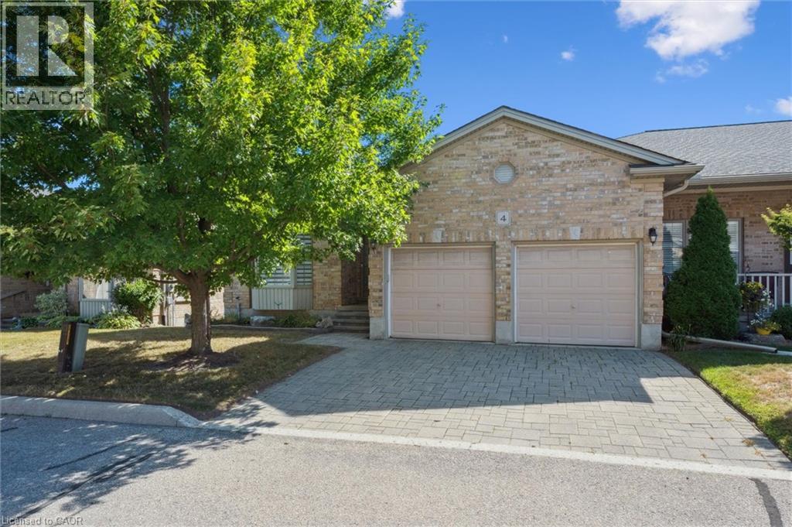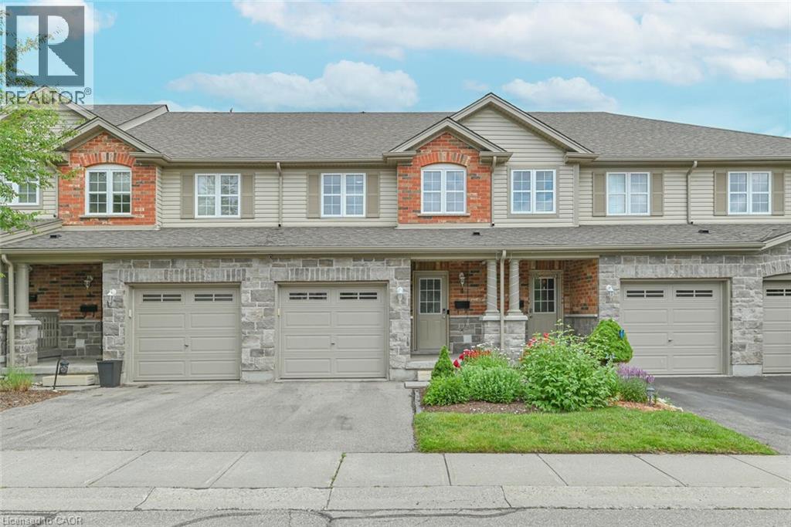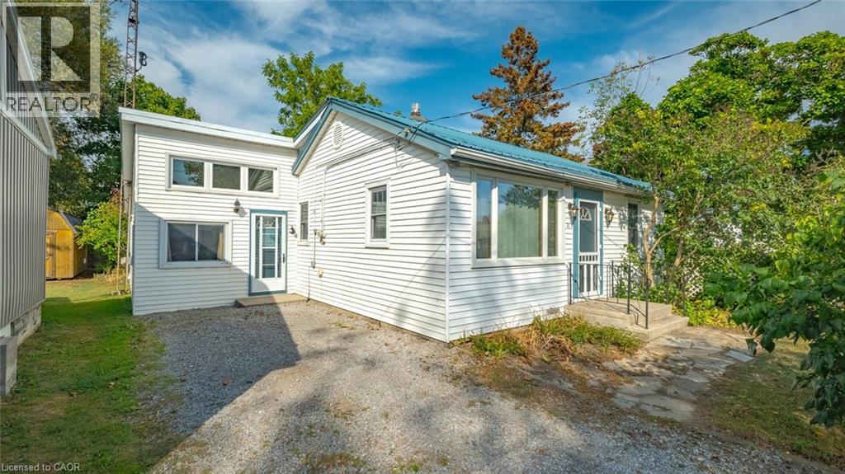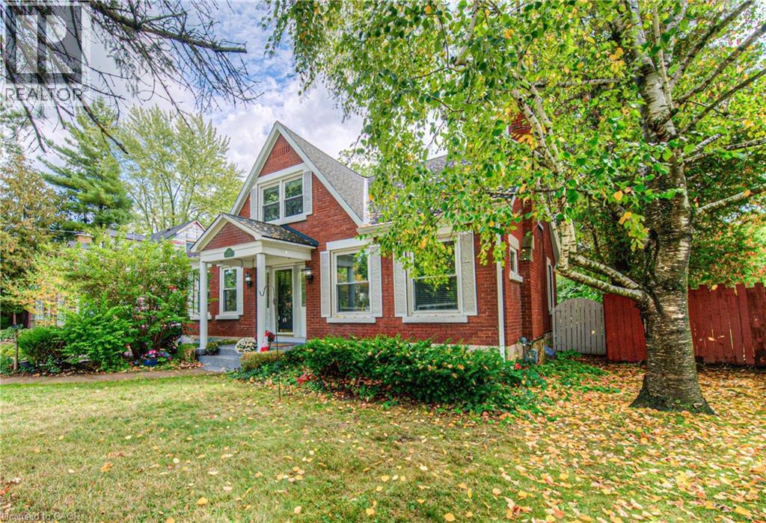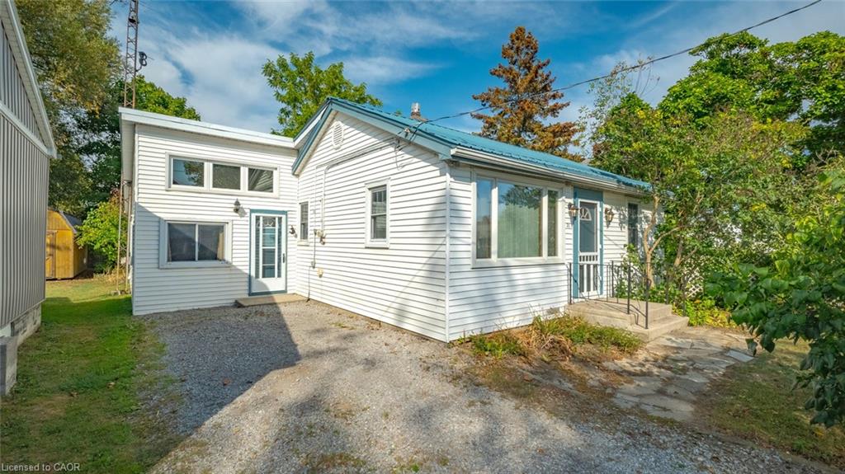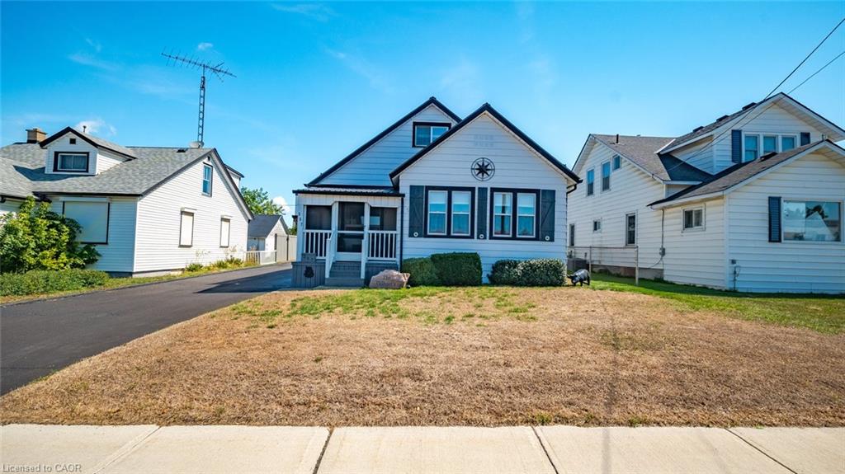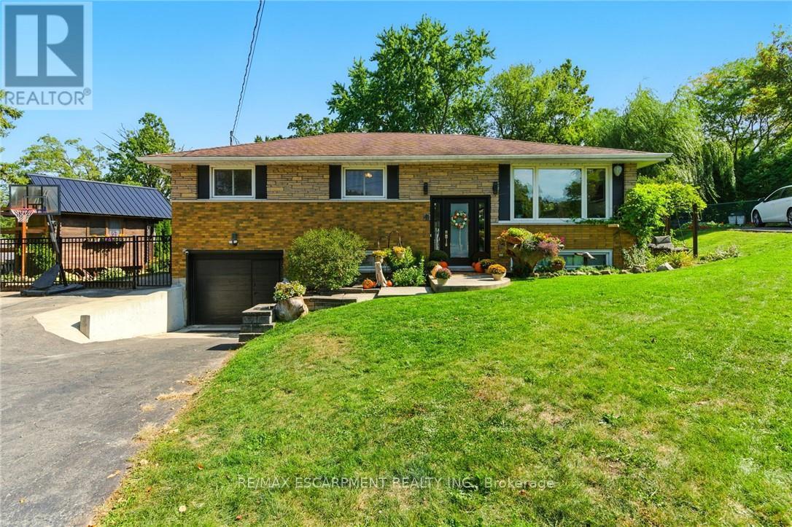- Houseful
- ON
- Hagersville
- N0A
- 19 Alma St S
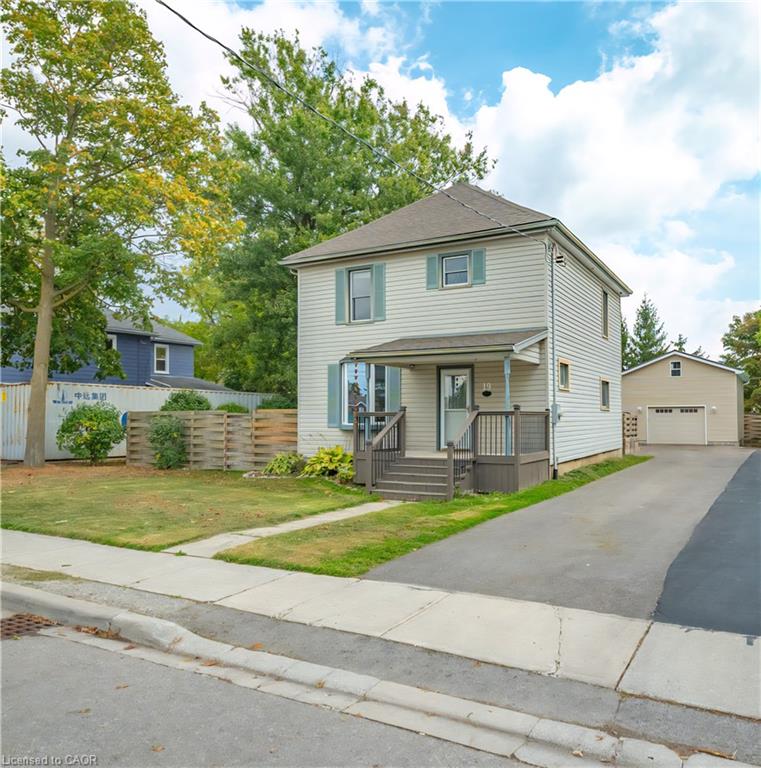
Highlights
Description
- Home value ($/Sqft)$347/Sqft
- Time on Housefulnew 2 hours
- Property typeResidential
- Style2.5 storey
- Median school Score
- Garage spaces2
- Mortgage payment
Nestled in a quiet, family-friendly neighbourhood and walking distance to all amenities, this stunning 2 ½ storey home is ready to impress! The main floor offers a spacious living and dining area that flows into a bright, open kitchen, along with a convenient 3-piece bathroom. A large main floor laundry room, complete with ample storage, provides direct access to your own private oasis. Whether you’re enjoying your morning coffee under the pergola-covered deck or hosting gatherings on the expansive lawn, there’s plenty of space for everyone—including room for the kids to run and play. The property also features a new heated, detached two-car garage with a workshop area and a roughed-in loft above, plus parking for up to seven vehicles in the extra-long driveway. Upstairs you’ll find three comfortable bedrooms, two of which are conveniently located off the oversized main bathroom that’s been updated with brand-new waterproof laminate flooring. The finished loft offers endless possibilities—perfect for a home office, gym, playroom, or creative space. Simply move in and start enjoying everything this home has to offer!
Home overview
- Cooling Central air
- Heat type Forced air, natural gas
- Pets allowed (y/n) No
- Sewer/ septic Sewer (municipal)
- Construction materials Vinyl siding
- Foundation Poured concrete
- Roof Asphalt shing
- Other structures Shed(s)
- # garage spaces 2
- # parking spaces 9
- Has garage (y/n) Yes
- Parking desc Detached garage, asphalt, mutual/shared
- # full baths 2
- # total bathrooms 2.0
- # of above grade bedrooms 3
- # of rooms 10
- Appliances Water heater, dishwasher, dryer, refrigerator, stove, washer
- Has fireplace (y/n) Yes
- Laundry information In-suite
- Interior features Auto garage door remote(s), in-law capability, water meter, other
- County Haldimand
- Area Hagersville
- Water source Municipal
- Zoning description R3
- Elementary school Hagersville elementary; st. mary's
- High school Hagersville secondary
- Lot desc Urban, rectangular, hospital, library, park, place of worship, quiet area, rec./community centre, schools
- Lot dimensions 62.11 x 123.01
- Approx lot size (range) 0 - 0.5
- Basement information Crawl space, unfinished
- Building size 1874
- Mls® # 40771946
- Property sub type Single family residence
- Status Active
- Tax year 2025
- Bedroom Second: 3.454m X 3.581m
Level: 2nd - Primary bedroom Second: 3.556m X 3.48m
Level: 2nd - Bathroom Second: 4.013m X 3.454m
Level: 2nd - Bedroom Second: 3.556m X 3.429m
Level: 2nd - Office Third: 5.131m X 3.251m
Level: 3rd - Laundry Main: 3.531m X 2.362m
Level: Main - Dining room Main: 3.962m X 3.454m
Level: Main - Family room Main: 3.708m X 3.454m
Level: Main - Bathroom Main: 3.429m X 1.143m
Level: Main - Kitchen Main: 3.454m X 4.75m
Level: Main
- Listing type identifier Idx

$-1,733
/ Month

