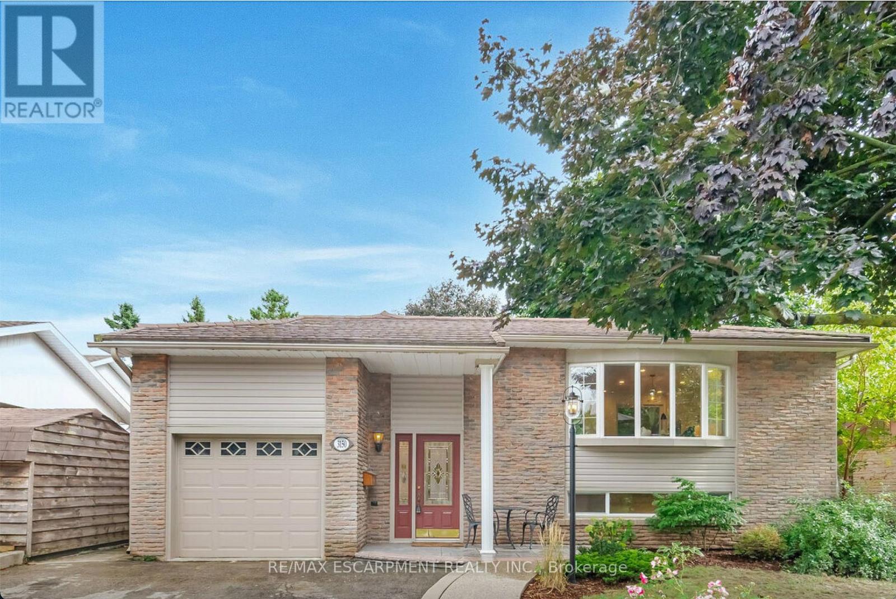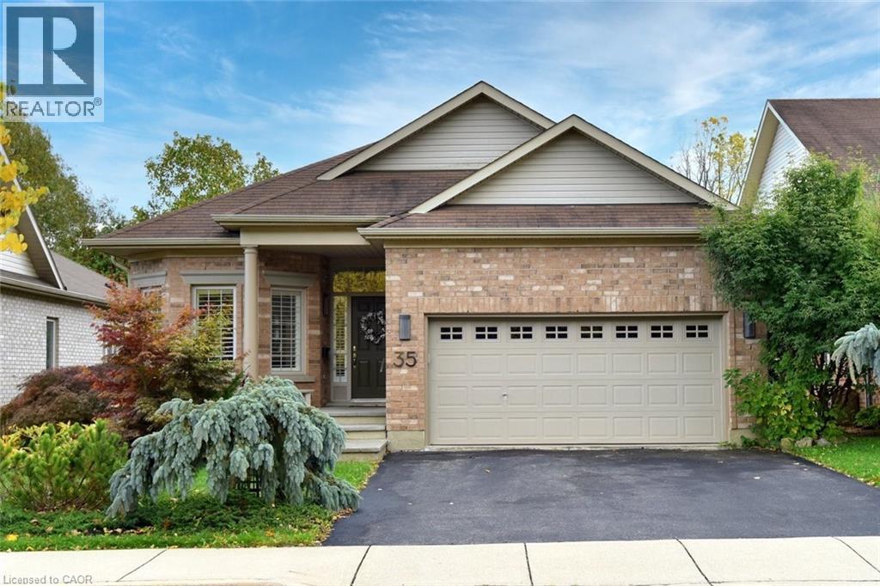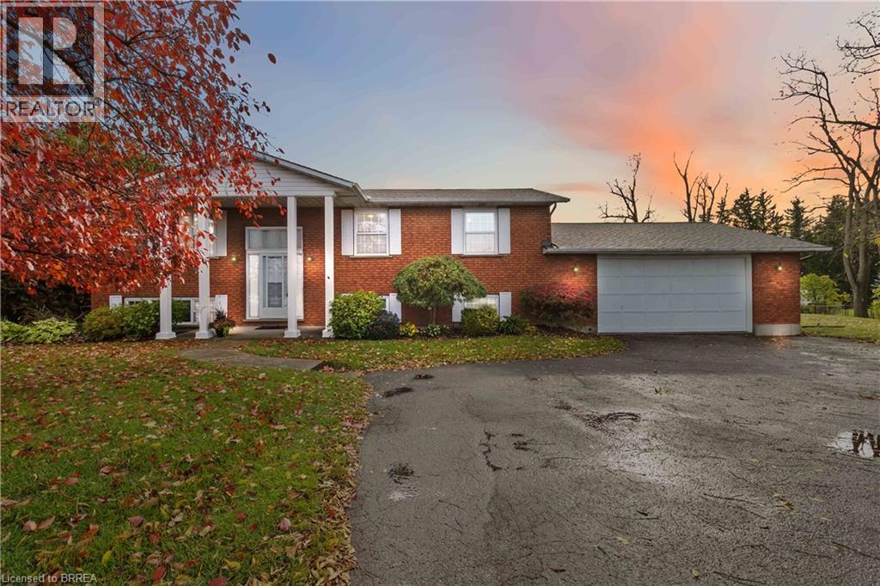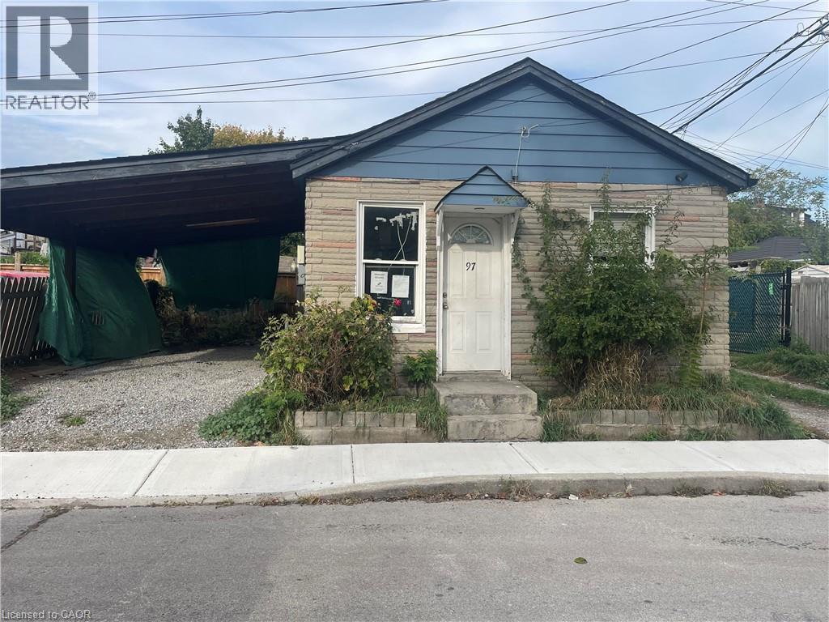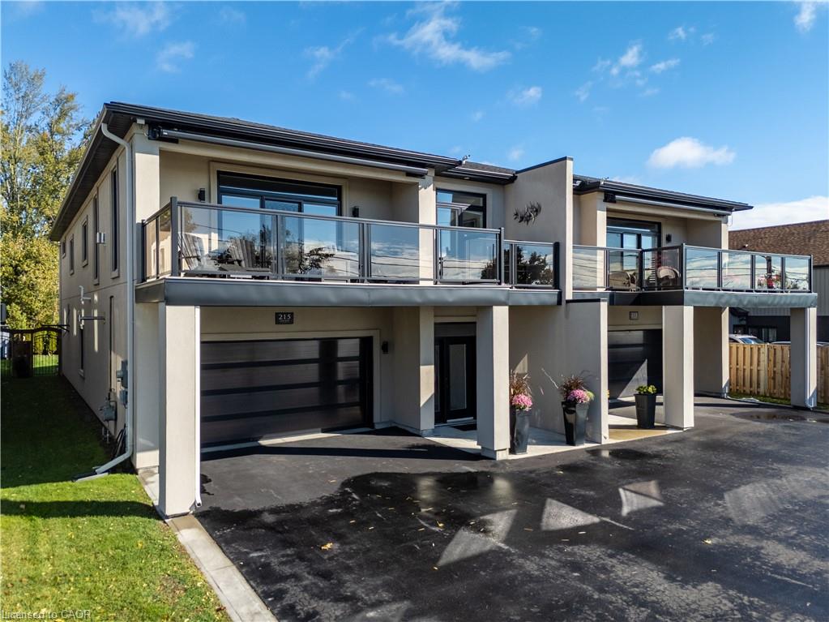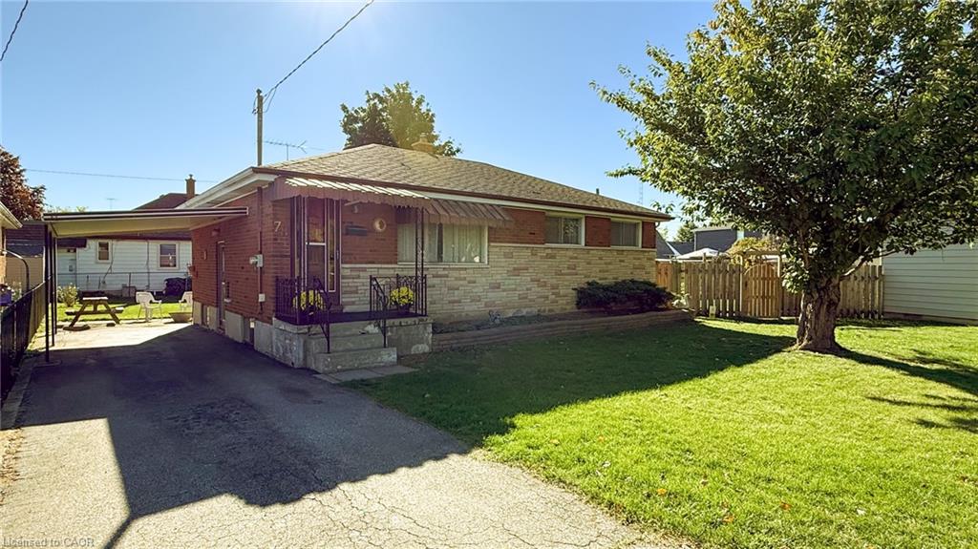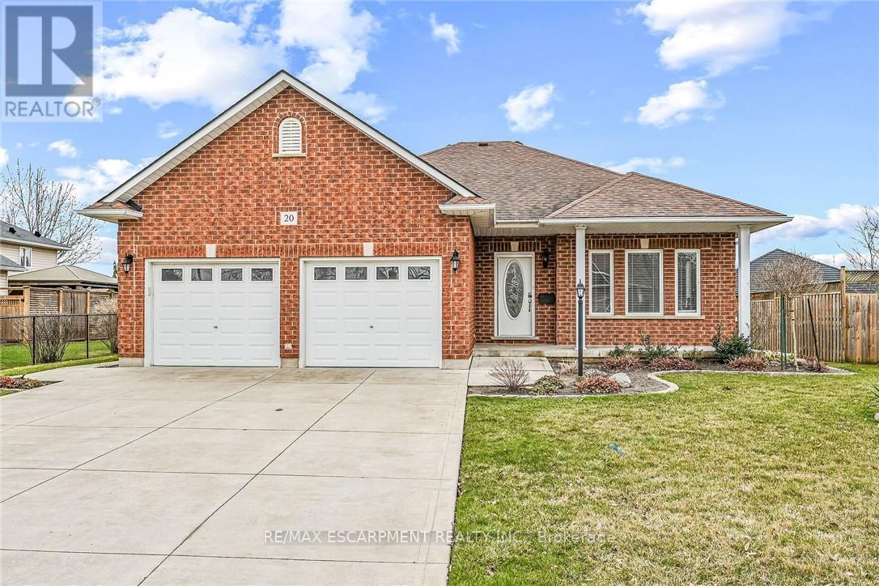
Highlights
Description
- Time on Houseful18 days
- Property typeSingle family
- StyleBungalow
- Median school Score
- Mortgage payment
Tastefully updated, lovingly maintained Custom Built 2 bedroom, 2 bathroom all brick Bungalow in Hagersvilles premier subdivision on premium 65 x 117 lot on desired Oak Crescent. Great curb appeal with attached double garage, concrete driveway, welcoming front porch, shed, partial fenced yard, & mature back yard complete with deck & gazebo area. Open concept interior layout includes over 2000 sq ft of living space highlighted by 9 ft ceilings throughout, eat in kitchen, formal dining area, family room with gas fireplace, additional MF living room, 2 bedrooms including primary suite with 3 pc ensuite, 4 pc primary bathroom, foyer, & patio door walk out to extensive deck. The partially finished basement features large rec room, games area, & oversized storage area that can be finished to add to overall living space. Ideal for those looking for main floor living, young family, or 2 family home / in law set up. (id:63267)
Home overview
- Cooling Central air conditioning
- Heat source Natural gas
- Heat type Forced air
- Sewer/ septic Sanitary sewer
- # total stories 1
- # parking spaces 4
- Has garage (y/n) Yes
- # full baths 2
- # total bathrooms 2.0
- # of above grade bedrooms 2
- Subdivision Haldimand
- Lot size (acres) 0.0
- Listing # X12441647
- Property sub type Single family residence
- Status Active
- Recreational room / games room 6.17m X 7.37m
Level: Basement - Games room 5.46m X 3.84m
Level: Basement - Other 6.4m X 3.96m
Level: Basement - Living room 3.56m X 3.91m
Level: Main - Laundry 2.29m X 2.24m
Level: Main - Bedroom 3.05m X 4.37m
Level: Main - Bathroom 2.9m X 1.52m
Level: Main - Primary bedroom 4.85m X 4.27m
Level: Main - Bathroom 2.36m X 1.55m
Level: Main - Kitchen 5.11m X 3.33m
Level: Main - Dining room 5.11m X 2.69m
Level: Main - Family room 4.34m X 5.51m
Level: Main
- Listing source url Https://www.realtor.ca/real-estate/28944796/20-oak-crescent-haldimand-haldimand
- Listing type identifier Idx

$-2,000
/ Month




