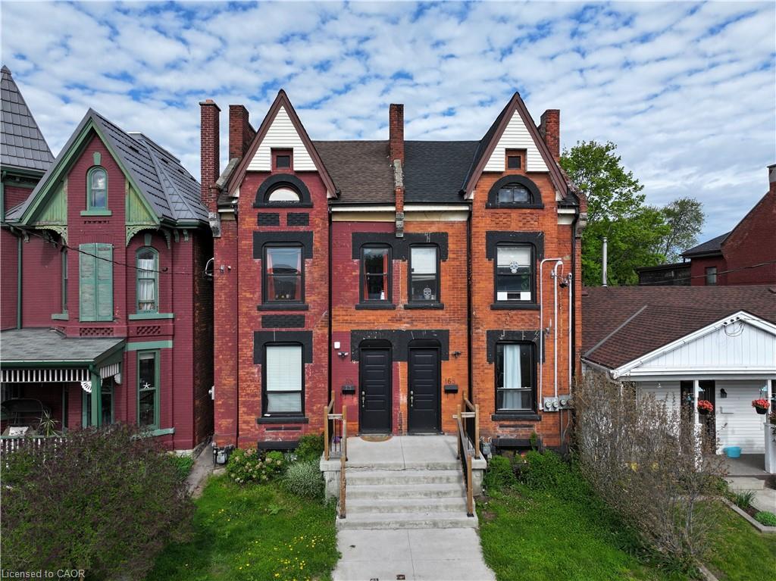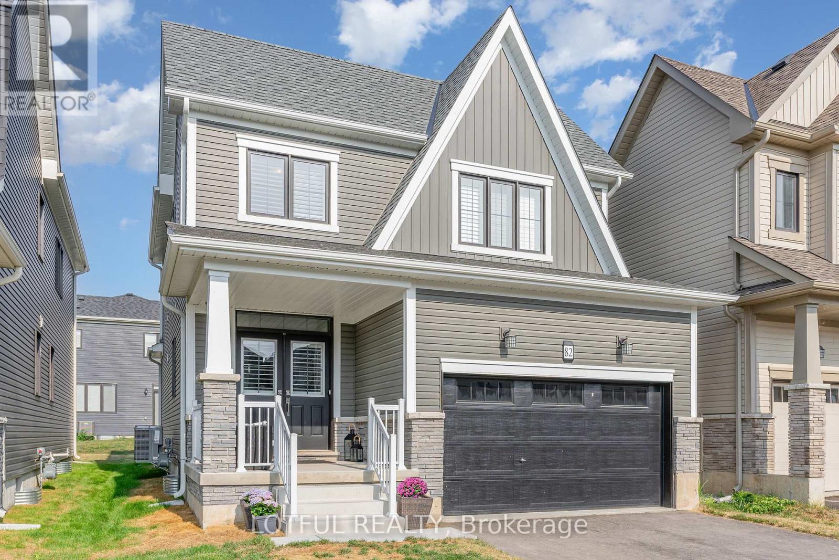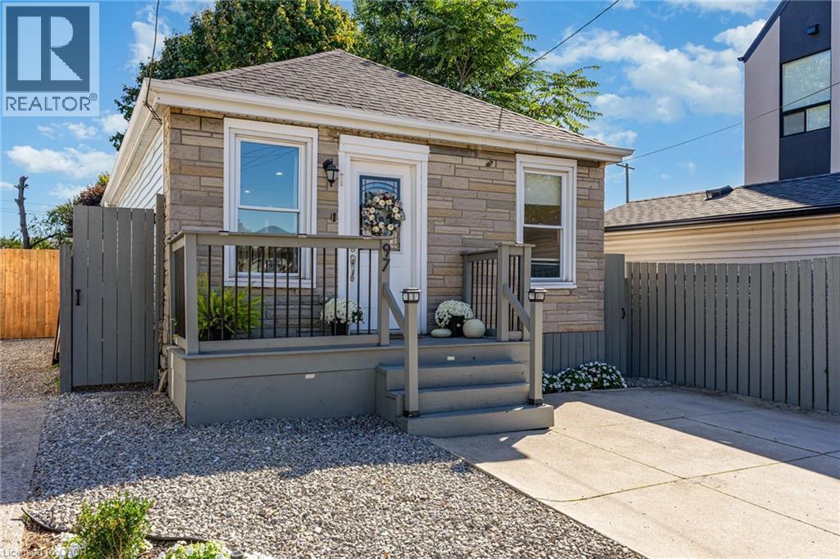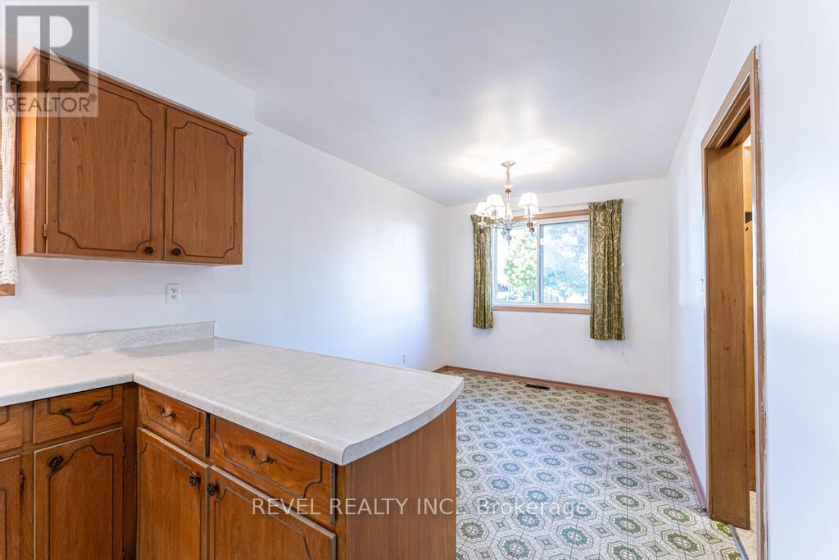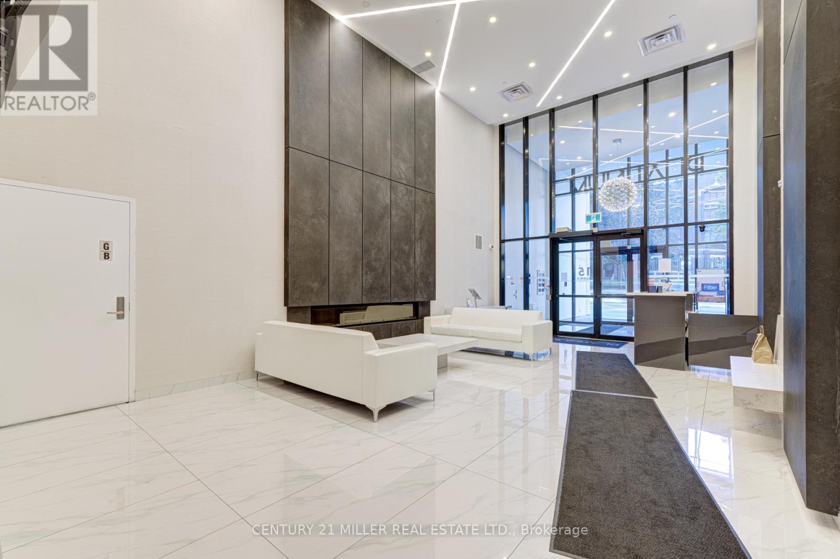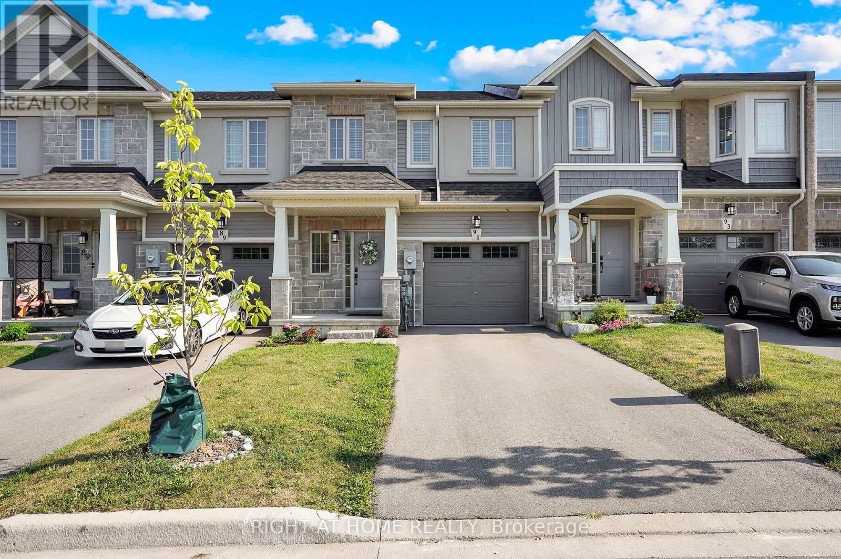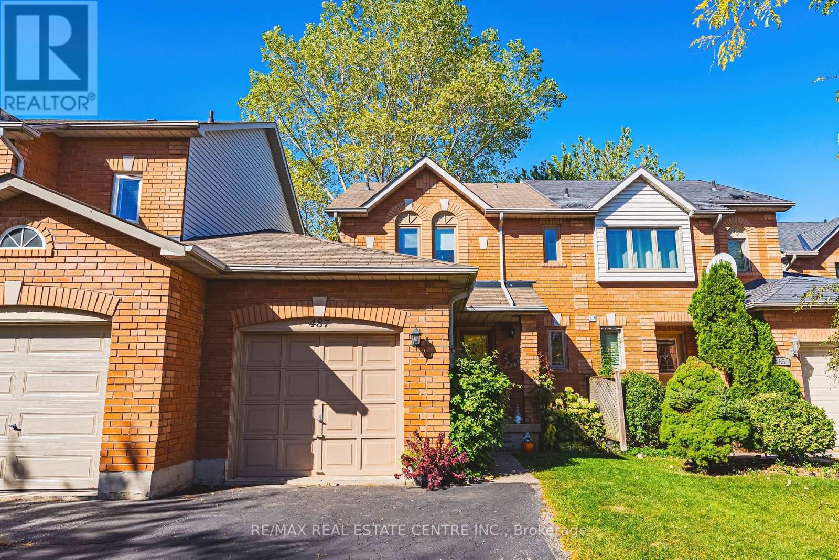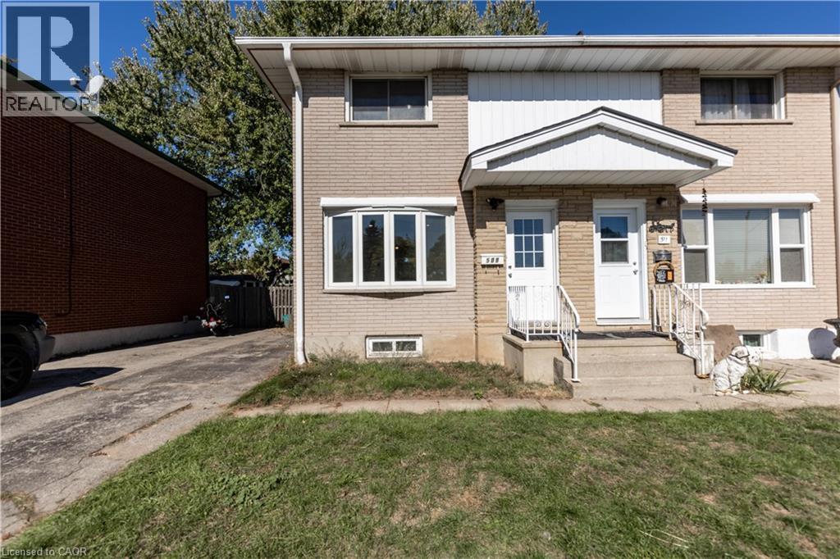- Houseful
- ON
- Hagersville
- N0A
- 33 Oak Cres
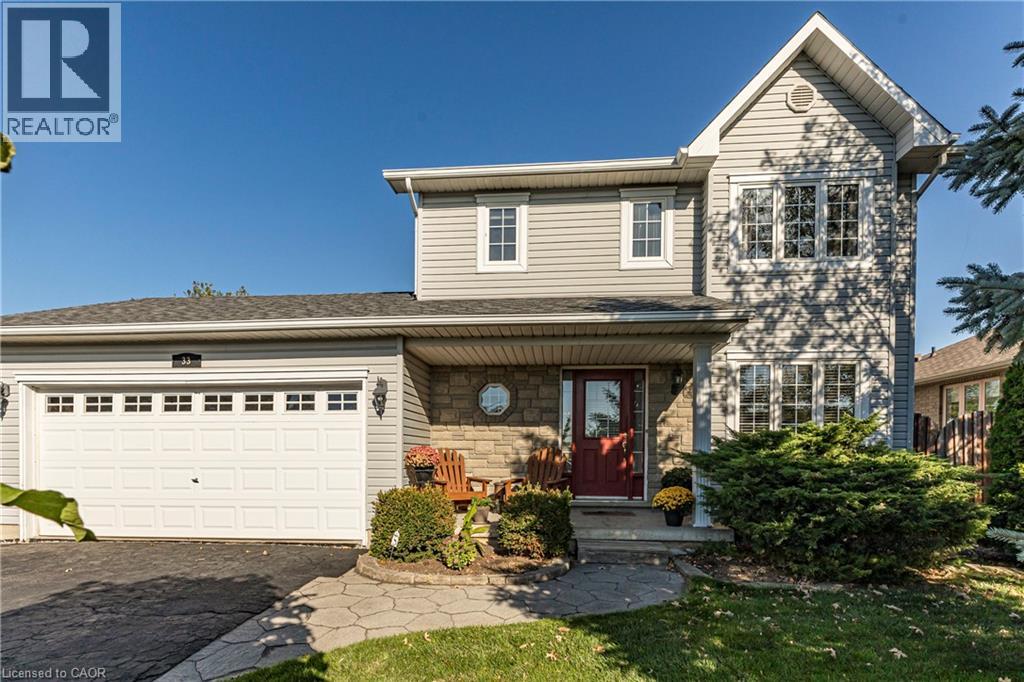
Highlights
Description
- Home value ($/Sqft)$321/Sqft
- Time on Houseful14 days
- Property typeSingle family
- Style2 level
- Median school Score
- Year built2002
- Mortgage payment
Opportunities like this don’t come up often! This spacious 2-storey home has been lovingly cared for by the same family for nearly twenty years and is ideal for large or growing families. The main floor features a welcoming foyer, formal living and dining rooms, a large eat-in kitchen, and a cozy family room – perfect for everyday living. The finished lower level adds plenty of square footage with flexible space for a rec room, home office, bedrooms or gym. Set on a large pie-shaped lot, the property offers an expansive backyard – perfect for kids, summer gatherings, or simply enjoying the outdoors. A custom-built shed and a two-car garage add both charm and functionality. The location couldn’t be better: steps to schools and the hospital, walkable to downtown shops, the Wednesday Farmers’ Market, local restaurants, and nearby conservation areas. Enjoy the friendly, close-knit feel of a small community while still being just a short drive to Hamilton, Brantford, and the 403 for easy commuting. Homes of this size and setting rarely come available in Hagersville – book your showing today! (id:63267)
Home overview
- Cooling Central air conditioning
- Heat source Natural gas
- Heat type Forced air
- Sewer/ septic Municipal sewage system
- # total stories 2
- # parking spaces 5
- Has garage (y/n) Yes
- # full baths 1
- # half baths 1
- # total bathrooms 2.0
- # of above grade bedrooms 5
- Community features Community centre
- Subdivision Hagersville
- Directions 1923592
- Lot size (acres) 0.0
- Building size 2257
- Listing # 40775816
- Property sub type Single family residence
- Status Active
- Bedroom 2.692m X 3.581m
Level: 2nd - Bathroom (# of pieces - 4) 2.54m X 1.702m
Level: 2nd - Bedroom 2.616m X 3.581m
Level: 2nd - Primary bedroom 4.496m X 3.429m
Level: 2nd - Utility 2.388m X 4.216m
Level: Basement - Cold room 0.991m X 1.549m
Level: Basement - Recreational room 4.394m X 5.588m
Level: Basement - Bedroom 3.15m X 2.794m
Level: Basement - Bedroom 4.369m X 3.327m
Level: Basement - Bathroom (# of pieces - 2) 0.838m X 2.21m
Level: Main - Dining room 3.226m X 3.15m
Level: Main - Eat in kitchen 3.988m X 3.15m
Level: Main - Living room 3.2m X 4.674m
Level: Main
- Listing source url Https://www.realtor.ca/real-estate/28943302/33-oak-crescent-hagersville
- Listing type identifier Idx

$-1,933
/ Month





