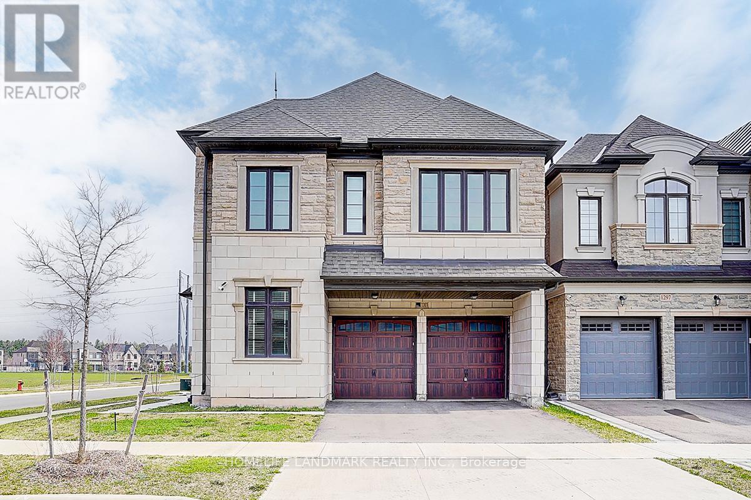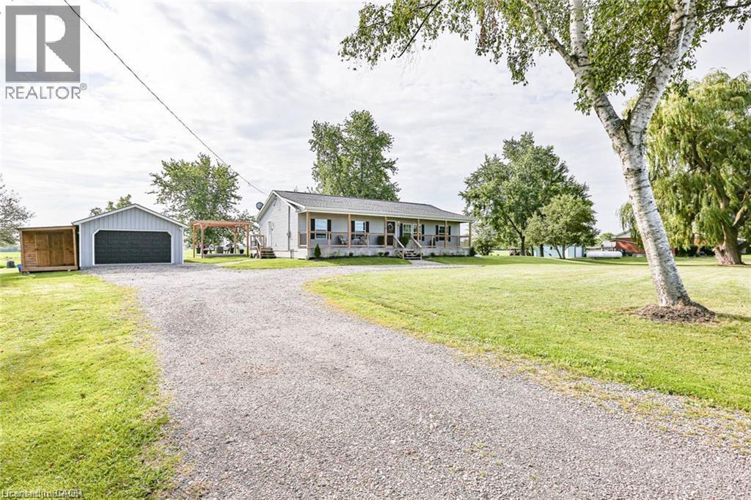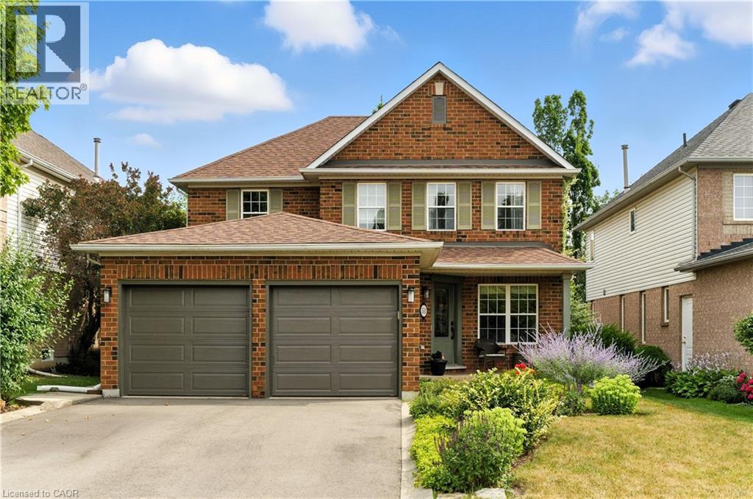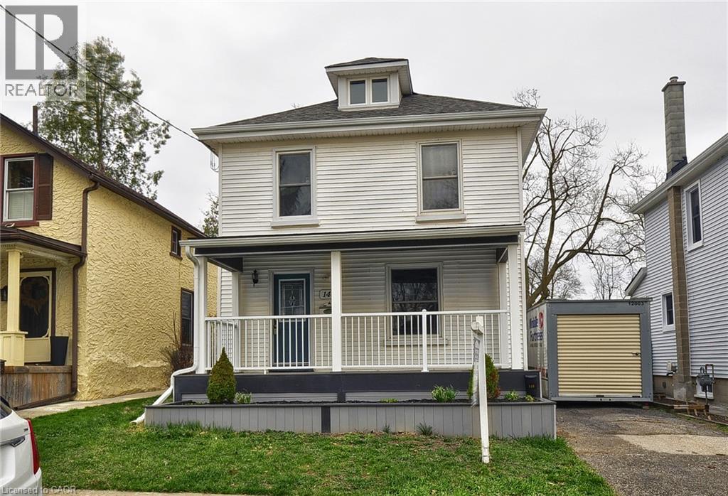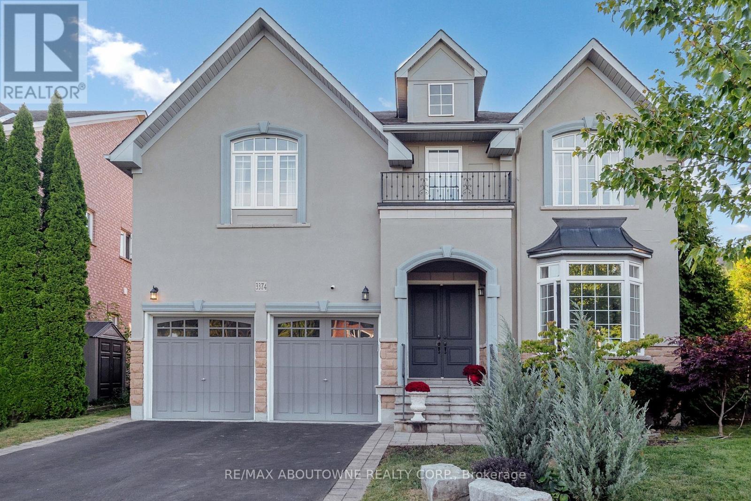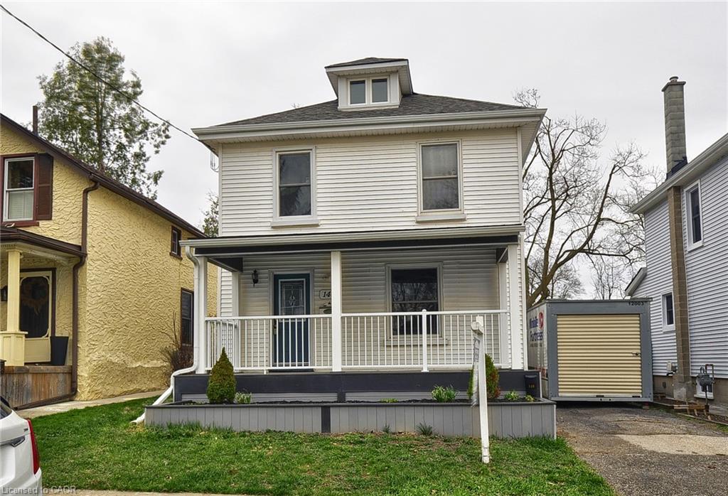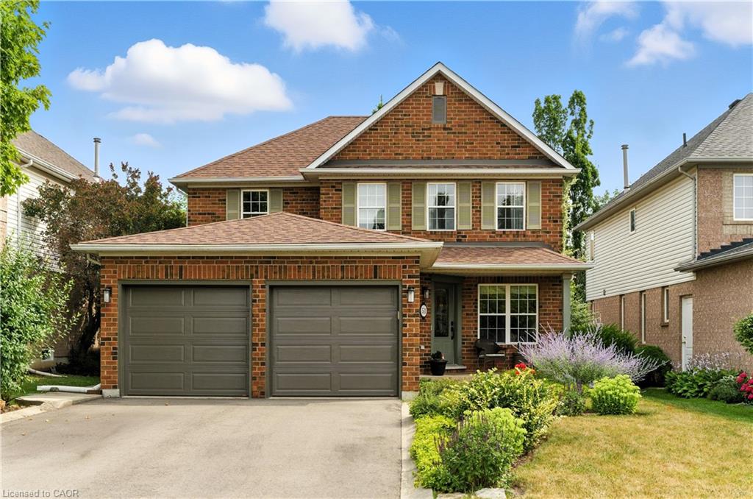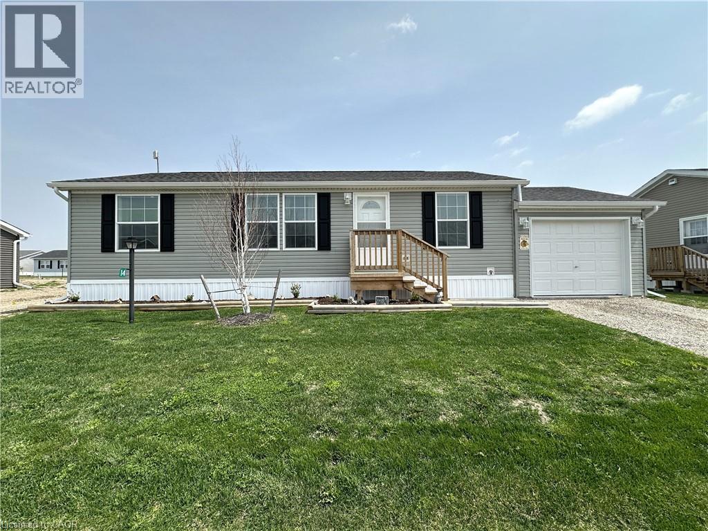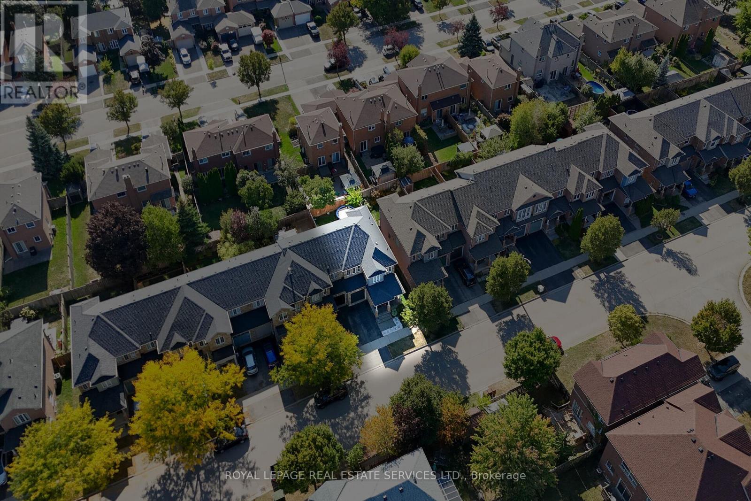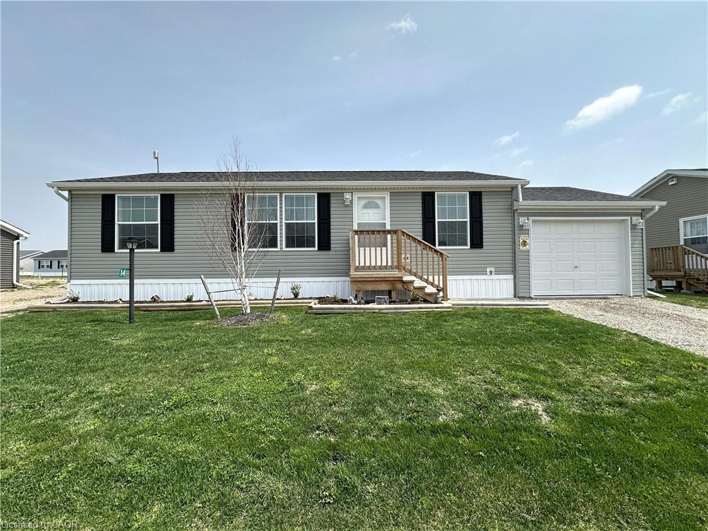- Houseful
- ON
- Hagersville
- N0A
- 3318 Apt 6 Hwy
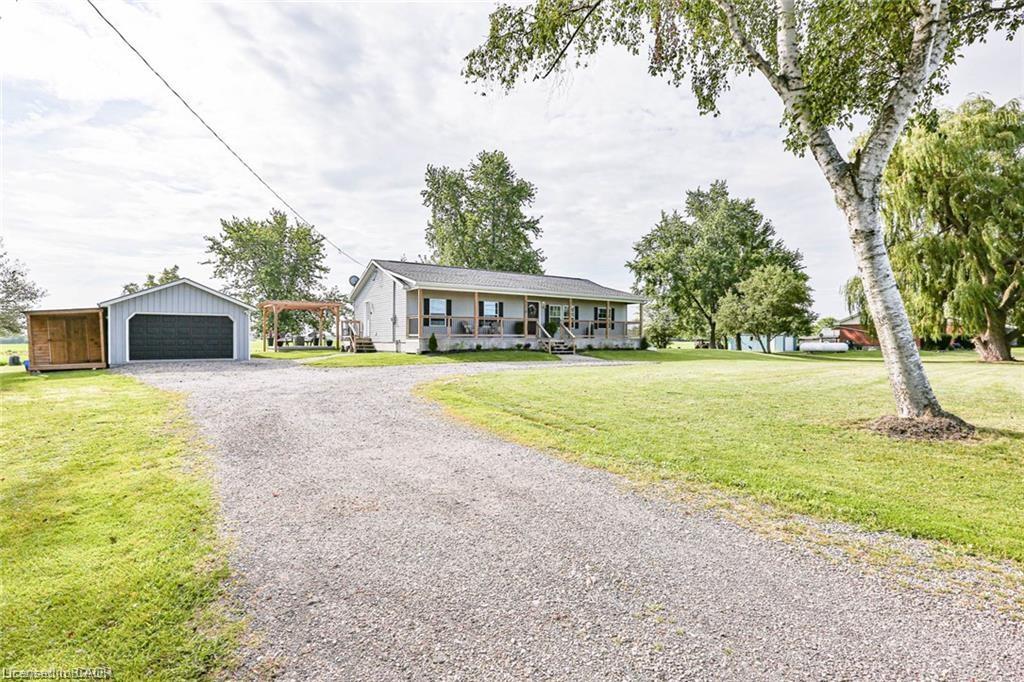
Highlights
Description
- Home value ($/Sqft)$307/Sqft
- Time on Housefulnew 3 hours
- Property typeResidential
- StyleBungalow
- Median school Score
- Year built2017
- Garage spaces1
- Mortgage payment
Stunning Sunsets & Spacious Living – The Perfect Place to Call Home. Enjoy wide open skies and beautiful sunsets from this fully finished, modern 4-bedroom, 3-bathroom home designed for comfort and versatility. Built in 2017, this well-maintained property offers a perfect blend of style, space, and functionality—ready for you to move in and make it your own. Interior Features: Open-Concept Living: The heart of the home features a bright eat-in kitchen that flows seamlessly between two spacious living areas—ideal for entertaining or relaxing with family. Main Floor Comfort: Three generously sized bedrooms and two full bathrooms are conveniently located on the main level, offering plenty of room for family and guests. Private Lower-Level Retreat: Perfect for shift workers, guests, or a growing family, the newly finished basement includes a large bedroom, full bathroom, and expansive great room with endless possibilities. Exterior Features: Detached Garage & Workshop: Equipped with its own electrical service, the garage offers space for one vehicle plus room for tools, toys, or hobby projects. Outdoor Entertaining: The extra-large gravel driveway accommodates up to 16 vehicles—perfect for gatherings. Enjoy evenings under the stars with a spacious deck, fire pit area, pergola, and a 6-person hot tub with privacy shutters. Bonus Features: A new shed (2022) provides additional storage, Rogers fibre-optic internet is installed, and water barrels are ready for eco-friendly gardening. With modern neutral décor and all major systems updated, this home offers stress-free living in a peaceful, spacious setting. Don’t miss your chance to own this beautiful retreat—just move in and enjoy!
Home overview
- Cooling Central air
- Heat type Fireplace-wood, forced air-propane, wood
- Pets allowed (y/n) No
- Sewer/ septic Septic tank
- Utilities Propane
- Construction materials Block, vinyl siding
- Foundation Poured concrete
- Roof Asphalt shing
- Other structures Shed(s), workshop
- # garage spaces 1
- # parking spaces 17
- Has garage (y/n) Yes
- Parking desc Detached garage, garage door opener, gravel
- # full baths 3
- # total bathrooms 3.0
- # of above grade bedrooms 4
- # of below grade bedrooms 1
- # of rooms 13
- Appliances Water heater owned, dishwasher, dryer, hot water tank owned, range hood, refrigerator, stove, washer
- Has fireplace (y/n) Yes
- Laundry information In-suite, inside, main level
- Interior features Air exchanger, auto garage door remote(s), ceiling fan(s)
- County Haldimand
- Area Hagersville
- Water source Cistern
- Zoning description Agr
- Elementary school Saint mary catholic elementary, hagersville elementary school
- High school Hagersville seondary school
- Lot desc Rural, square, ample parking
- Lot dimensions 179 x 187
- Approx lot size (range) 0.5 - 1.99
- Basement information Full, finished
- Building size 2600
- Mls® # 40771899
- Property sub type Single family residence
- Status Active
- Tax year 2024
- Bedroom Basement: 6.706m X 3.708m
Level: Basement - Foyer Basement: 5.486m X 3.658m
Level: Basement - Recreational room Basement: 7.315m X 7.315m
Level: Basement - Bathroom Basement
Level: Basement - Living room Main: 4.775m X 4.115m
Level: Main - Bedroom Main: 3.099m X 3.048m
Level: Main - Great room Main: 4.318m X 4.115m
Level: Main - Bathroom Main
Level: Main - Eat in kitchen Main: 4.699m X 4.267m
Level: Main - Primary bedroom Main: 3.785m X 3.962m
Level: Main - Mudroom Main: 3.073m X 2.184m
Level: Main - Bedroom Main: 3.15m X 3.099m
Level: Main - Bathroom Main
Level: Main
- Listing type identifier Idx

$-2,131
/ Month

