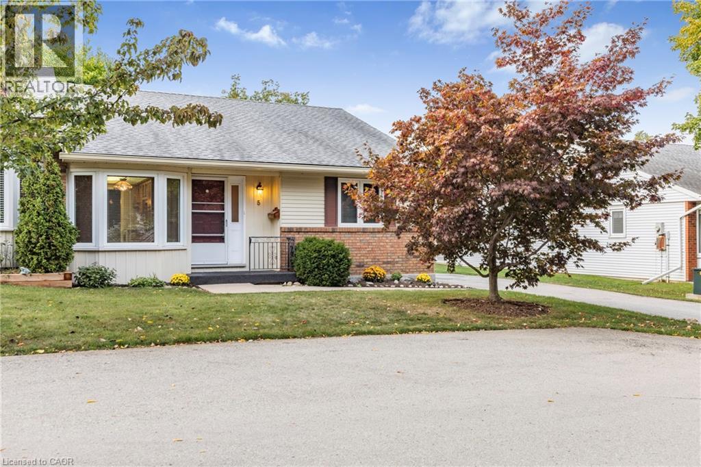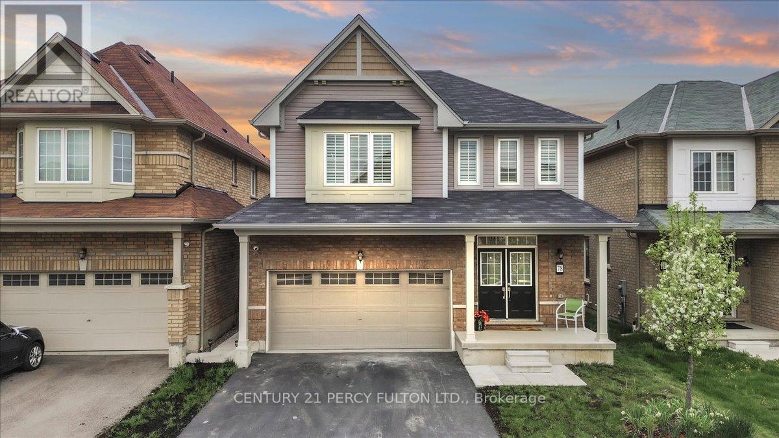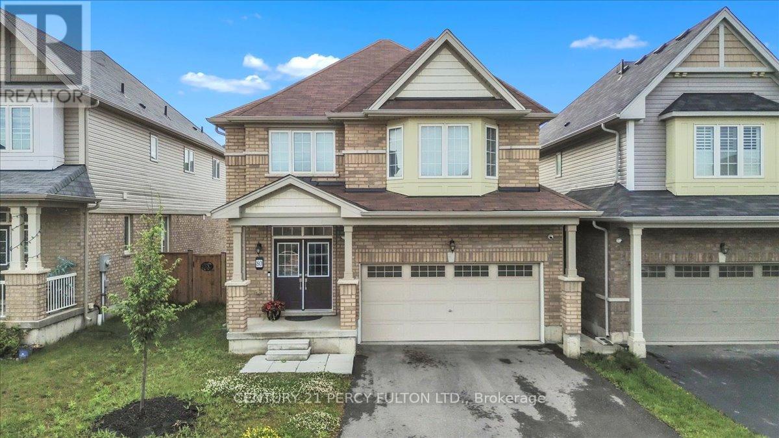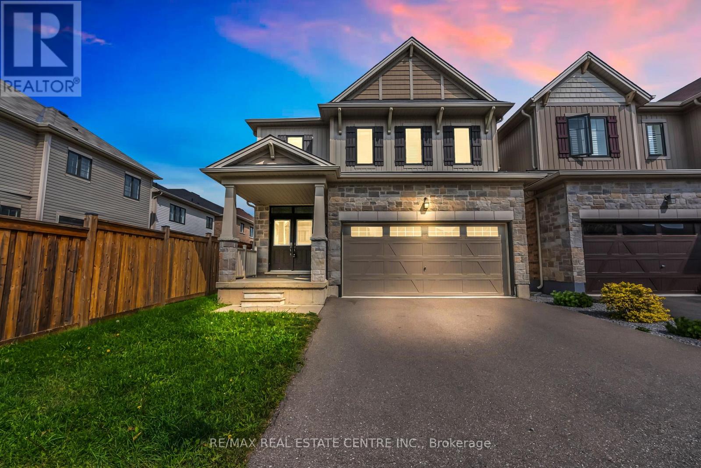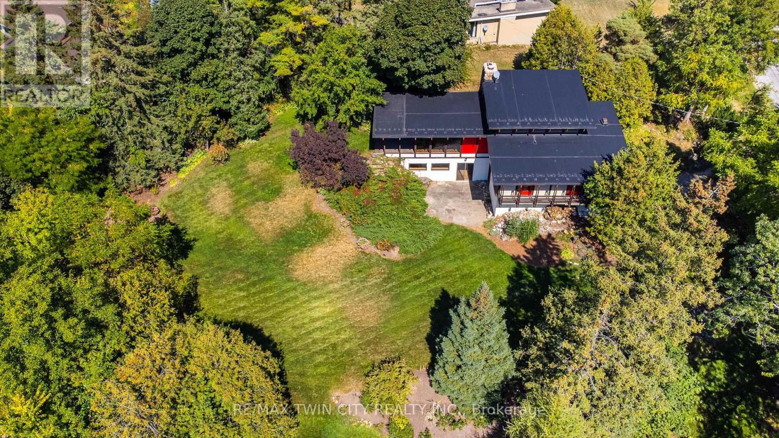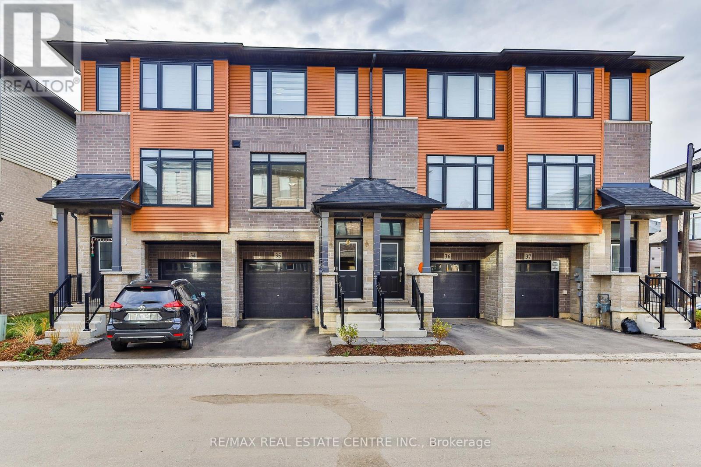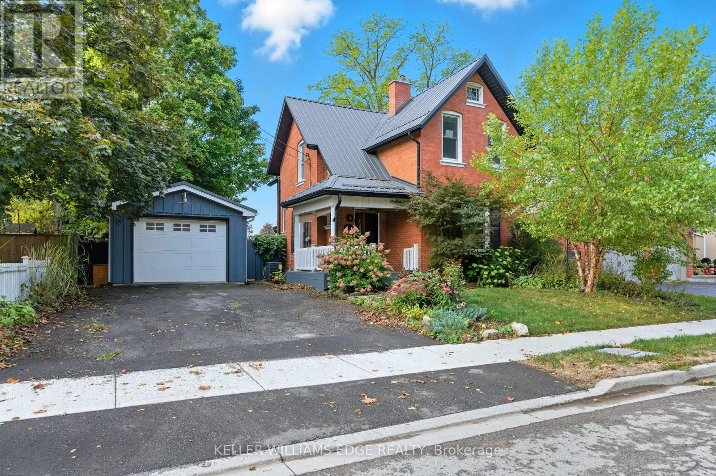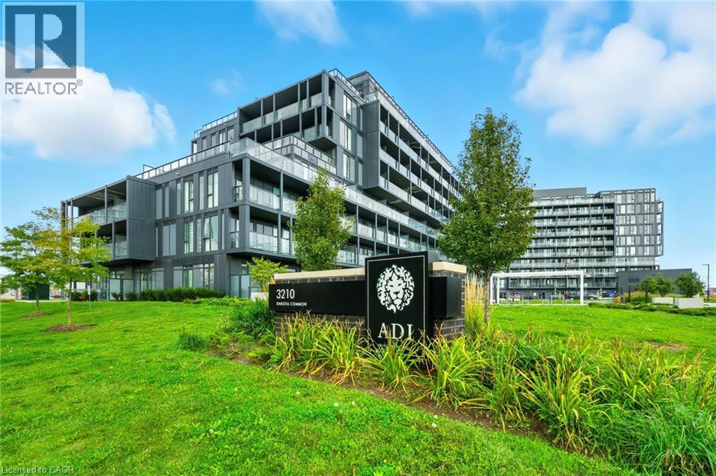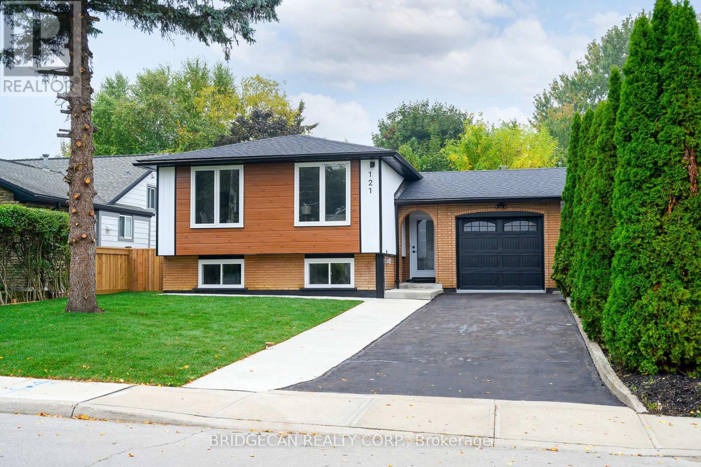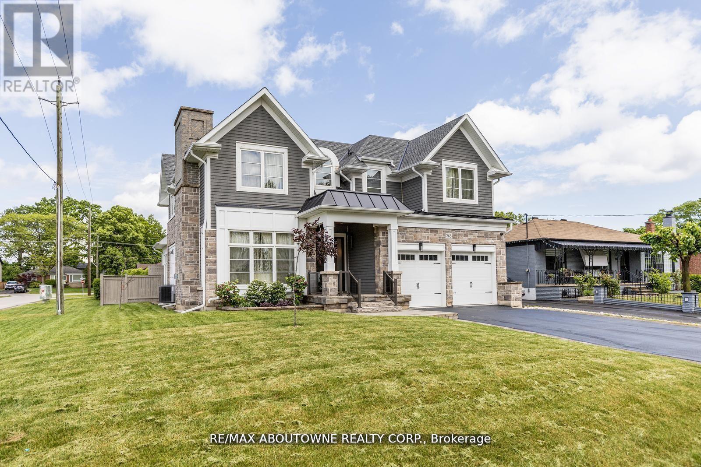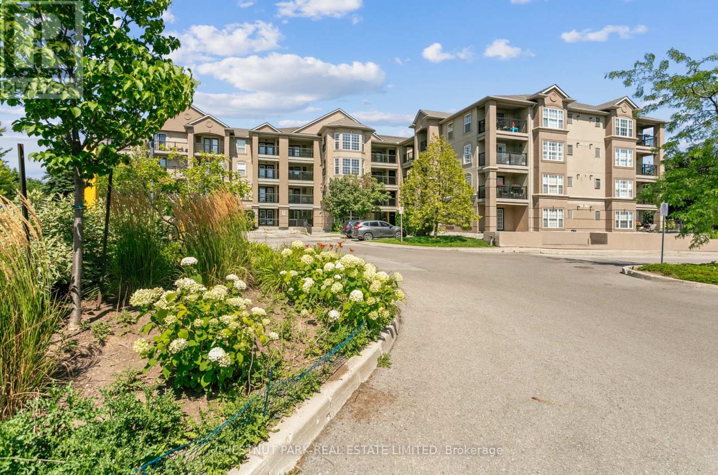- Houseful
- ON
- Hagersville
- N0A
- 526 2nd Line
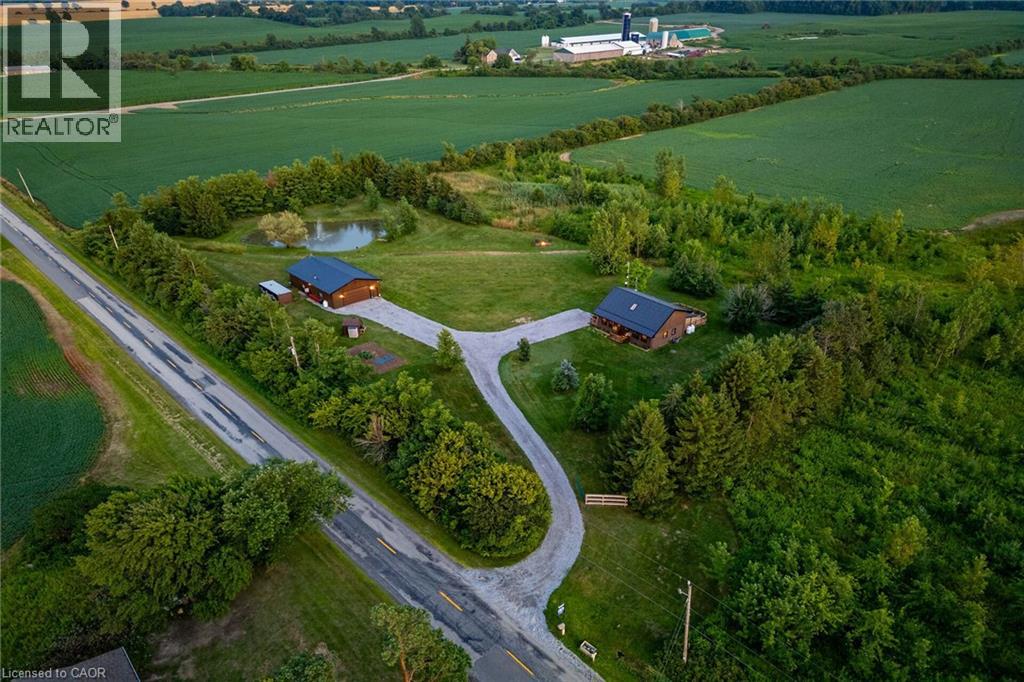
Highlights
Description
- Home value ($/Sqft)$660/Sqft
- Time on Housefulnew 1 hour
- Property typeSingle family
- Median school Score
- Lot size2.49 Acres
- Year built1988
- Mortgage payment
Escape to your very own Muskoka-inspired retreat on 2.49 acres in desired Oneida on ultra private lot. This custom log home blends timeless craftsmanship with modern comforts, offering 2 bedrooms plus a loft/office area, 1.5 bathrooms, and desired main-floor laundry. The open concept layout offers gorgeous wood floors throughout highlighted by living room with wood-burning stove perfect for cozy winter nights by the fire. The partially finished basement offers rec room, ample storage, & gym area. Step outside and experience the beauty of country living with an oversized back deck overlooking your stunning yard with stocked pond & sought after 30’ x 50’ heated garage complete with concrete floor, hydro, its own water supply, heating, cooling, and a car hoist—ideal for hobbyists, mechanics, or home based business. Updates include steel roof on home and garage – 2023, landscaping, & soffit / eaves – 2025. Conveniently located minutes to Caledonia, Hagersville, & easy commute to Hamilton & 403. Located in desired Oneida School District. Here, every season has its charm—whether it’s skating on the pond in winter, working in the shop year-round, or simply soaking in the serenity of your private retreat. This is more than a home & a property, It’s a lifestyle - Experience it! (id:63267)
Home overview
- Cooling Central air conditioning
- Heat source Propane
- Heat type Forced air
- Sewer/ septic Septic system
- # total stories 2
- Construction materials Wood frame
- # parking spaces 13
- Has garage (y/n) Yes
- # full baths 1
- # half baths 1
- # total bathrooms 2.0
- # of above grade bedrooms 2
- Has fireplace (y/n) Yes
- Community features Quiet area
- Subdivision 071 - oneida
- Lot dimensions 2.49
- Lot size (acres) 2.49
- Building size 1516
- Listing # 40773165
- Property sub type Single family residence
- Status Active
- Bathroom (# of pieces - 4) 1.727m X 3.124m
Level: 2nd - Bedroom 3.505m X 2.819m
Level: 2nd - Den 3.81m X 2.515m
Level: 2nd - Bedroom 4.42m X 3.378m
Level: 2nd - Recreational room 6.147m X 6.401m
Level: Basement - Storage 3.607m X 3.734m
Level: Basement - Utility 2.007m X 3.277m
Level: Basement - Bathroom (# of pieces - 2) 1.905m X 1.753m
Level: Main - Kitchen 3.962m X 3.708m
Level: Main - Dining room 3.454m X 2.896m
Level: Main - Living room 5.74m X 7.315m
Level: Main - Laundry 1.829m X 2.337m
Level: Main
- Listing source url Https://www.realtor.ca/real-estate/28912713/526-2nd-line-hagersville
- Listing type identifier Idx

$-2,666
/ Month

