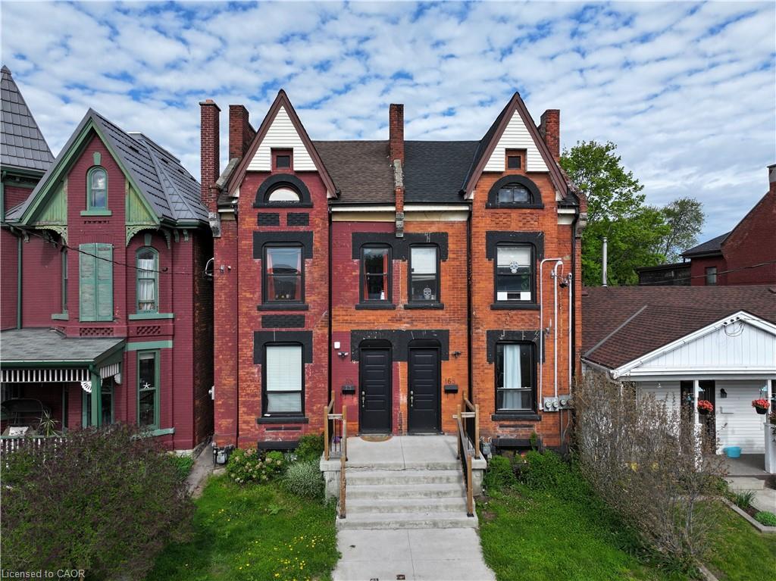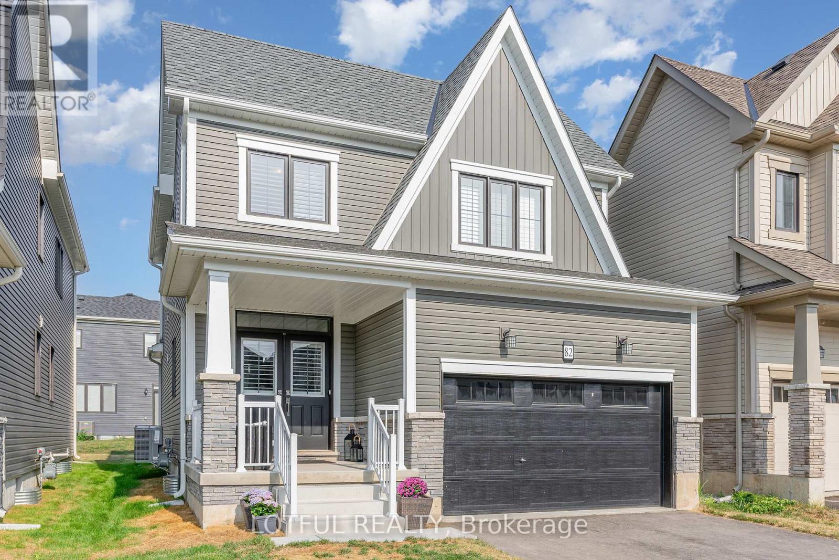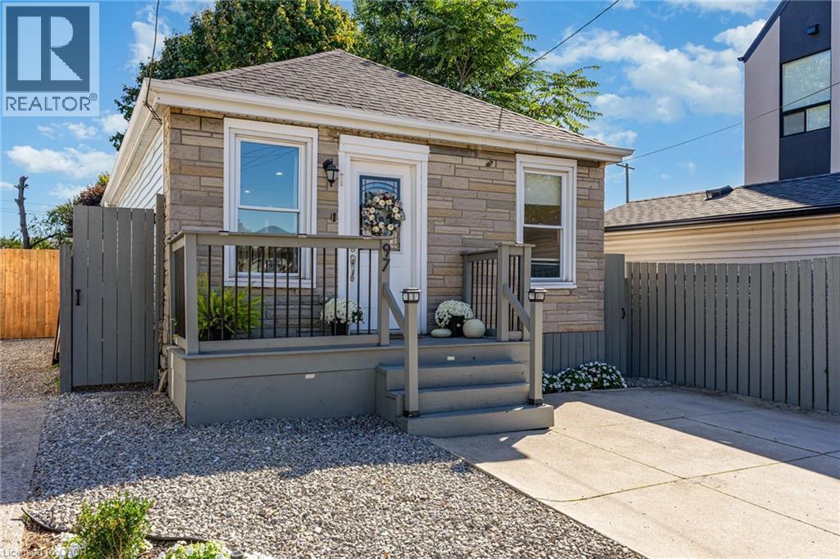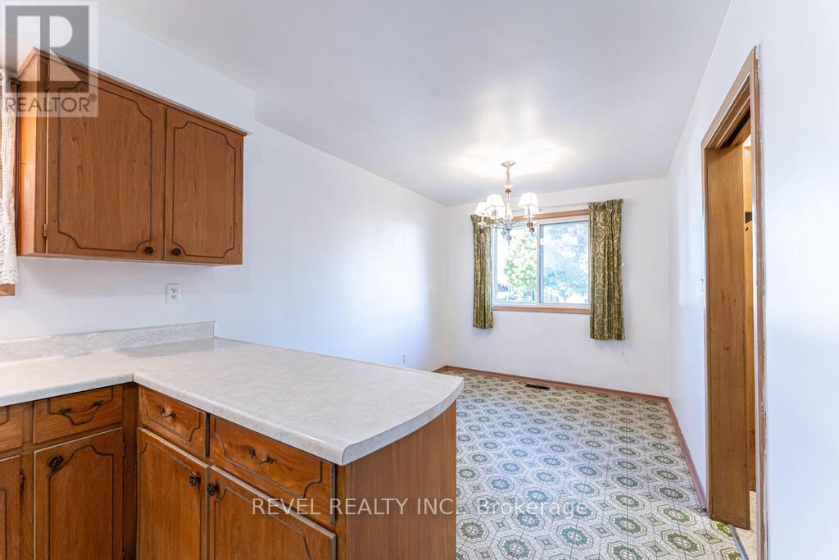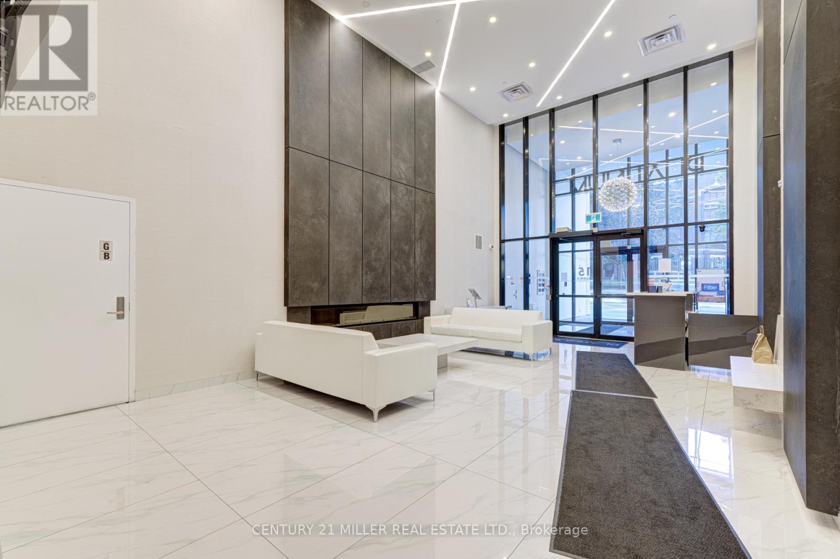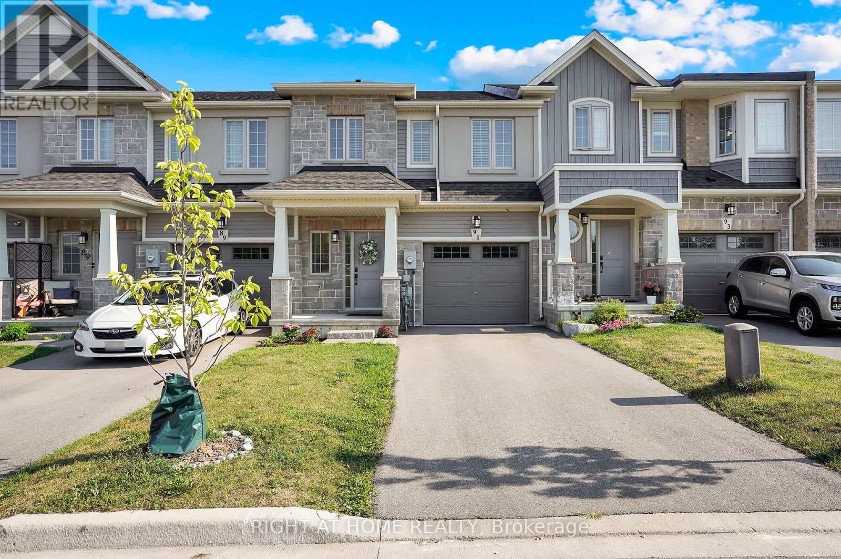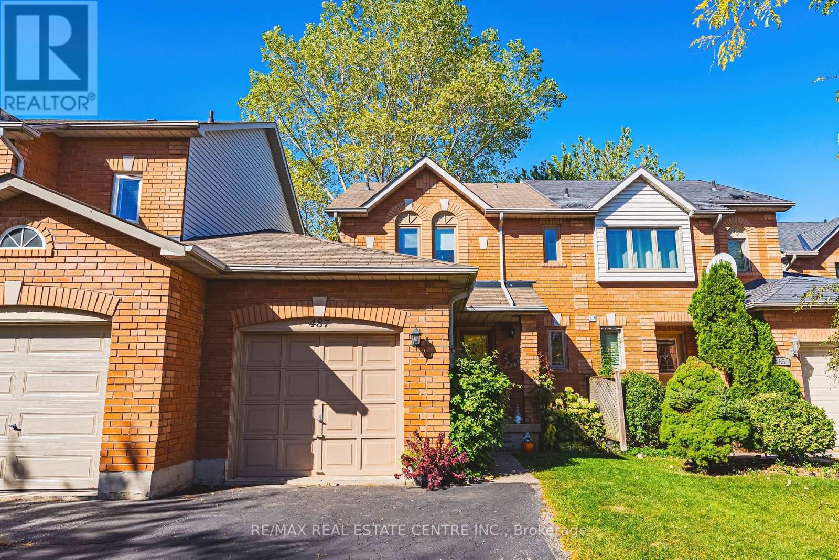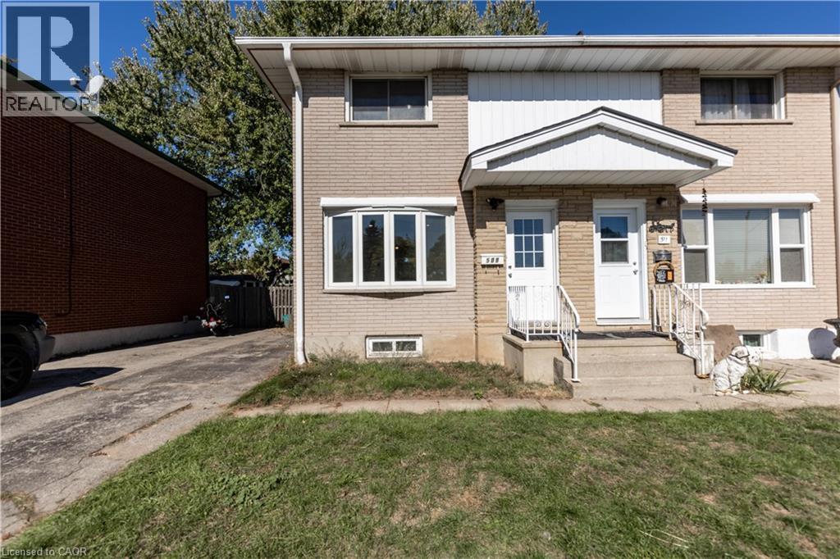- Houseful
- ON
- Hagersville
- N0A
- 90 David St
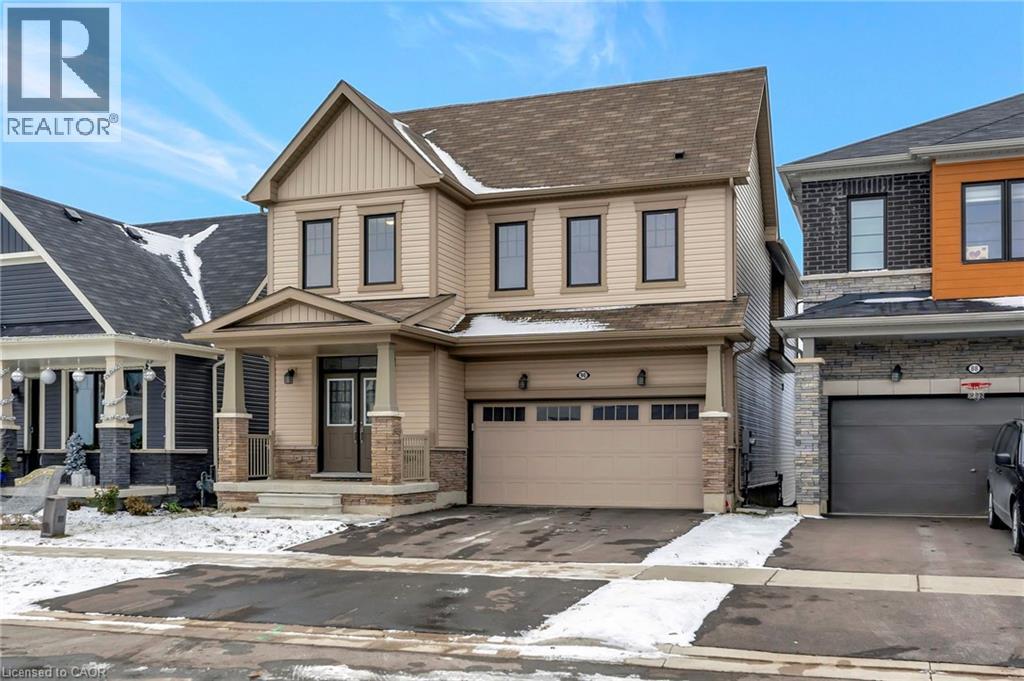
Highlights
Description
- Home value ($/Sqft)$328/Sqft
- Time on Houseful108 days
- Property typeSingle family
- Style2 level
- Median school Score
- Year built2021
- Mortgage payment
Step into luxury with this stunning open-concept home, built in 2021, where modern elegance meets everyday functionality. Enjoy the seamless flow of the main floor, featuring exquisite hardwood throughout much of the space, creating a warm and inviting atmosphere. The spacious kitchen is a chef’s delight, complete with a large island and breakfast bar, perfect for entertaining guests or enjoying a cozy meal with family. The eat-in kitchen allows for casual dining, while the patio doors allow access to an elevated deck, perfect for a BBQ or an outdoor meal. In addition, the main floor laundry adds a layer of convenience to your daily routine. Venture upstairs to find four generously sized carpeted bedrooms, each with its own ensuite access, providing privacy for everyone. A large den offers the ideal space for relaxation or work, complemented by abundant closet and storage space throughout. The huge unfinished walk-out basement presents an incredible opportunity to craft your dream space—whether it’s a media room, gym, or additional living area; the possibilities are endless! Situated near essential amenities, this remarkable home is just 30 minutes from Hamilton and Brantford and a mere 20 minutes to the picturesque Port Dover. Seize the chance to immerse yourself in a vibrant community while relishing the tranquility of rural living. Don’t let this opportunity pass you by, make this house your forever home today! (id:63267)
Home overview
- Cooling Central air conditioning
- Heat source Natural gas
- Heat type Forced air
- Sewer/ septic Municipal sewage system
- # total stories 2
- # parking spaces 4
- Has garage (y/n) Yes
- # full baths 3
- # half baths 1
- # total bathrooms 4.0
- # of above grade bedrooms 4
- Community features Quiet area, community centre
- Subdivision Hagersville
- Lot size (acres) 0.0
- Building size 2625
- Listing # 40746641
- Property sub type Single family residence
- Status Active
- Bedroom 4.039m X 3.48m
Level: 2nd - Bathroom (# of pieces - 3) Measurements not available
Level: 2nd - Bedroom 3.632m X 3.124m
Level: 2nd - Bathroom (# of pieces - 4) 2.845m X 3.607m
Level: 2nd - Primary bedroom 4.115m X 4.978m
Level: 2nd - Bathroom (# of pieces - 4) Measurements not available
Level: 2nd - Bedroom 3.48m X 3.632m
Level: 2nd - Kitchen 3.531m X 4.42m
Level: Main - Living room 3.632m X 4.14m
Level: Main - Bathroom (# of pieces - 2) 1.499m X 1.676m
Level: Main - Family room 4.648m X 4.14m
Level: Main - Dining room 2.515m X 4.42m
Level: Main - Foyer 1.88m X 2.388m
Level: Main - Laundry 1.93m X 2.489m
Level: Main
- Listing source url Https://www.realtor.ca/real-estate/28540463/90-david-street-hagersville
- Listing type identifier Idx

$-2,293
/ Month





