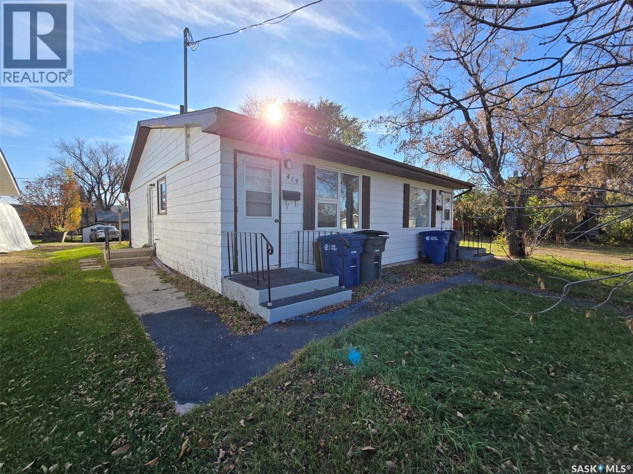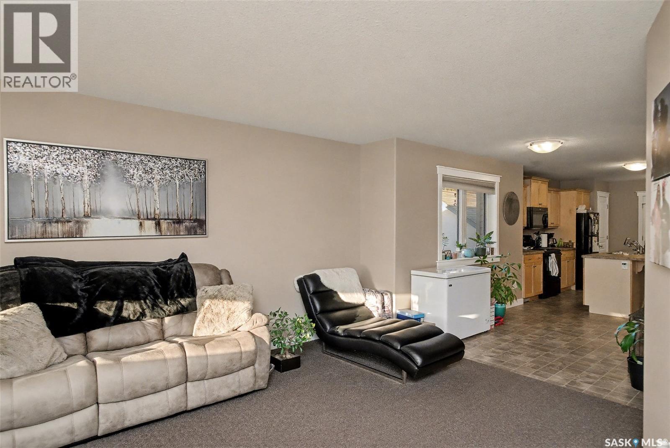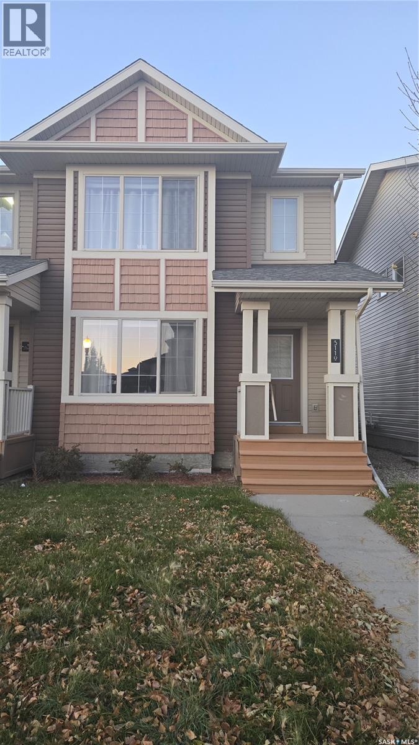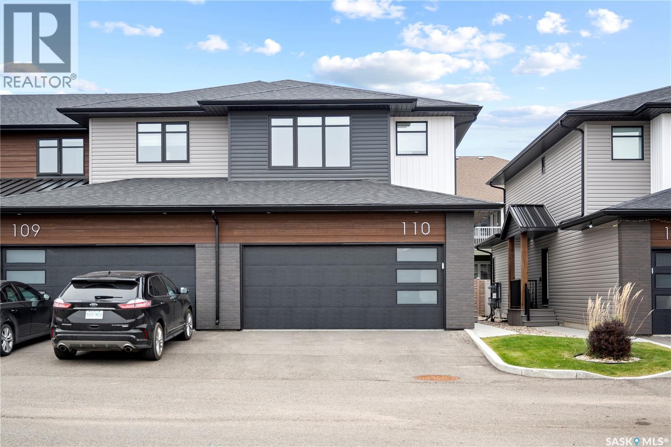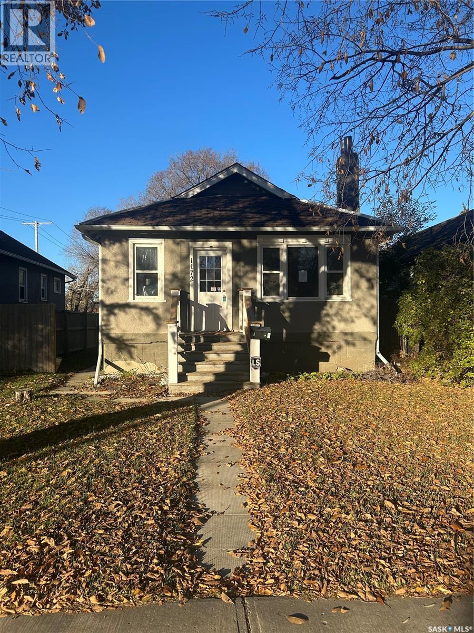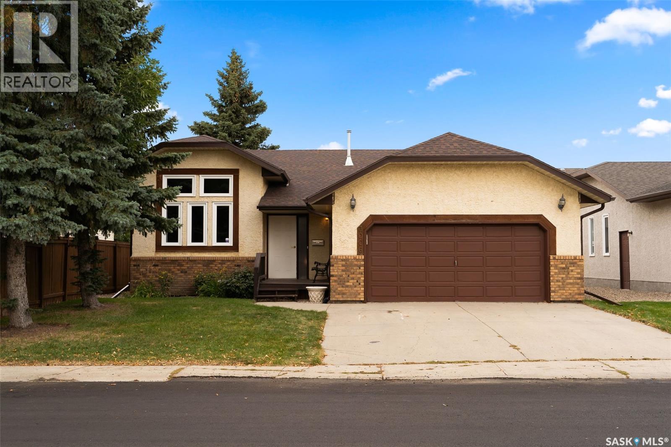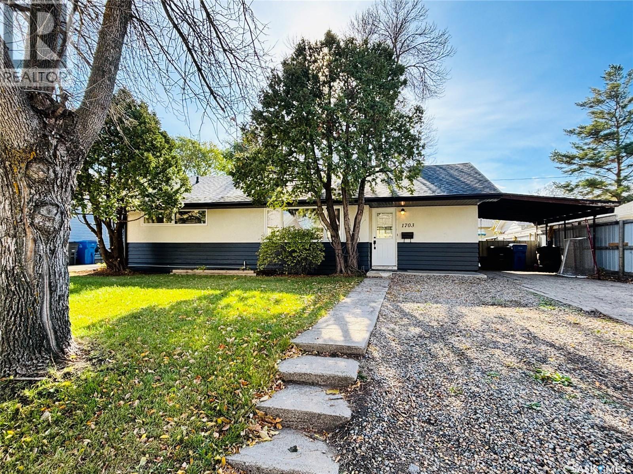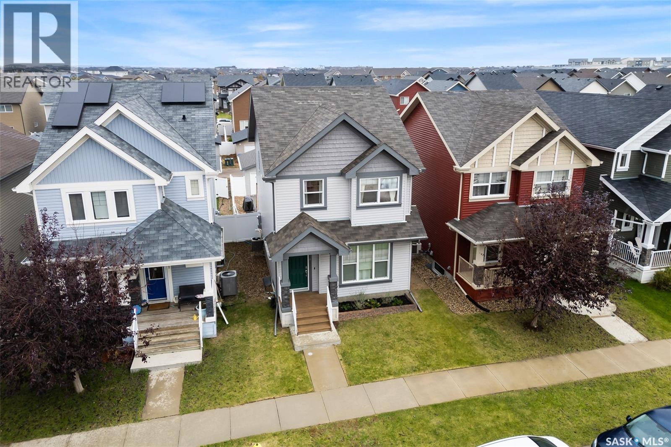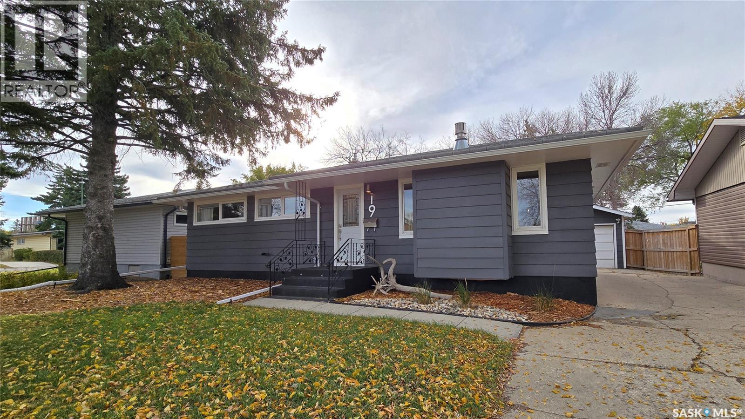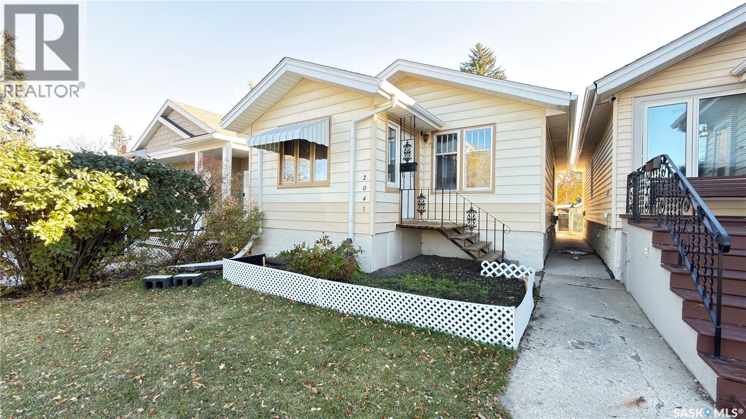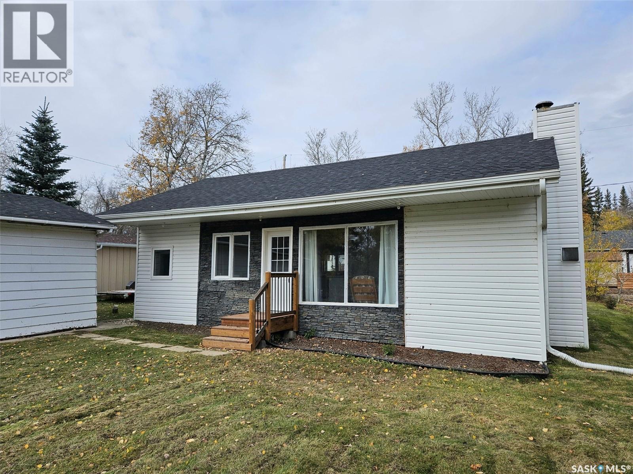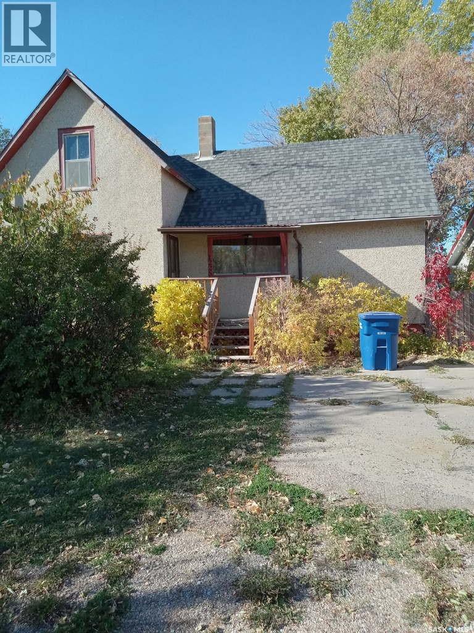
Highlights
Description
- Home value ($/Sqft)$50/Sqft
- Time on Houseful99 days
- Property typeSingle family
- StyleBungalow
- Year built1910
- Mortgage payment
Enjoy the small-town charm of Halbrite with this affordable four-bedroom home. Sitting on two lots with easy access to the highway, 1225 Halifax Street is ready for a new family to call it home. With recent updates to several rooms in the house including fresh paint and flooring, you are welcomed in to a surprisingly spacious main floor with family room, kitchen and dining room. The washer and dryer are conveniently located in one of the two main floor bedrooms and there are two additional rooms on the 2nd floor. The basement is also spacious with an abundance of useful storage areas. Stepping outside you will find a pleasantly shaded backyard and a private deck to enjoy your morning coffee. Updates to the home include a new furnace in 2019, basement water lines, and shingles within the last 6 years. Great location to commute to the surrounding communities of Weyburn, Midale or Estevan. Come see all the space you get for less in Halbrite. (id:63267)
Home overview
- Heat source Natural gas
- Heat type Forced air
- # total stories 1
- Fencing Partially fenced
- # full baths 1
- # total bathrooms 1.0
- # of above grade bedrooms 4
- Lot desc Lawn
- Lot size (acres) 0.0
- Building size 1304
- Listing # Sk012914
- Property sub type Single family residence
- Status Active
- Bedroom 3.378m X 3.175m
Level: 2nd - Bedroom 2.642m X 4.064m
Level: 2nd - Other 4.013m X 4.445m
Level: Basement - Other 4.674m X 6.883m
Level: Basement - Other 3.962m X 6.883m
Level: Basement - Living room 4.013m X 7.087m
Level: Main - Dining room 2.489m X 4.648m
Level: Main - Bedroom 2.642m X 4.013m
Level: Main - Bedroom 2.743m X 4.75m
Level: Main - Kitchen 4.496m X 3.429m
Level: Main - Bathroom (# of pieces - 4) 3.15m X 1.524m
Level: Main
- Listing source url Https://www.realtor.ca/real-estate/28616579/1225-halifax-street-halbrite
- Listing type identifier Idx

$-175
/ Month


