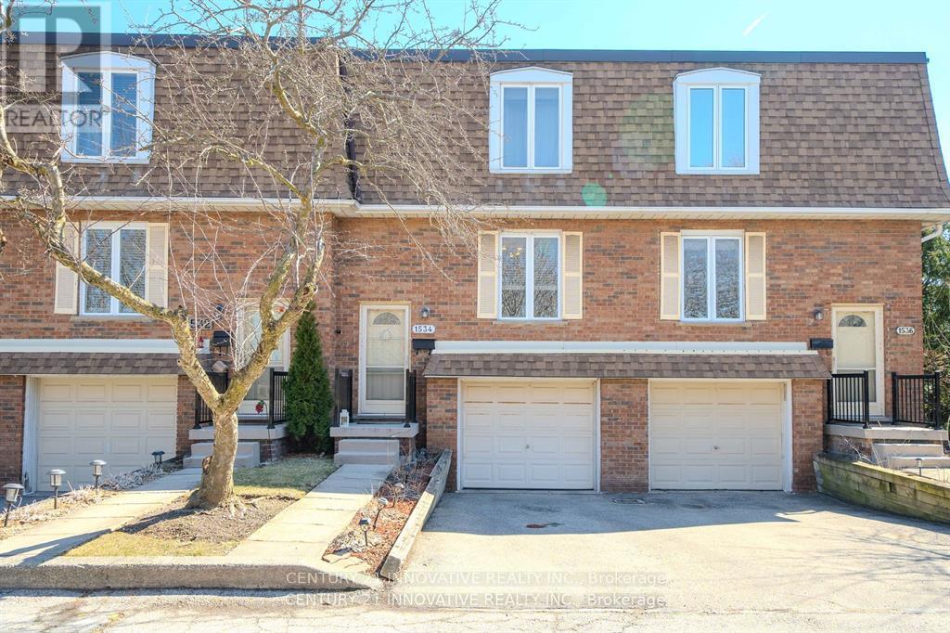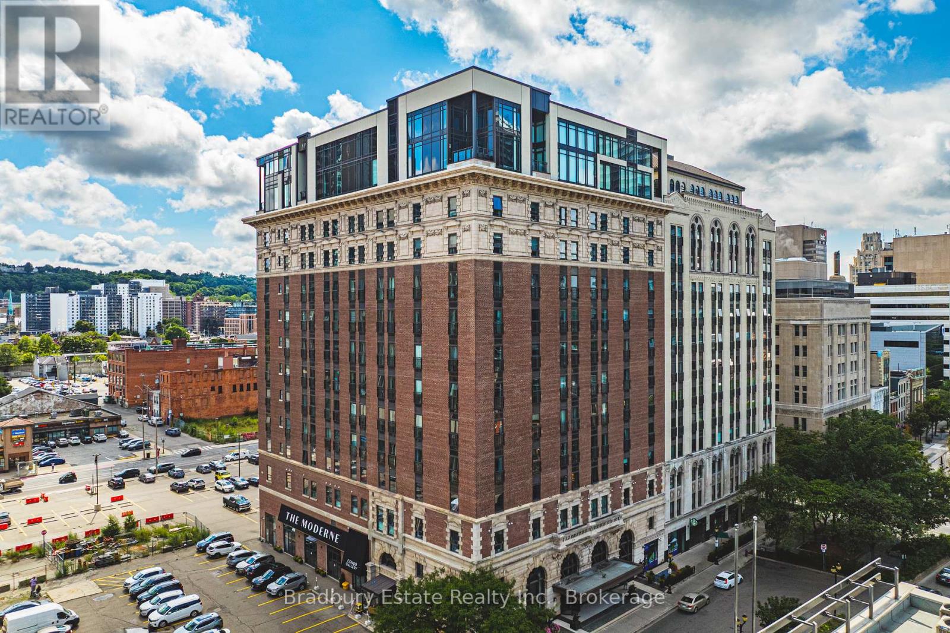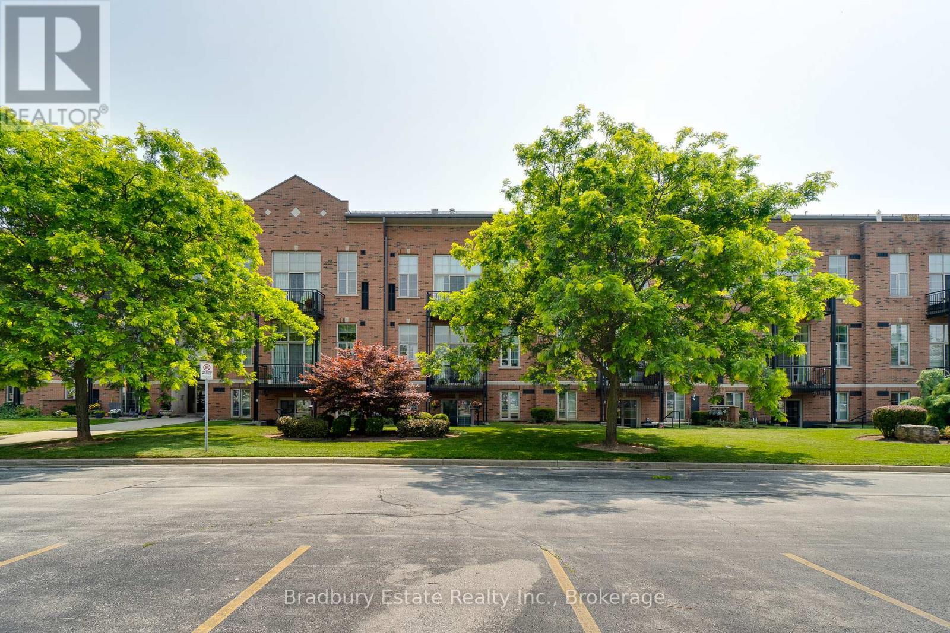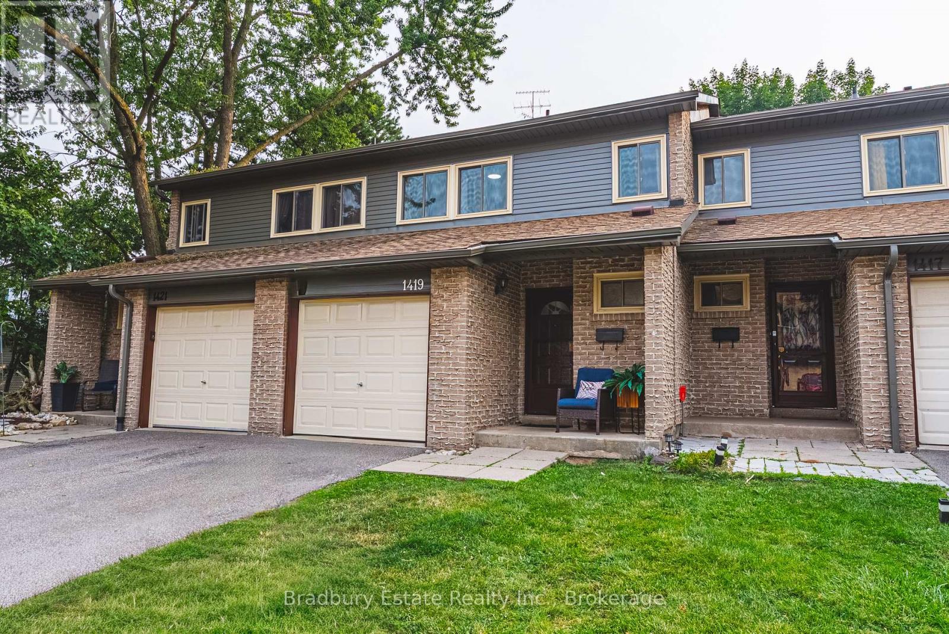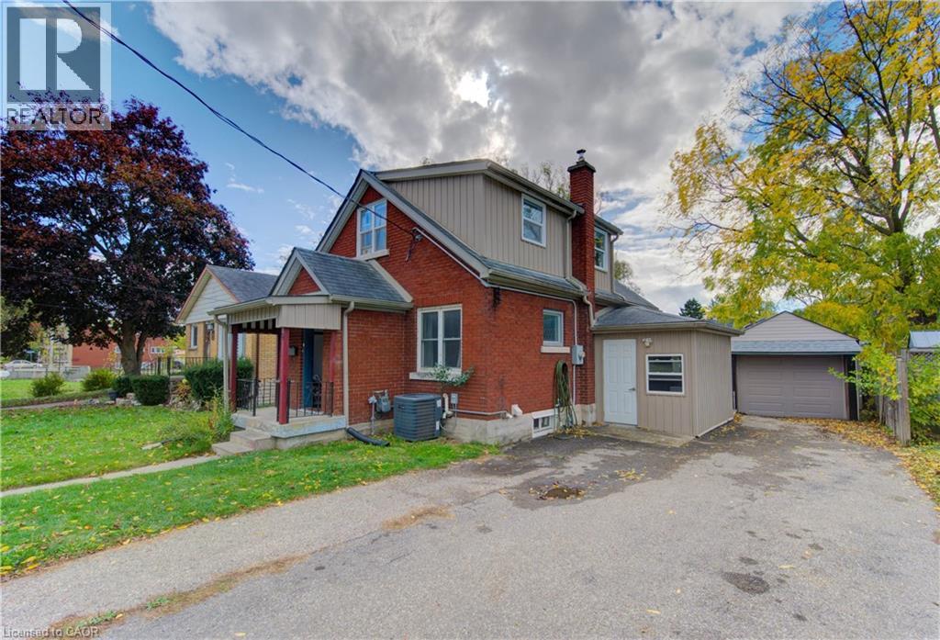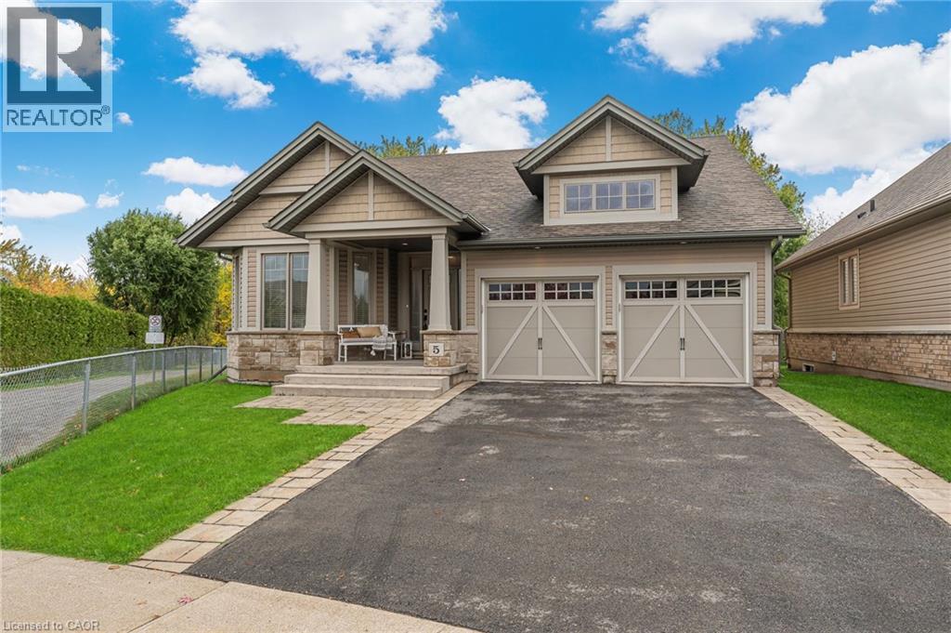- Houseful
- ON
- Haldimand County
- N0A
- 2246 County Line 74
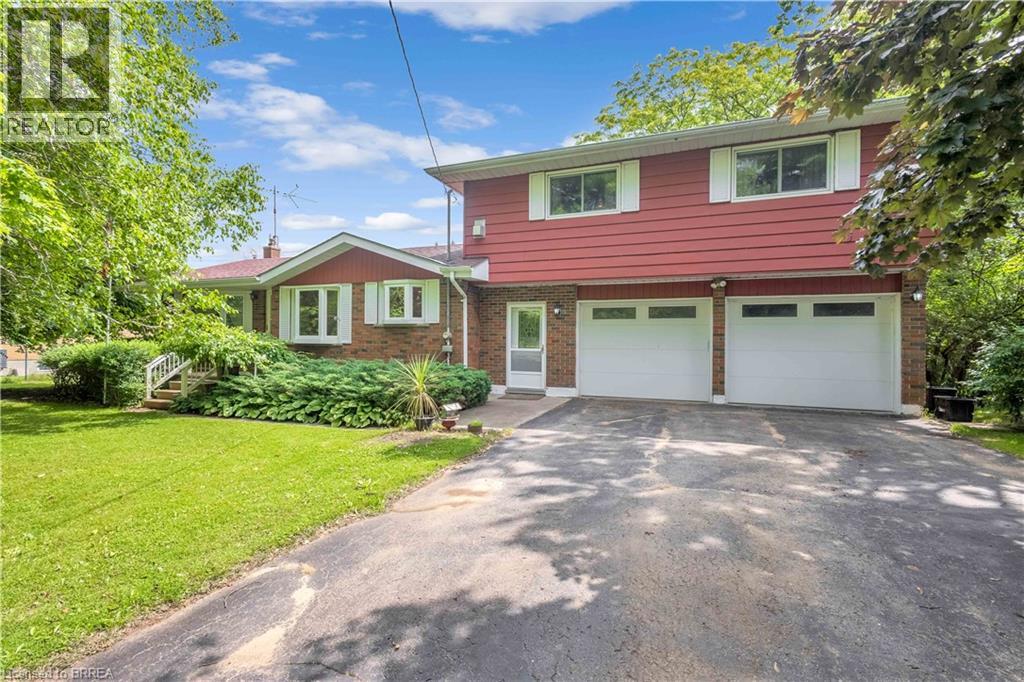
2246 County Line 74
2246 County Line 74
Highlights
Description
- Home value ($/Sqft)$246/Sqft
- Time on Houseful113 days
- Property typeSingle family
- Median school Score
- Year built1968
- Mortgage payment
Welcome to this lovingly maintained 3-bedroom, 2-bathroom family home, privately nestled among mature trees on just under half an acre of peaceful country land. Bright and inviting, this home offers plenty of space to relax, entertain, and grow. Inside, you’ll find three distinct living areas, providing flexibility for both everyday living and special gatherings. The kitchen features solid wood cabinetry and granite countertops, combining classic charm with modern function. Enjoy the convenience of main floor laundry and an abundance of natural light streaming through large, updated windows. Outside, an extra-long driveway and oversized double garage offer ample space for vehicles, storage, or hobbies. Whether you're unwinding in the quiet of the countryside or hosting friends and family, this property provides the perfect mix of privacy, comfort, and serenity. Lovingly cared for by the same family for nearly five decades, this is a rare opportunity to make a truly special home your own. (id:63267)
Home overview
- Cooling Central air conditioning
- Heat source Electric, natural gas
- Heat type Forced air
- Sewer/ septic Septic system
- # parking spaces 10
- Has garage (y/n) Yes
- # full baths 2
- # total bathrooms 2.0
- # of above grade bedrooms 3
- Has fireplace (y/n) Yes
- Community features Quiet area, school bus
- Subdivision Hagersville
- Directions 2111082
- Lot desc Landscaped
- Lot size (acres) 0.0
- Building size 2525
- Listing # 40744572
- Property sub type Single family residence
- Status Active
- Family room 8.331m X 6.299m
Level: 2nd - Bedroom 3.531m X 3.353m
Level: 2nd - Bathroom (# of pieces - 3) Measurements not available
Level: Lower - Office 4.648m X 2.921m
Level: Lower - Other 3.454m X 3.023m
Level: Lower - Family room 6.934m X 5.334m
Level: Lower - Bedroom 4.064m X 3.505m
Level: Main - Living room 5.334m X 3.429m
Level: Main - Primary bedroom 3.505m X 3.404m
Level: Main - Bathroom (# of pieces - 4) Measurements not available
Level: Main - Foyer 6.934m X 2.235m
Level: Main - Laundry 2.819m X 1.93m
Level: Main - Eat in kitchen 5.258m X 2.972m
Level: Main
- Listing source url Https://www.realtor.ca/real-estate/28538090/2246-county-line-74-haldimand-county
- Listing type identifier Idx

$-1,653
/ Month

