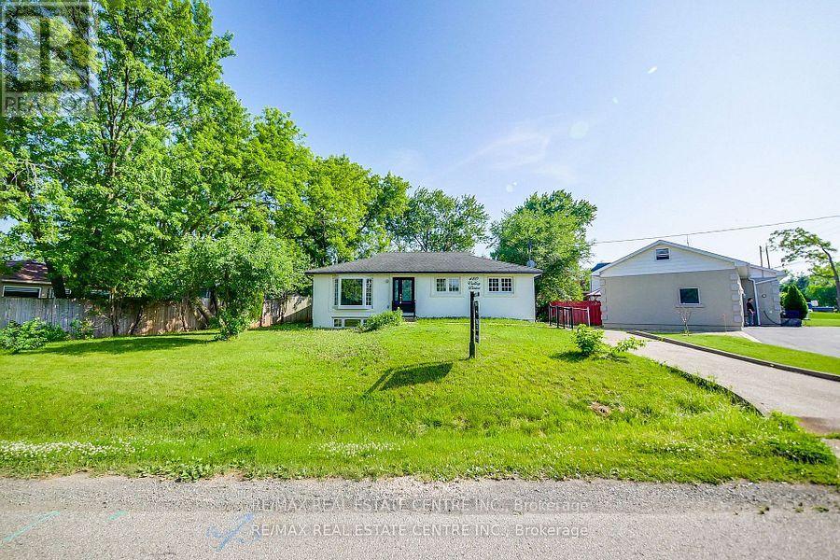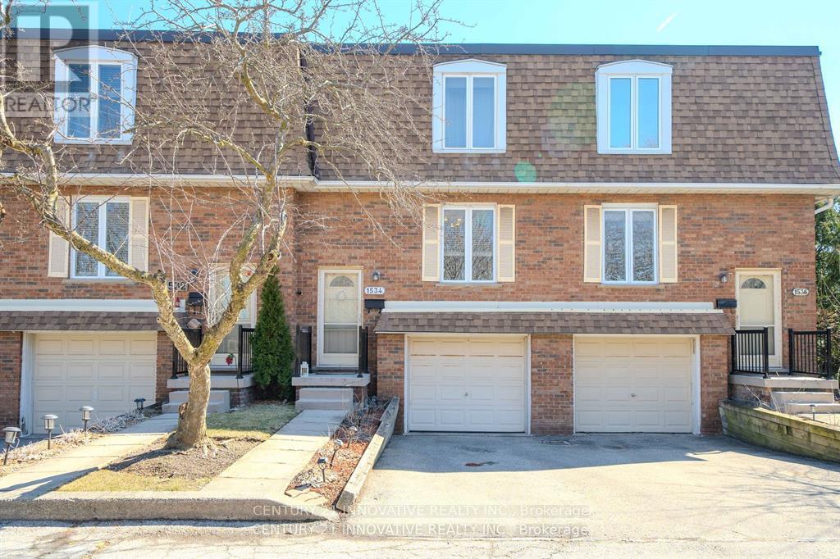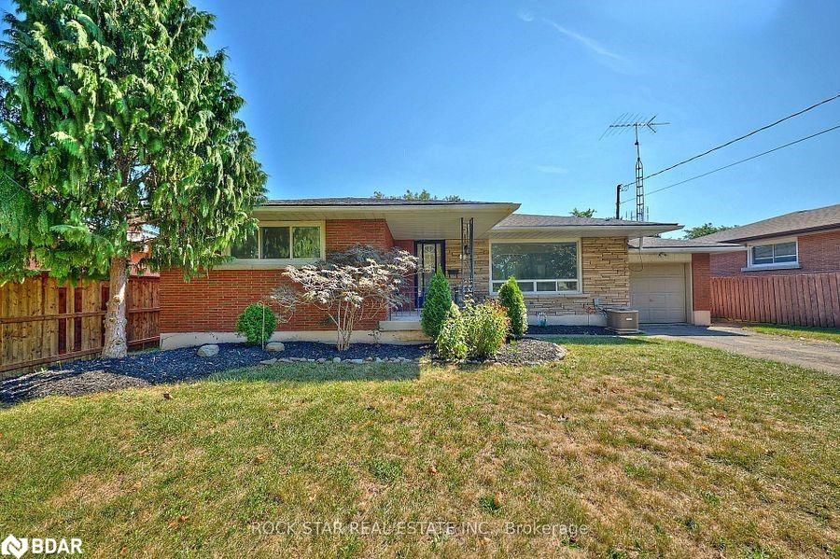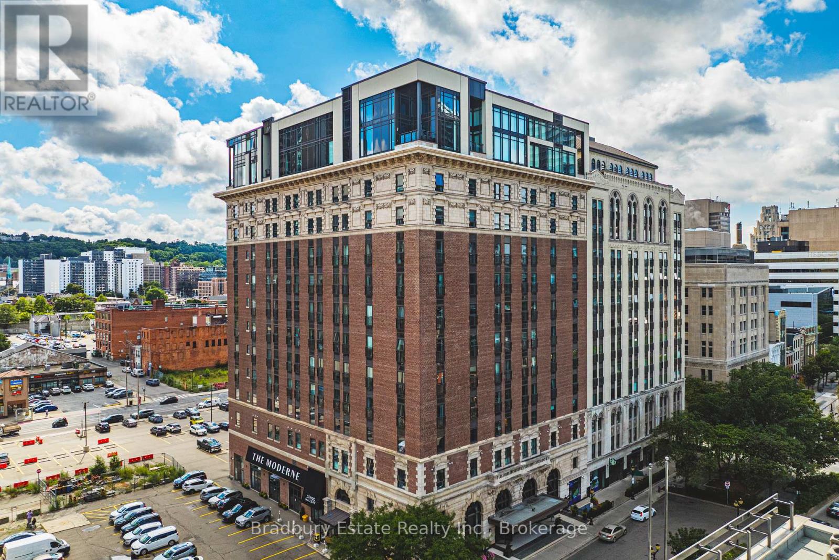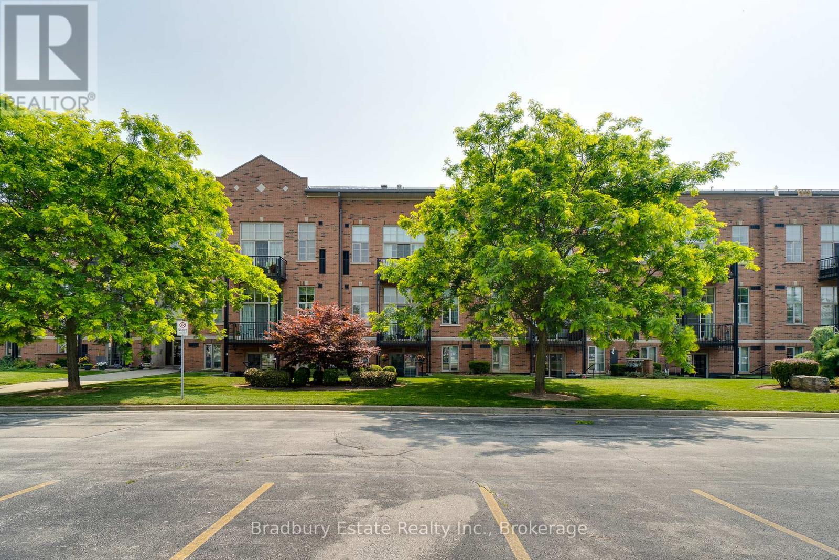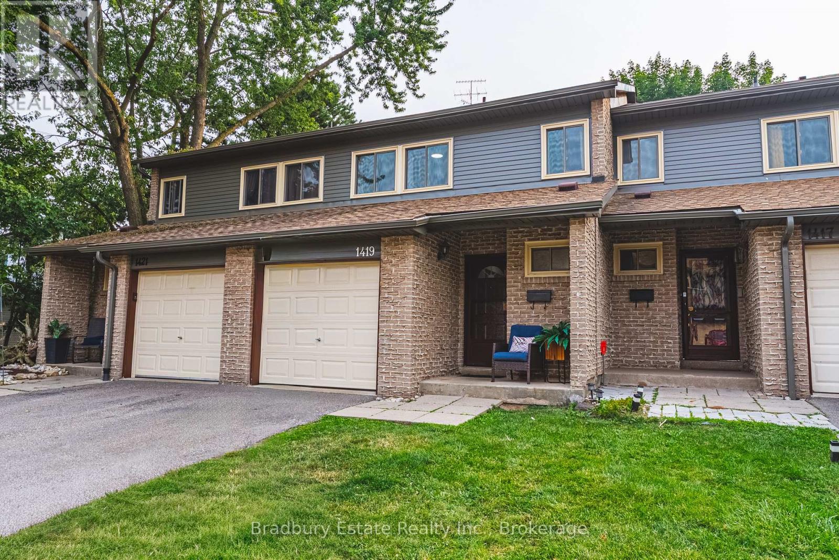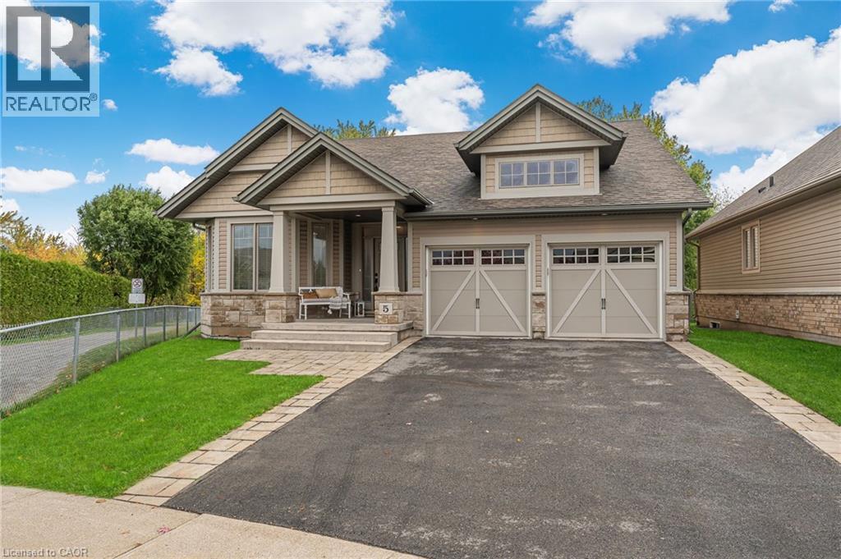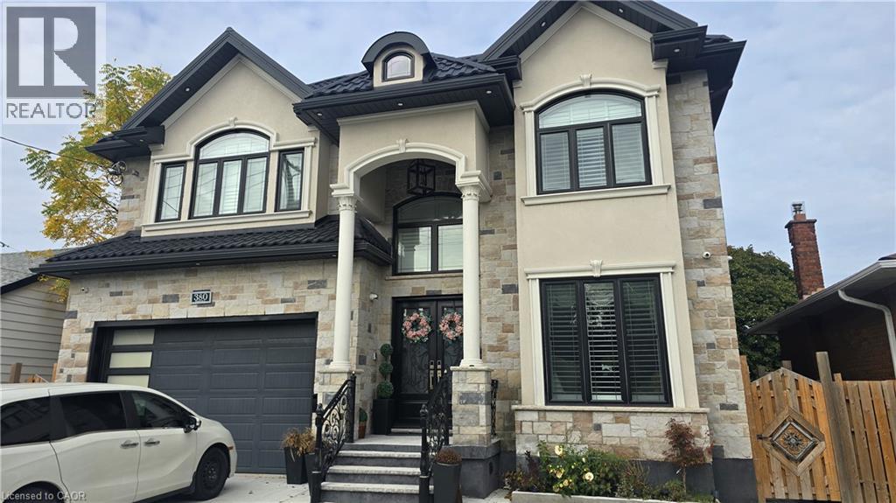- Houseful
- ON
- Haldimand County
- N0A
- 290 Richert Rd
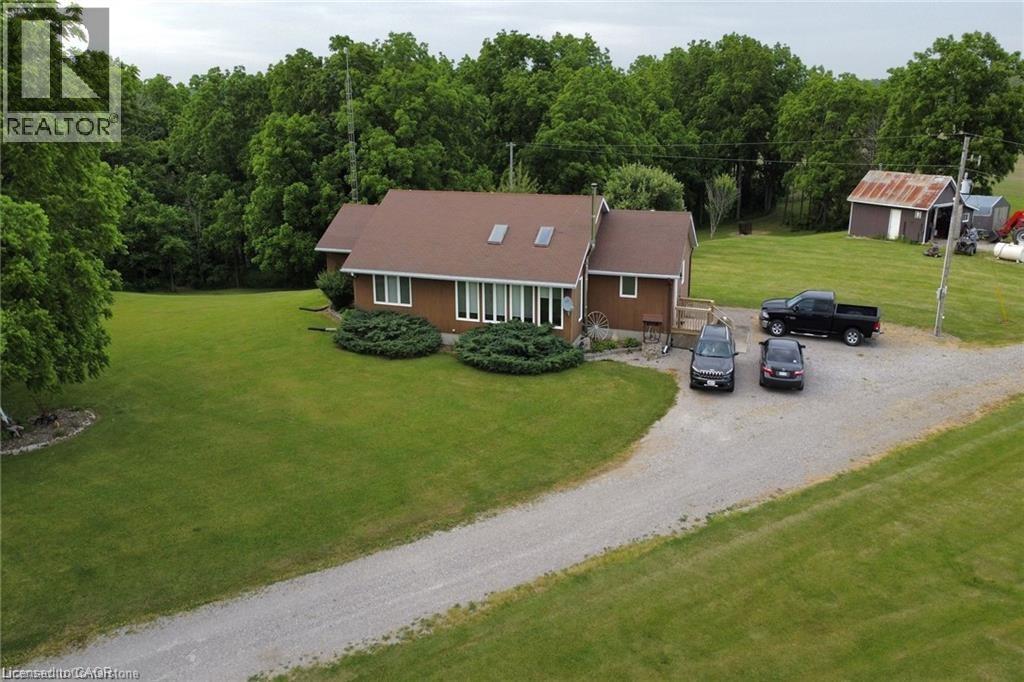
290 Richert Rd
290 Richert Rd
Highlights
Description
- Home value ($/Sqft)$1,023/Sqft
- Time on Housefulnew 7 days
- Property typeSingle family
- StyleBungalow
- Median school Score
- Lot size126.82 Acres
- Year built1996
- Mortgage payment
Spectacular 126 acre parcel of the prettiest countryside you will find! 105 acres of fertile rolling workable land with excellent natural drainage and approx 4-5 acres of hardwood bush. Immaculate 1 storey, 3 bedroom custom built home is positioned perfectly well back from quiet road, enjoying views of fields, forest and meandering creek. This special property fronts on scenic West River Road with driveway on Richert Road, approximately 35-40 min commute to Hamilton, Ancaster & 403 access, 10 min commute to Cayuga with views of Grand River in the horizon. Features of the dwelling include approx 1700 sqft living area on main level, highlighted with spacious, bright country kitchen accented with walnut cabinetry, engineered laminate floors plus garden door walk-out to 14x14ft southern exposed deck. Impressive living room with a sunroom feel boasts vaulted ceiling and 2 high end skylights, main floor laundry, large master bedroom with 4pc ensuite, plus 3pc bath. Full unspoiled high and dry basement. Property is serviced with a 4000 gallon water cistern, septic system, p/gas, central air. For the hobbyist or mechanics there is a 22x24ft steel clad garage-insulated, hydro and wood stove. This is definitely a well maintained home and property! (id:63267)
Home overview
- Cooling Central air conditioning
- Heat source Propane
- Heat type Forced air, radiant heat
- Sewer/ septic Septic system
- # total stories 1
- # parking spaces 12
- # full baths 2
- # total bathrooms 2.0
- # of above grade bedrooms 4
- Community features School bus
- Subdivision 622 - south cayuga
- View View of water
- Lot dimensions 126.82
- Lot size (acres) 126.82
- Building size 1955
- Listing # 40778813
- Property sub type Single family residence
- Status Active
- Bedroom 5.131m X 4.851m
Level: Basement - Cold room 4.089m X 2.515m
Level: Basement - Primary bedroom 4.42m X 4.064m
Level: Main - Laundry 2.794m X 1.956m
Level: Main - Bathroom (# of pieces - 3) 2.794m X 1.803m
Level: Main - Bathroom (# of pieces - 4) 3.962m X 2.261m
Level: Main - Pantry 1.219m X 1.067m
Level: Main - Bedroom 3.988m X 2.769m
Level: Main - Living room 5.918m X 4.14m
Level: Main - Bedroom 4.14m X 4.013m
Level: Main - Eat in kitchen 7.264m X 5.156m
Level: Main
- Listing source url Https://www.realtor.ca/real-estate/28986085/290-richert-road-haldimand-county
- Listing type identifier Idx

$-5,333
/ Month

