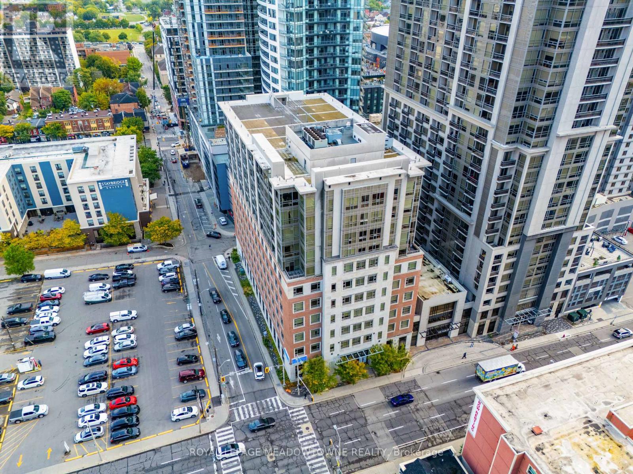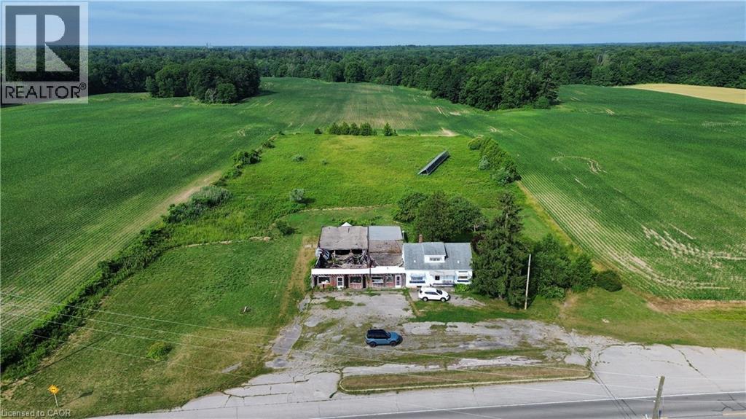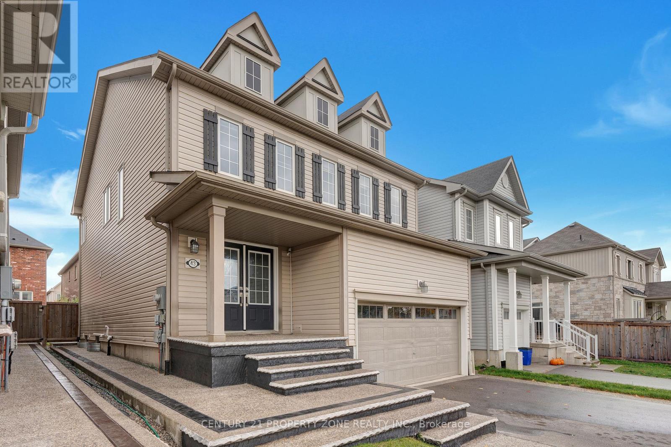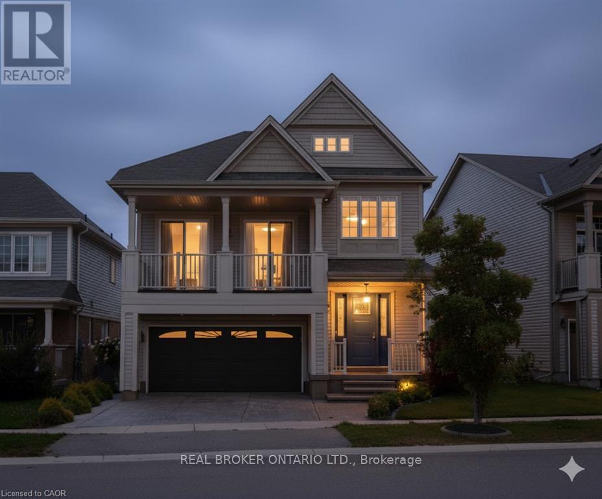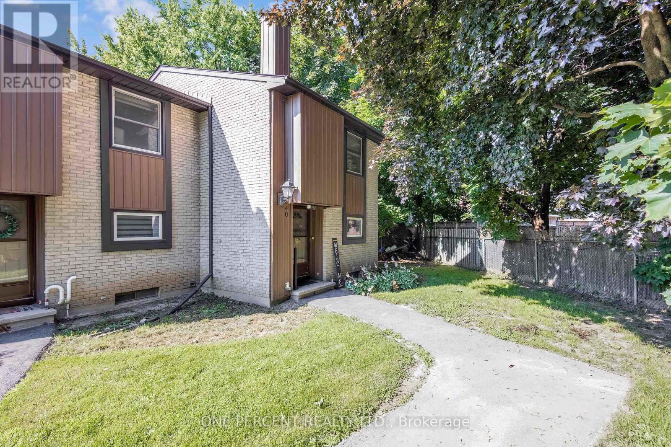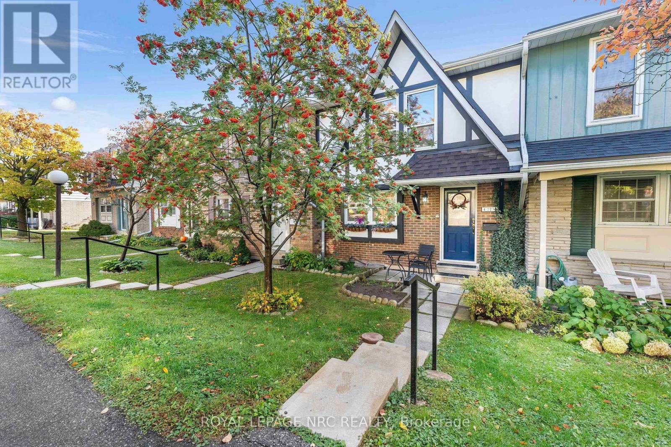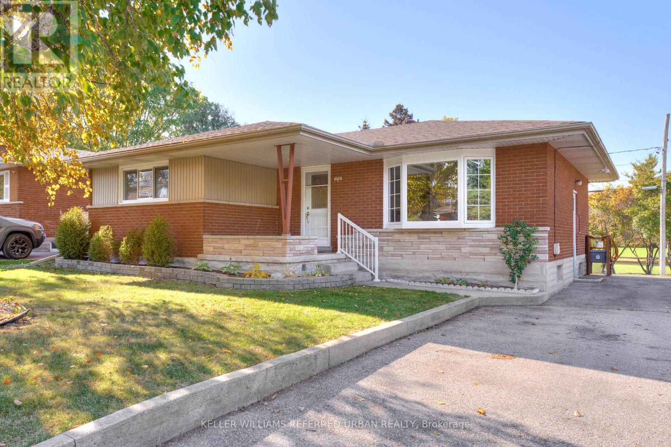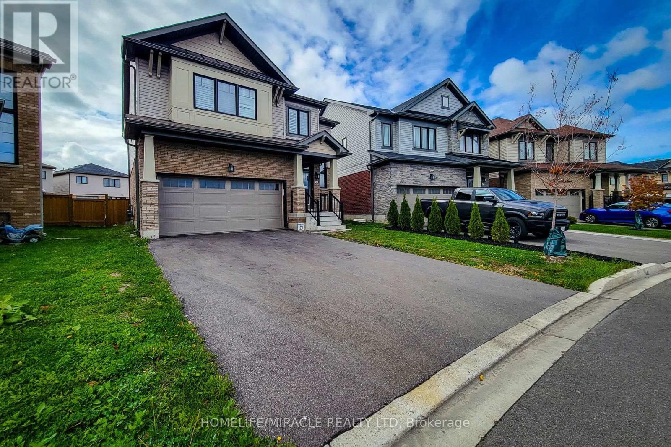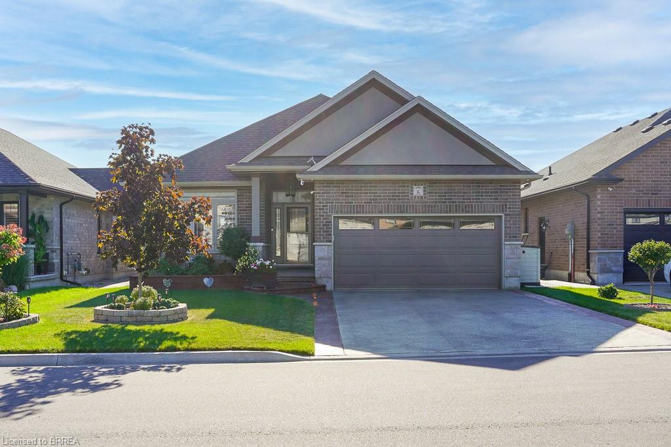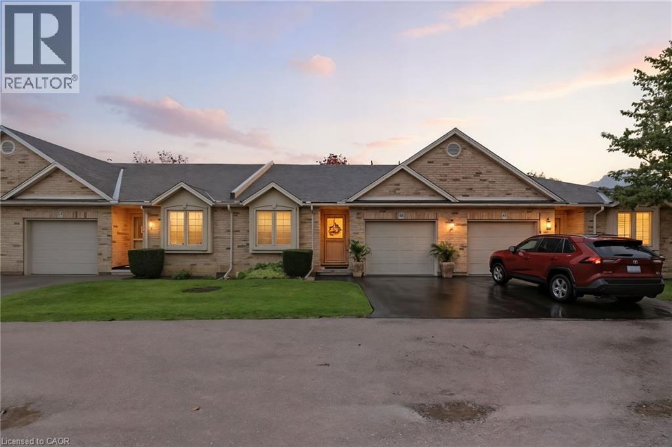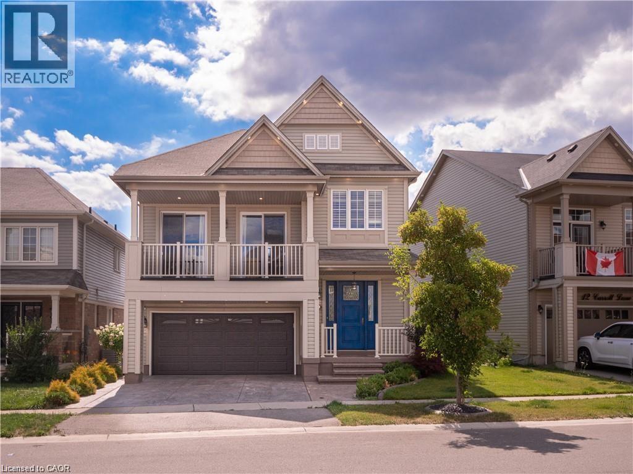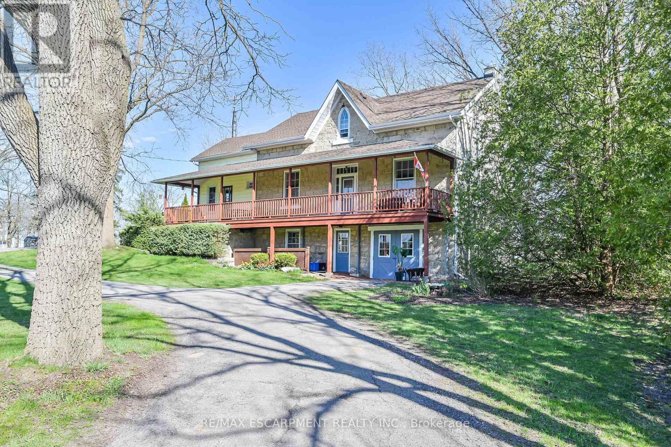
Highlights
Description
- Time on Houseful45 days
- Property typeSingle family
- Median school Score
- Mortgage payment
This one feels like home! 3.66 acre country charmer features an 1890 farm house, oozing with character & has been lovingly maintained by current owner, providing the perfect combination of modern amenities while keeping the charm of yesteryear. Beautiful treed lot with farm fields behind, the house sits well back from the road. Enjoy the quaint covered front porch with views of your rolling front yard & quiet neighbourhood. Inside the house you will find soaring ceilings, massive thick basebord trim & window trim, rustic hardwood floors, vintage window style with cozy window seats. Main level features country kitchen, back mud room + 2 piece bath, dining room, living room with n/g fireplace, large laundry room plus 4 piece bath. Two stairway accesses to the upper level - one leading to bedroom/loft & the other to the rest of the upper level inc large master bedroom with walk in closet, 3 pc ensuite priviledge & 2 additional bedrooms which have been recently taken down to the studs and restored(2024). Lower level is in 2 parts - main area features an on grade walk out, large rec room/office/great space for a home business, plus garage/workshop. Other basement is more utility style - houses the hot water heater'17, electrical panel & water softener. Outside - the exterior of the original house is stone with siding on the addition. Asphalt shingles 2010. Drilled well, septic bed & lots of parking. The 3.66 acre parcel includes a lot in the front that is being sold with the property. This lot will permit a dwelling to be built on it - so if you are looking for property that will allow a second living quarters to be added - you have found it!! (id:63267)
Home overview
- Cooling None
- Heat source Natural gas
- Heat type Forced air
- Sewer/ septic Septic system
- # total stories 2
- # parking spaces 21
- Has garage (y/n) Yes
- # full baths 2
- # half baths 1
- # total bathrooms 3.0
- # of above grade bedrooms 4
- Subdivision Haldimand
- Lot size (acres) 0.0
- Listing # X12390113
- Property sub type Single family residence
- Status Active
- Bedroom 5.28m X 4.29m
Level: 2nd - 3rd bedroom 4.06m X 3.81m
Level: 2nd - Bathroom 2.34m X 3.53m
Level: 2nd - 4th bedroom 2.87m X 3.76m
Level: 2nd - 2nd bedroom 3.76m X 4.75m
Level: 2nd - Recreational room / games room 6.6m X 3.3m
Level: Basement - Utility Measurements not available
Level: Basement - Living room 6.98m X 4.11m
Level: Main - Kitchen 4.6m X 4.65m
Level: Main - Dining room 4.47m X 4.27m
Level: Main - Bathroom 3.53m X 2.46m
Level: Main - Bathroom 1.37m X 1.32m
Level: Main - Laundry 2.36m X 4.29m
Level: Main
- Listing source url Https://www.realtor.ca/real-estate/28833352/463-concession-14-road-haldimand-haldimand
- Listing type identifier Idx

$-2,931
/ Month

