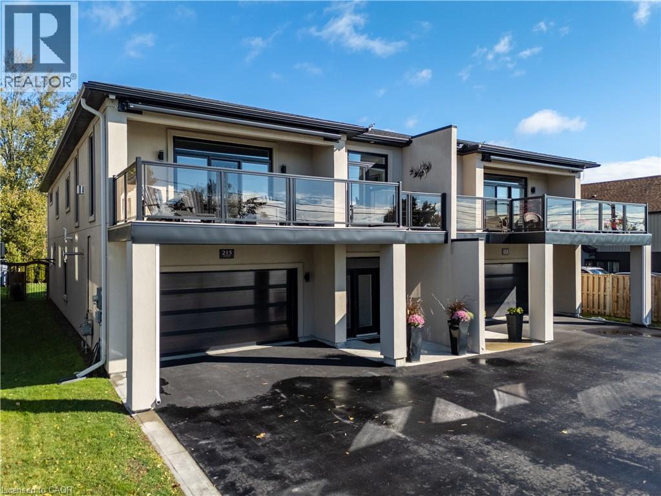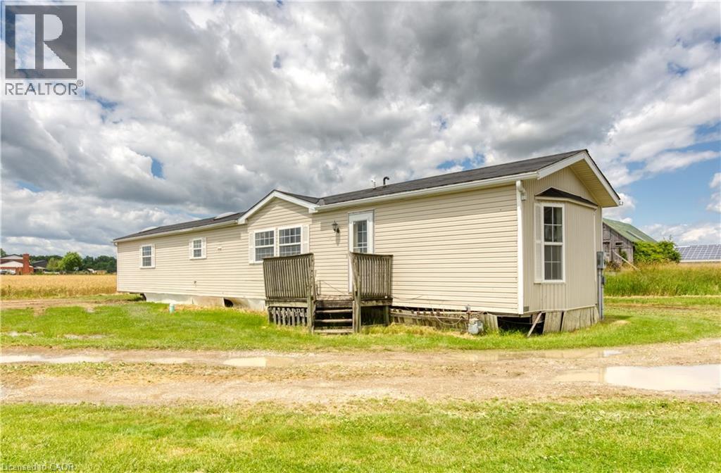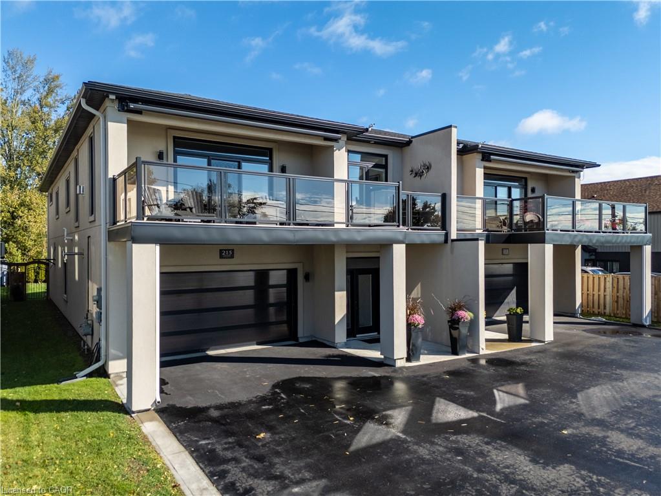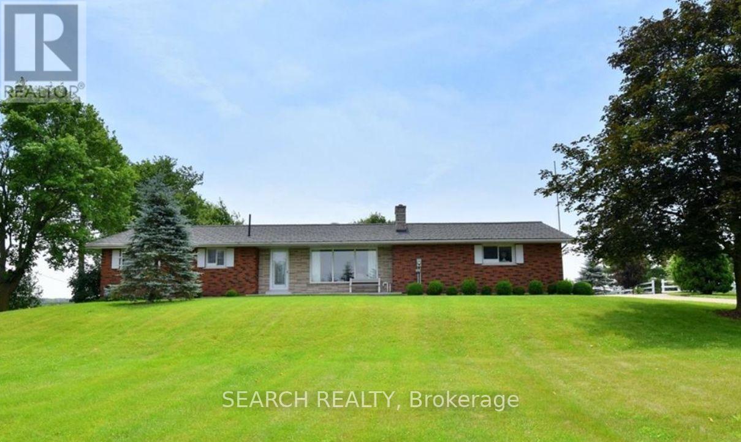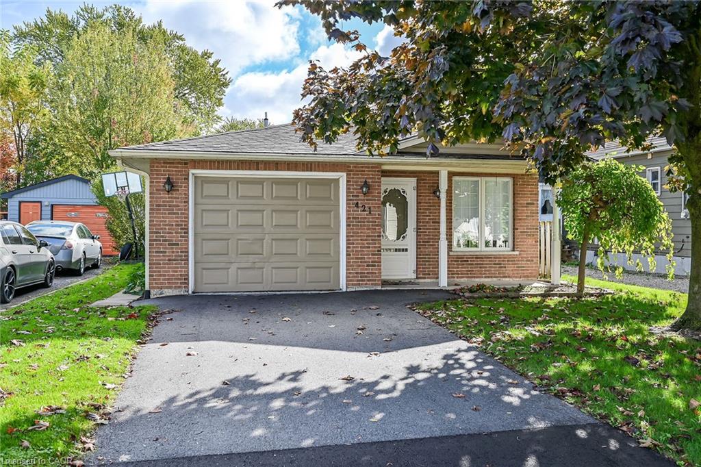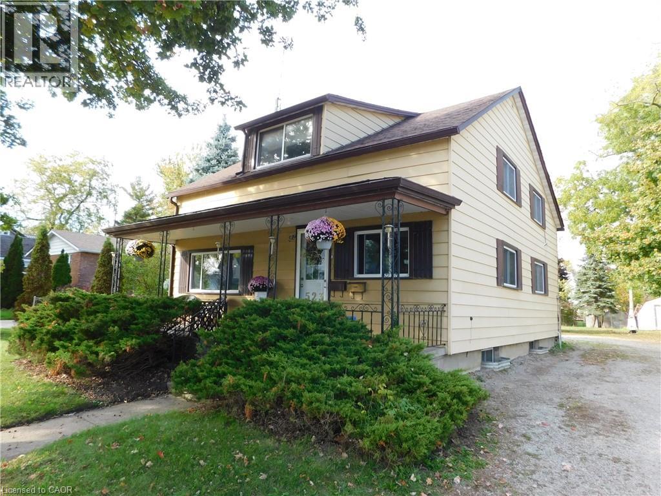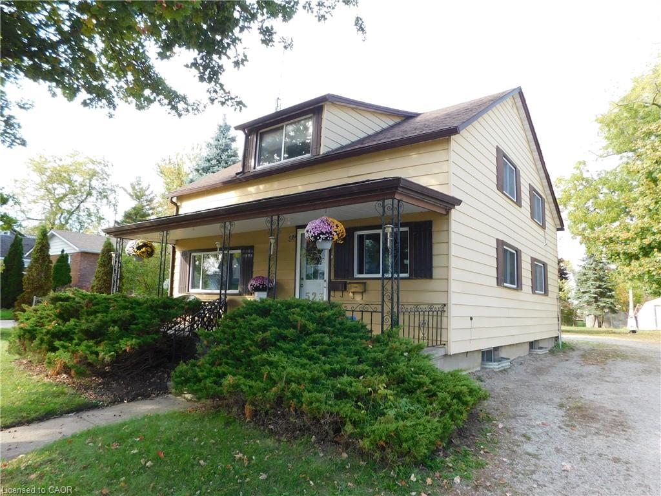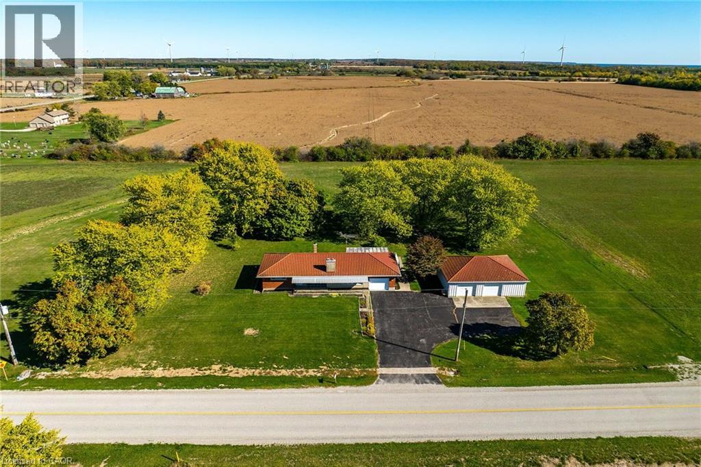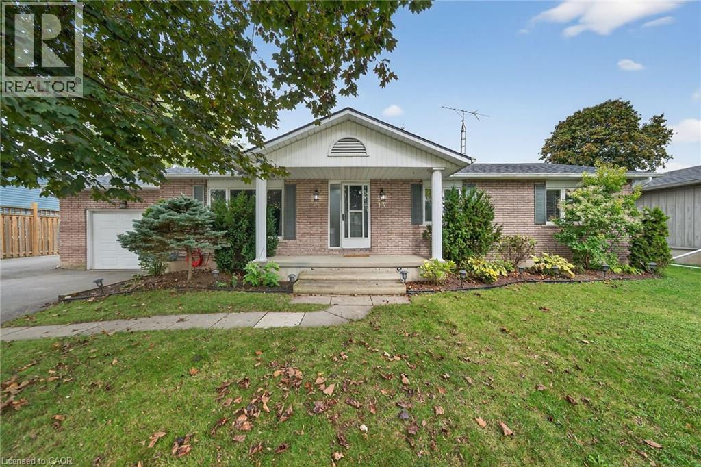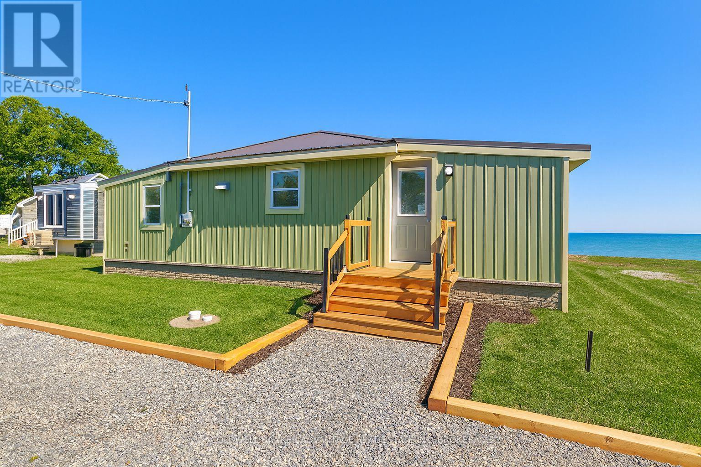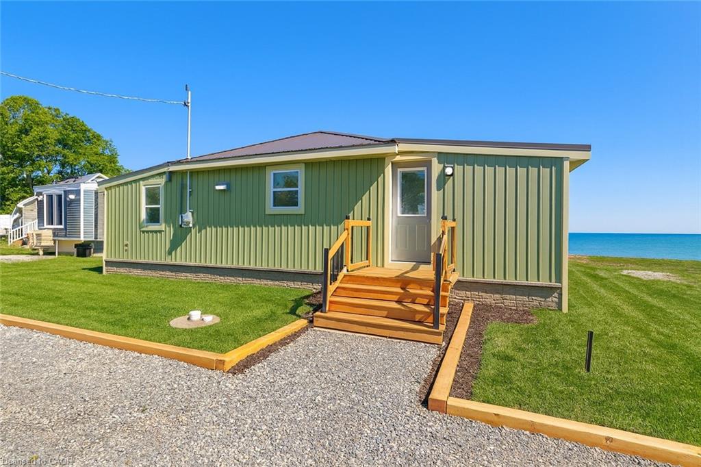- Houseful
- ON
- Haldimand Dunnville
- N1A
- 109 Cross St E
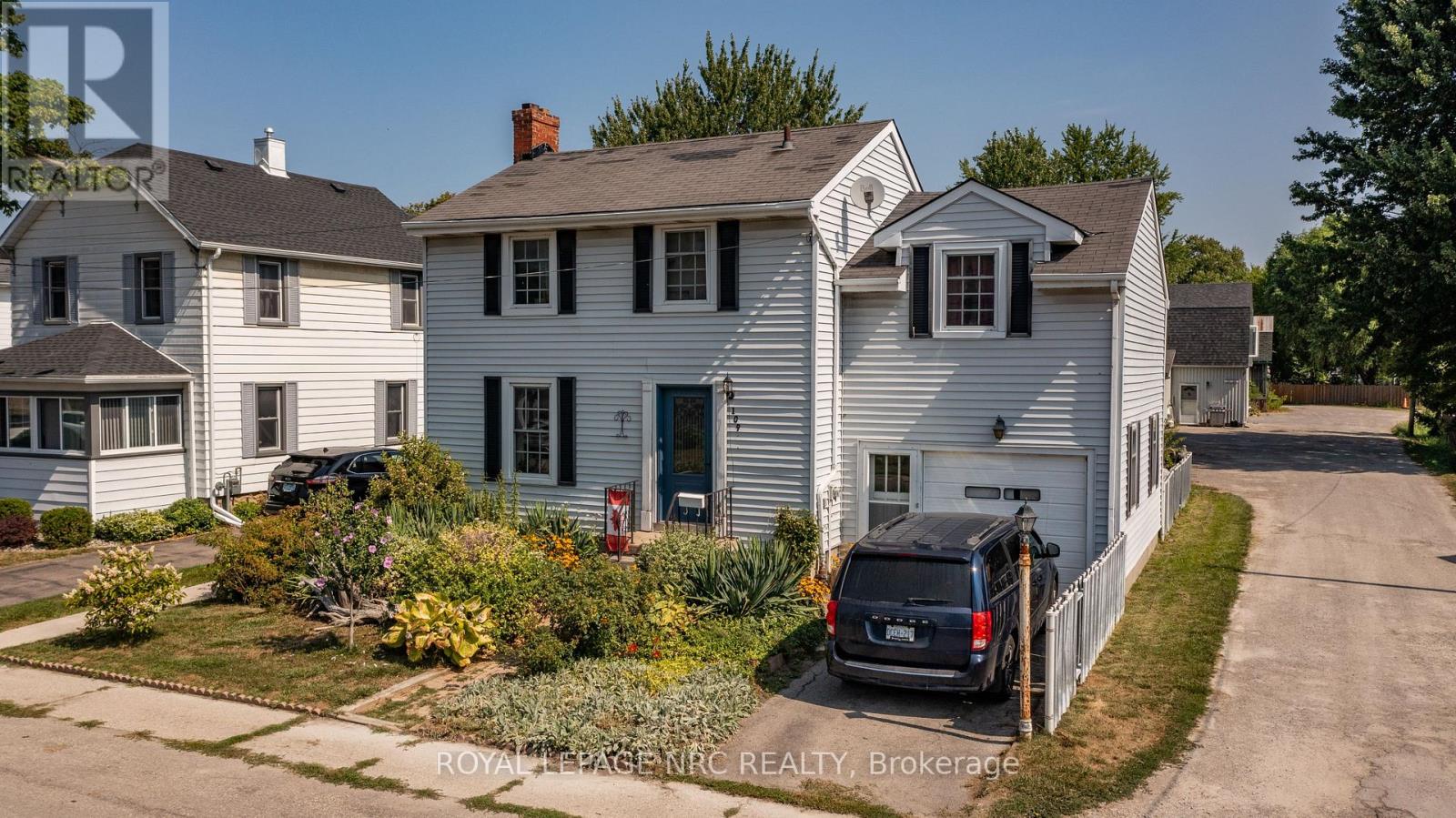
109 Cross St E
109 Cross St E
Highlights
Description
- Time on Houseful68 days
- Property typeSingle family
- Median school Score
- Mortgage payment
Loads of character in this fabulous home! Lots of hardwood, beautiful windows, natural wood trim and doors. Main floor features a galley kitchen open to the dining area and a large living room with a woodburning fireplace. Note that the fireplace has not been used. There is access from the kitchen to a great deck overlooking the mostly fenced manageable yard! Just enough room for gardens and a play area but not overwhelming and quick to cut! The upstairs has 4 bedrooms and a bathroom with a large walk in shower. The primary bedroom is huge and if you don't need 4 bedrooms, this spacious room could be your family room! The laundry has cleverly been put into the garage area to be more manageable for the owners, but there is still lots of room if you want to use it for your car! The basement is full , unspoiled and could be finished. There is roughed in bathroom that could also be finished. Updates include many windows 2019, front door 2019, back door 2016, deck 2018 and furnace and air 2016.The laundry has cleverly been put into the garage area to be more manageable for the owners. This home needs some TLC but if you love the character, you can only make it your own. No neighbours to the east, just a laneway! Only a few minutes walk to downtown and the GRAND RIVER! (id:63267)
Home overview
- Cooling Central air conditioning
- Heat source Natural gas
- Heat type Forced air
- Sewer/ septic Sanitary sewer
- # total stories 2
- # parking spaces 2
- Has garage (y/n) Yes
- # full baths 1
- # total bathrooms 1.0
- # of above grade bedrooms 3
- Subdivision Dunnville
- Lot size (acres) 0.0
- Listing # X12342608
- Property sub type Single family residence
- Status Active
- 3rd bedroom 4.37m X 3.25m
Level: 2nd - 2nd bedroom 3.26m X 2.36m
Level: 2nd - Primary bedroom 6.44m X 3.92m
Level: 2nd - Bathroom 2.2m X 1.6m
Level: 2nd - 4th bedroom 3.44m X 3.24m
Level: 2nd - Other 6.62m X 5.89m
Level: Basement - Utility 2.92m X 2.74m
Level: Basement - Kitchen 3.14m X 2.93m
Level: Main - Dining room 2.21m X 3.91m
Level: Main - Living room 4.41m X 3.91m
Level: Main - Foyer 3.38m X 1.87m
Level: Main
- Listing source url Https://www.realtor.ca/real-estate/28728968/109-cross-street-e-haldimand-dunnville-dunnville
- Listing type identifier Idx

$-1,373
/ Month

