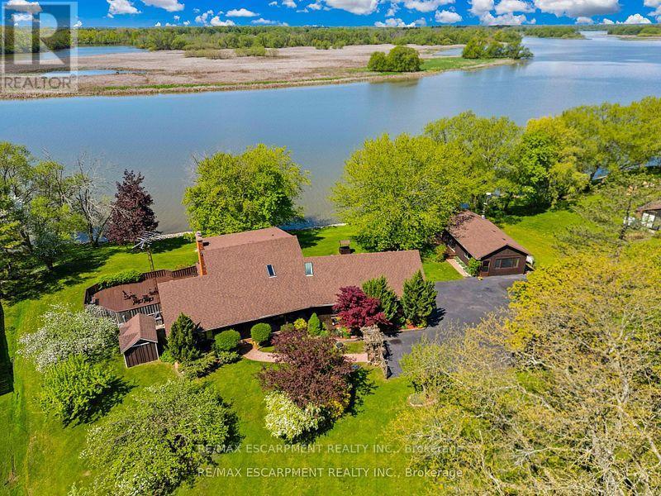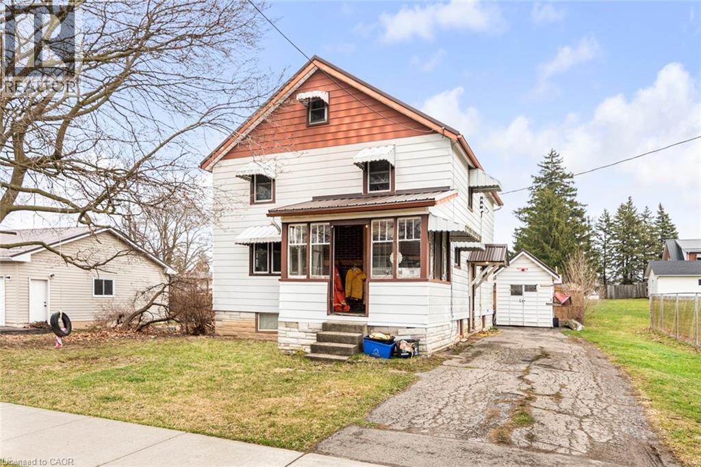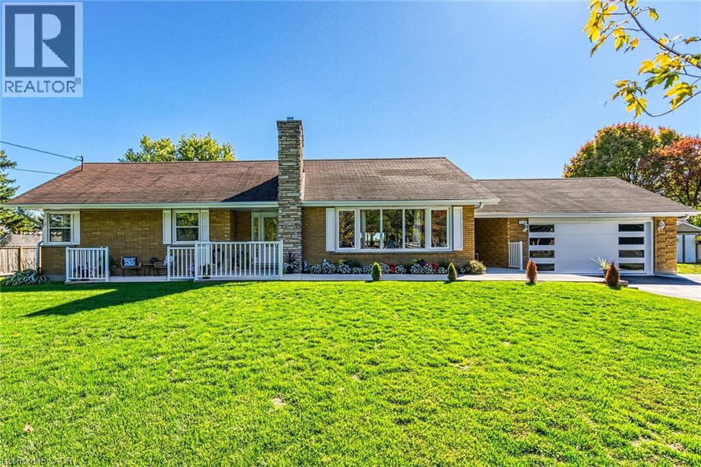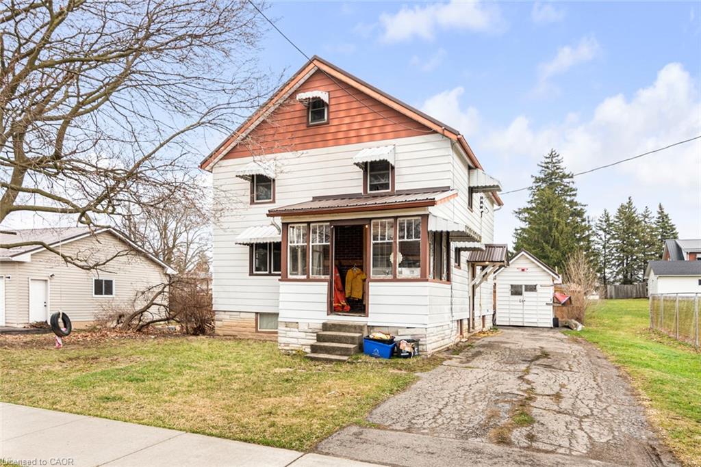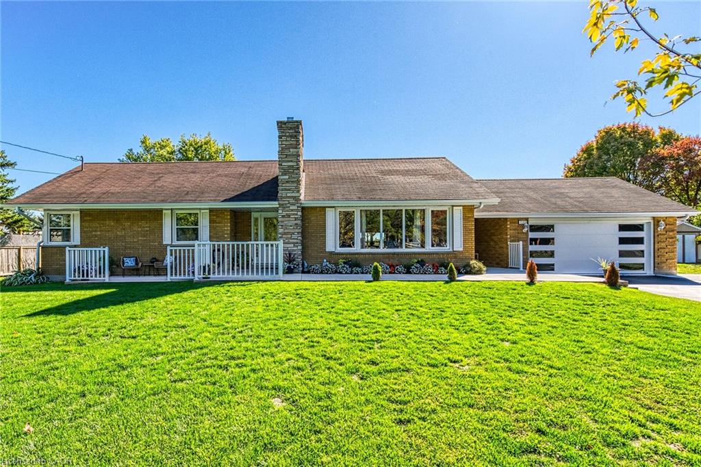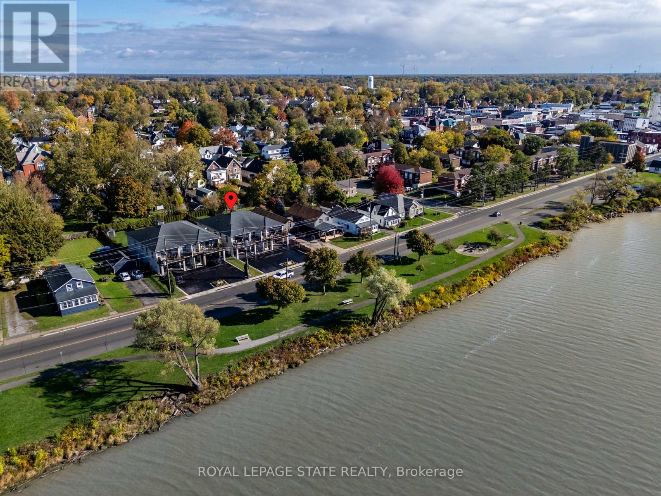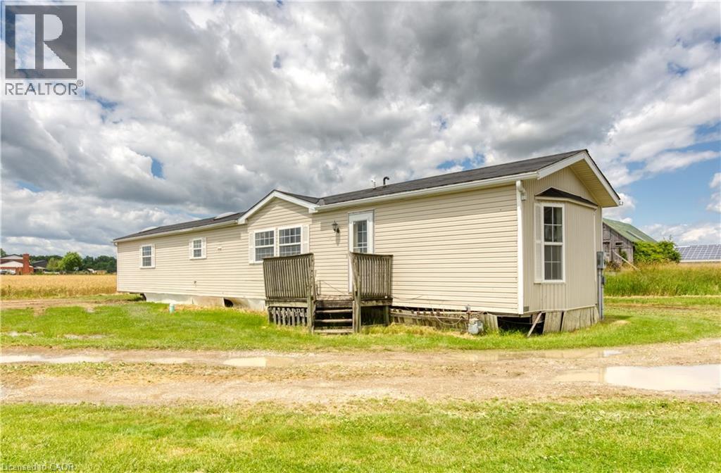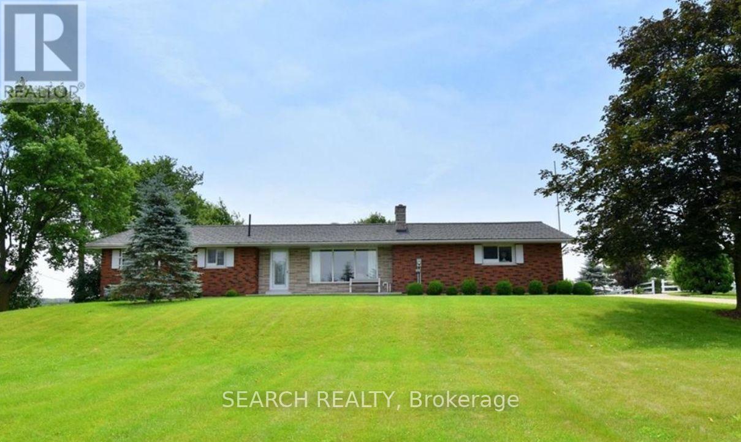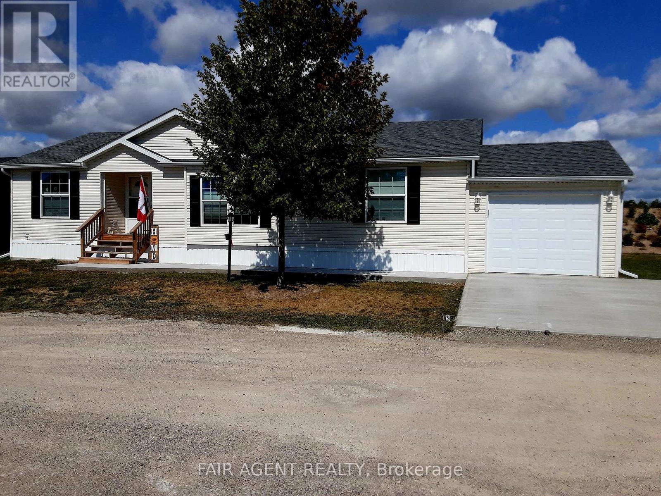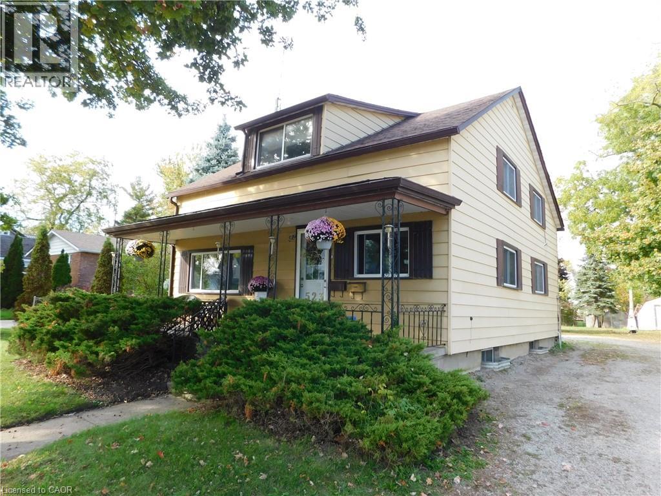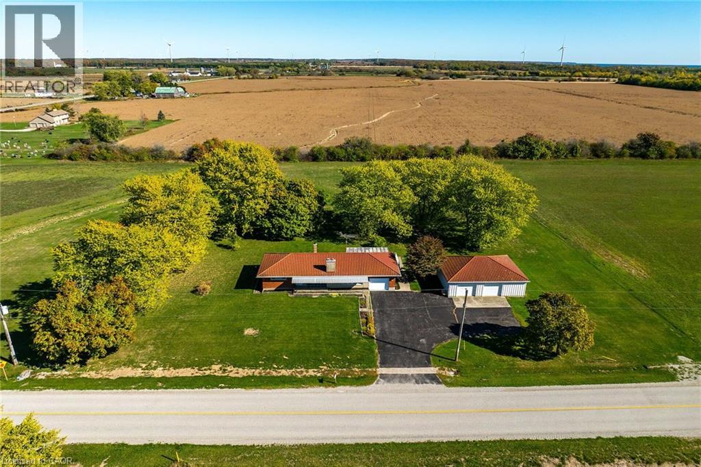- Houseful
- ON
- Haldimand Dunnville
- N1A
- 61 Horseshoe Bay Rd
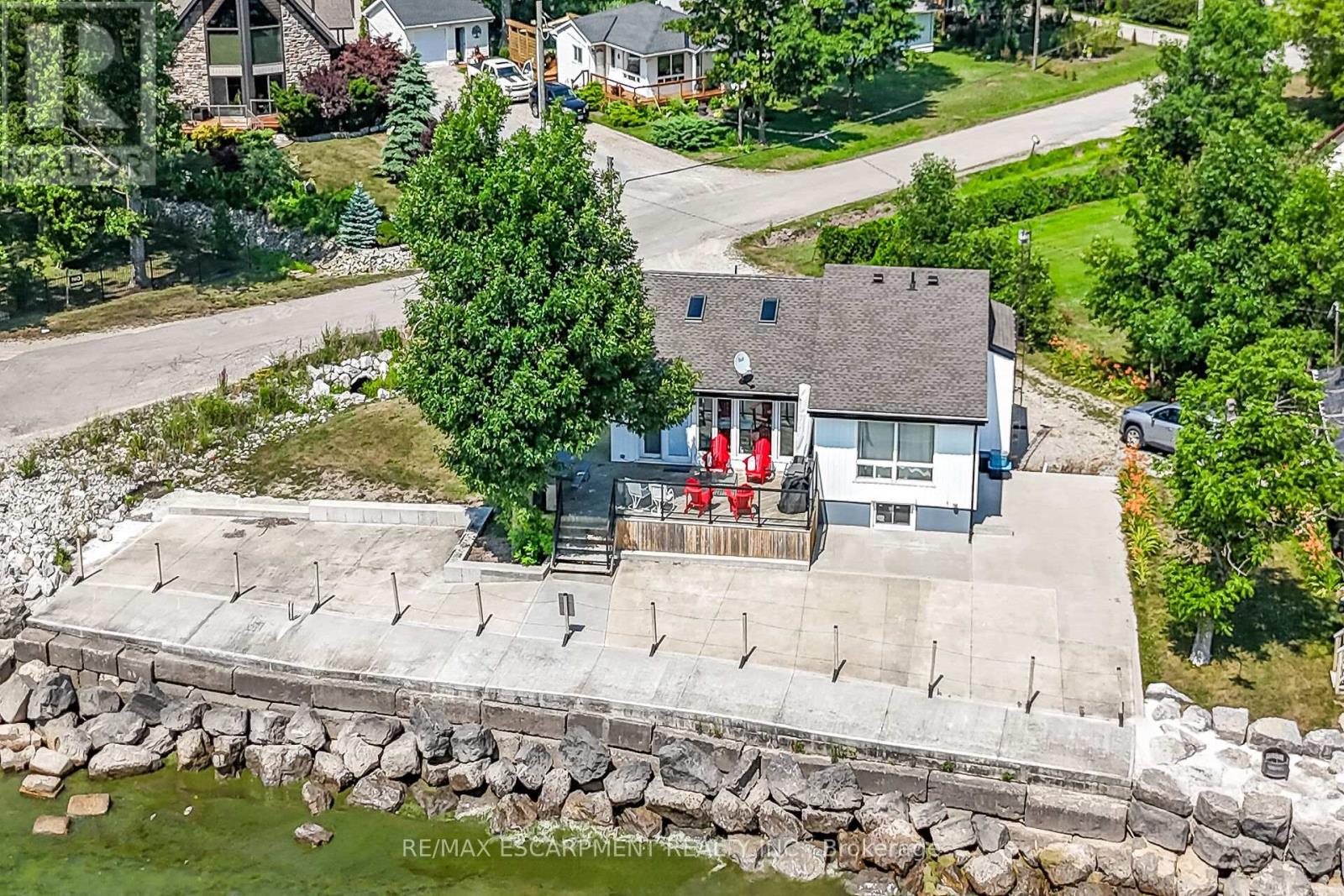
Highlights
Description
- Time on Housefulnew 12 hours
- Property typeSingle family
- StyleBungalow
- Median school Score
- Mortgage payment
Spectacular water front property boasting 148ft of beach-front protected by prof. installed break-wall'20 abutting 3100sf of concrete entertainment area located 10 mins SW of Dunnville. Incs totally renovated (inside/out) year round home(1991)w/over 1500sf of living area ftrs pine T&G vaulted ceilings, skylights + oversized windows - introduces EI kitchen w/peninsula island, living room ftrs multiple patio door WO's to 650sf lake-front glass panel deck, master incs 3pc en-suite, 4pc primary bath + 2 add. bedrooms. Stunning lower level ftrs spacious family room, 4th bedroom, 5th bedroom (2 bedroom potential), laundry & utility room. aprx. $14,000 August Air BnB income! Extras - flooring'22, auto-shutters'22, security, furnace/AC'22, back-up sump pump'22, cistern, 2 holding tanks & int/ext.paint'22. (id:63267)
Home overview
- Cooling Central air conditioning
- Heat source Electric
- Heat type Forced air
- Sewer/ septic Holding tank
- # total stories 1
- # parking spaces 2
- # full baths 2
- # total bathrooms 2.0
- # of above grade bedrooms 6
- Flooring Carpeted
- Subdivision Dunnville
- Lot size (acres) 0.0
- Listing # X12285748
- Property sub type Single family residence
- Status Active
- Family room 6.4m X 6.25m
Level: Basement - Laundry 2.03m X 5.28m
Level: Basement - Bedroom 3.12m X 2.79m
Level: Basement - Bedroom 4.14m X 3.81m
Level: Basement - Bedroom 4.04m X 4.29m
Level: Basement - Living room 4.01m X 6.5m
Level: Main - Kitchen 4.98m X 3.99m
Level: Main - Primary bedroom 4.57m X 4.11m
Level: Main - Bathroom 1.63m X 1.85m
Level: Main - Bedroom 2.62m X 3.81m
Level: Main - Bathroom 2.54m X 1.45m
Level: Main - Bedroom 2.92m X 3.2m
Level: Main
- Listing source url Https://www.realtor.ca/real-estate/28607168/61-horseshoe-bay-road-haldimand-dunnville-dunnville
- Listing type identifier Idx

$-2,397
/ Month

