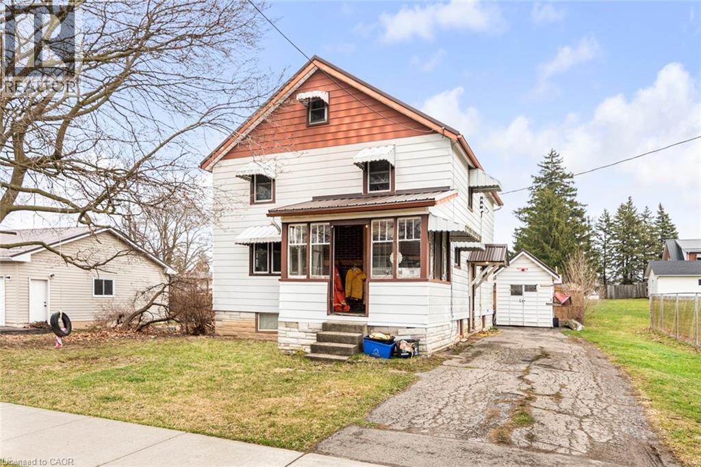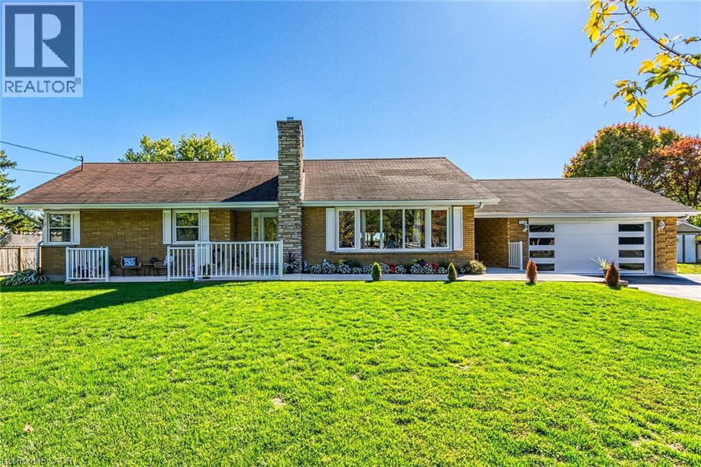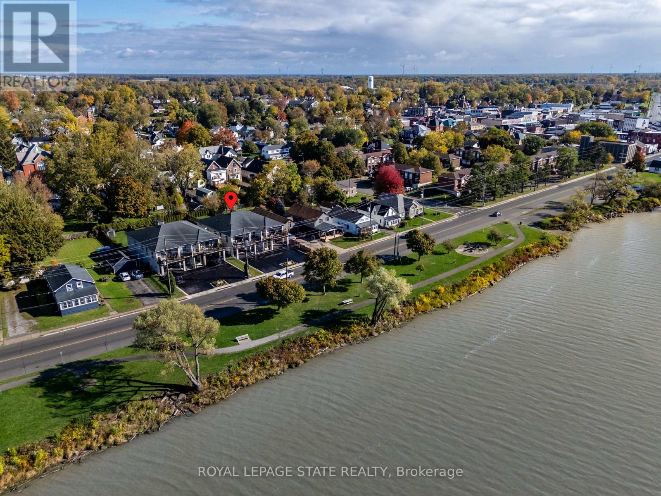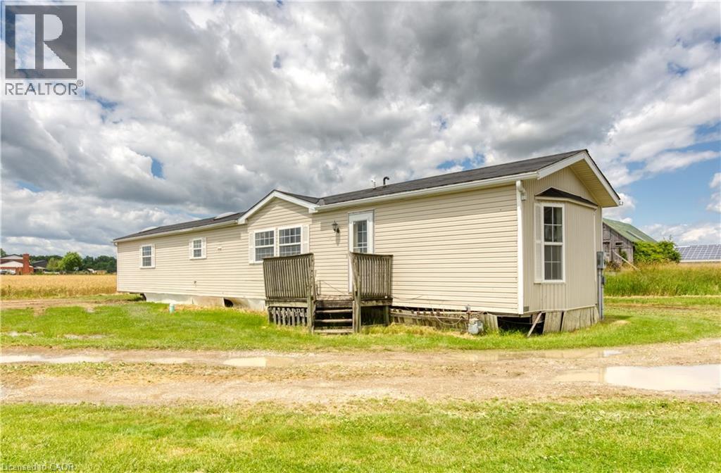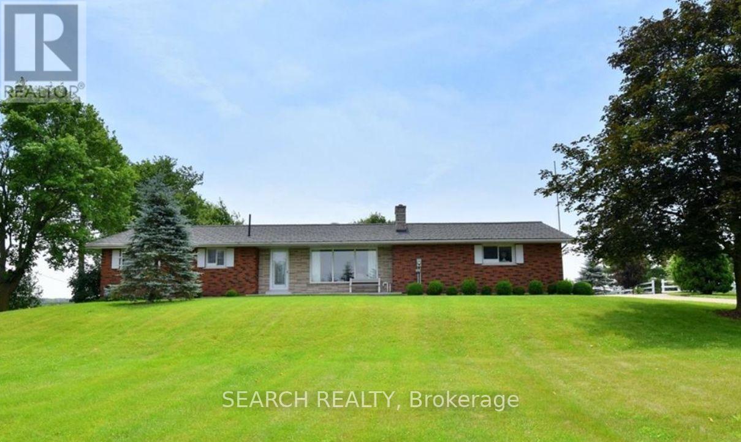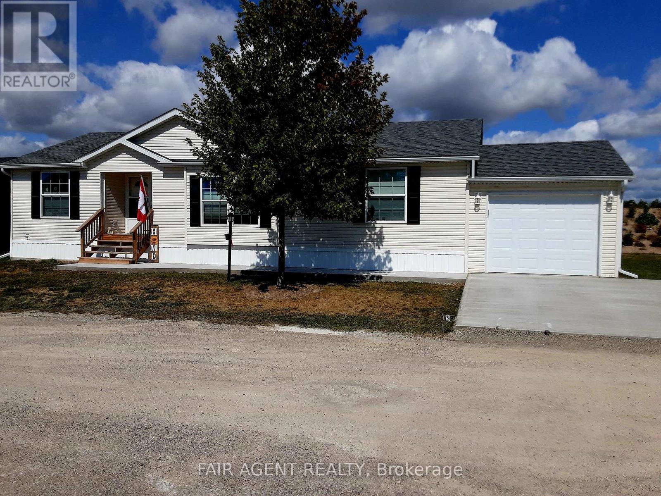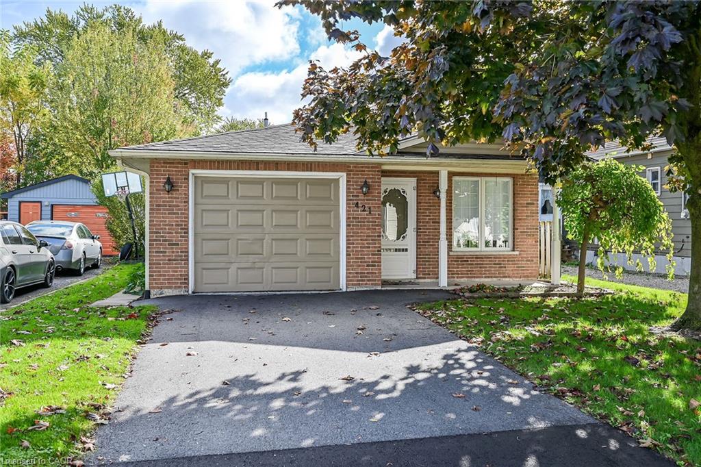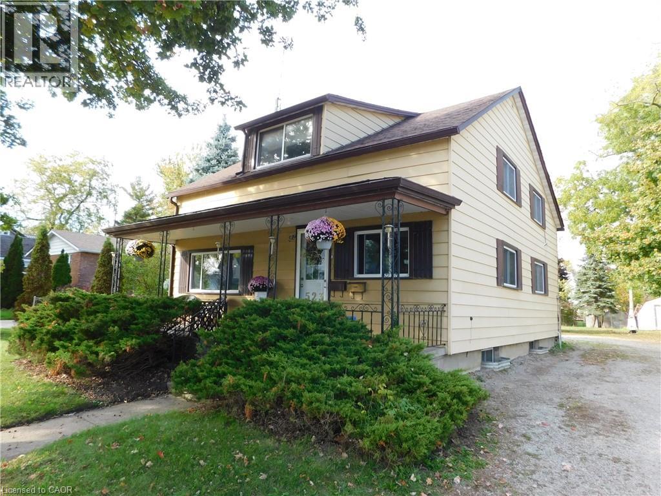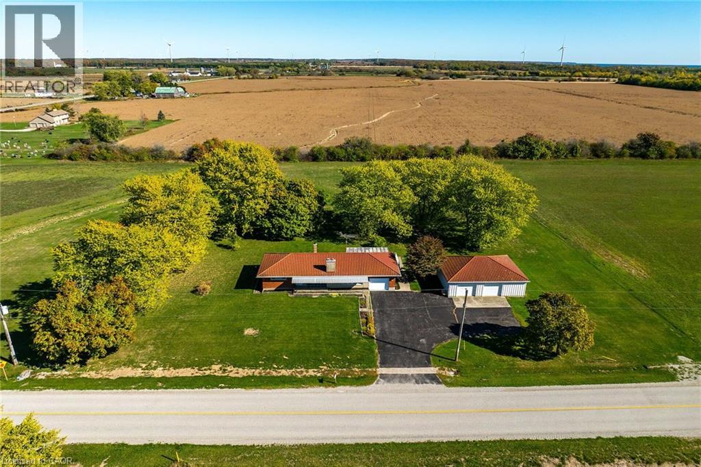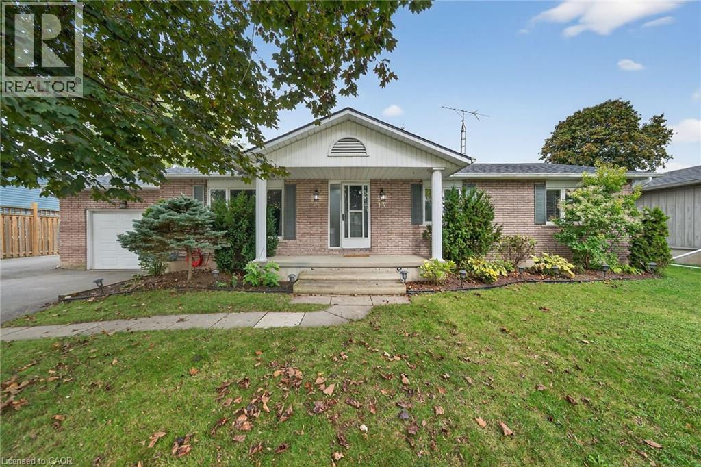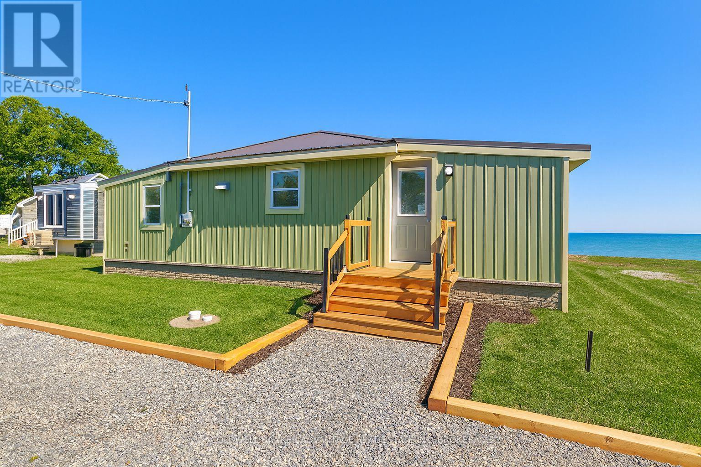- Houseful
- ON
- Haldimand Dunnville
- N1A
- 9 Shoreline Trl
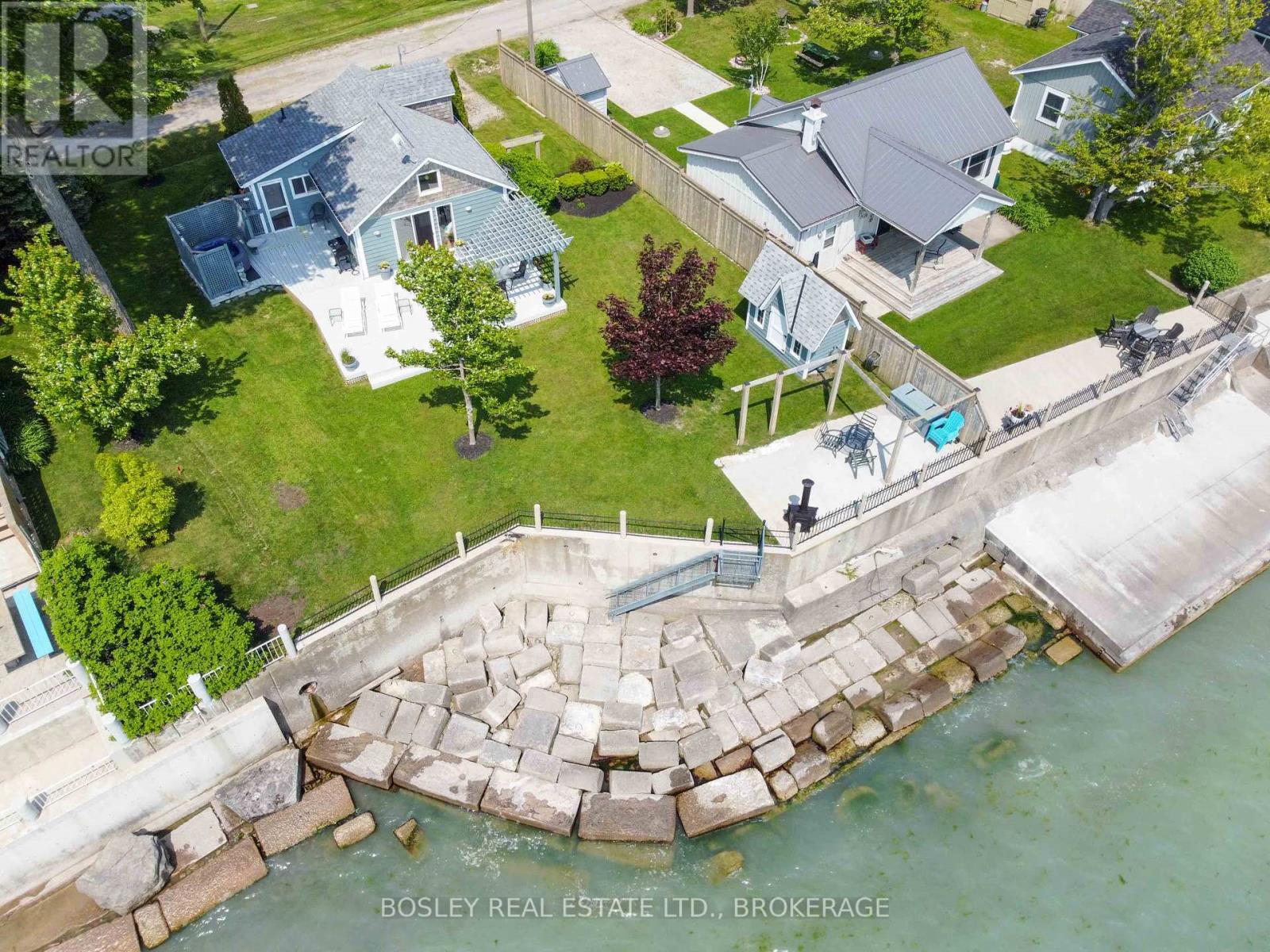
Highlights
Description
- Time on Houseful138 days
- Property typeSingle family
- Median school Score
- Mortgage payment
Enjoy the stunning views from this charming waterfront cottage on a quiet dead-end road near Dunnville. This cute and cozy cottage features a Nantucket style with a stylish personality. Inside, you'll be greeted by a panoramic view of Lake Erie, original wood floors, a fully equipped oak kitchen, and a gas fireplace that adds a nautical touch. The bright living area, with natural light and an open ceiling, feels spacious. Sliding glass doors open to a large south-facing deck and lawn, leading to the waters edge. The main floor has a bright bedroom, and the second bedroom upstairs includes a small sitting area. The cottage's Nantucket decor is simple yet beautiful, with every room offering a view of the lake. The 3-piece bathroom opens to an outdoor shower and hot tub deck, perfect for enjoying lake views or stargazing. In the evening, relax by the outdoor fireplace area at the water's edge. This cottage provides total comfort with a casual beach vibe. (id:63267)
Home overview
- Cooling Window air conditioner
- Heat source Propane
- Heat type Other
- Sewer/ septic Holding tank
- # total stories 2
- # parking spaces 2
- # full baths 1
- # total bathrooms 1.0
- # of above grade bedrooms 2
- Subdivision Dunnville
- View Direct water view
- Water body name Lake erie
- Lot size (acres) 0.0
- Listing # X12200236
- Property sub type Single family residence
- Status Active
- Bedroom 3.28m X 3.66m
Level: 2nd - Bathroom 2.2m X 2.7m
Level: Main - Dining room 2.13m X 2.13m
Level: Main - Bedroom 2.44m X 2.24m
Level: Main - Kitchen 2.74m X 2.9m
Level: Main - Living room 3.63m X 5.33m
Level: Main
- Listing source url Https://www.realtor.ca/real-estate/28424875/9-shoreline-trail-haldimand-dunnville-dunnville
- Listing type identifier Idx

$-1,706
/ Month

