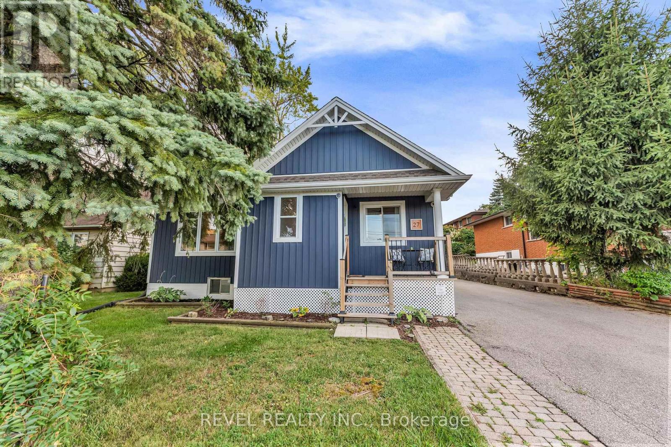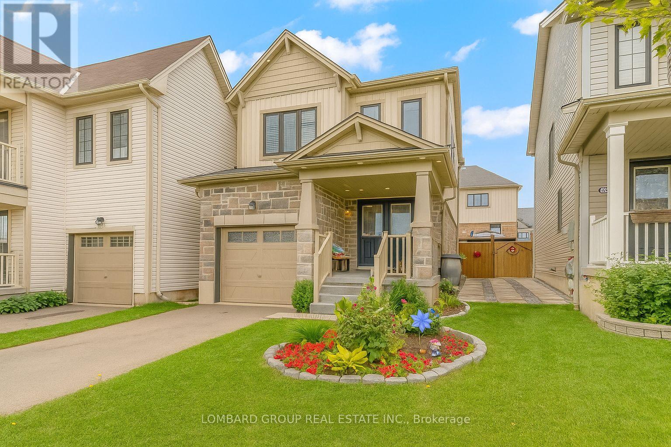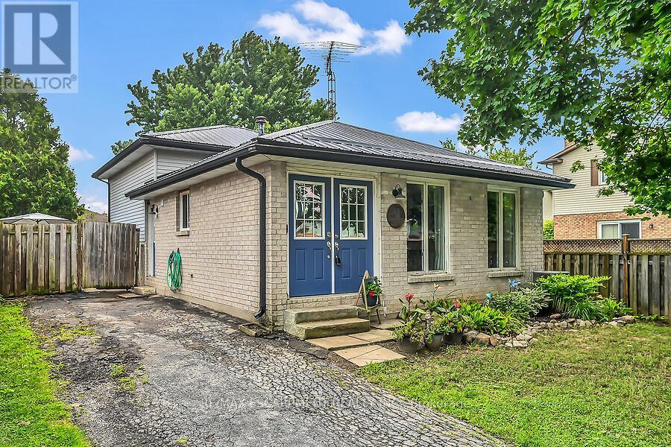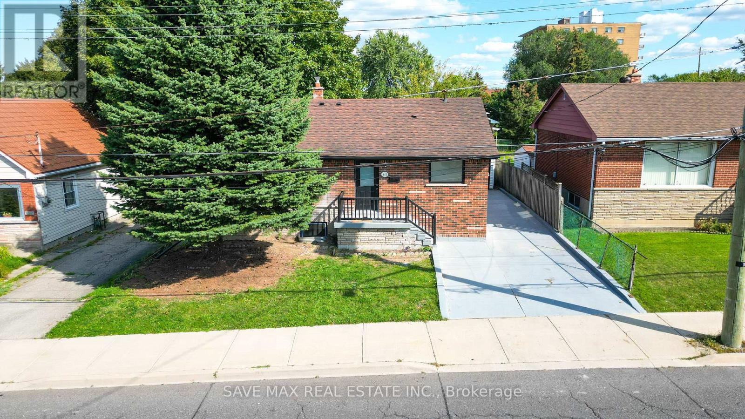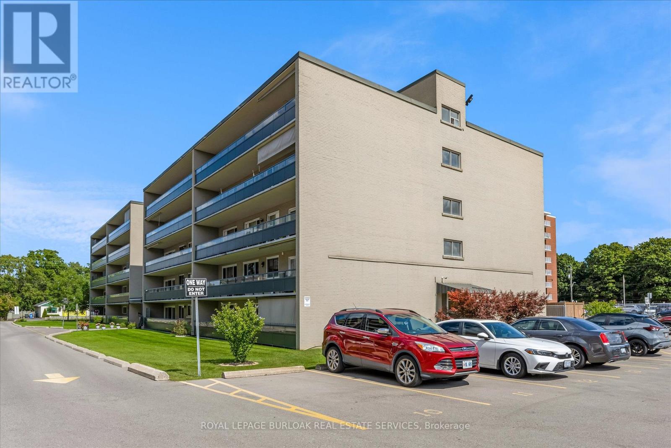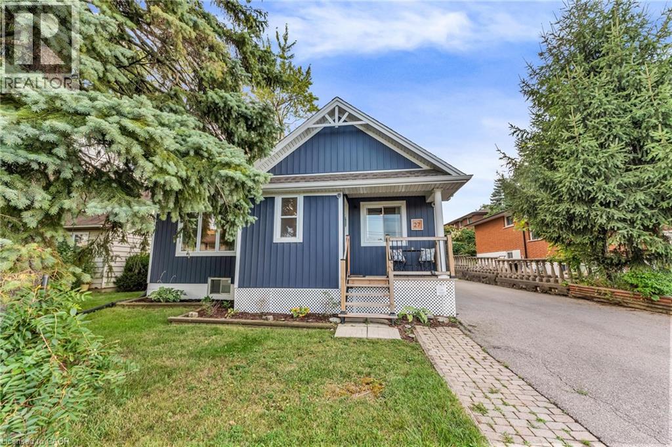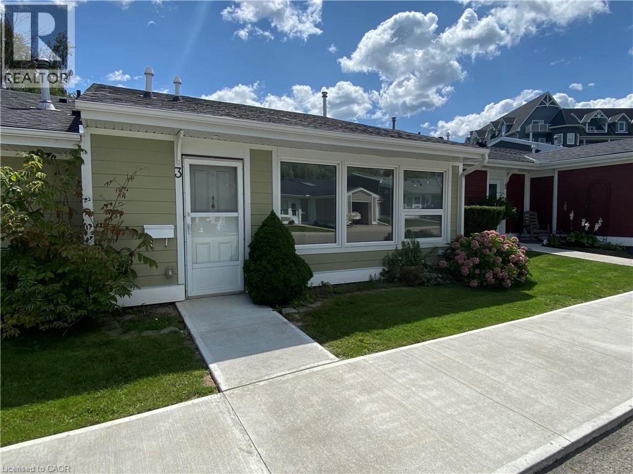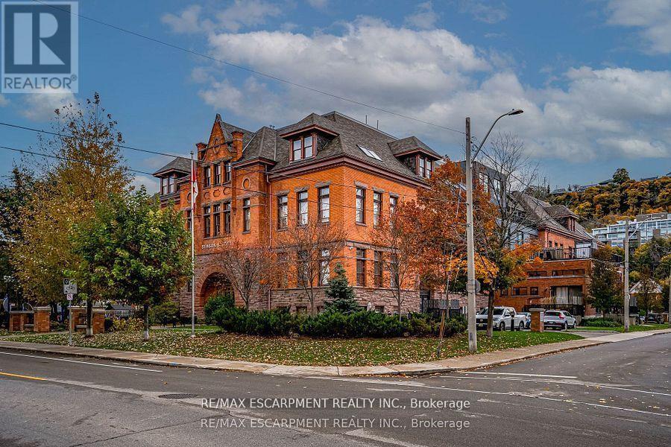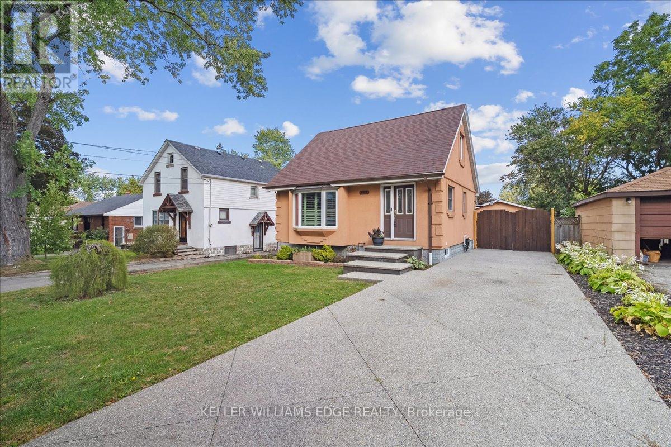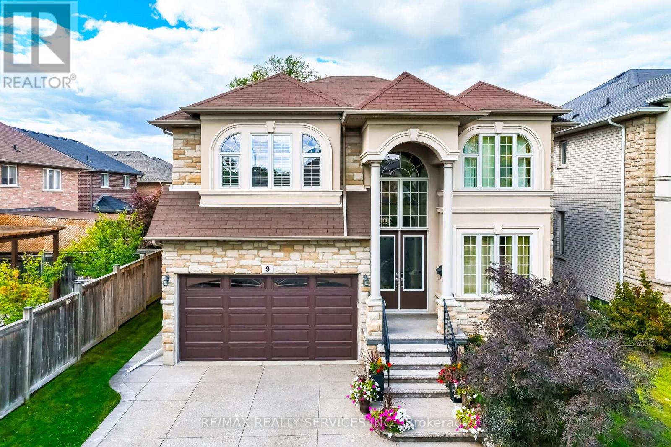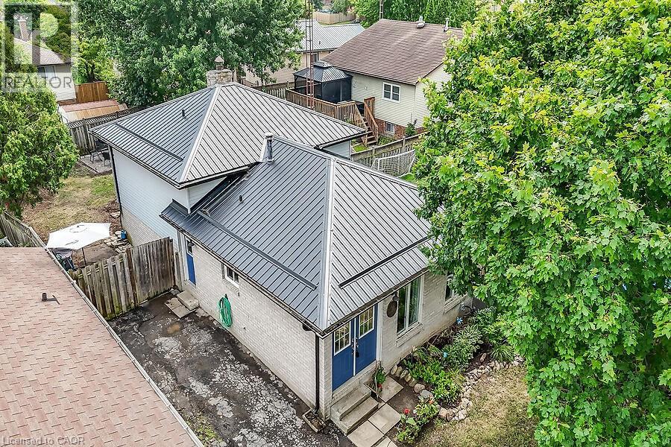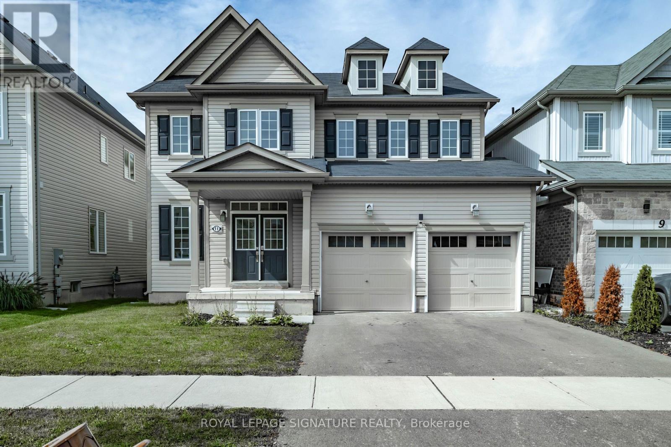
Highlights
Description
- Time on Housefulnew 5 hours
- Property typeSingle family
- Median school Score
- Mortgage payment
Turnkey Legal Income Property in Caledonia! An exceptional opportunity for investors this fully tenanted property in the highly sought-after Caledonia community features two separate, income-generating units, including a legal basement apartment. The main home offers over 2,600 sq. ft. of living space with 5 bedrooms and 6 bathrooms. Designed with versatility in mind, it includes a main floor bedroom with accessibility features, ideal for elderly parents or those needing single-level living. Additional highlights include hardwood floors, a spacious eat-in kitchen with stainless steel appliances and a gas stove, walkout to a huge deck backing onto a forested green space for ultimate tranquility, formal living/dining areas, two ensuite bedrooms including a luxurious primary suite with a walk-in closet and 5-piece ensuite, convenient second-floor laundry, 2 car garage and parking for additional two vehicles. The legal 2 bedroom walkout basement apartment is also tenanted, providing immediate rental income. This modern unit features its own private entrance, open-concept layout, hardwood floors, stainless steel appliances, ensuite laundry, dedicated and two full bathrooms (one 4-piece and one 3-piece)a rare and highly desirable feature. The property is further enhanced with an owned hot water tank and a heat recovery ventilation system, improving both comfort and energy efficiency. Located in a serene neighborhood close to schools, parks, shopping, and transit, this property offers stable rental income today with exceptional long-term growth potential. A rare chance to own a true turnkey, legal investment property in one of Caledonias most desirable communities! (id:63267)
Home overview
- Cooling Central air conditioning, ventilation system
- Heat source Natural gas
- Heat type Forced air
- Sewer/ septic Sanitary sewer
- # total stories 2
- # parking spaces 4
- Has garage (y/n) Yes
- # full baths 5
- # half baths 1
- # total bathrooms 6.0
- # of above grade bedrooms 7
- Flooring Hardwood, vinyl, ceramic, carpeted
- Subdivision Haldimand
- Lot size (acres) 0.0
- Listing # X12392053
- Property sub type Single family residence
- Status Active
- Primary bedroom 5.79m X 3.84m
Level: 2nd - 3rd bedroom 4.54m X 3.84m
Level: 2nd - 5th bedroom 3.84m X 3.05m
Level: 2nd - 4th bedroom 4.75m X 3.63m
Level: 2nd - Dining room 6.4m X 4.88m
Level: Lower - Living room 6.4m X 4.88m
Level: Lower - Kitchen 6.4m X 4.88m
Level: Lower - Bedroom 3.05m X 3.05m
Level: Lower - Bedroom 3.72m X 3.05m
Level: Lower - 2nd bedroom 4.26m X 3.35m
Level: Main - Eating area 4.15m X 3.35m
Level: Main - Kitchen 4.15m X 2.62m
Level: Main - Living room 5.39m X 3.96m
Level: Main
- Listing source url Https://www.realtor.ca/real-estate/28837475/11-fleming-crescent-haldimand-haldimand
- Listing type identifier Idx

$-3,467
/ Month

