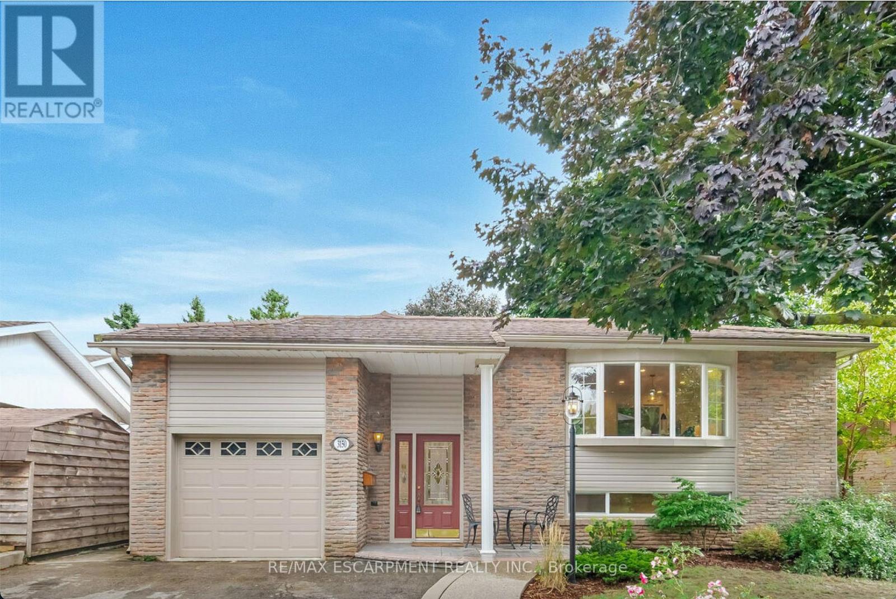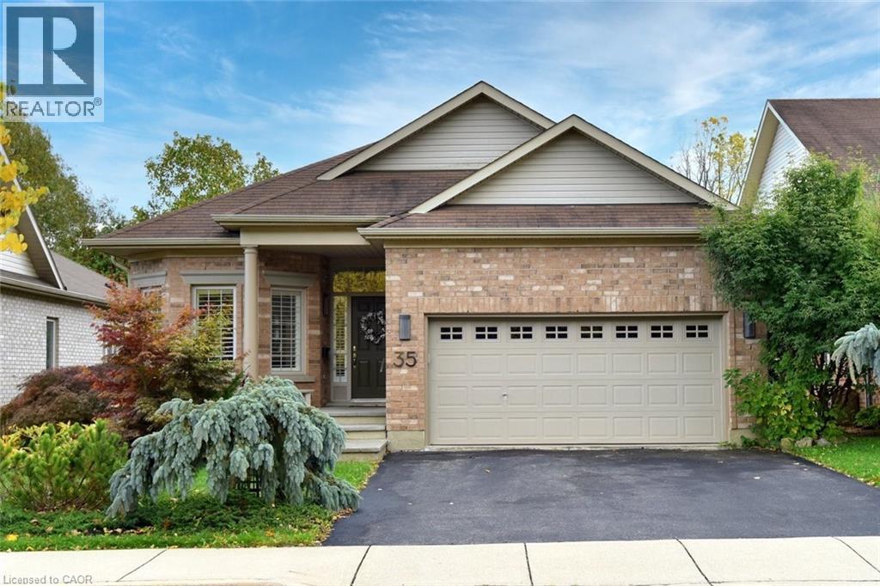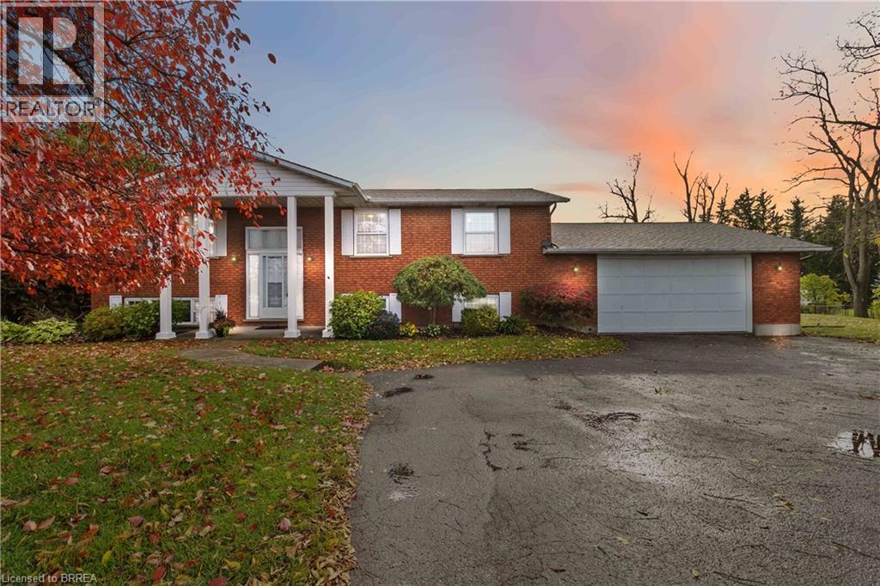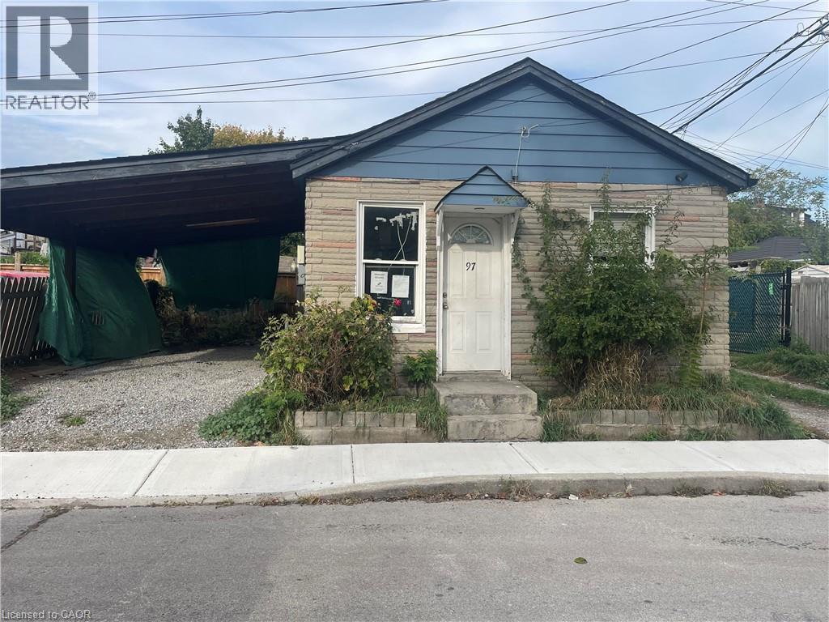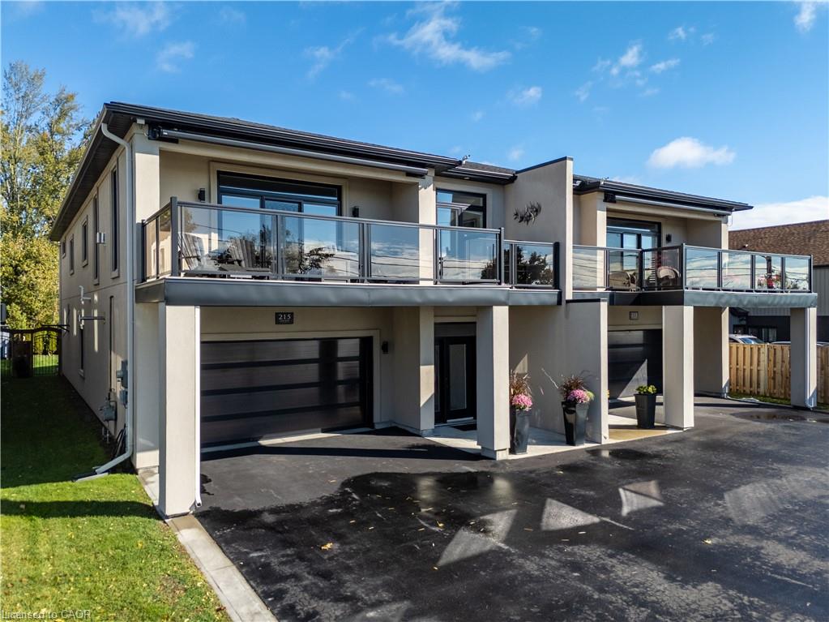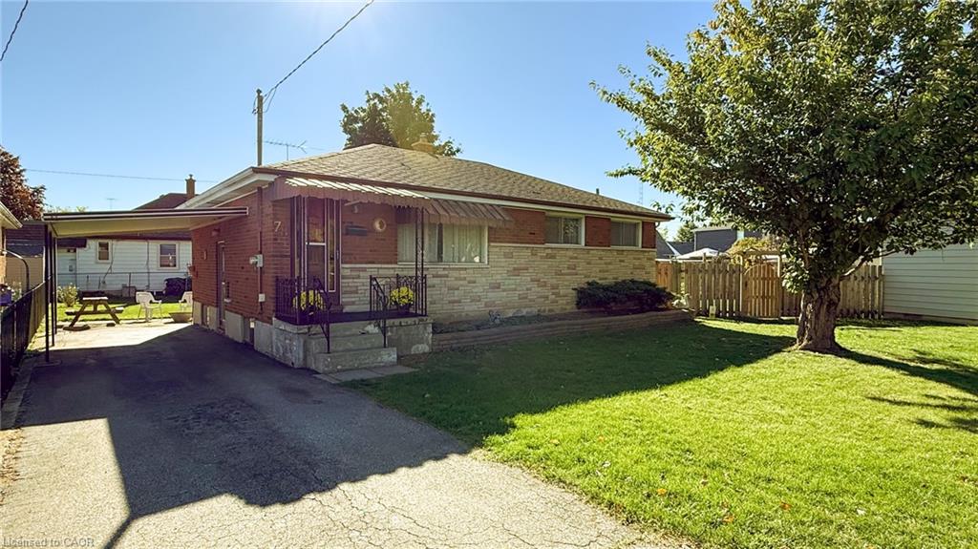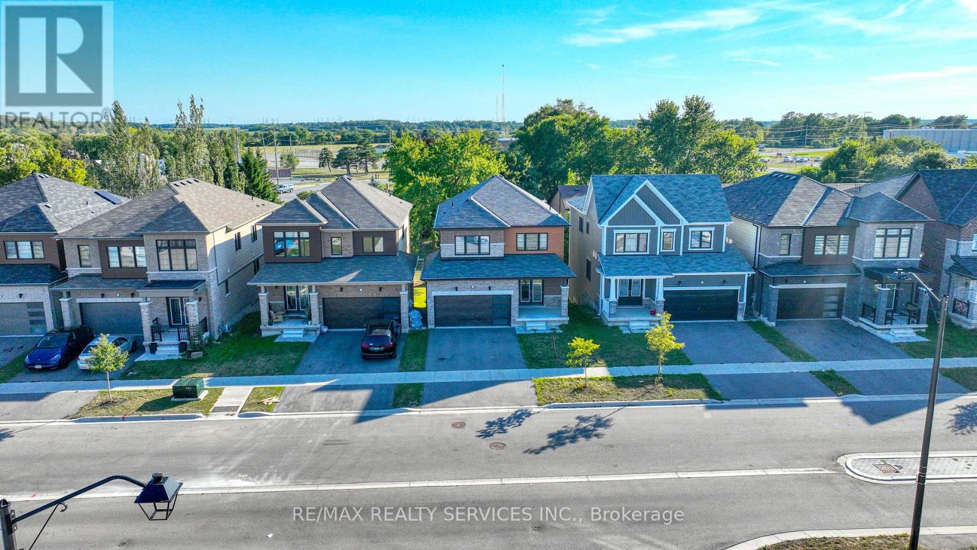
Highlights
Description
- Time on Houseful12 days
- Property typeSingle family
- Median school Score
- Mortgage payment
Welcome to this luxury open-concept home at 112 David Street, Hagersville, a stunning 3-bedroom, 3-bathroom home built in 2021-a detached double garage house on a premium lot with a walk-out basement. The open-concept layout features oak hardwood flooring throughout much of the space and a grand oak staircase. Enjoy the seamless flow of the main floor, creating a warm and inviting atmosphere. A spacious kitchen boasts ample counter space, complete with a large island and breakfast bar. The dining area with access to the patio doors allows access to an elevated deck, perfect for a BBQ or an outdoor meal. The primary bedroom is a true retreat featuring a spacious closet and a 5-piece ensuite. Each additional two bedrooms has its own closet, ensuring ample storage for every family member. The unfinished walk-out basement presents an incredible opportunity to craft your dream space or create additional income. Conveniently located to schools, parks, a community center, and grocery stores. This home offers everything you need within minutes. Don't miss out on this incredible opportunity. (id:63267)
Home overview
- Cooling Central air conditioning
- Heat source Natural gas
- Heat type Forced air
- Sewer/ septic Sanitary sewer
- # total stories 2
- # parking spaces 4
- Has garage (y/n) Yes
- # full baths 2
- # half baths 1
- # total bathrooms 3.0
- # of above grade bedrooms 3
- Flooring Hardwood, ceramic
- Subdivision Haldimand
- Lot size (acres) 0.0
- Listing # X12451882
- Property sub type Single family residence
- Status Active
- Foyer 1.8m X 2m
Level: Main - Great room 5.5m X 3.62m
Level: Main - Eating area 3.85m X 3.3m
Level: Main - Bathroom 2.8m X 3.6m
Level: Upper - 3rd bedroom 3.08m X 3.05m
Level: Upper - Primary bedroom 5.05m X 4.26m
Level: Upper - 2nd bedroom 3.35m X 3.05m
Level: Upper
- Listing source url Https://www.realtor.ca/real-estate/28966539/112-david-street-haldimand-haldimand
- Listing type identifier Idx

$-1,997
/ Month




