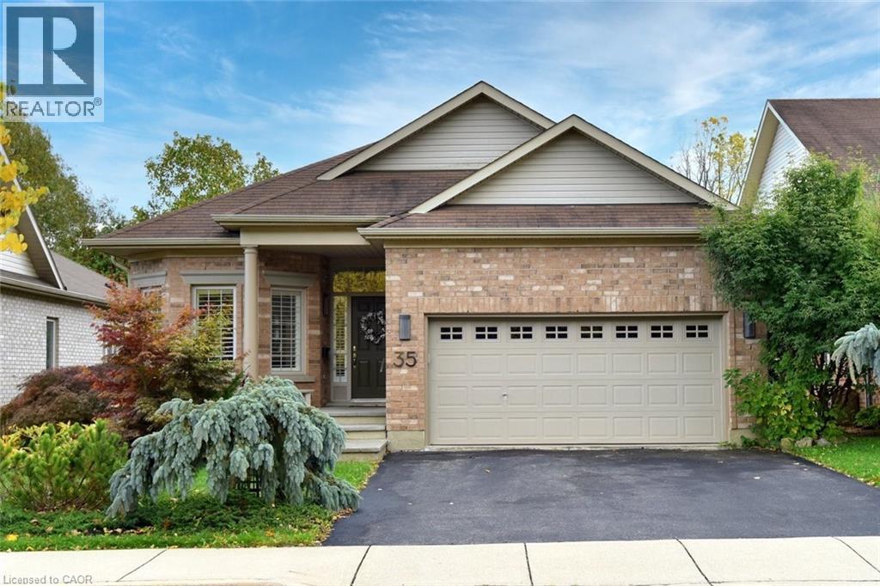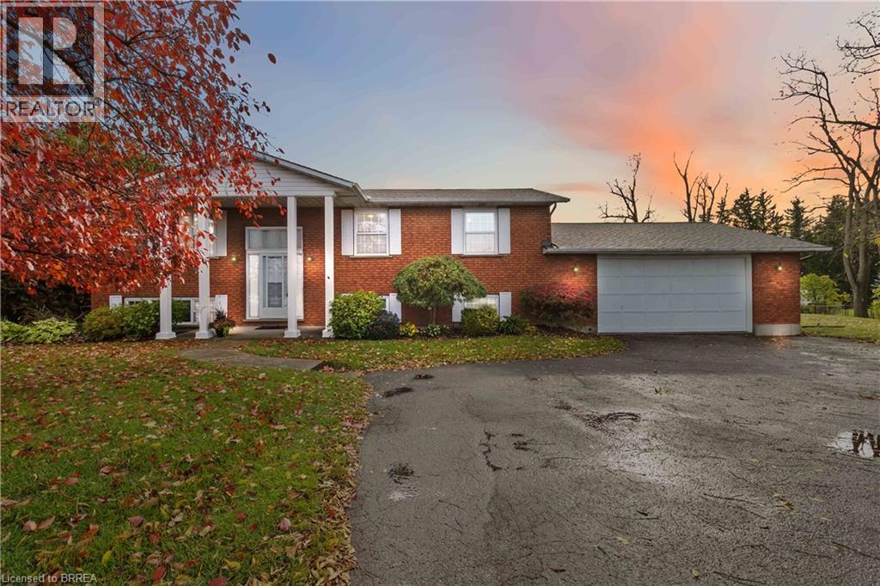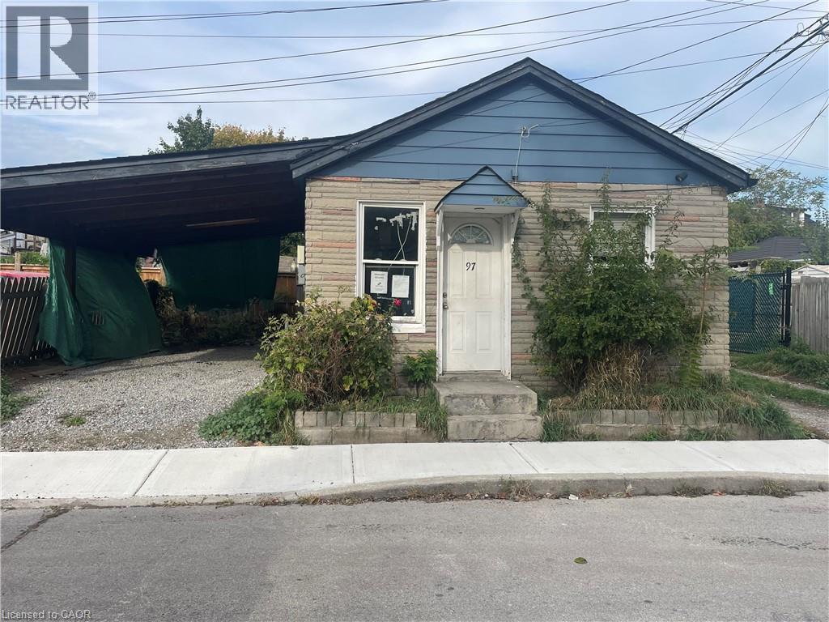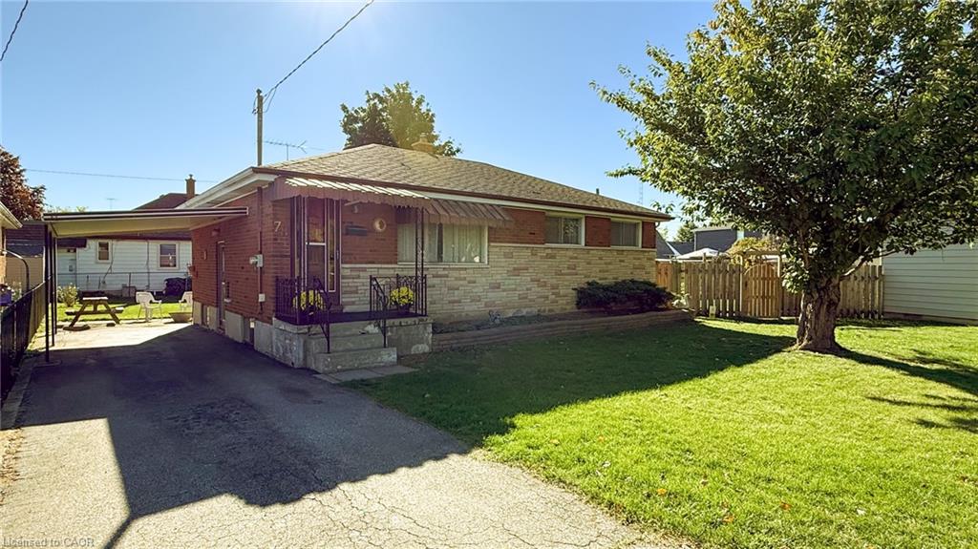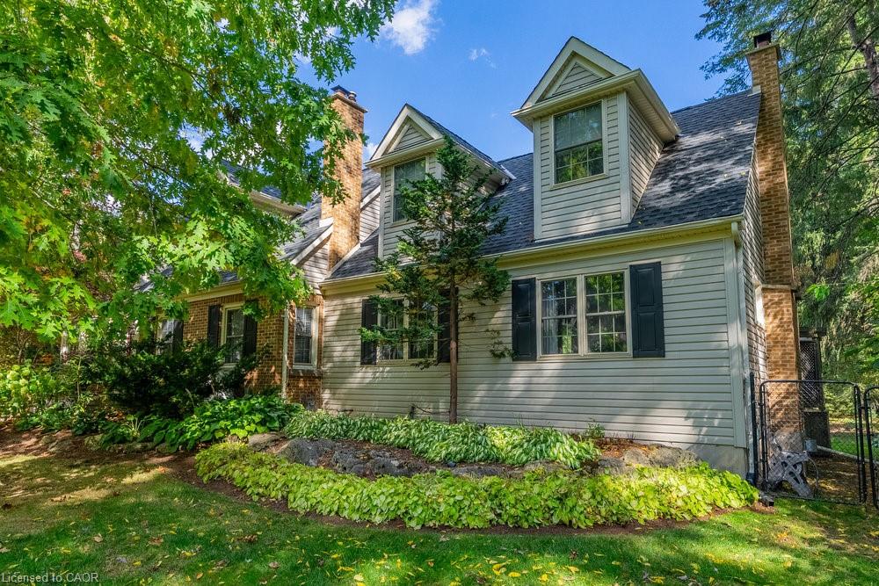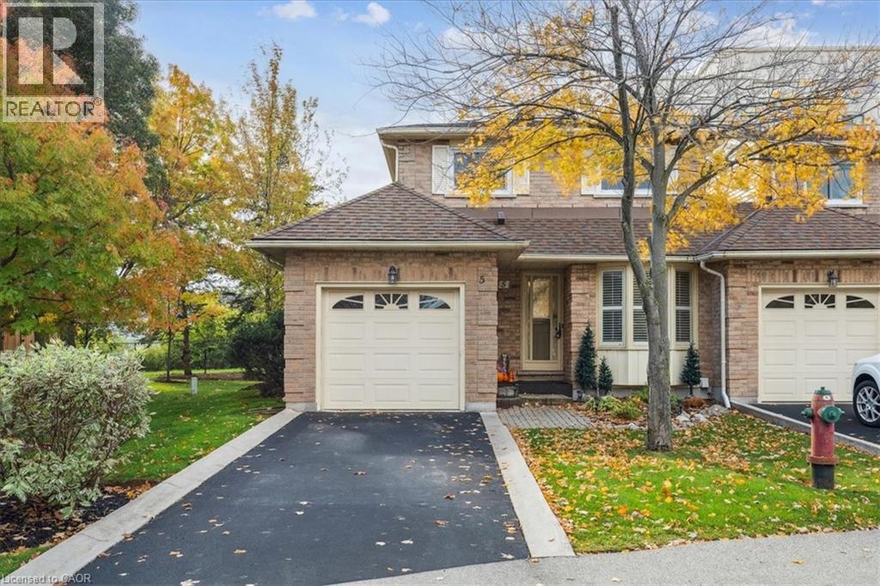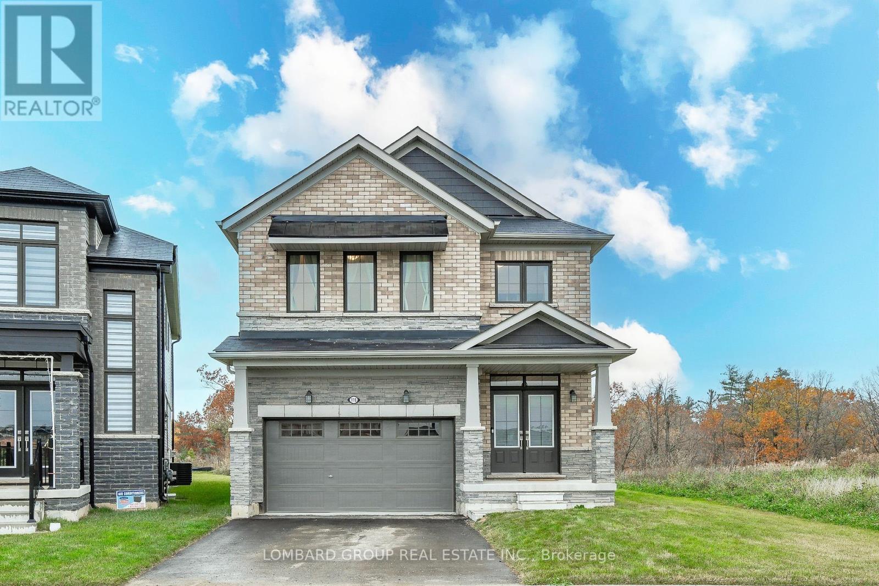
Highlights
Description
- Time on Housefulnew 4 days
- Property typeSingle family
- Median school Score
- Mortgage payment
Welcome to this exception 4-bedroom, corner -lot home, perfectly positioned on a prime ravine lot in a new subdivision, where luxury meets tranquility. Backing onto lush green space with panoramic forest views, this residence offers unmatched privacy and sophistication. Just 100 meters from a brand- new elementary school opening this year, it combines natural beauty with everyday convenience. The open-concept main floor features gleaming hardwood floors, soaring 9-foot ceilings, and a gourmet kitchen with premium Bosch and KitchenAid appliances, a commercial-grade range hood, and quartz countertops imported from Jordan. Thoughtful upgrades include custom closets, elegant California shutters, a smart Ecobee thermostat, Ring camera, smart lock, and a wall-mounted LiftMaster garage opener. The second-floor laundry, complete with high-end Electrolux washer and dryer, adds convenience, while the corner lot provides additional yard space and abundant natural light. Enjoy nearby forest trails and community amenities including a park, playground, tennis court, and basketball court. This home is a true corner-lot oasis blending natural beauty, modern technology, and luxurious living-your dream lifestyle awaits. (id:63267)
Home overview
- Cooling Central air conditioning, air exchanger
- Heat source Natural gas
- Heat type Forced air
- Sewer/ septic Sanitary sewer
- # total stories 2
- Fencing Partially fenced
- # parking spaces 4
- Has garage (y/n) Yes
- # full baths 2
- # half baths 1
- # total bathrooms 3.0
- # of above grade bedrooms 4
- Flooring Tile, hardwood
- Community features School bus
- Subdivision Haldimand
- Lot size (acres) 0.0
- Listing # X12465721
- Property sub type Single family residence
- Status Active
- Bathroom Measurements not available
Level: 2nd - Laundry Measurements not available
Level: 2nd - 4th bedroom 4.68m X 4.99m
Level: 2nd - Primary bedroom 4.22m X 3.94m
Level: 2nd - 2nd bedroom 3.16m X 4.03m
Level: 2nd - 3rd bedroom 3.16m X 3.32m
Level: 2nd - Foyer 2.69m X 2.18m
Level: Main - Living room 5.16m X 3.73m
Level: Main - Dining room 3.61m X 2.71m
Level: Main - Bathroom Measurements not available
Level: Main - Office 2.09m X 1.43m
Level: Main - Kitchen 2.76m X 3.61m
Level: Other
- Listing source url Https://www.realtor.ca/real-estate/28996909/116-whithorn-crescent-haldimand-haldimand
- Listing type identifier Idx

$-2,664
/ Month




