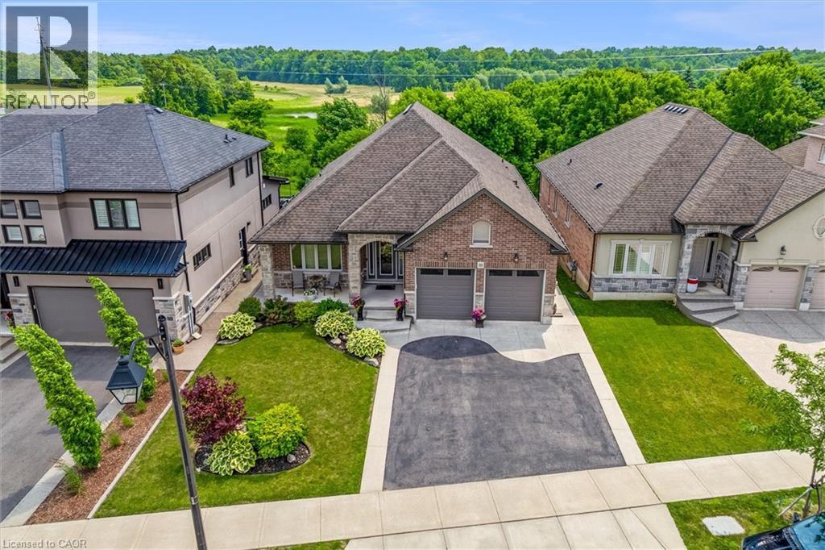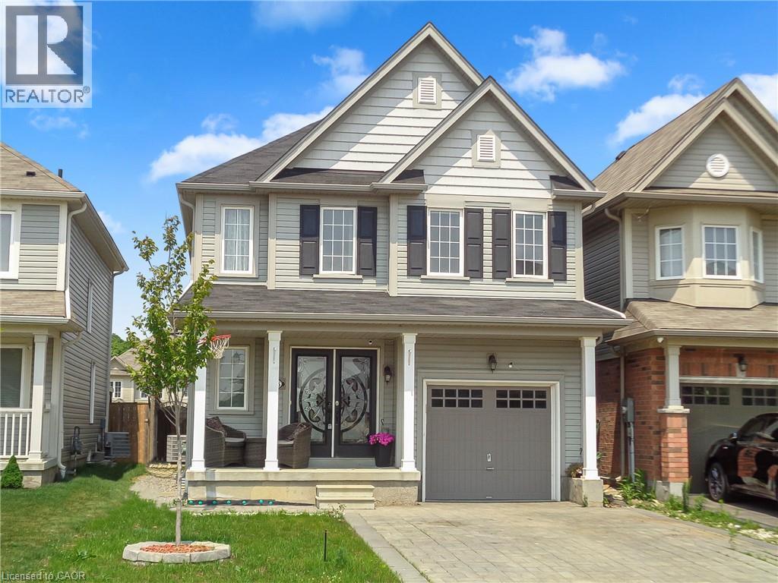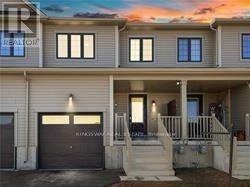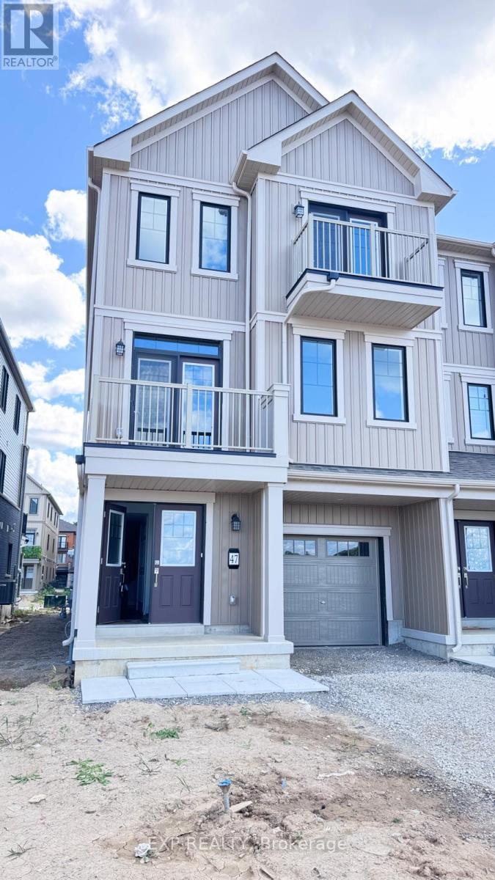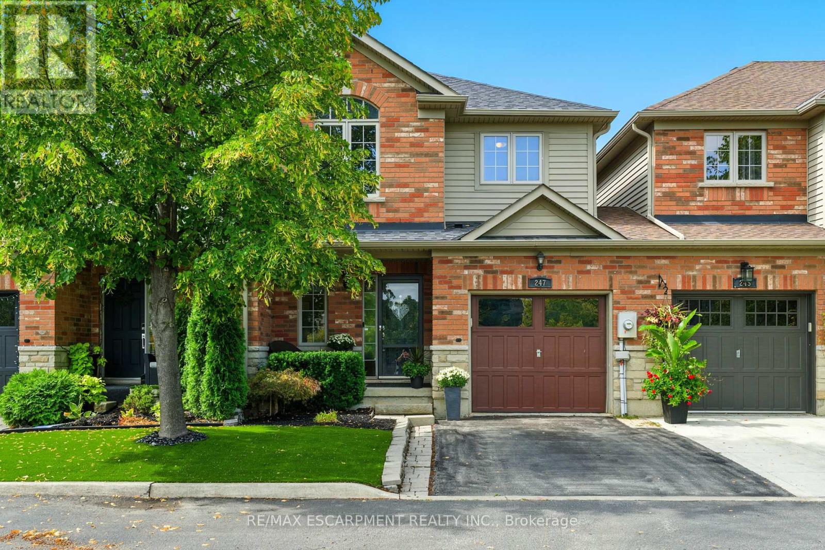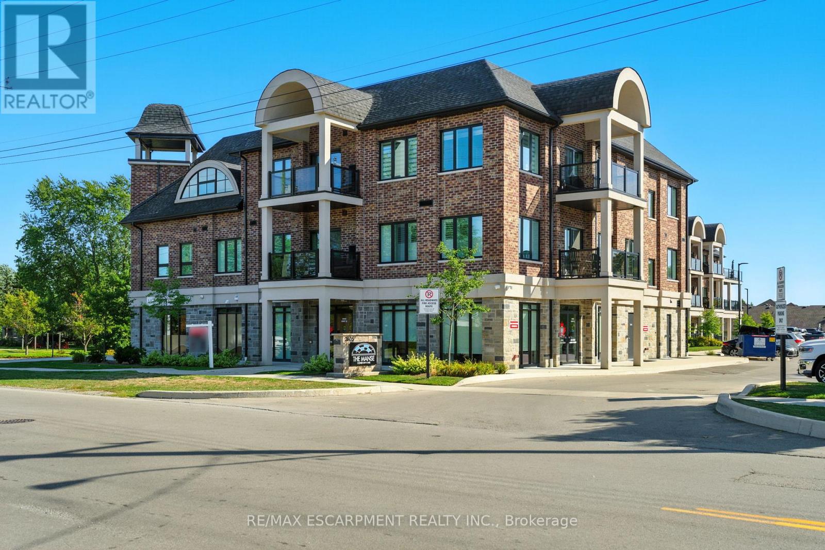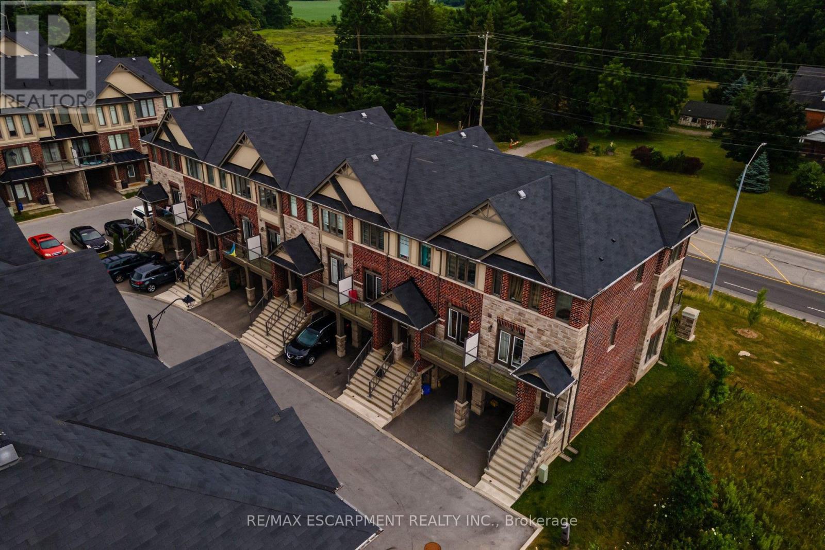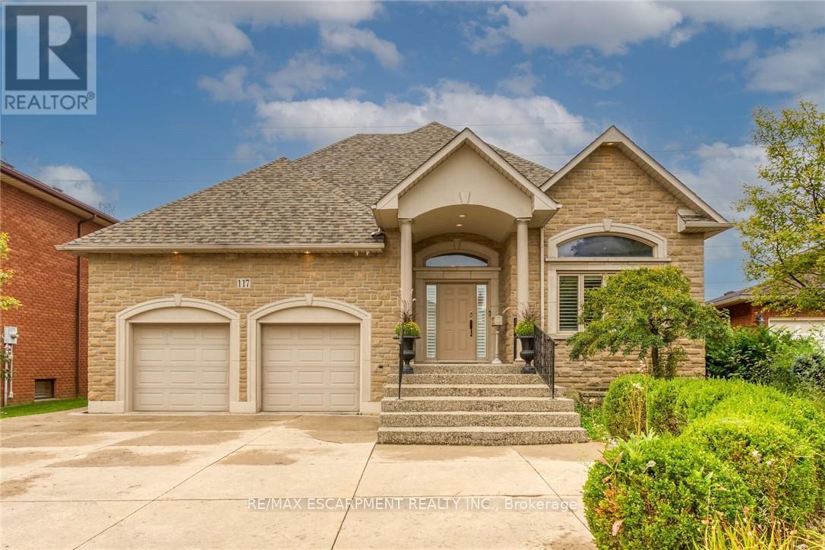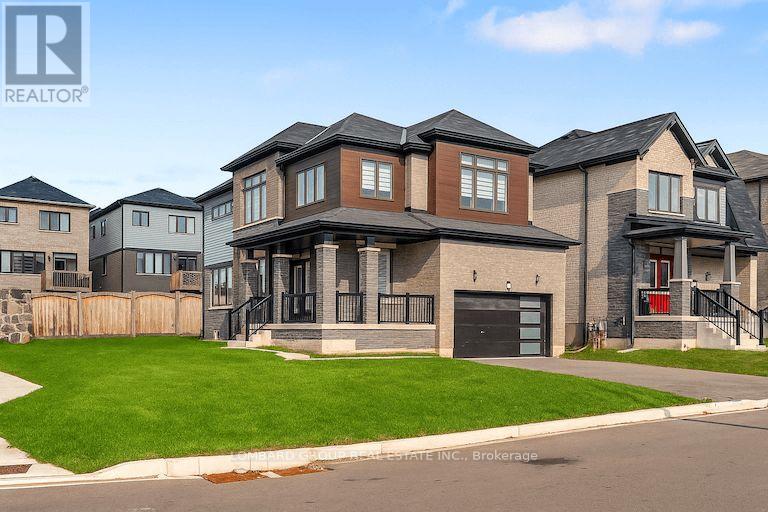
Highlights
Description
- Time on Housefulnew 7 hours
- Property typeSingle family
- Median school Score
- Mortgage payment
Welcome to 122 Sundin Dr, Caledonia a beautifully crafted 2023-built detached home on a premium corner lot in the master-planned Empire Avalon community. This 4-bedroom, 3-bathroom home features a charming front porch, oversized windows that flood the space with natural light, and thoughtful upgrades throughout including $5,000 spent on zebra blinds and California shutters in the primary bedroom and ensuite. All washrooms are finished with elegant granite counter tops. The gourmet kitchen boasts granite counters and overlooks the bright, open-concept living space, complemented by soaring 9-ft ceilings on the main floor and high ceilings in two of the upstairs bedrooms. The unspoiled basement with rough-ins for a future bathroom is ready for your personal touch. The highlight is the expansive backyard ideal for family gatherings, outdoor entertaining, gardening, or creating your own private retreat. Additional features include a wide driveway with no sidewalks for extra parking convenience. Perfectly located just a 5-minute walk to the Grand River and scenic trails, with a brand-new school in the community and surrounded by lush green spaces. Only 15 minutes to Hamilton and 10 minutes to Hamilton International Airport, this home offers the perfect balance of style, comfort, and convenience. A must-see property you don't want to miss! (id:63267)
Home overview
- Cooling Central air conditioning, air exchanger
- Heat source Natural gas
- Heat type Forced air
- Sewer/ septic Sanitary sewer
- # total stories 2
- # parking spaces 5
- Has garage (y/n) Yes
- # full baths 2
- # half baths 1
- # total bathrooms 3.0
- # of above grade bedrooms 4
- Flooring Hardwood, tile
- Subdivision Haldimand
- Lot size (acres) 0.0
- Listing # X12387192
- Property sub type Single family residence
- Status Active
- 3rd bedroom 3.84m X 3.08m
Level: 2nd - 3rd bedroom 3.84m X 3.08m
Level: 2nd - Laundry Measurements not available
Level: 2nd - Bathroom Measurements not available
Level: 2nd - Primary bedroom 3.96m X 4.45m
Level: 2nd - 2nd bedroom 3.04m X 3.77m
Level: 2nd - Eating area 3.65m X 3.04m
Level: Main - Bathroom Measurements not available
Level: Main - Kitchen 2.74m X 3.65m
Level: Main - Living room 3.77m X 4.45m
Level: Main - Dining room 3.84m X 3.68m
Level: Main
- Listing source url Https://www.realtor.ca/real-estate/28827211/122-sundin-drive-haldimand-haldimand
- Listing type identifier Idx

$-2,213
/ Month

