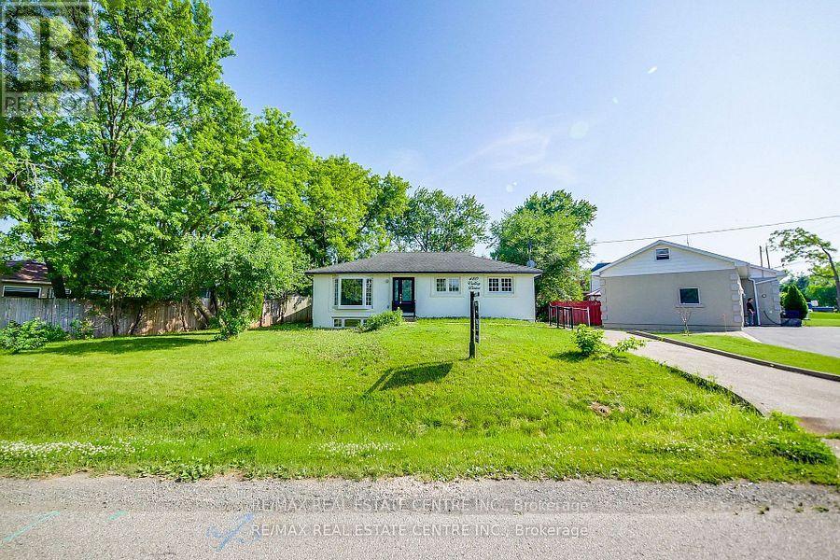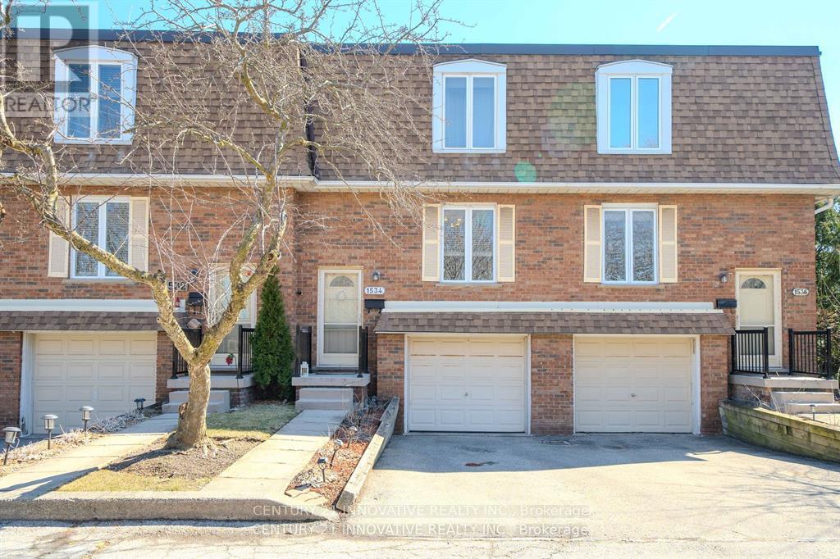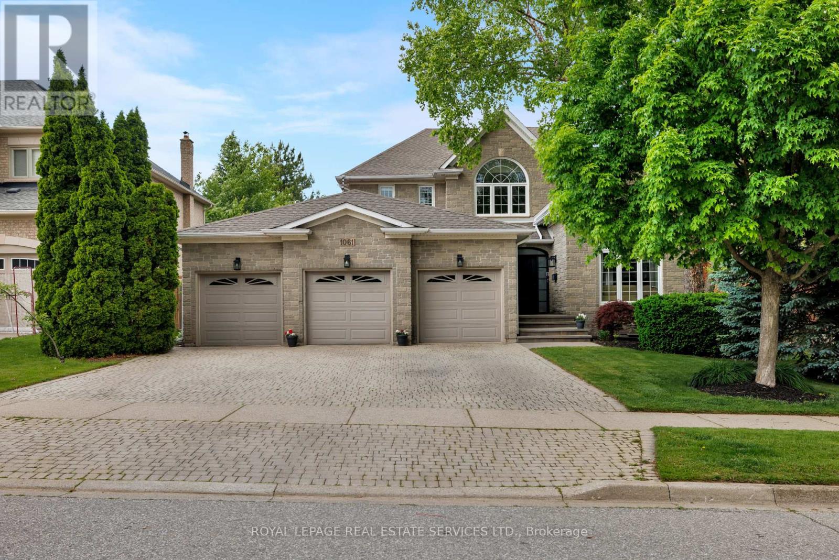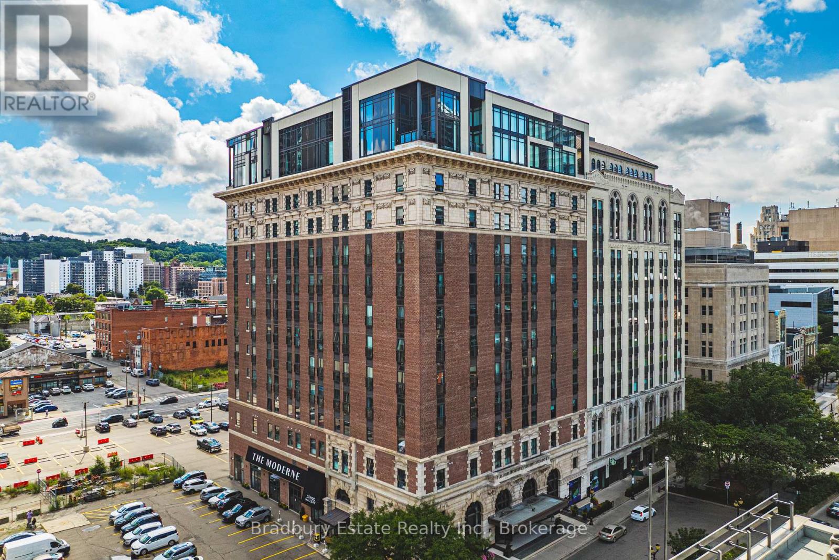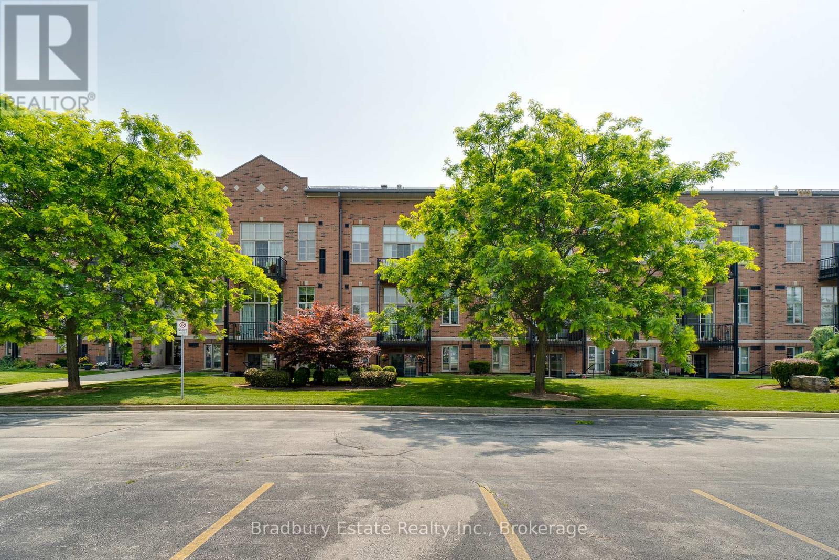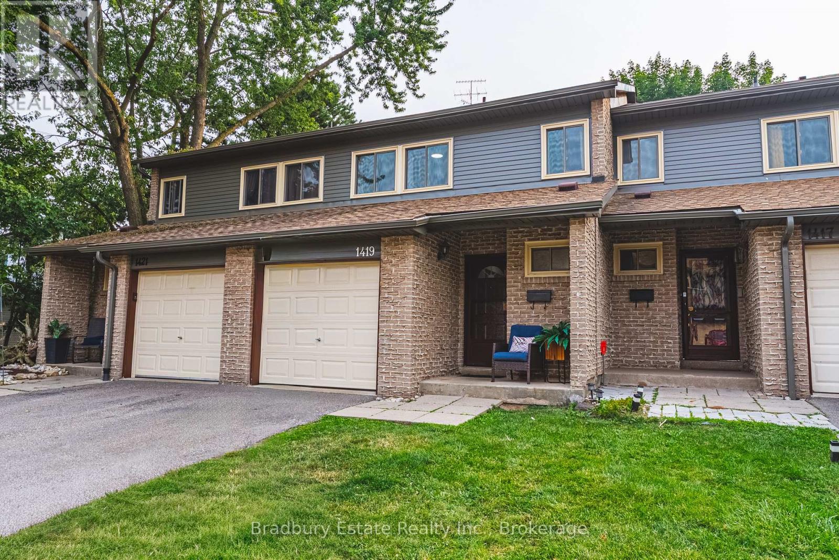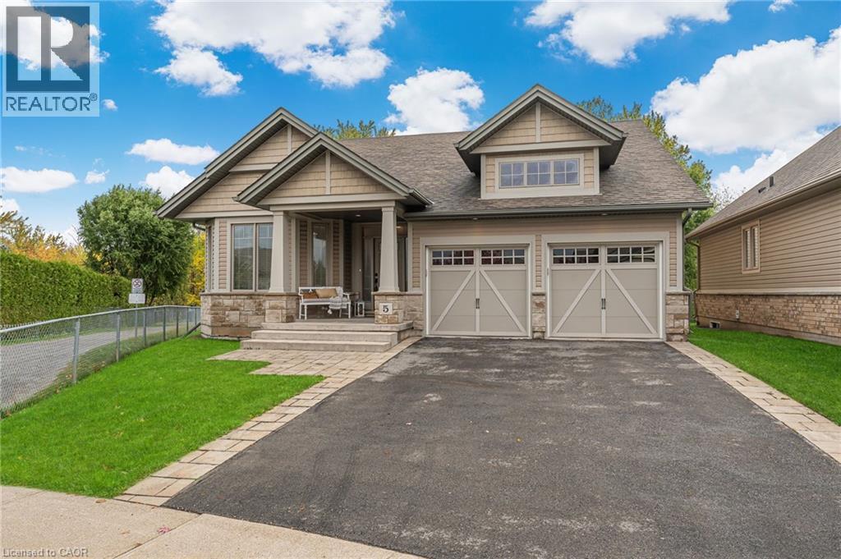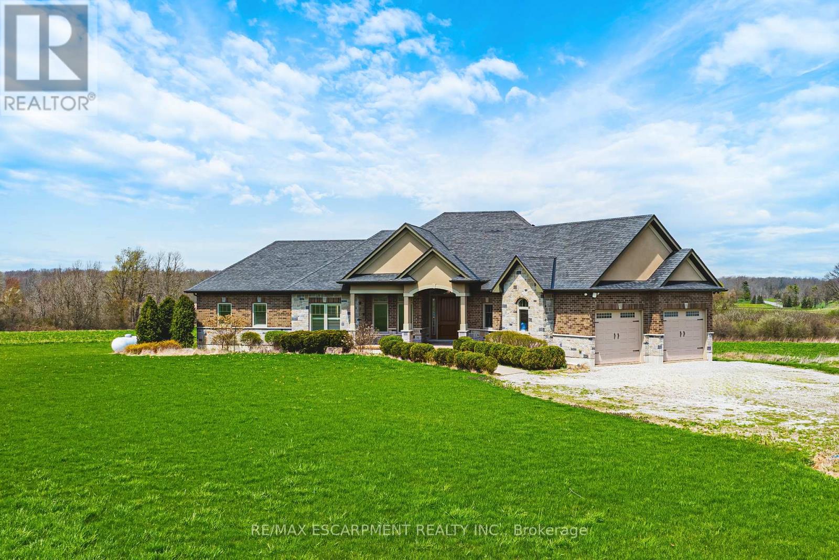
Highlights
This home is
160%
Time on Houseful
60 Days
Home features
Garage
School rated
5.1/10
Description
- Time on Houseful60 days
- Property typeSingle family
- StyleBungalow
- Median school Score
- Mortgage payment
RemarksPublic: Welcome to country living at its finest! Nestled on 16 private acres, this stunning custom bungalow offers over 4,000 sq. ft. of thoughtfully designed living space. Featuring 5 spacious bedrooms and 4 beautifully appointed bathrooms, this home is perfect for families and entertainers alike. Enjoy a seamless blend of luxury and comfort with a gourmet kitchen, a fully equipped wet bar, and expansive living areas. Unwind in the hot tub, stay active in the dedicated exercise room, and host effortlessly in this inviting rural retreat. A rare opportunity to own a true countryside oasis with room to roam and space to grow. Property also features separate barn and garage that have a potential income opportunity (id:63267)
Home overview
Amenities / Utilities
- Cooling Central air conditioning
- Heat source Propane
- Heat type Forced air
- Sewer/ septic Septic system
Exterior
- # total stories 1
- # parking spaces 12
- Has garage (y/n) Yes
Interior
- # full baths 4
- # total bathrooms 4.0
- # of above grade bedrooms 5
Location
- Subdivision Haldimand
- View View
Overview
- Lot size (acres) 0.0
- Listing # X12128606
- Property sub type Single family residence
- Status Active
Rooms Information
metric
- Bedroom 4.67m X 3.63m
Level: Lower - Bathroom 1.7m X 3.28m
Level: Lower - Utility 2.03m X 3.28m
Level: Lower - Other 3.58m X 2.31m
Level: Lower - Bedroom 4.67m X 3.63m
Level: Lower - Other 3.12m X 2.74m
Level: Lower - Exercise room 4.32m X 4.09m
Level: Lower - Recreational room / games room 9.88m X 7.42m
Level: Lower - Bathroom 3.07m X 3.25m
Level: Lower - Office 3m X 3.33m
Level: Main - Bathroom 1.55m X 2.87m
Level: Main - Kitchen 4.29m X 4.29m
Level: Main - Bedroom 3.1m X 3.3m
Level: Main - Primary bedroom 4.11m X 4.55m
Level: Main - Bathroom 2.41m X 2.87m
Level: Main - Living room 5.59m X 6.65m
Level: Main - Dining room 4.29m X 4.01m
Level: Main - Bedroom 3.12m X 4.27m
Level: Main - Laundry 5.05m X 2.64m
Level: Main
SOA_HOUSEKEEPING_ATTRS
- Listing source url Https://www.realtor.ca/real-estate/28269408/15-reeds-road-haldimand-haldimand
- Listing type identifier Idx
The Home Overview listing data and Property Description above are provided by the Canadian Real Estate Association (CREA). All other information is provided by Houseful and its affiliates.

Lock your rate with RBC pre-approval
Mortgage rate is for illustrative purposes only. Please check RBC.com/mortgages for the current mortgage rates
$-4,987
/ Month25 Years fixed, 20% down payment, % interest
$
$
$
%
$
%

Schedule a viewing
No obligation or purchase necessary, cancel at any time

