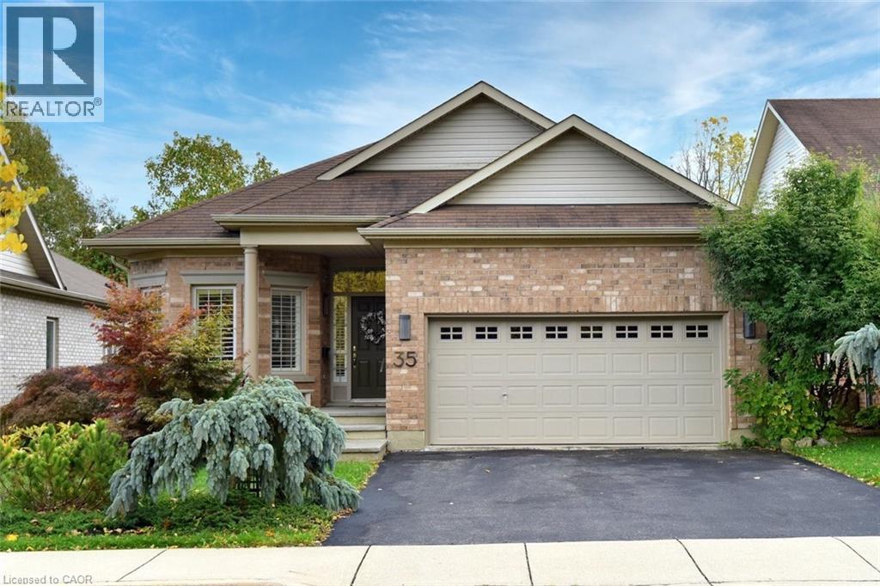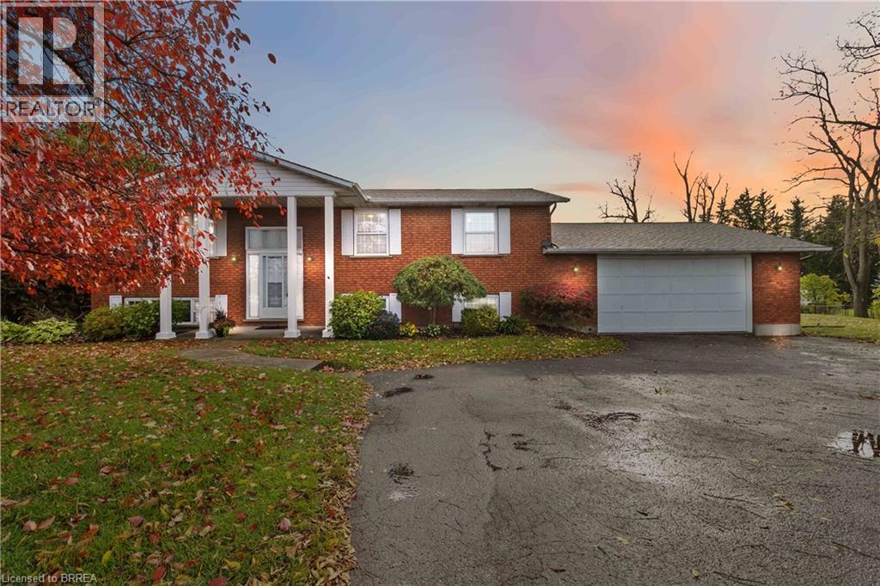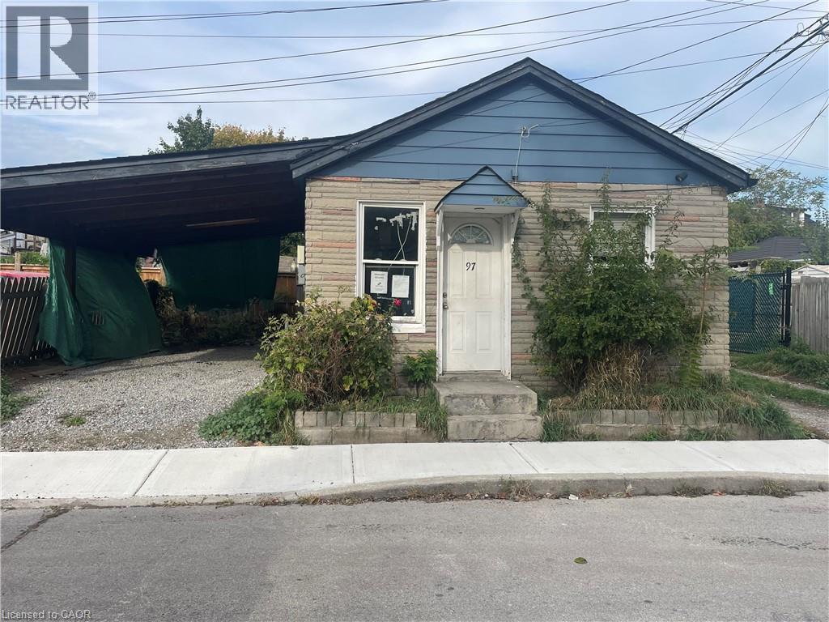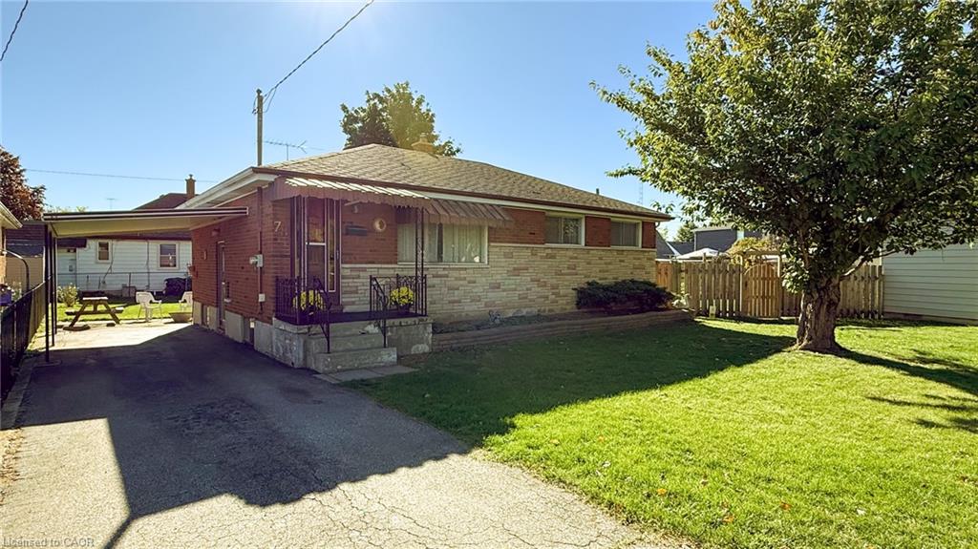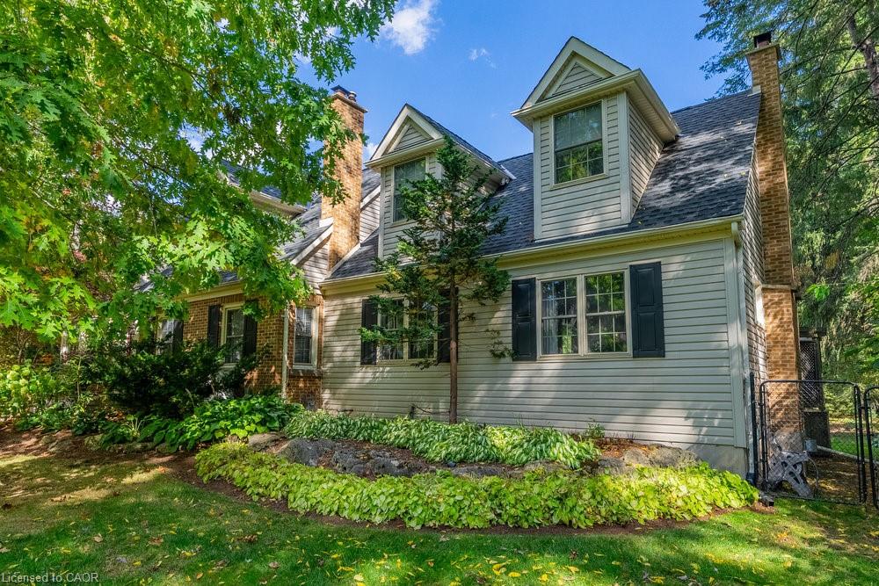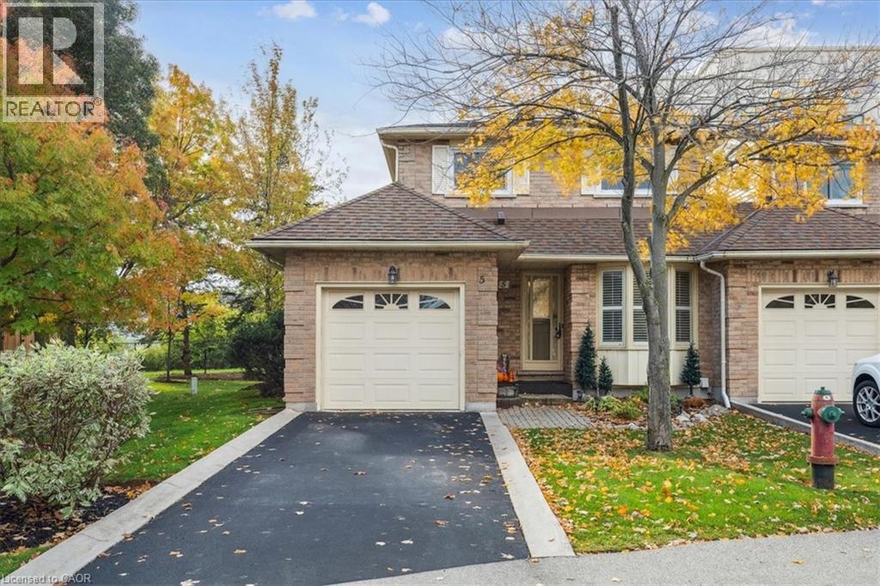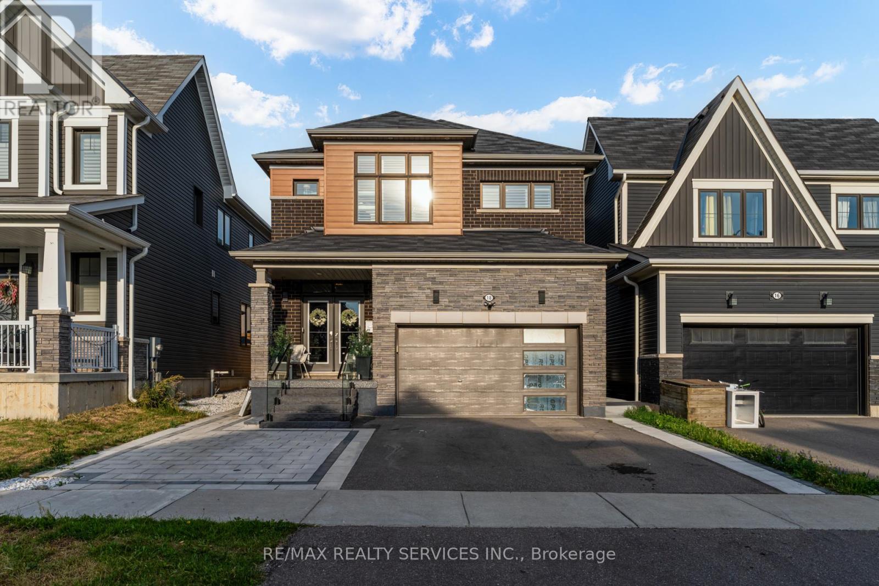
Highlights
Description
- Time on Housefulnew 5 days
- Property typeSingle family
- Median school Score
- Mortgage payment
Welcome to 18 Lise Lane, a beautifully finished 4-bedroom home in Caledonia's highly desired Empire master-planned community. Designed with comfort and quality in mind, this home features tasteful finishes, modern upgrades, and a warm, inviting atmosphere perfect for family living. Inside, you'll find rich flooring, California shutters, and a custom fireplace that anchors the bright open-concept main floor. The kitchen and living area flow seamlessly together, ideal for gatherings and everyday moments. Every finish has been thoughtfully selected, reflecting style, function, and craftsmanship. The finished basement offers a full kitchen and separate entrance, providing the perfect setup for in-laws, extended family, or guests. Step outside to an impressive stone-paved backyard complete with a built-in gazebo, perfect for relaxing or entertaining. The front stonework and upgraded entrance add instant curb appeal, showcasing the care and detail put into every corner of this home. Located steps to the brand new school, parks, and the scenic Grand River, this is a home where families can grow, thrive, and create lasting memories. A truly special home that combines modern living, timeless design, and quality craftsmanship in one of Caledonia's most promising communities. (id:63267)
Home overview
- Cooling Central air conditioning
- Heat source Natural gas
- Heat type Forced air
- Sewer/ septic Sanitary sewer
- # total stories 2
- # parking spaces 4
- Has garage (y/n) Yes
- # full baths 3
- # half baths 1
- # total bathrooms 4.0
- # of above grade bedrooms 5
- Subdivision Haldimand
- Lot size (acres) 0.0
- Listing # X12463837
- Property sub type Single family residence
- Status Active
- Primary bedroom 4.42m X 4.11m
Level: 2nd - 4th bedroom 3.35m X 2.9m
Level: 2nd - 3rd bedroom 3.1m X 3.35m
Level: 2nd - 2nd bedroom 3.2m X 3.66m
Level: 2nd - Kitchen 3.53m X 2.5m
Level: Lower - Bedroom 3.89m X 2.5m
Level: Lower - Living room 3.61m X 3.98m
Level: Lower - Dining room 3.76m X 3.2m
Level: Main - Great room 5.03m X 3.96m
Level: Main - Kitchen 3.75m X 3.2m
Level: Main
- Listing source url Https://www.realtor.ca/real-estate/28992956/18-lise-lane-haldimand-haldimand
- Listing type identifier Idx

$-2,533
/ Month




