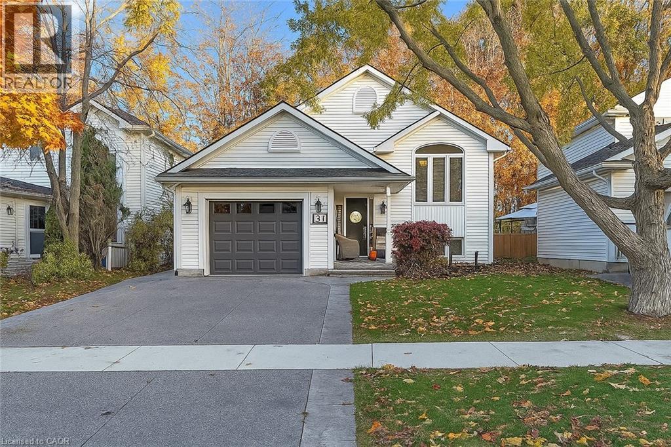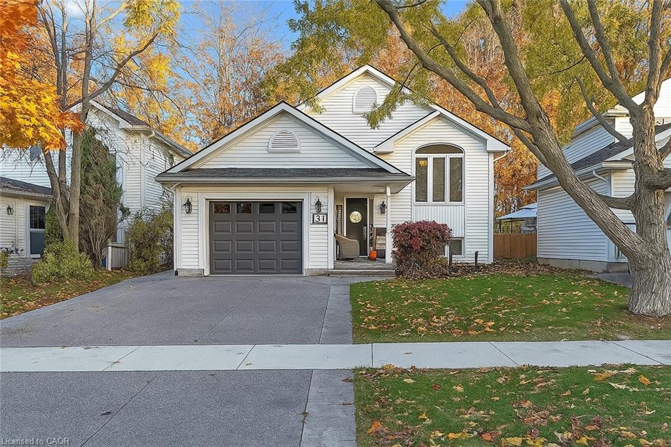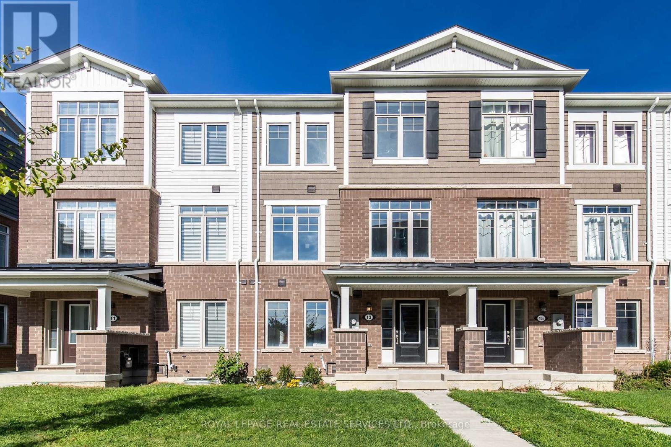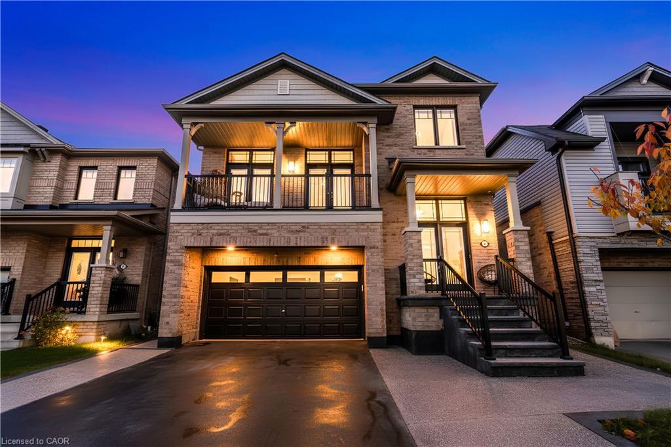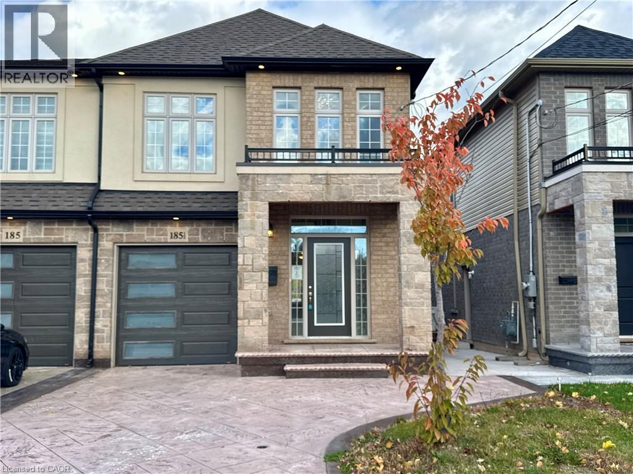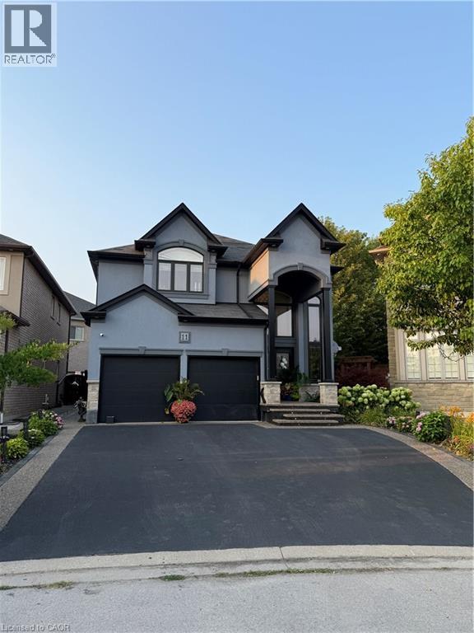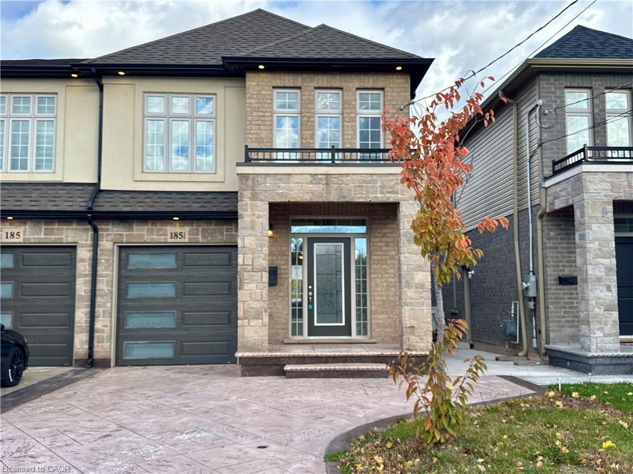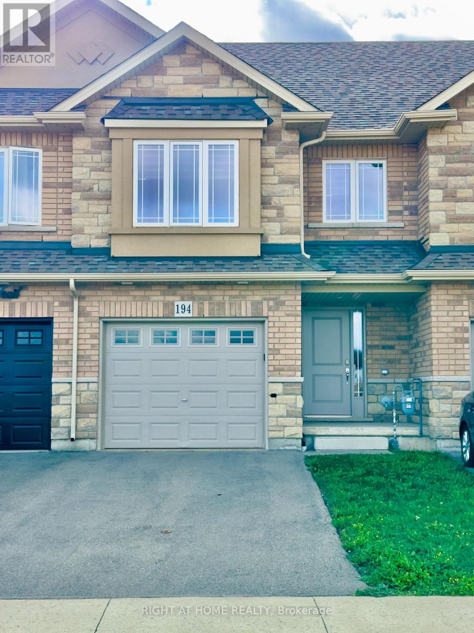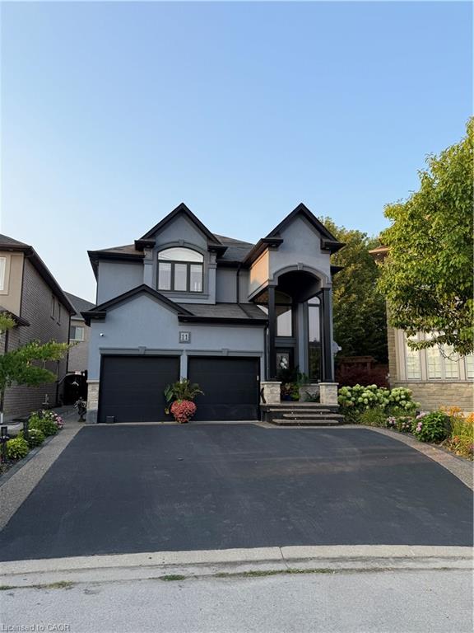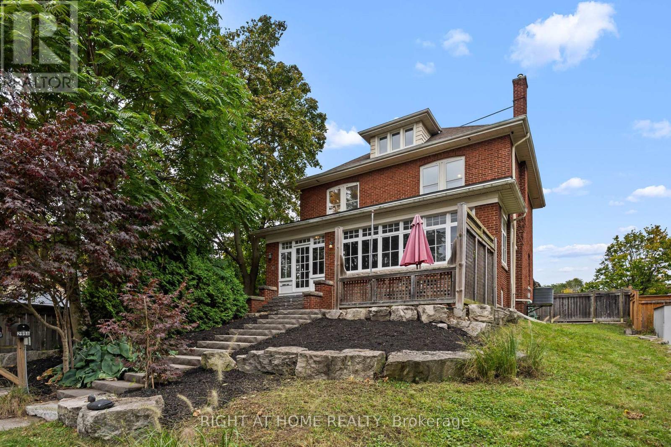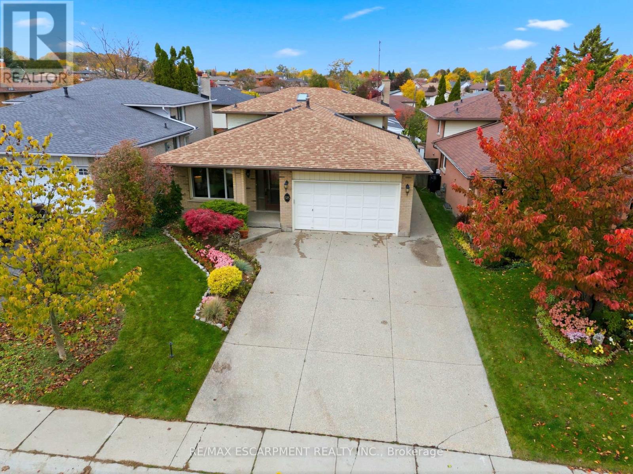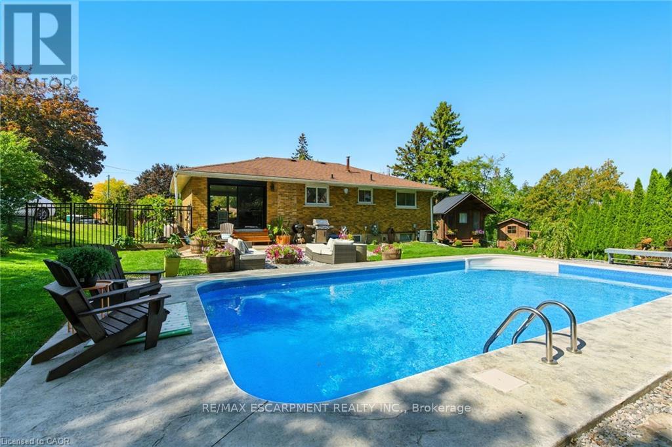
Highlights
Description
- Time on Houseful25 days
- Property typeSingle family
- StyleRaised bungalow
- Median school Score
- Mortgage payment
Welcome to 19 Wallace Place, this 3+1 bedroom home sits on a quiet court and has been extensively renovated to combine style, comfort, and functionality. The interior features bright, open-concept living with vaulted ceilings, updated vinyl flooring, and a custom kitchen with 2022 appliances. Large patio doors lead to a fully fenced and private backyard with a saltwater inground pool. The lower level includes a spacious recreation room, fourth bedroom, bathroom, and mudroom/laundry area with a separate entrance and a garage door featuring a built-in pedestrian door, offering potential for an in-law suite. Additional structures on the property include a bunkie and a shed, which could be converted for additional use. The property offers strong curb appeal, ample parking, and a convenient location close to parks, schools, shopping, and the Grand River. (id:63267)
Home overview
- Cooling Central air conditioning
- Heat source Natural gas
- Heat type Forced air
- Has pool (y/n) Yes
- Sewer/ septic Sanitary sewer
- # total stories 1
- Fencing Fenced yard
- # parking spaces 5
- Has garage (y/n) Yes
- # full baths 2
- # total bathrooms 2.0
- # of above grade bedrooms 4
- Community features Community centre
- Subdivision Haldimand
- Lot desc Landscaped
- Lot size (acres) 0.0
- Listing # X12452725
- Property sub type Single family residence
- Status Active
- Bathroom 3.43m X 1.07m
Level: Basement - Bedroom 4.27m X 3.4m
Level: Basement - Recreational room / games room 7.85m X 3.58m
Level: Basement - Utility 3.51m X 4.52m
Level: Basement - Living room 4.04m X 6.35m
Level: Main - Dining room 4.04m X 3.07m
Level: Main - Primary bedroom 3.91m X 4.04m
Level: Main - Kitchen 4.04m X 3.28m
Level: Main - Bedroom 2.95m X 3.07m
Level: Main - Bedroom 4.01m X 2.97m
Level: Main - Bathroom 3.91m X 2.26m
Level: Main
- Listing source url Https://www.realtor.ca/real-estate/28968471/19-wallace-place-haldimand-haldimand
- Listing type identifier Idx

$-2,493
/ Month

