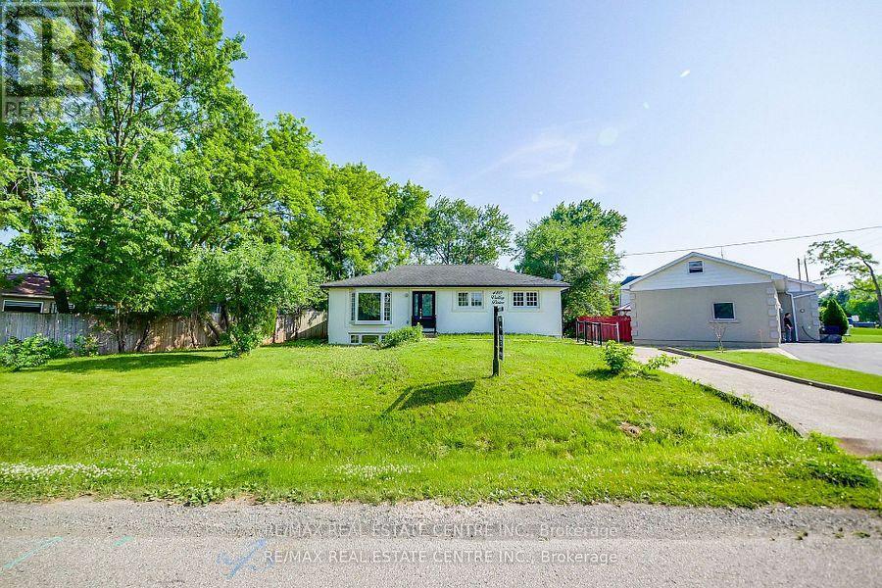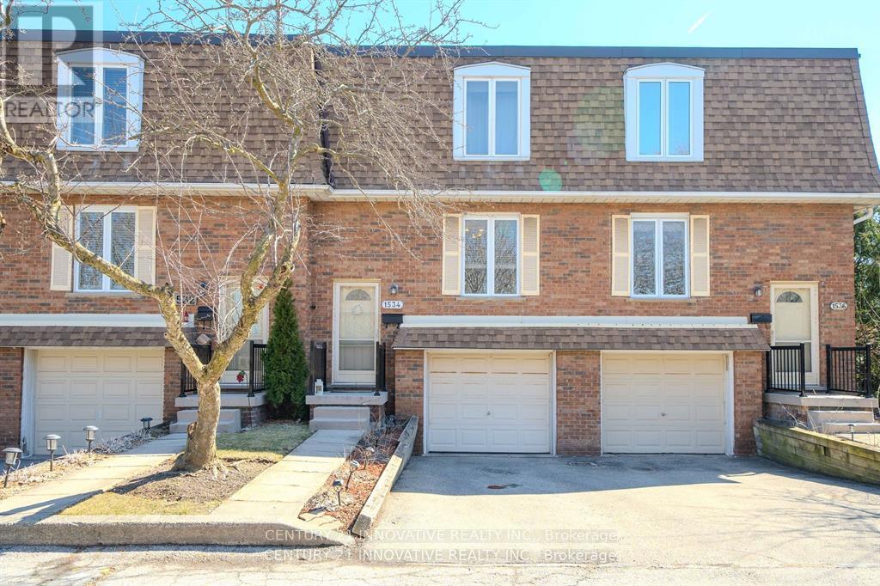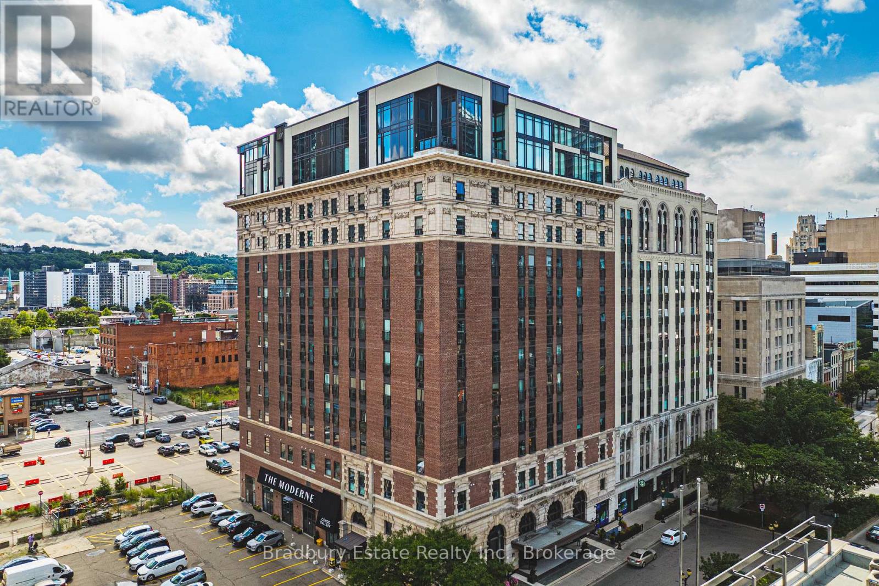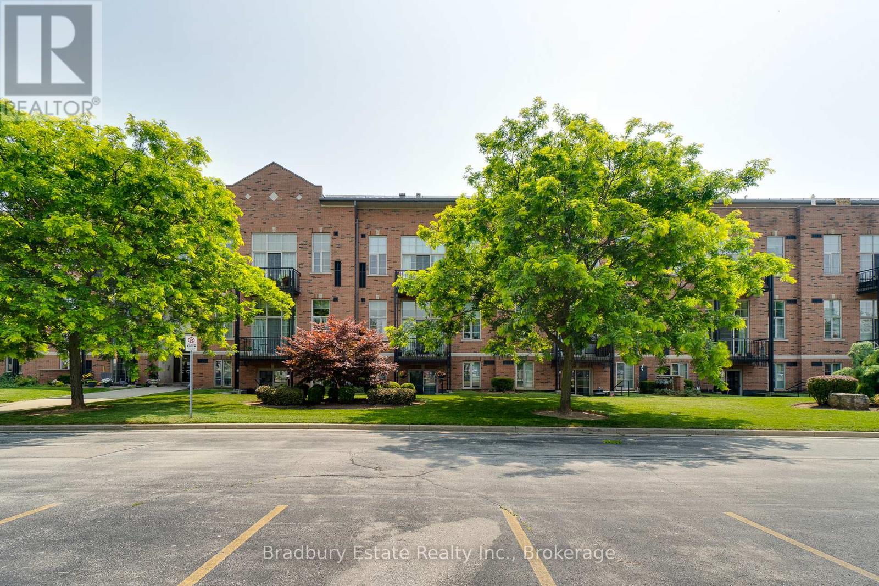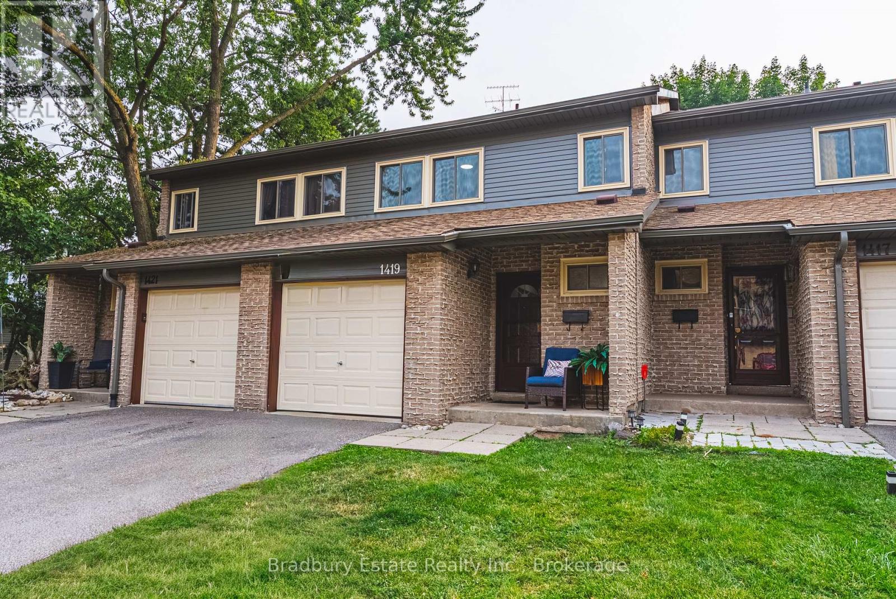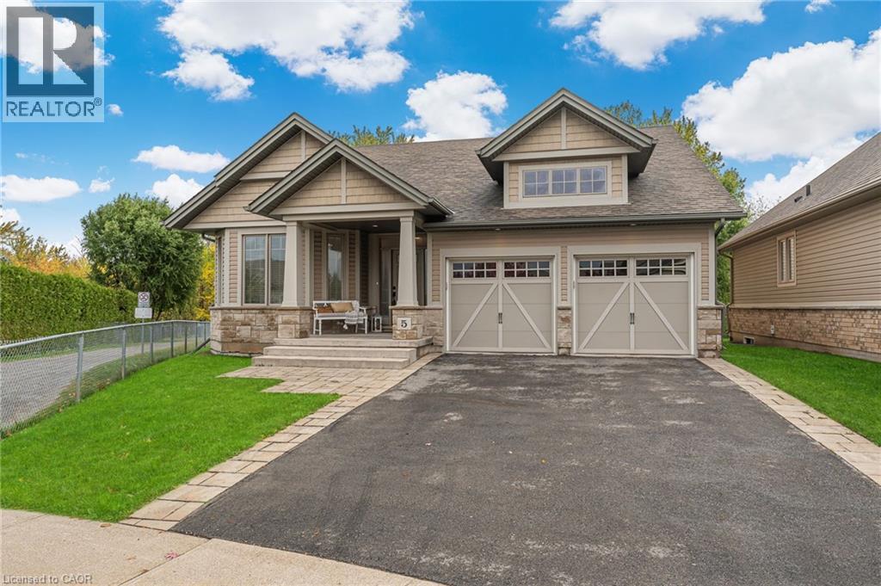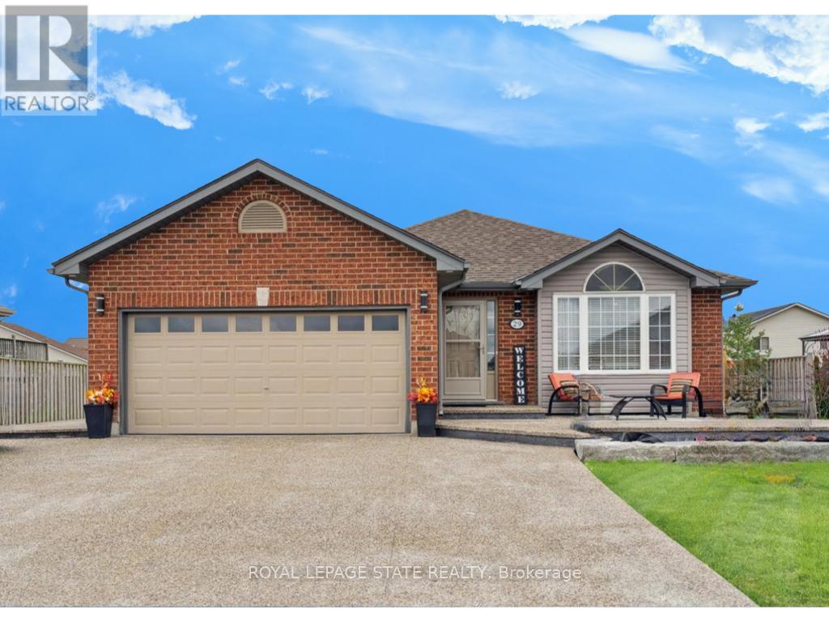
Highlights
Description
- Time on Houseful25 days
- Property typeSingle family
- StyleBungalow
- Median school Score
- Mortgage payment
Welcome to 29 Mapleview Drive in Hagersville! Located in a family-friendly neighbourhood, this stylish bungalow offers the perfect blend of comfort and modern living. The bright, open-concept main floor offers two spacious bedrooms, with two additional bedrooms in the fully finished lower levelproviding plenty of space for growing families or multi-functional living. The basement offers incredible flexibility, complete with its own separate entrance through the garageperfect for creating an in-law suite or rental unit. Whether you envision a cozy home theatre, guest space, or income-generating suite, the layout is ready for your vision. With three full bathrooms, theres plenty of room for everyone. Pot lights add a contemporary touch, while the new exposed concrete driveway and backyard boost curb appeal and offer low-maintenance outdoor living. Located close to schools, parks, trails, golf, transit, amenities, and highwaysthis home is as practical as it is inviting. A true gem in a welcoming community, ready for you to move in and make it your own. (id:63267)
Home overview
- Cooling Central air conditioning
- Heat source Natural gas
- Heat type Forced air
- Sewer/ septic Sanitary sewer
- # total stories 1
- Fencing Fenced yard
- # parking spaces 8
- Has garage (y/n) Yes
- # full baths 3
- # total bathrooms 3.0
- # of above grade bedrooms 4
- Has fireplace (y/n) Yes
- Community features Community centre
- Subdivision Haldimand
- Directions 2106038
- Lot size (acres) 0.0
- Listing # X12428970
- Property sub type Single family residence
- Status Active
- Bedroom 3.96m X 4.57m
Level: Basement - Recreational room / games room 6.4m X 6.71m
Level: Basement - Bedroom 2.74m X 3.96m
Level: Basement - Living room 6.63m X 3.61m
Level: Main - Primary bedroom 3.91m X 3.91m
Level: Main - 2nd bedroom 4.5m X 2.72m
Level: Main - Kitchen 3.61m X 4.04m
Level: Main - Dining room 2.74m X 4.57m
Level: Main
- Listing source url Https://www.realtor.ca/real-estate/28918010/29-mapleview-drive-haldimand-haldimand
- Listing type identifier Idx

$-2,133
/ Month

