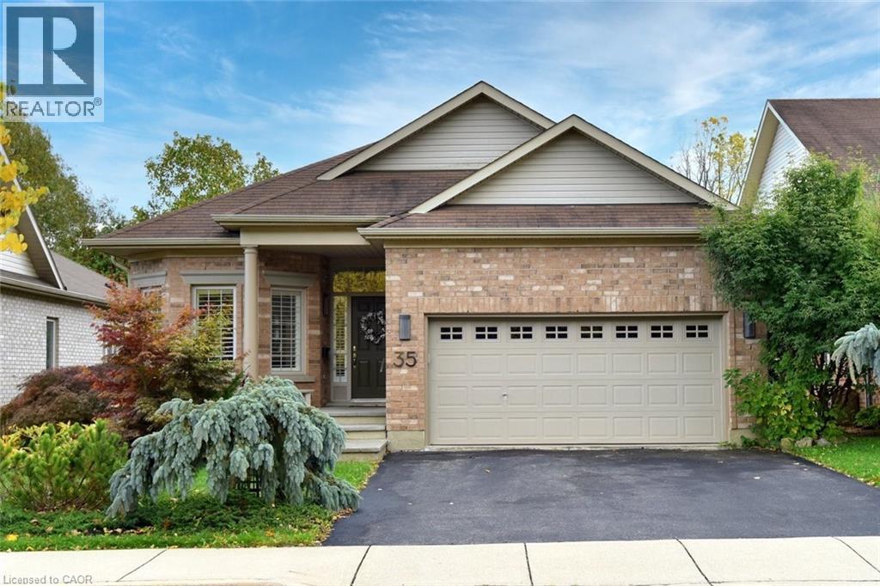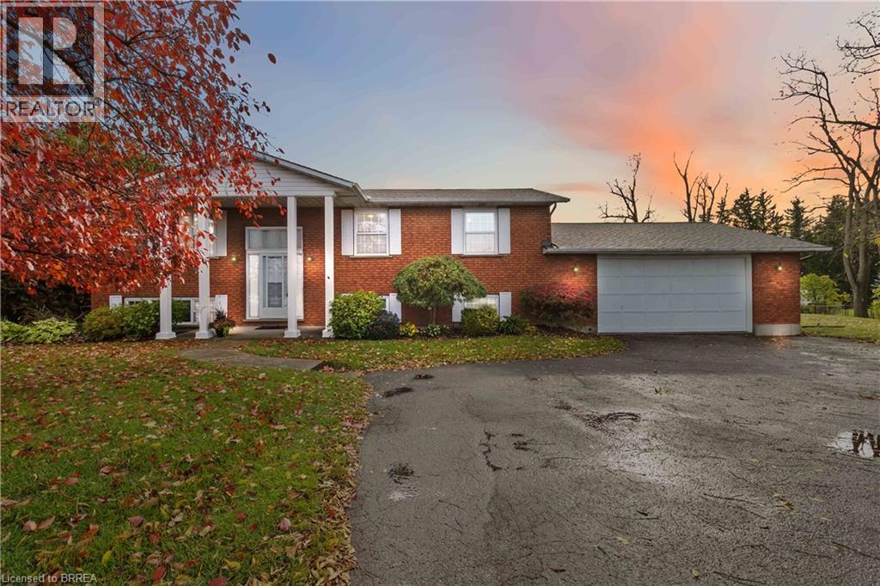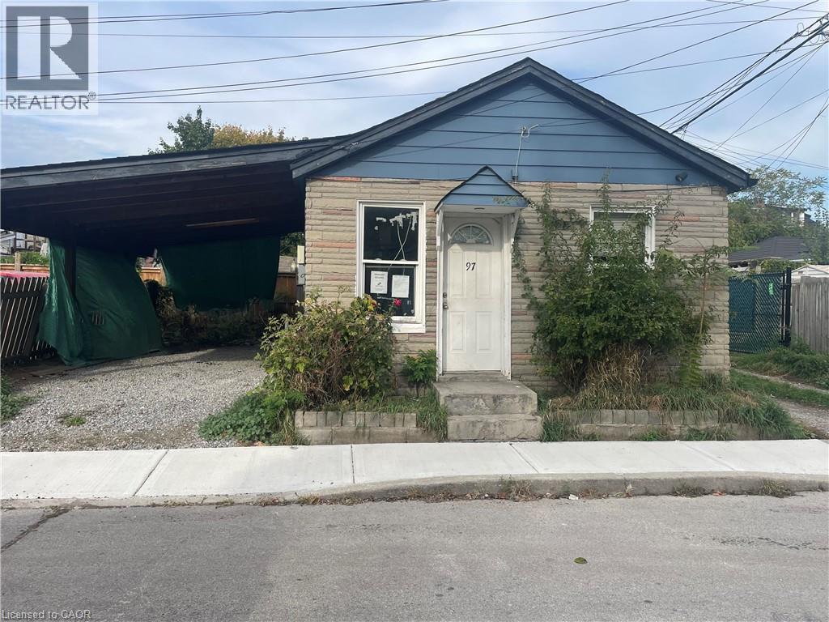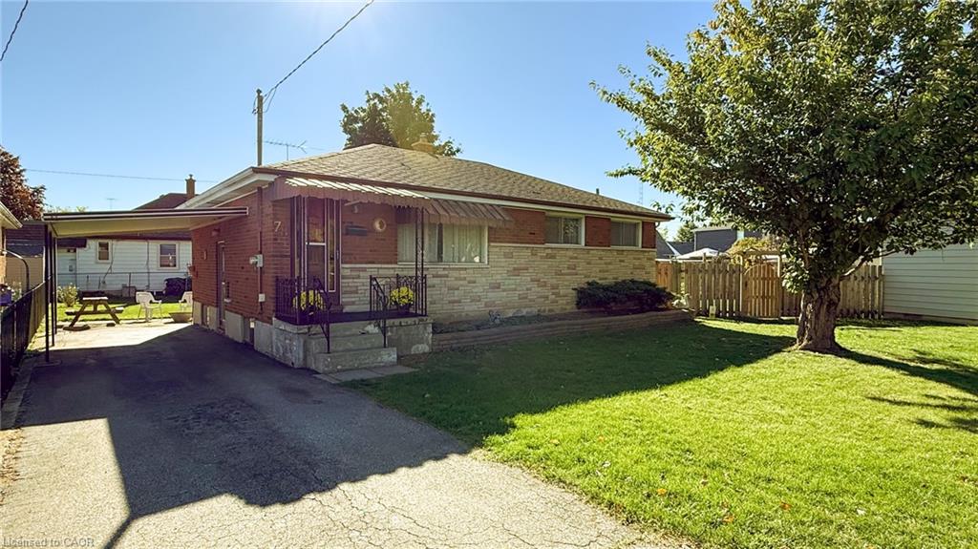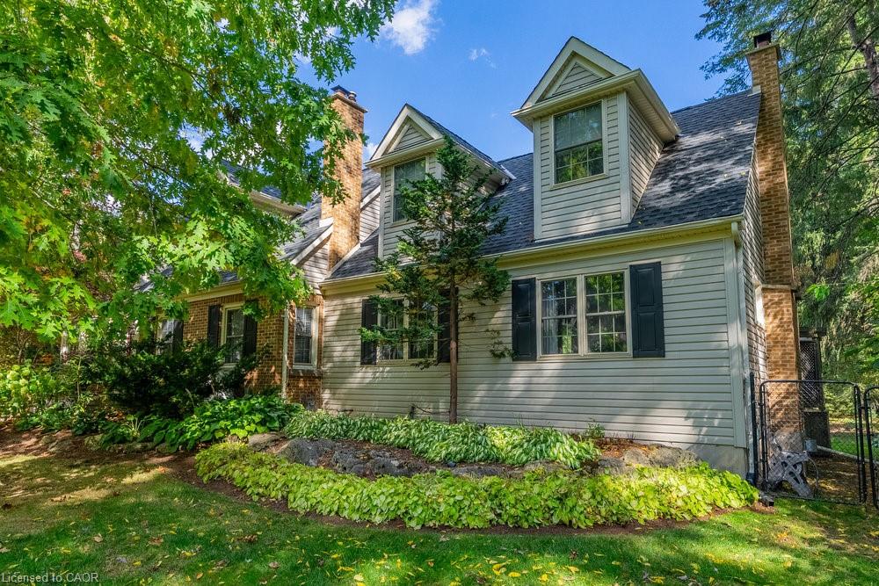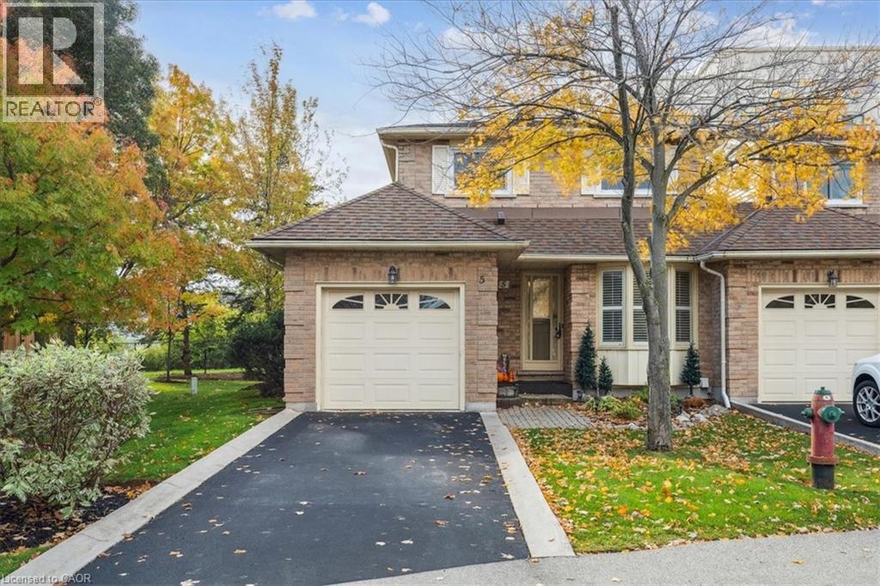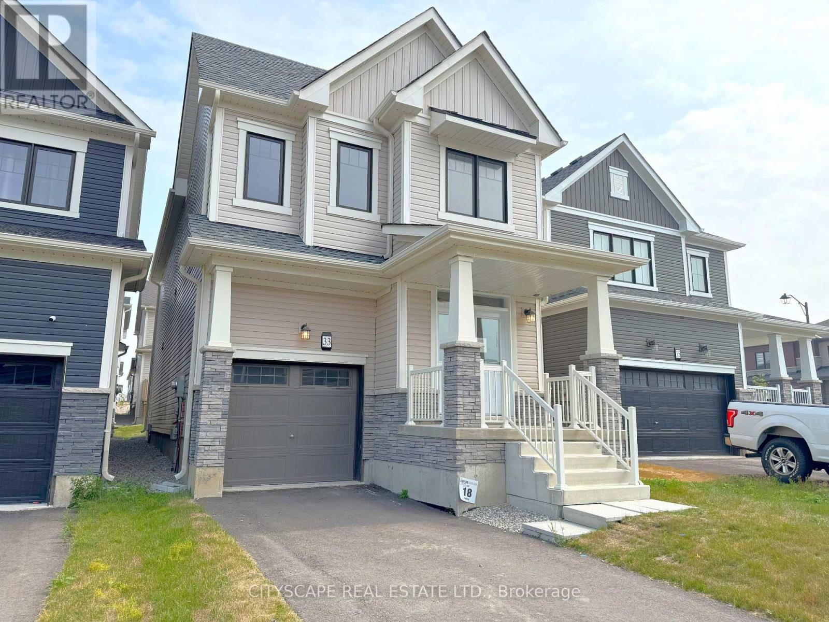
Highlights
Description
- Time on Housefulnew 5 days
- Property typeSingle family
- Median school Score
- Mortgage payment
**Spacious 4-Bedroom Family Home in Empire Avalon, Caledonia!** Step into modern comfort and functional elegance at 33 Basswood Crescent, a beautifully designed 4-bedroom, 3-bathroom detached home in the sought-after Empire Avalon community. With almost 2,000 sq. ft. of living space, this move-in-ready gem is ideal for growing families and savvy investors alike. **Contemporary Kitchen & Eat-In Area** The kitchen features stainless steel appliances, a central island, double sink, and ceramic flooring. The bright eat-in breakfast area offers an open-concept layout - perfect for casual dining or morning coffee. **Open-Concept Living** Enjoy a spacious family room with vinyl flooring that seamlessly flows from the kitchen, ideal for entertaining or relaxing with loved ones. Oversized windows bring in natural light and overlook the backyard. **4 Generous Bedrooms + 3 Baths** Upstairs features four well-sized bedrooms, all with carpeted floors and double closets. The primary suite boasts a walk-in closet and private 4-piece ensuite. A second 4-piece main bath and convenient laundry room complete the level. **Upgrades & Convenience** Highlights include ceramic flooring in high-traffic areas, a 2-piece powder room on the main floor, and an unfinished basement with bathroom rough-in - ideal for future customization or additional living space. **Family-Friendly Neighbourhood** Located in a growing, family-oriented community close to schools, parks, trails, and amenities, this home offers the perfect blend of peaceful suburban living and urban accessibility. (id:63267)
Home overview
- Cooling Central air conditioning
- Heat source Natural gas
- Heat type Forced air
- Sewer/ septic Sanitary sewer
- # total stories 2
- # parking spaces 2
- Has garage (y/n) Yes
- # full baths 2
- # half baths 1
- # total bathrooms 3.0
- # of above grade bedrooms 4
- Flooring Ceramic, vinyl, carpeted
- Community features Community centre
- Subdivision Haldimand
- Lot size (acres) 0.0
- Listing # X12301779
- Property sub type Single family residence
- Status Active
- 2nd bedroom 2.88m X 2.73m
Level: 2nd - Bathroom 2.79m X 1.64m
Level: 2nd - Laundry 1.9m X 1.8m
Level: 2nd - Primary bedroom 4.58m X 3.91m
Level: 2nd - 4th bedroom 4.49m X 3.06m
Level: 2nd - 3rd bedroom 3.38m X 2.75m
Level: 2nd - Foyer 2.5m X 1.53m
Level: Ground - Family room 5.93m X 3.48m
Level: Ground - Eating area 3.75m X 3.18m
Level: Ground - Kitchen 3.43m X 2.84m
Level: Ground
- Listing source url Https://www.realtor.ca/real-estate/28641928/33-basswood-crescent-haldimand-haldimand
- Listing type identifier Idx

$-1,973
/ Month




