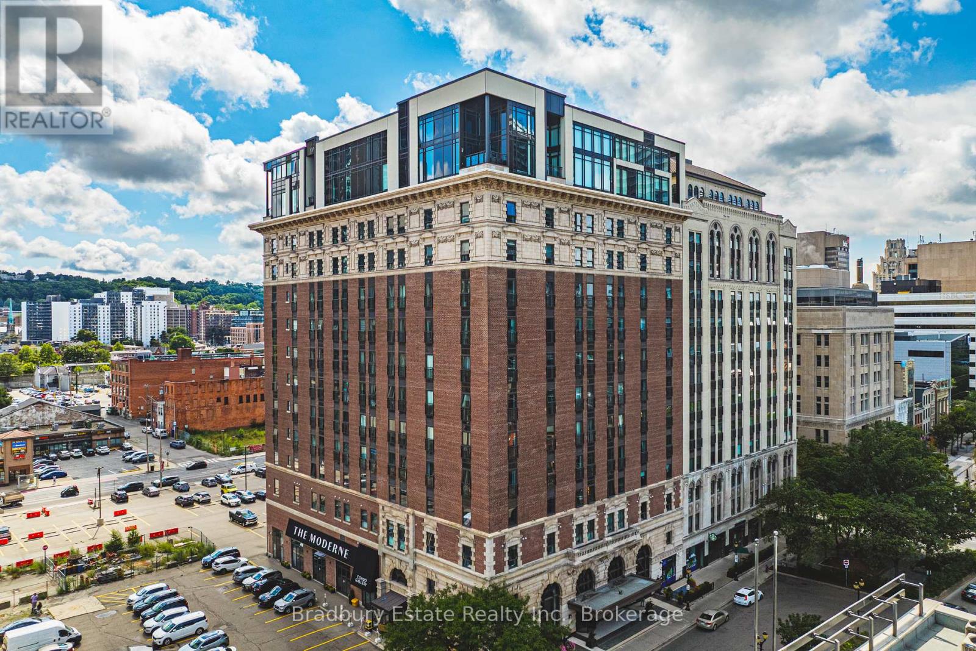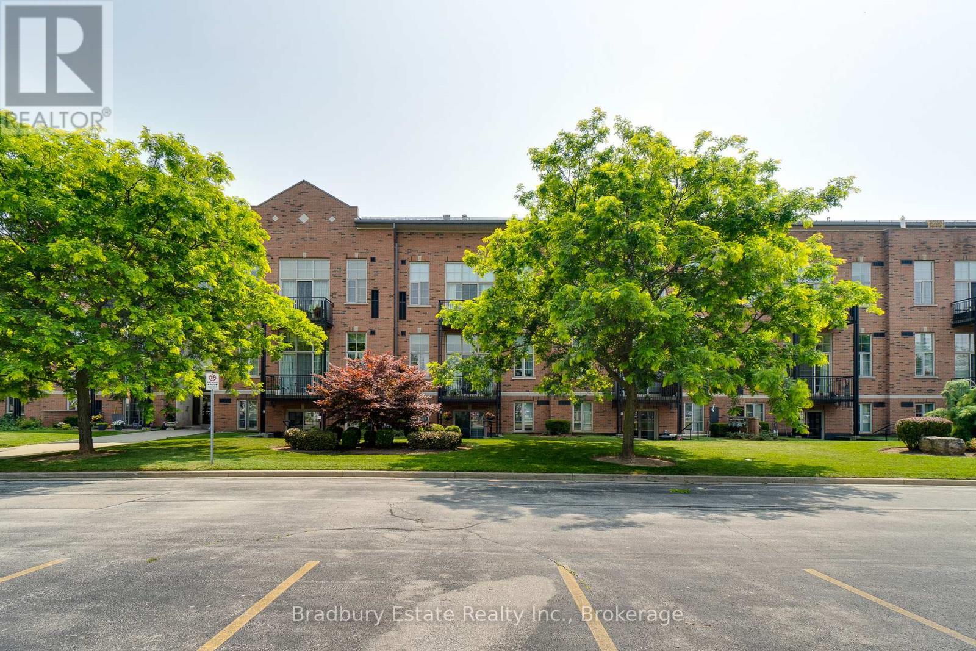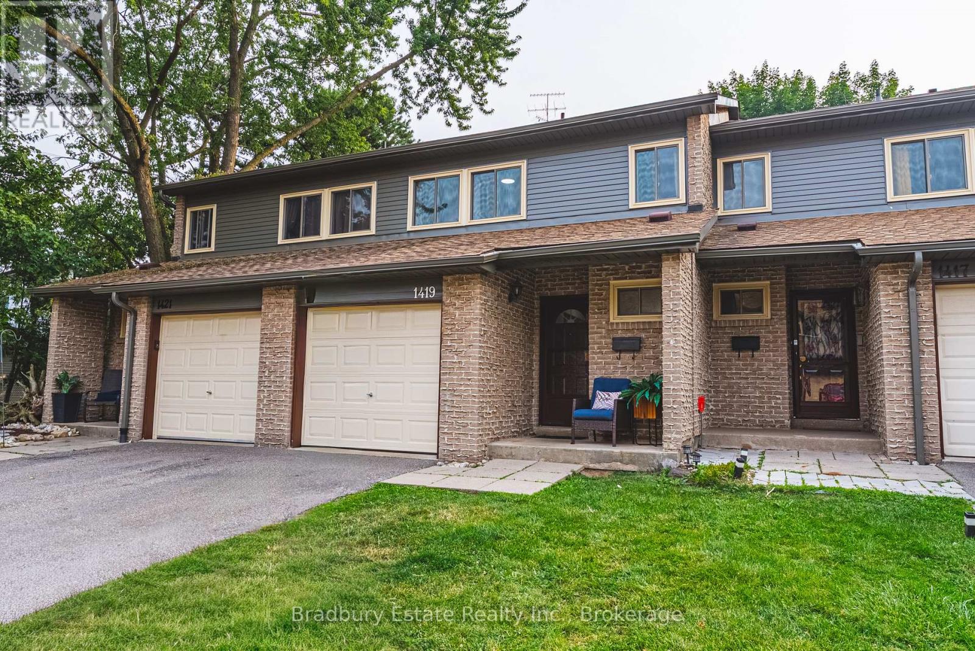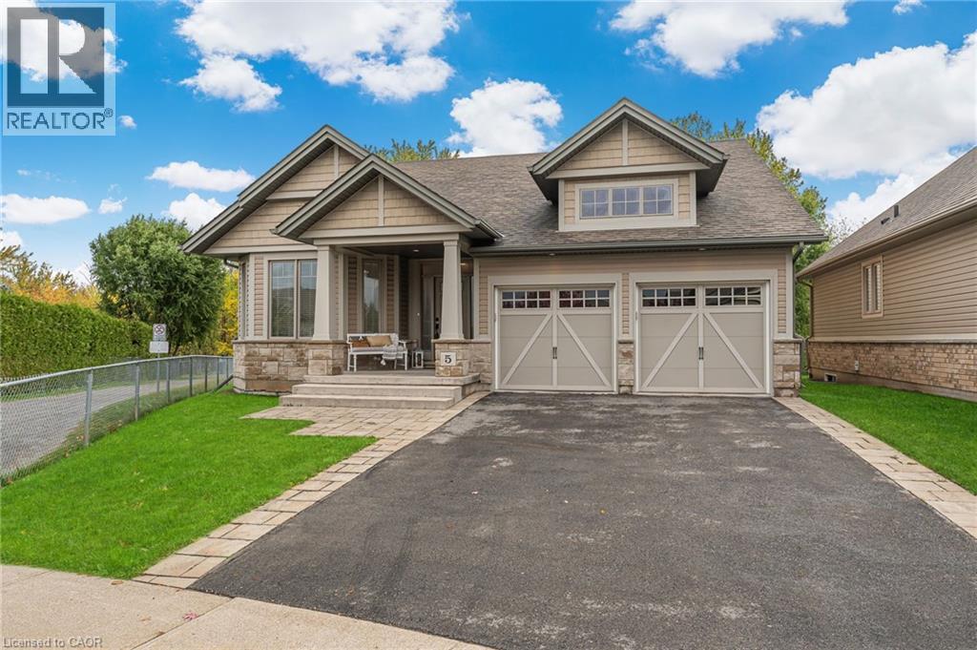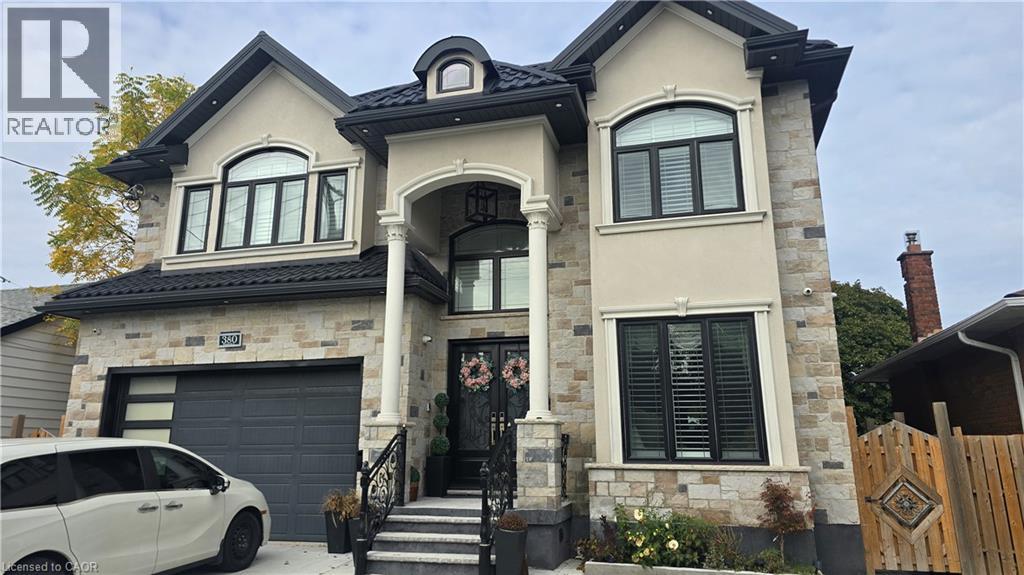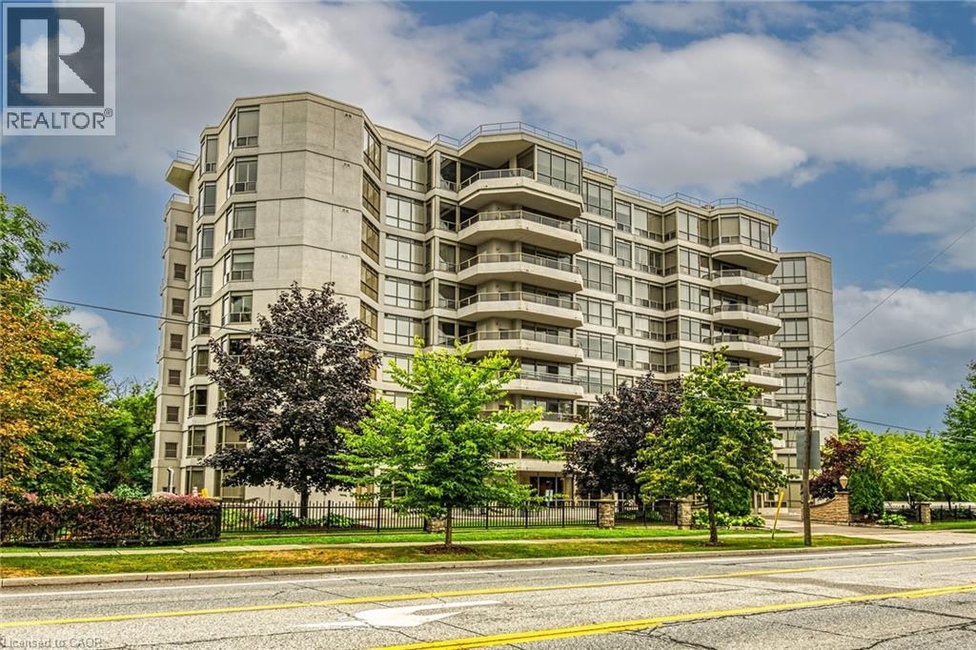
Highlights
Description
- Time on Houseful68 days
- Property typeSingle family
- StyleBungalow
- Median school Score
- Mortgage payment
Stunning and fully upgraded! Detached bungalow offers 2+2 spacious bedrooms, 3 full bathrooms, and high-end finishes throughout. Situated on a quiet street with no houses in front and cul de sac setting, enjoy peaceful views and added privacy. Warm and inviting living room with a custom statement fireplace & tv wall, perfect for relaxing or entertaining. Beautiful, modern kitchen featuring stainless steel appliances, quartz counters, sleek modern cabinetry and quality finishes also with an island ideal for both casual dining and entertaining. Combined dining area, creating a bright and functional space for guests. Walkout to a custom concrete stone patio, fully fenced and beautifully maintained backyard. Very spacious primary bedroom boasts a full private ensuite and walk-in closet. Main floor laundry and mudroom offers direct access and entry into the home from the oversized 3-car garage, adding ultimate convenience. Fully finished basement with spacious family/rec room with a custom TV wall unit and second fireplace. 2 additional bedrooms and a modern, sleek full 3pc bathroom. Plenty of versatile space for guests, a home office, or entertainment. Close to schools and all essential amenities! This is a fantastic opportunity for downsizers or first-time buyers. Charming, quiet neighbourhood that fits many lifestyles. Absolutely fantastic home! (id:63267)
Home overview
- Cooling Central air conditioning
- Heat source Natural gas
- Heat type Forced air
- Sewer/ septic Sanitary sewer
- # total stories 1
- Fencing Fenced yard
- # parking spaces 6
- Has garage (y/n) Yes
- # full baths 3
- # total bathrooms 3.0
- # of above grade bedrooms 4
- Flooring Vinyl, ceramic
- Subdivision Haldimand
- View View
- Lot size (acres) 0.0
- Listing # X12344730
- Property sub type Single family residence
- Status Active
- Bedroom Measurements not available
Level: Basement - Bedroom Measurements not available
Level: Basement - Family room Measurements not available
Level: Basement - Dining room 4.6482m X 4.0894m
Level: Main - Living room 5.6388m X 4.6482m
Level: Main - Kitchen 4.6482m X 4.572m
Level: Main - Primary bedroom 4.8768m X 4.1148m
Level: Main - 2nd bedroom 3.3528m X 2.7432m
Level: Main - Laundry Measurements not available
Level: Main
- Listing source url Https://www.realtor.ca/real-estate/28733842/36-michelles-way-haldimand-haldimand
- Listing type identifier Idx

$-2,333
/ Month

