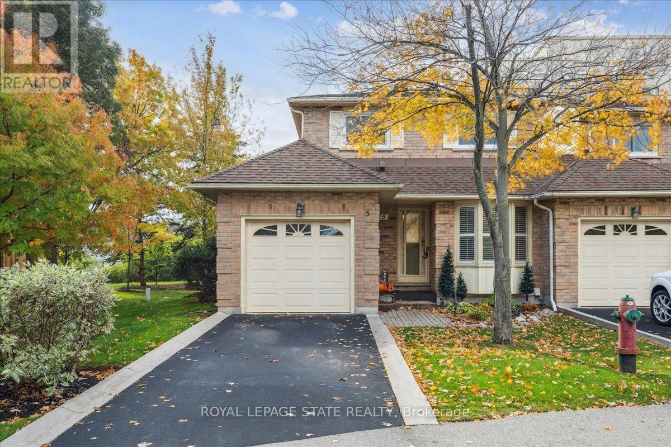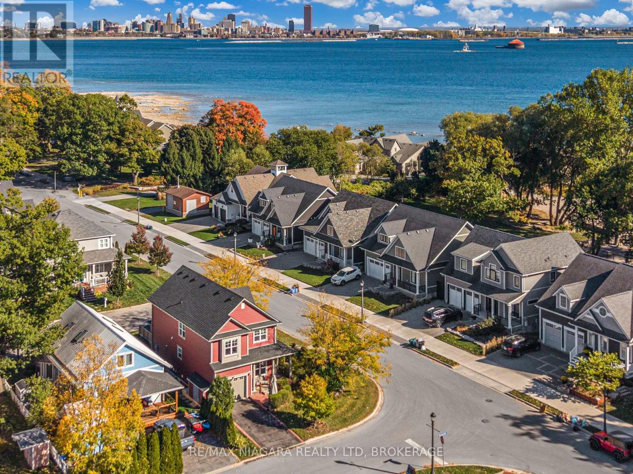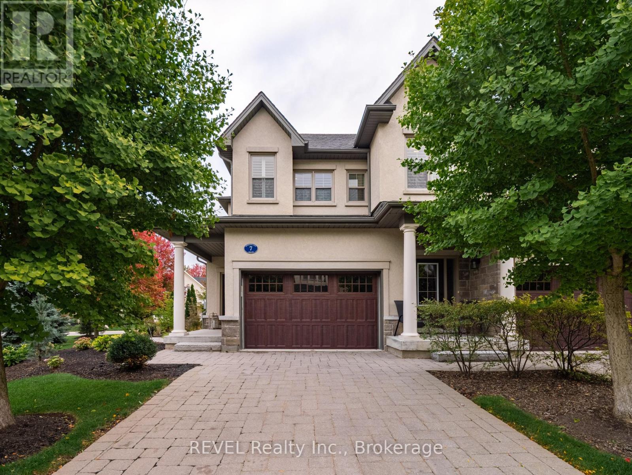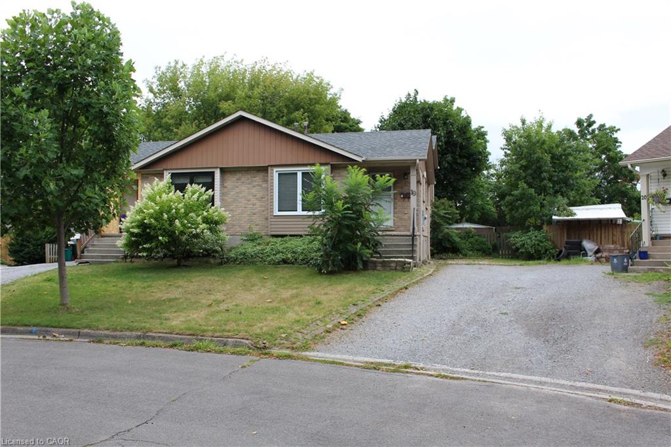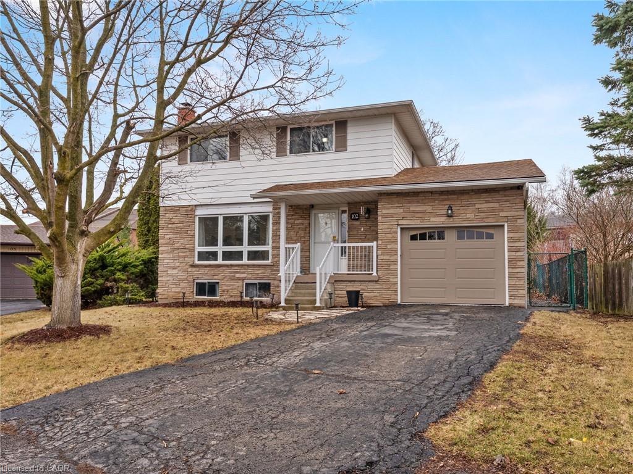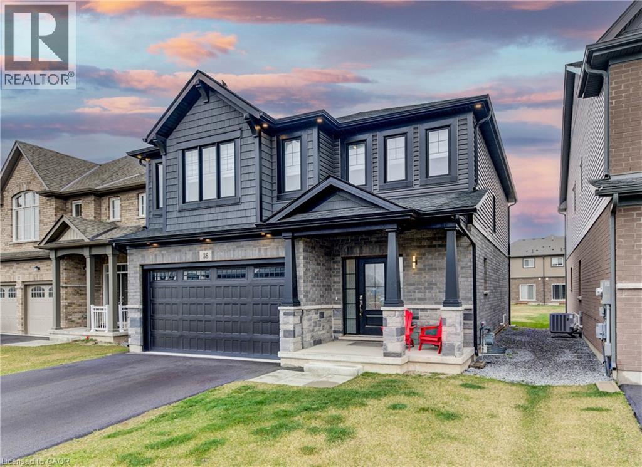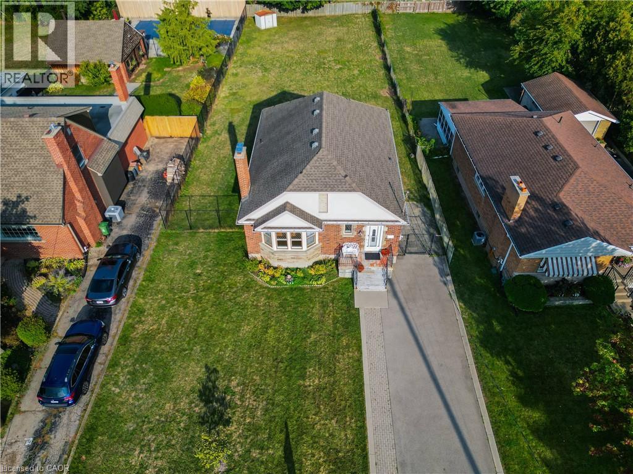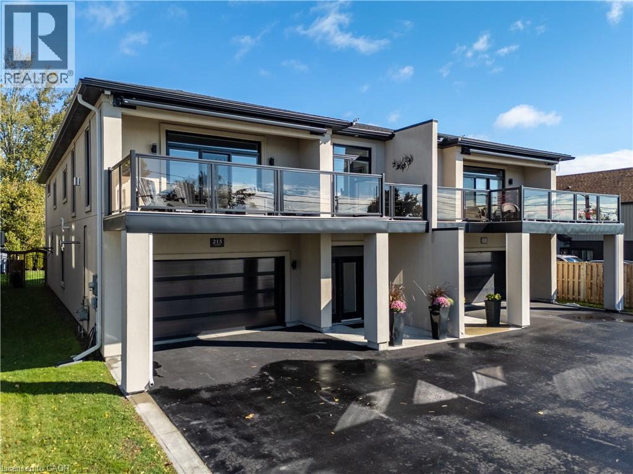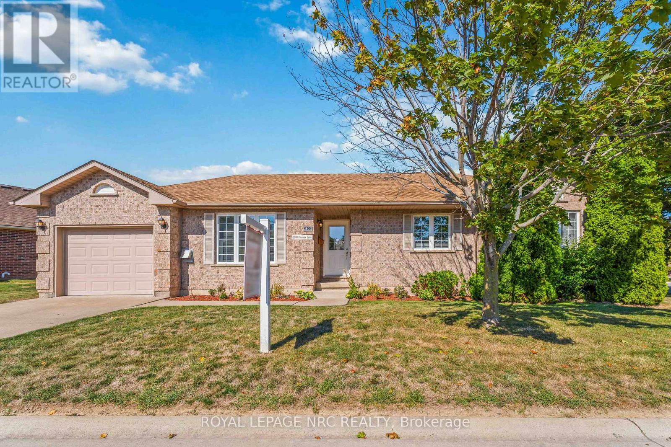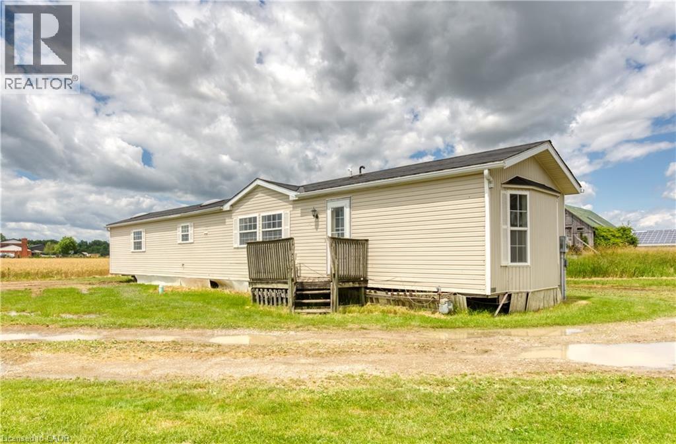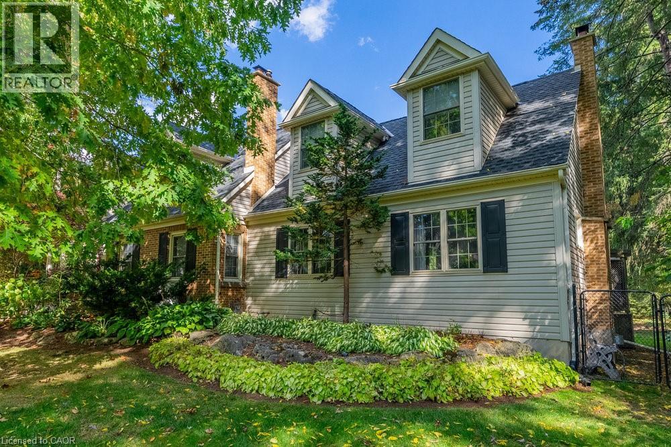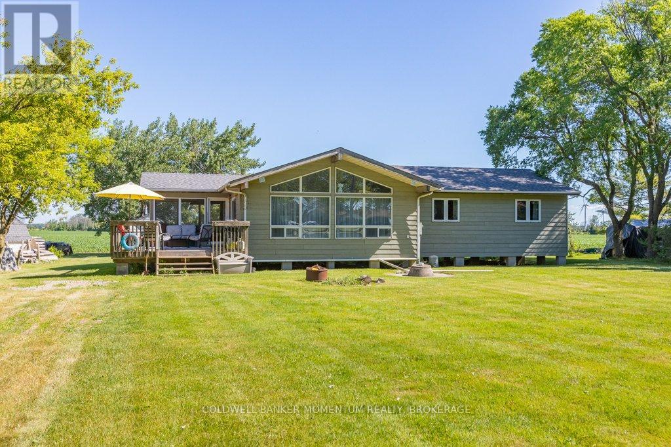
Highlights
Description
- Time on Houseful168 days
- Property typeSingle family
- StyleBungalow
- Median school Score
- Mortgage payment
The time is right for you to own your own summer getaway, right here in Canada! This amazing Viceroy 3 season home was built in 2000 and is ready to be your family summer home. Just over 1300 sq ft on almost a half acre of land...with the Lake Erie breeze blowing thru the yard! Imagine a 4 bedroom cottage that feels like you are miles from anywhere, but really only a few minutes drive to everything...the beach, the marina, local hotspots, shopping and more. The cottage offers lots of room for family and friends...the living room is the star of the show with cathedral ceilings that mean full windows to enjoy the view and space for family game or movie nights. All the bedrooms offer generous floor space and closets. The kitchen is large enough for dinning and extra storage. The screened in porch will be the favourite spot for afternoon reading, siping wine, morning coffees and watching the humming birds. Honestly this is one great cottage. Same owners since constructed and was built to year-round standards at the time. Enjoy the lake life without the worries of land erosion or water issues...by sitting just across the road and relaxing in your new summer cottage! (id:55581)
Home overview
- Cooling Window air conditioner
- Heat source Electric
- Heat type Baseboard heaters
- Sewer/ septic Septic system
- # total stories 1
- # parking spaces 6
- # full baths 1
- # total bathrooms 1.0
- # of above grade bedrooms 4
- Subdivision Haldimand
- View View of water
- Water body name Lake erie
- Lot size (acres) 0.0
- Listing # X12125476
- Property sub type Single family residence
- Status Active
- Bedroom 3.56m X 2.34m
Level: Main - Bedroom 3.2m X 3.43m
Level: Main - Living room 7.01m X 4.39m
Level: Main - Primary bedroom 4.42m X 3.48m
Level: Main - Utility 1.12m X 1.31m
Level: Main - Bedroom 3.3m X 3.48m
Level: Main - Bathroom 2.34m X 2.37m
Level: Main - Other 4.57m X 3.73m
Level: Main
- Listing source url Https://www.realtor.ca/real-estate/28262111/38-derner-line-haldimand-haldimand
- Listing type identifier Idx

$-1,466
/ Month

