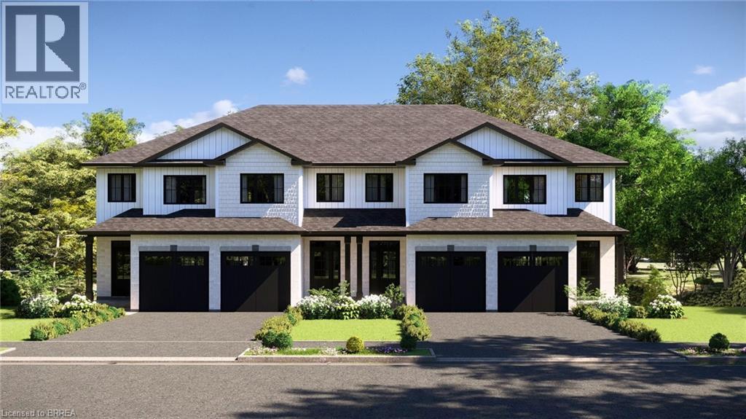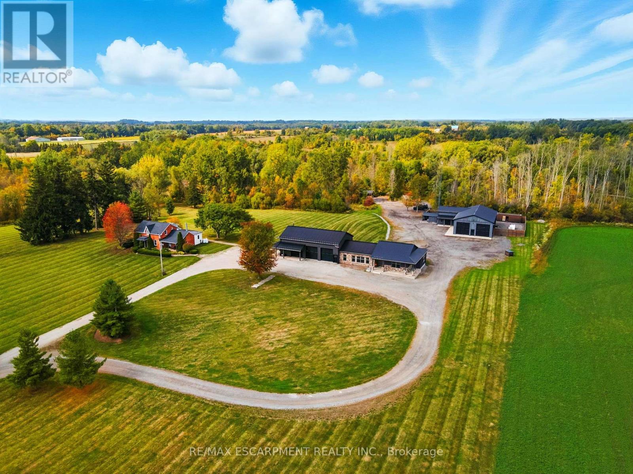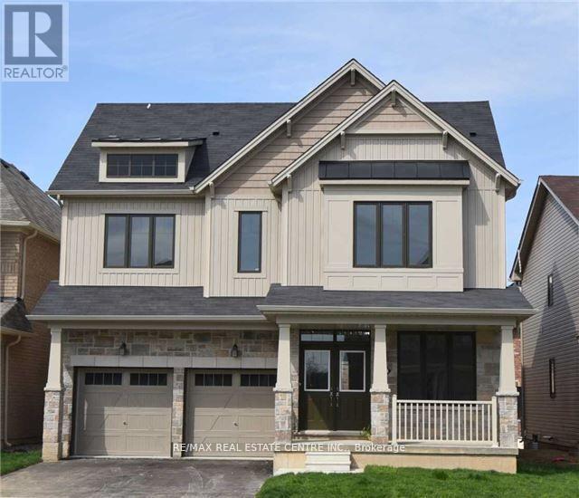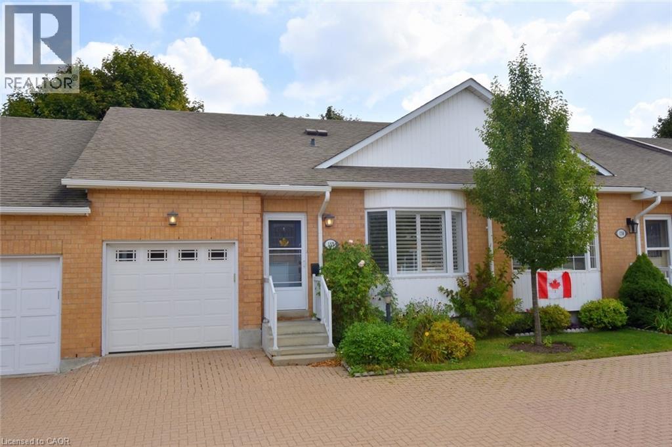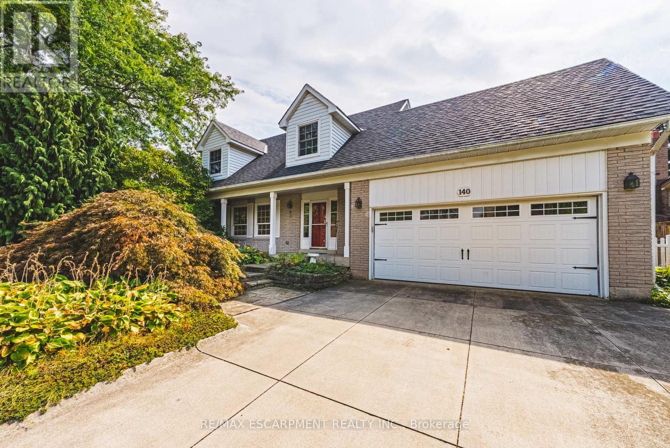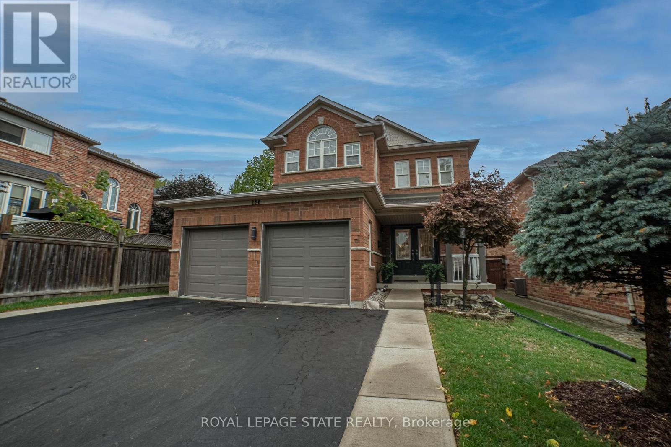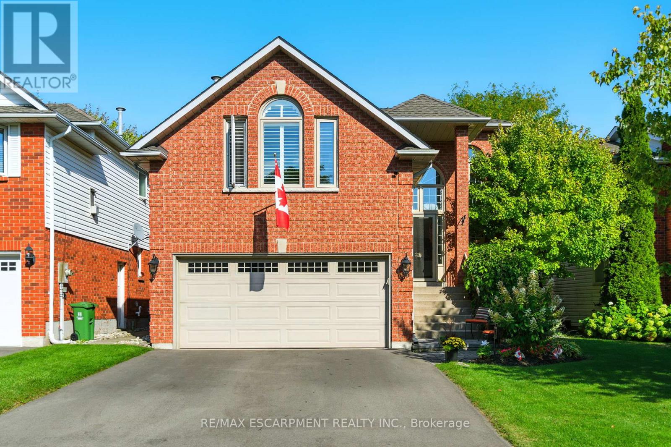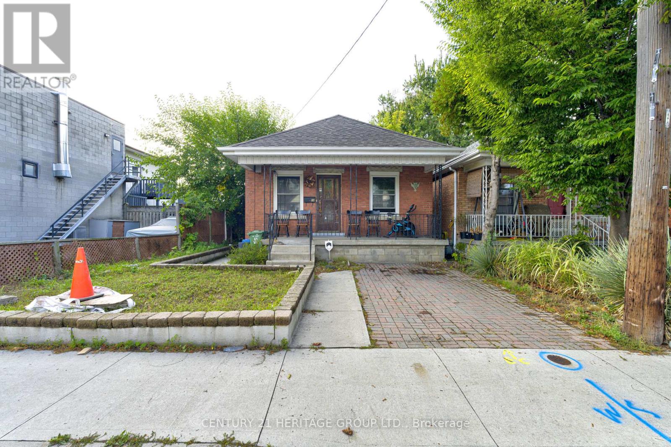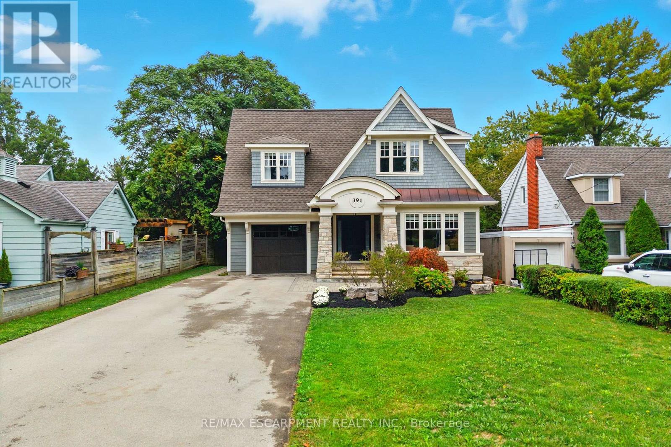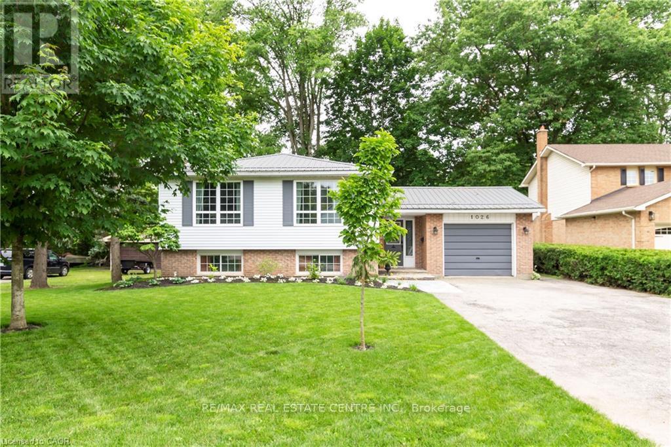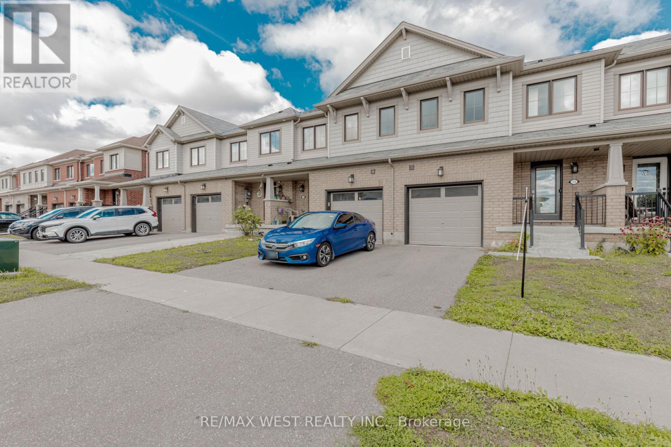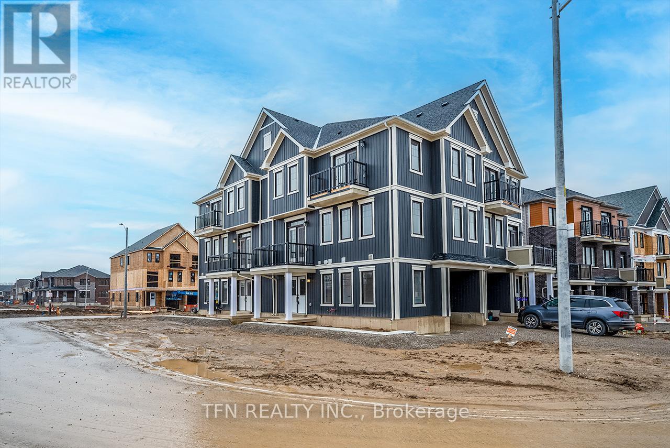
Highlights
Description
- Time on Houseful8 days
- Property typeSingle family
- Median school Score
- Mortgage payment
Welcome to The Madrid Corner in Empires sought-after Avalon community! This brand-new, never-lived-in freehold townhome offers a bright and stylish 3-storey back-to-back design, perfect for modern living. Featuring 3 bedrooms, 2.5 baths, and a versatile ground-floor flex space with laundry and garage access, this corner unit is filled with natural light from its abundant windows. The open-concept second floor showcases a sleek kitchen with a long island, breakfast area, powder room, and family room with a walkout to a private balcony ideal for entertaining. Upstairs, enjoy a spacious primary suite with ensuite, plus two additional bedrooms and another balcony off bedroom 2. Hardwood staircases, carpet-free main living areas, central air, and a private single driveway with garage complete the package. Conveniently located just 10 minutes from Hamilton, with the Grand River, schools, shopping, and amenities all nearby Avalon is a thriving, growing community youll love to call home! (id:63267)
Home overview
- Cooling Central air conditioning
- Heat source Natural gas
- Heat type Forced air
- Sewer/ septic Sanitary sewer
- # total stories 3
- # parking spaces 2
- Has garage (y/n) Yes
- # full baths 2
- # half baths 1
- # total bathrooms 3.0
- # of above grade bedrooms 3
- Community features School bus
- Subdivision Haldimand
- Directions 2134854
- Lot size (acres) 0.0
- Listing # X12412119
- Property sub type Single family residence
- Status Active
- Kitchen 4.19m X 2.87m
Level: 2nd - Family room 6.19m X 4.26m
Level: 2nd - Eating area 4.75m X 3.2m
Level: 2nd - Primary bedroom 4.72m X 3.35m
Level: 3rd - 2nd bedroom 2.75m X 2.69m
Level: 3rd - Bathroom 2.74m X 1.5m
Level: 3rd - 3rd bedroom 3.2m X 3.09m
Level: 3rd - Bathroom 2.74m X 1.82m
Level: 3rd - Laundry 1.22m X 0.91m
Level: Ground - Den 2.89m X 2.28m
Level: Ground
- Listing source url Https://www.realtor.ca/real-estate/28881616/40-norwich-crescent-haldimand-haldimand
- Listing type identifier Idx

$-1,760
/ Month

