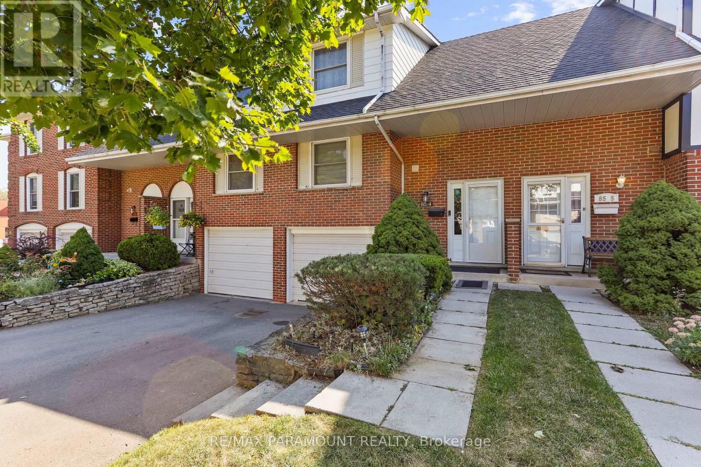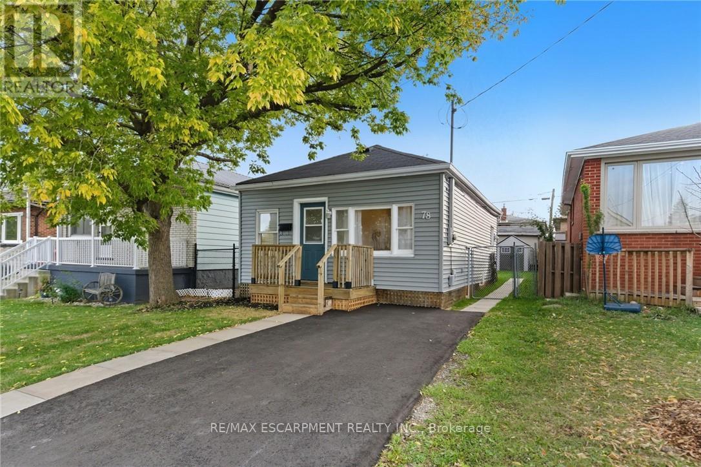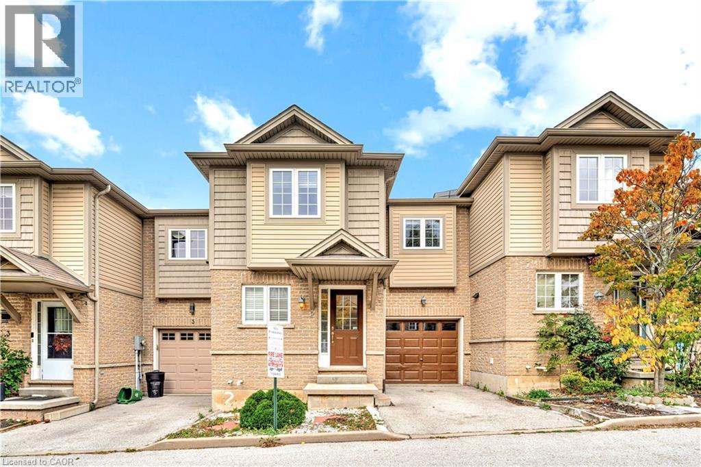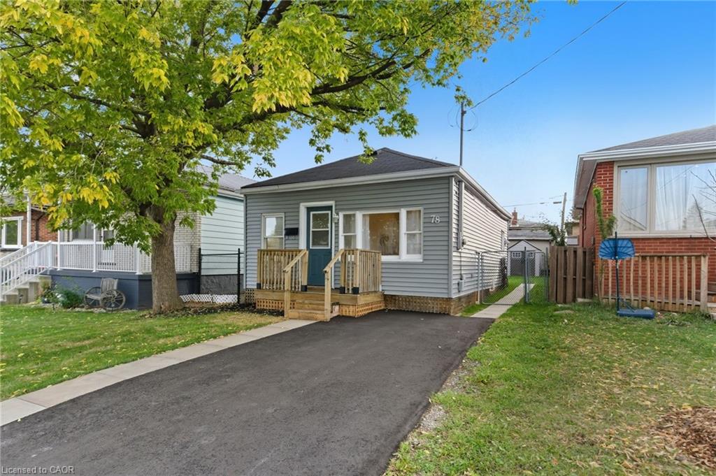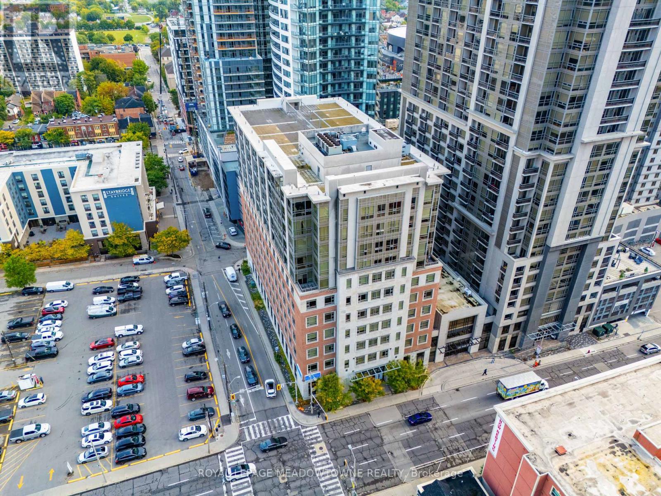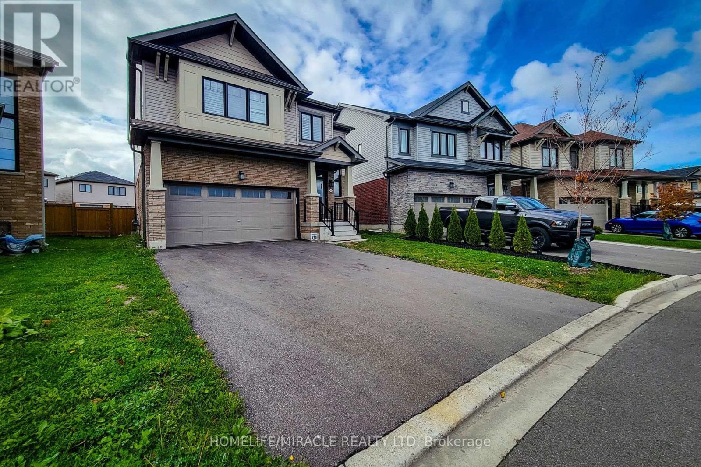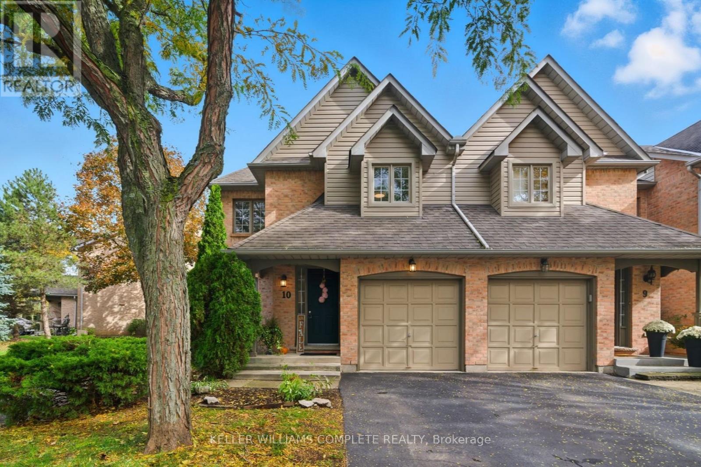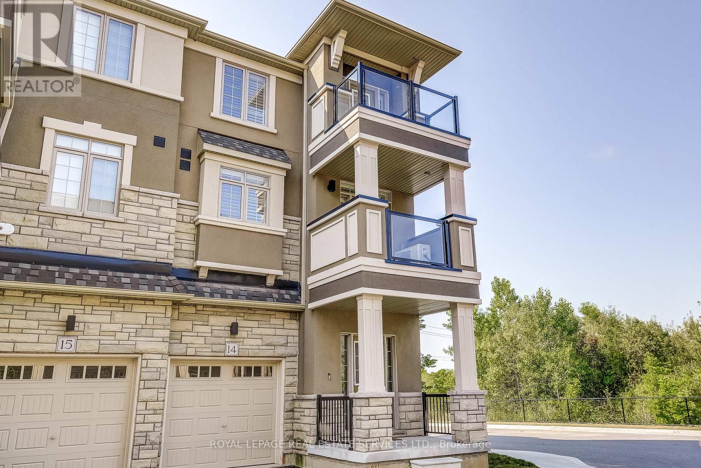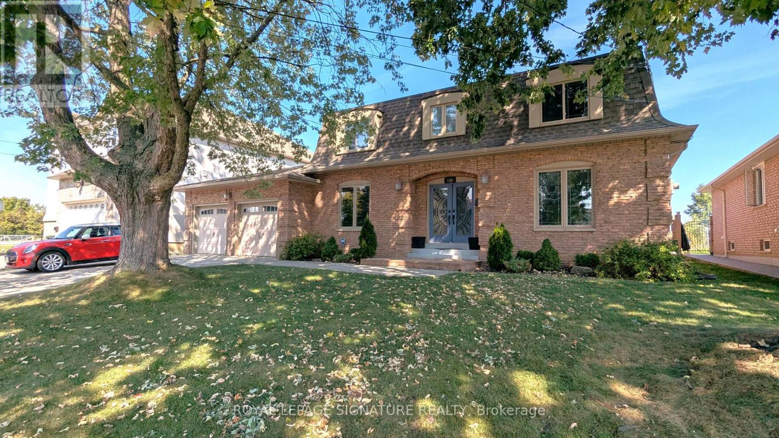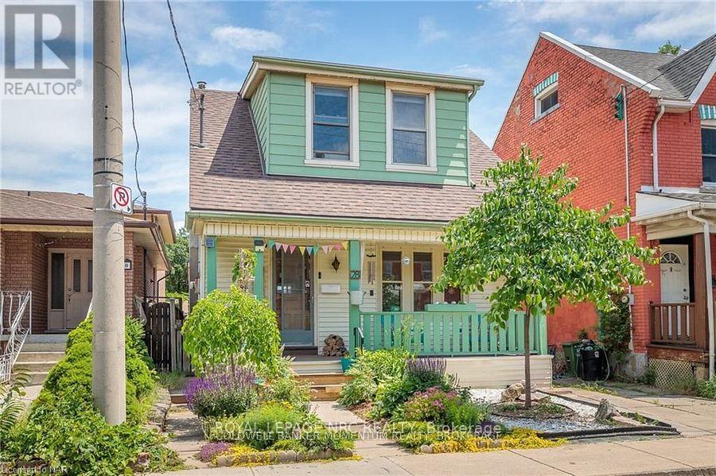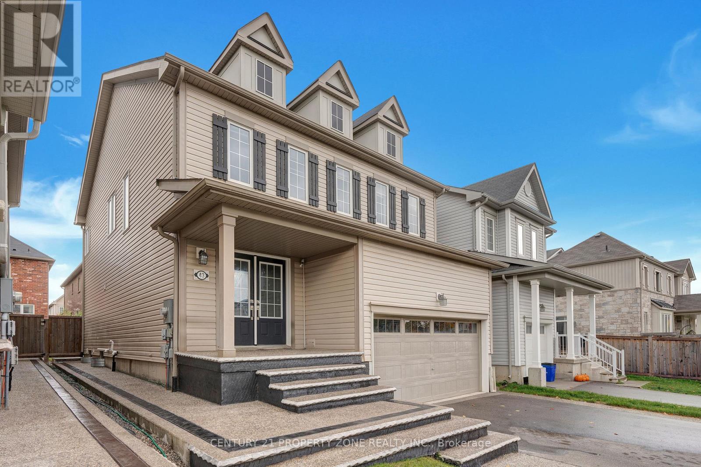
Highlights
Description
- Time on Housefulnew 6 hours
- Property typeSingle family
- Median school Score
- Mortgage payment
Welcome to 43 McCargow Drive, Caledonia!This beautiful 2-storey detached home, built in 2019, is perfectly situated in a quiet,family-friendly neighborhood just steps from the Grand River and scenic nature trails. Enjoythe best of small-town living with easy access to city amenities - only 15 minutes fromHamilton International Airport!Featuring 3 spacious bedrooms and 2 bathrooms, this sun-filled home showcases upgraded hardwoodflooring, fresh paint, and modern finishes. The open-concept layout is ideal for both familyliving and entertaining. The kitchen boasts quartz countertops, a large island, and plenty ofstorage space. Upstairs, you'll find bright and airy bedrooms with ample closet space andbeautifully upgraded bathrooms. The new staircase adds a touch of modern elegance to theinterior. Step outside to a private backyard - perfect for relaxing or hosting gatherings. Thedriveway offers parking for up to 6 cars, making this home as practical as it is beautiful.Don't miss the opportunity to own this stunning property in one of Caledonia's most desirableand growing communities! (id:63267)
Home overview
- Cooling Central air conditioning
- Heat source Natural gas
- Heat type Forced air
- Sewer/ septic Sanitary sewer
- # total stories 2
- # parking spaces 6
- Has garage (y/n) Yes
- # full baths 2
- # half baths 1
- # total bathrooms 3.0
- # of above grade bedrooms 4
- Subdivision Haldimand
- Lot size (acres) 0.0
- Listing # X12481612
- Property sub type Single family residence
- Status Active
- 4th bedroom 3.2m X 2.87m
Level: 2nd - Primary bedroom 4.54m X 4.37m
Level: 2nd - 2nd bedroom 4.07m X 3.23m
Level: 2nd - 3rd bedroom 3.55m X 3.5m
Level: 2nd - Dining room 3.26m X 2.27m
Level: Main - Kitchen 4.26m X 2.56m
Level: Main - Family room 5.88m X 3.58m
Level: Main - Laundry 4.45m X 1.81m
Level: Main
- Listing source url Https://www.realtor.ca/real-estate/29031472/43-mccargow-drive-haldimand-haldimand
- Listing type identifier Idx

$-2,133
/ Month

