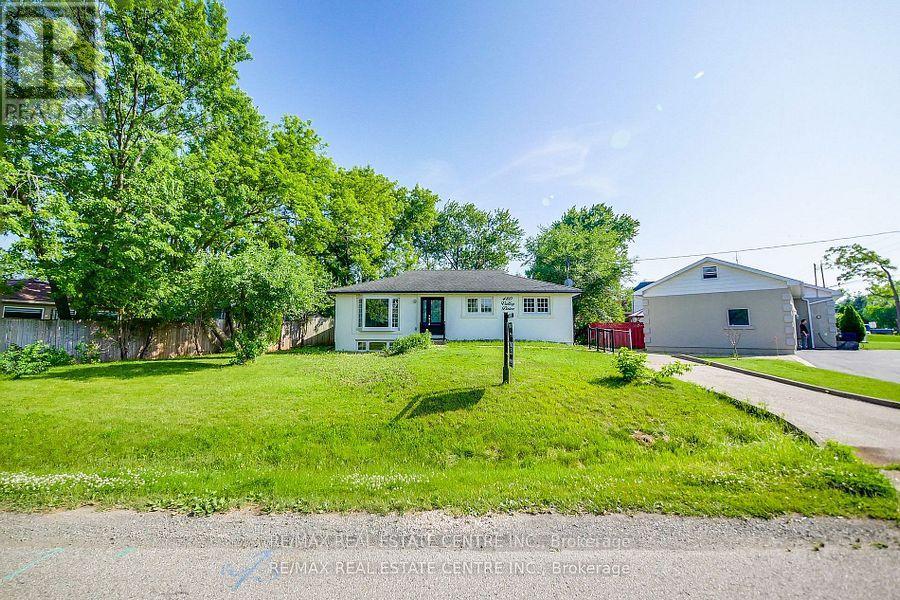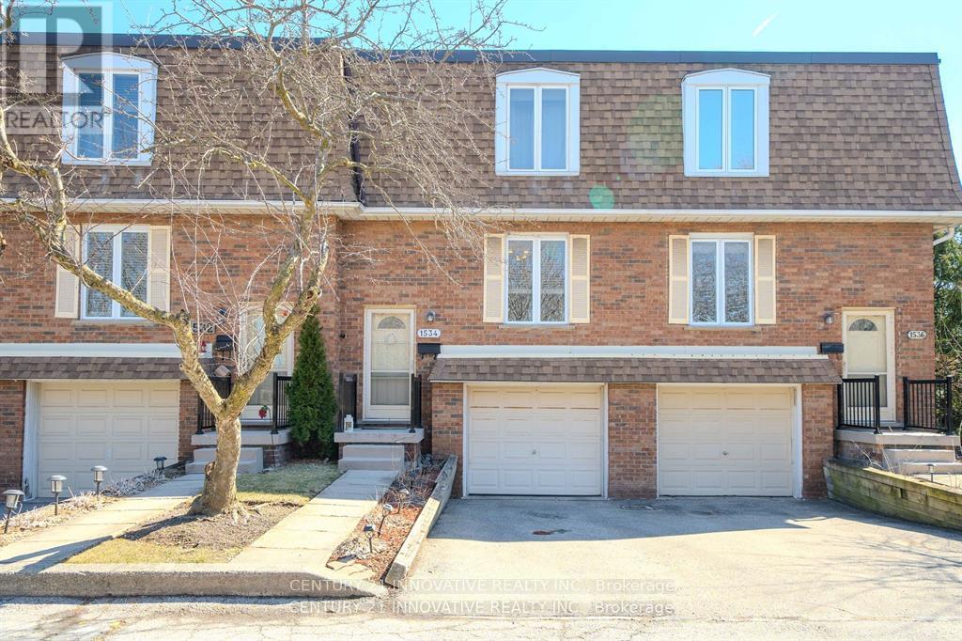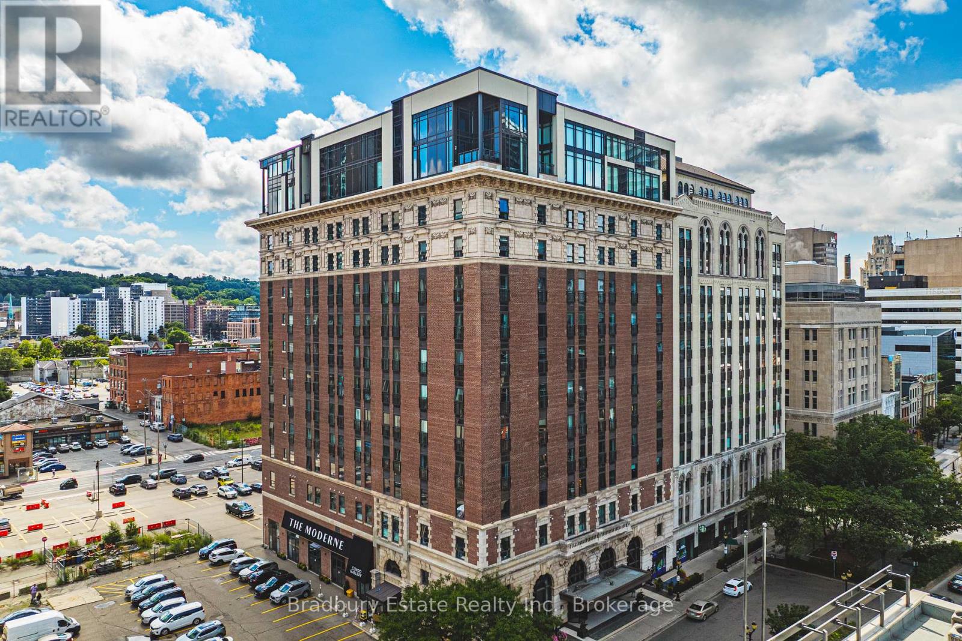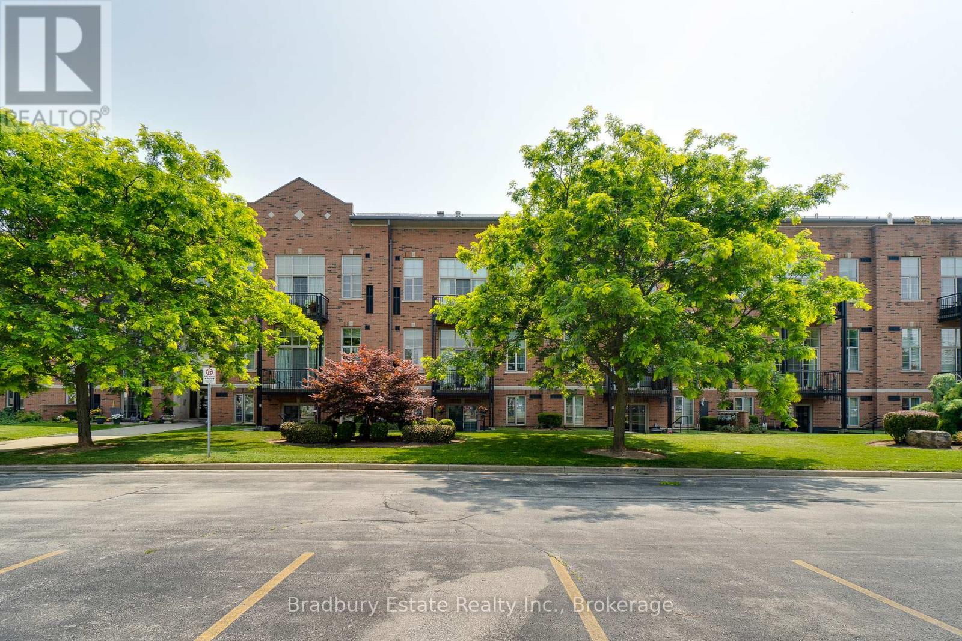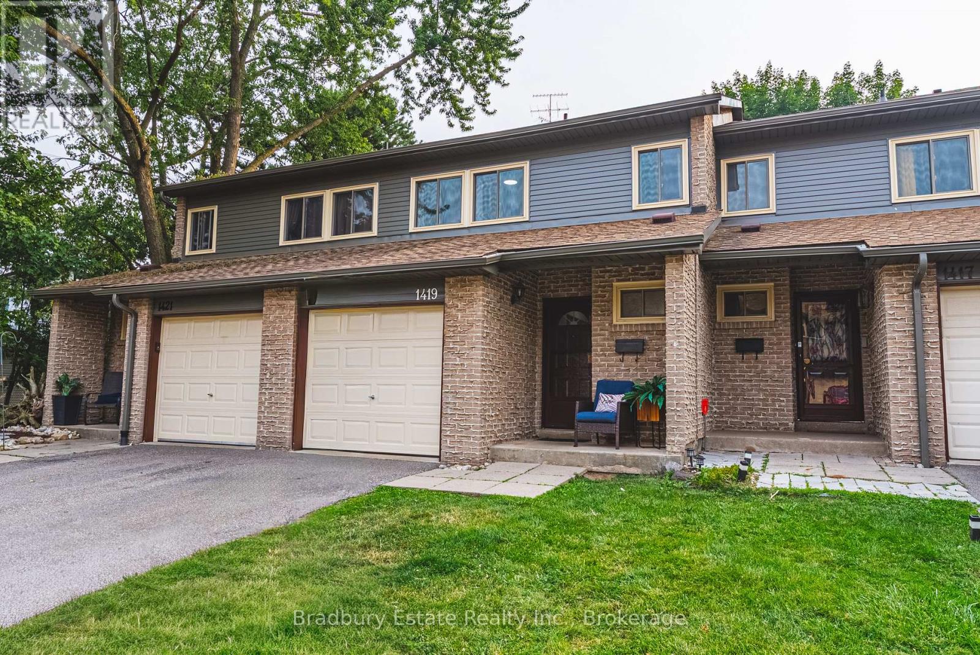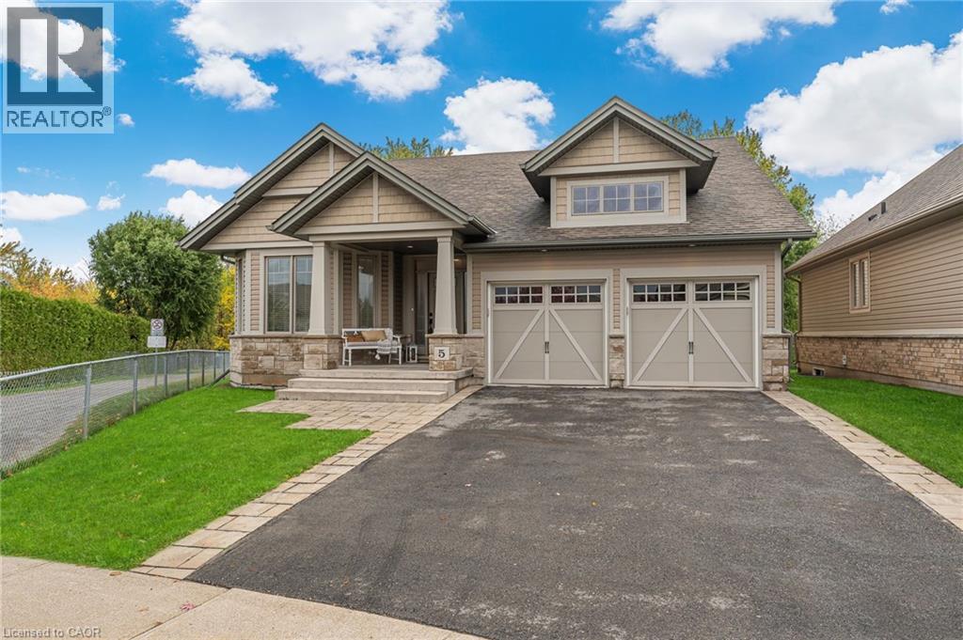- Houseful
- ON
- Hagersville
- N0A
- 45 B Howard St
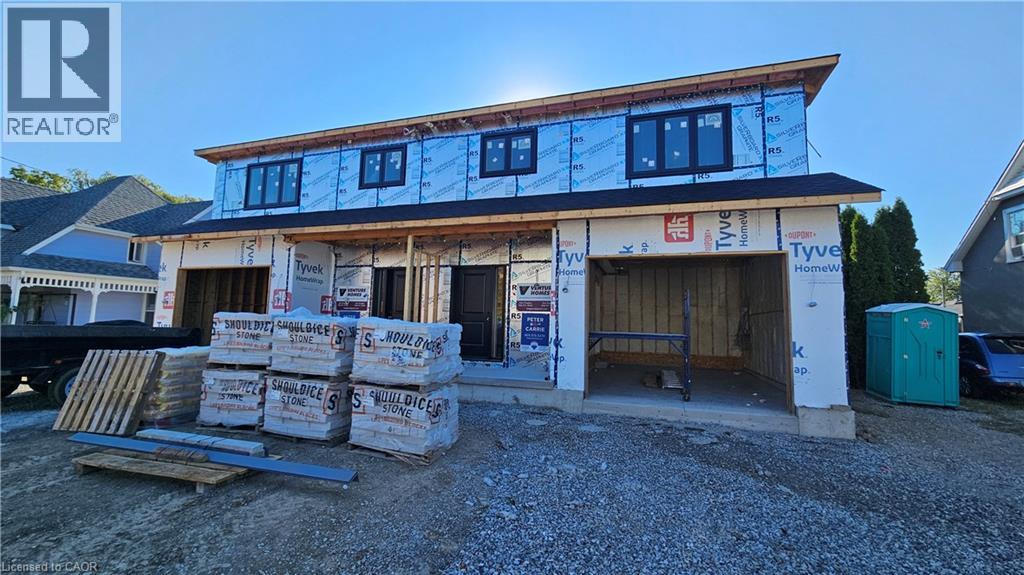
Highlights
Description
- Home value ($/Sqft)$397/Sqft
- Time on Houseful71 days
- Property typeSingle family
- Style2 level
- Median school Score
- Year built2025
- Mortgage payment
Welcome to this stunning, brand new 1,887 sq. ft. semi-detached home crafted by renowned builder Venture Homes, situated in an established Hagersville neighbourhood. Featuring a bright and spacious main floor with engineered hardwood, this home offers large principal rooms perfect for entertaining and family life. The chef’s kitchen boasts quartz countertops, an island, stylish backsplash, under-cabinet lighting, and soft-close cabinetry. Upstairs, three oversized bedrooms await, including a primary suite with a huge walk-in closet and a convenient ensuite bath. Enjoy the practicality of a second-floor laundry room and a total of three modern bathrooms. Additional upgrades include central air, an insulated garage with automatic opener and a 10’ wide door, a covered front porch, elegant wood railings with steel balustrades, 5” baseboards throughout and ideally situated on a 140’ deep lot offering rear access from a rear alley. Attractive financing guaranteed 3.99% for 3-5 yr mortgages 25 yr amortization OAC. The home is Tarion-certified for peace of mind, and the location is unbeatable—close to schools, shopping, and the hospital. Move-in ready with no disappointments! (id:63267)
Home overview
- Cooling Central air conditioning
- Heat source Natural gas
- Heat type Forced air
- Sewer/ septic Municipal sewage system
- # total stories 2
- # parking spaces 5
- Has garage (y/n) Yes
- # full baths 2
- # half baths 1
- # total bathrooms 3.0
- # of above grade bedrooms 3
- Community features Community centre
- Subdivision Hagersville
- Directions 2058864
- Lot size (acres) 0.0
- Building size 1887
- Listing # 40759370
- Property sub type Single family residence
- Status Active
- Other 1.905m X 1.829m
Level: 2nd - Laundry 1.524m X 2.591m
Level: 2nd - Bedroom 3.353m X 3.505m
Level: 2nd - Bathroom (# of pieces - 4) Measurements not available
Level: 2nd - Primary bedroom 4.343m X 4.445m
Level: 2nd - Bathroom (# of pieces - 3) 2.591m X 1.829m
Level: 2nd - Bedroom 3.81m X 3.505m
Level: 2nd - Utility Measurements not available
Level: Basement - Dining room 4.191m X 4.166m
Level: Main - Living room 4.191m X 2.921m
Level: Main - Foyer 3.251m X 1.778m
Level: Main - Kitchen 3.404m X 4.166m
Level: Main - Bathroom (# of pieces - 2) 2.286m X 0.94m
Level: Main
- Listing source url Https://www.realtor.ca/real-estate/28717947/45-b-howard-street-hagersville
- Listing type identifier Idx

$-2,000
/ Month

