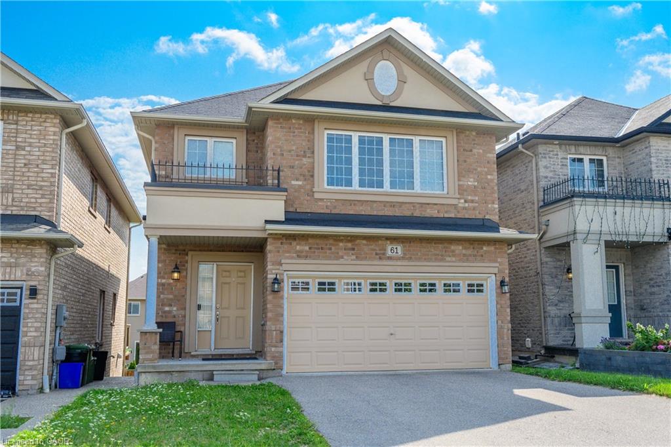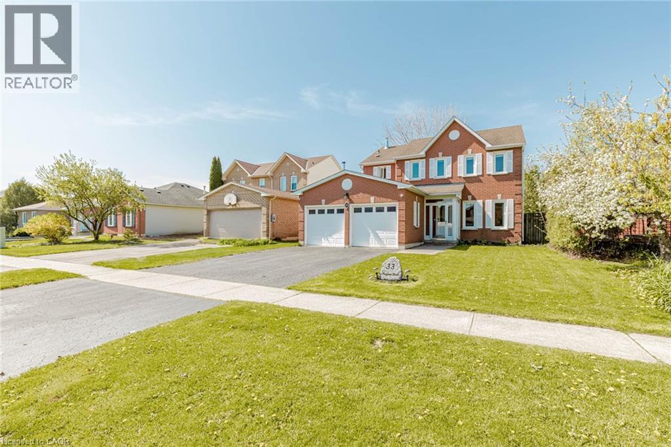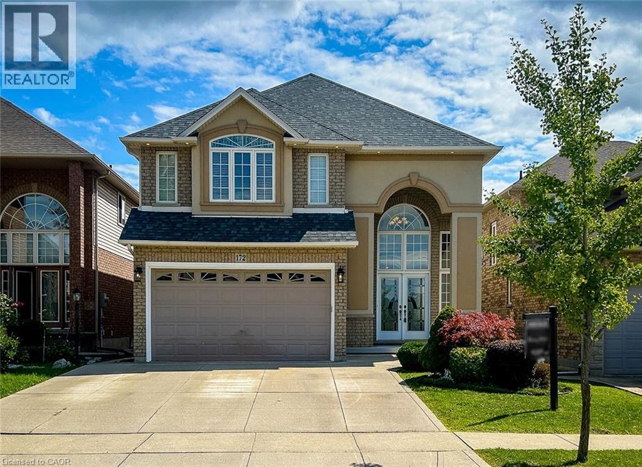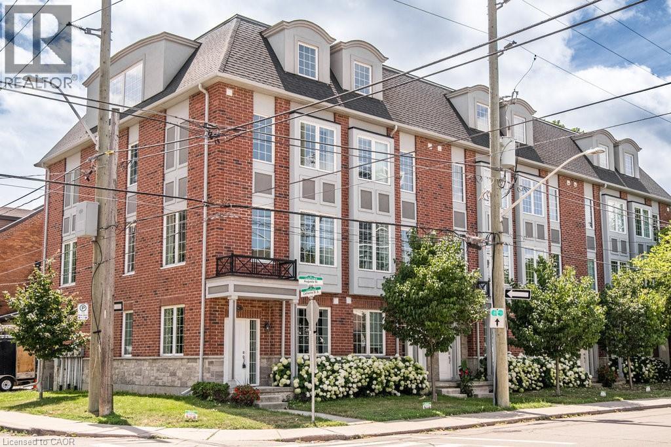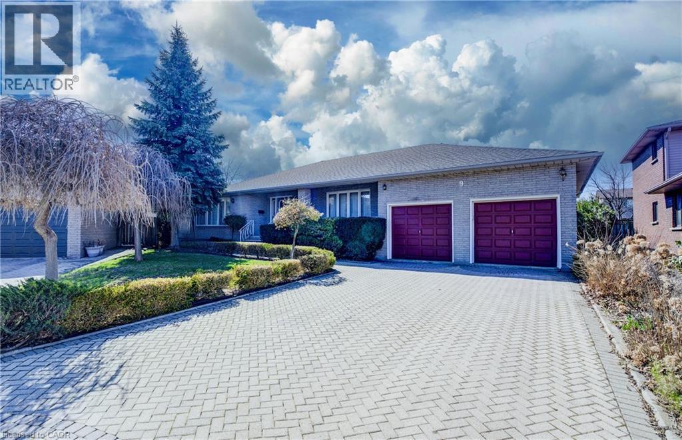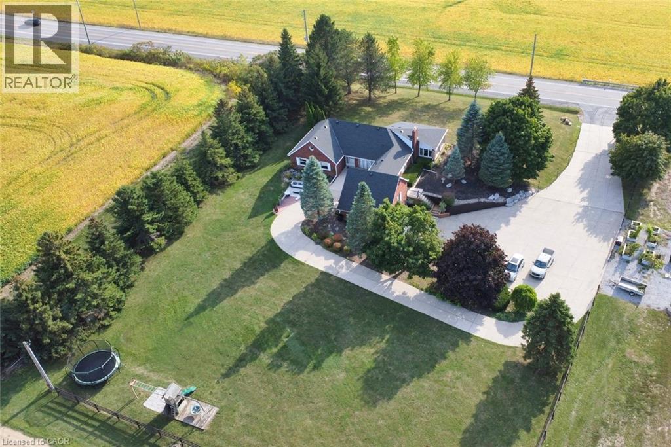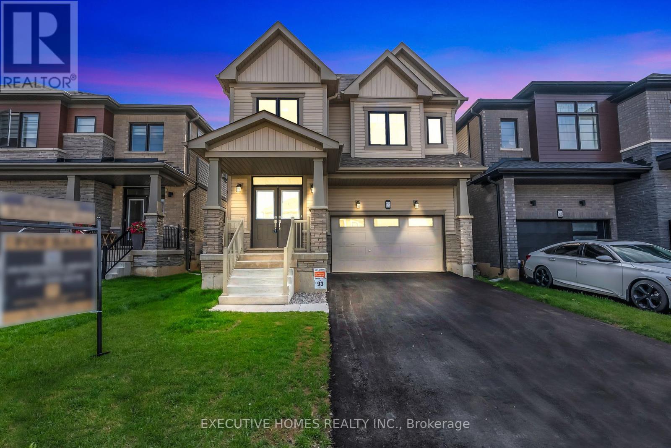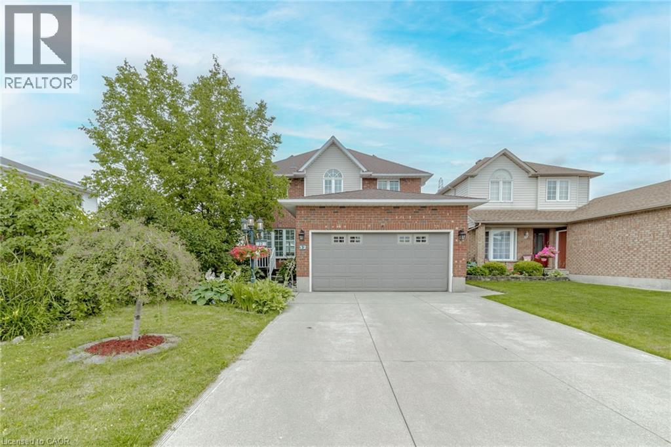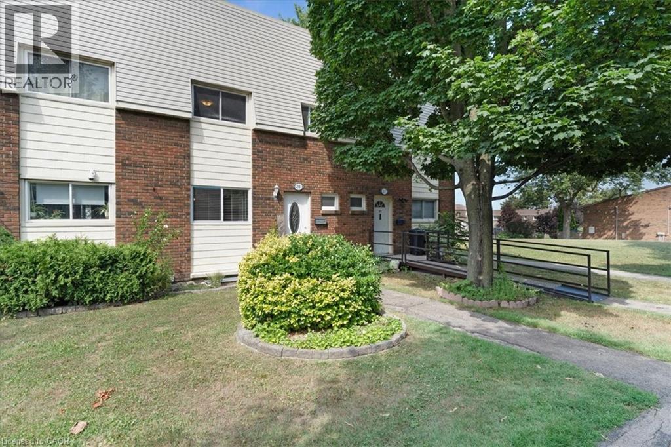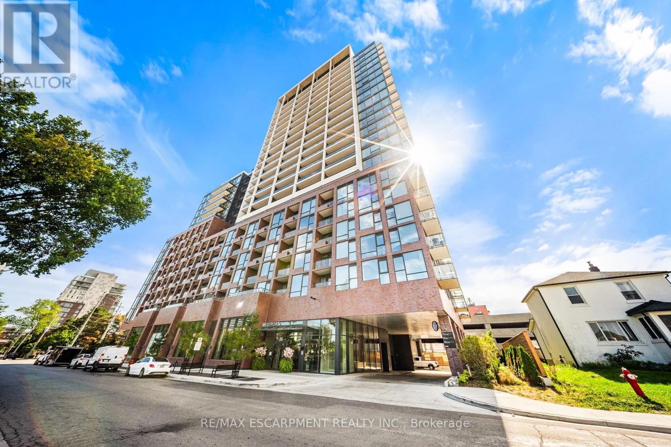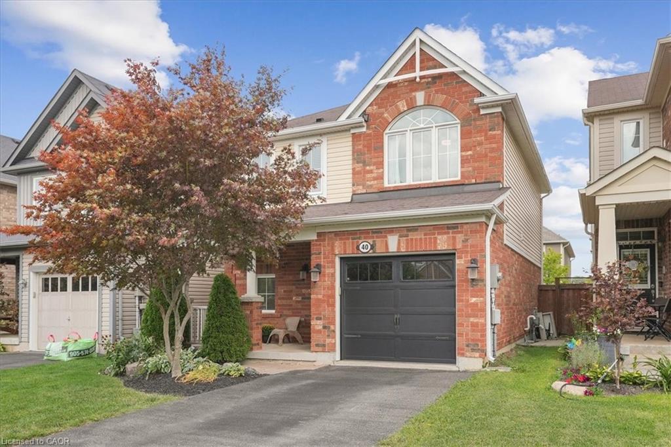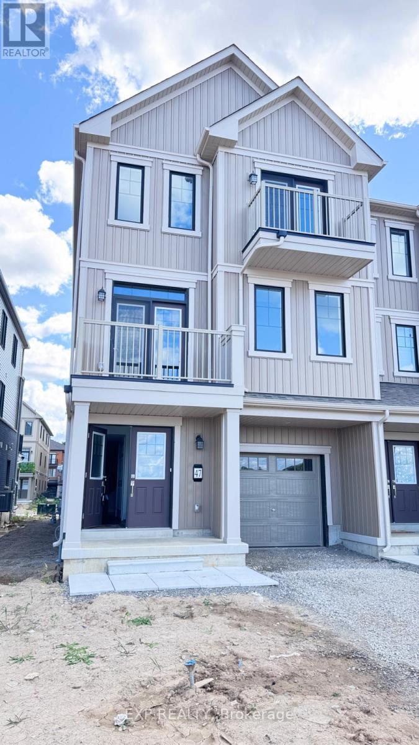
Highlights
Description
- Time on Housefulnew 44 hours
- Property typeSingle family
- Median school Score
- Mortgage payment
Welcome to this beautifully designed 3-storey townhouse, offering over 1,500 sq. ft. of modern living space with the perfect blend of comfort and elegance.Upon entry, a welcoming foyer opens to a versatile flex space and a convenient laundry area, tailored for todays lifestyle.The heart of the home awaits on the sun-filled second floor, featuring neutral-toned hardwood floors throughout. This open-concept level includes:A stylish eat-in kitchen with central island A separate dining area for gatherings A spacious family room with seamless flow Sliding doors leading to a private balcony perfect for morning coffee or evening relaxation Upstairs, a natural oak staircase leads to the third level, offering:A luxurious principal suite with walk-in closet, spa-inspired ensuite, and private balcony access Two additional generous bedrooms with flexibility for family, guests, or office use Set in a desirable neighborhood, this home is steps from parks, trails, and river access, providing endless opportunities for outdoor recreation and leisure. (id:63267)
Home overview
- Cooling Central air conditioning
- Heat source Natural gas
- Heat type Forced air
- Sewer/ septic Sanitary sewer
- # total stories 3
- # parking spaces 2
- Has garage (y/n) Yes
- # full baths 2
- # half baths 1
- # total bathrooms 3.0
- # of above grade bedrooms 3
- Flooring Tile, hardwood, carpeted
- Subdivision Haldimand
- Lot size (acres) 0.0
- Listing # X12386578
- Property sub type Single family residence
- Status Active
- Kitchen 2.87m X 1.49m
Level: 2nd - Family room 6.2m X 4.27m
Level: 2nd - Dining room 3.2m X 4.75m
Level: 2nd - 3rd bedroom 2.74m X 2.95m
Level: 3rd - 2nd bedroom 2.74m X 2.74m
Level: 3rd - Primary bedroom 3.35m X 4.72m
Level: 3rd - Laundry 1m X 1m
Level: Main - Foyer 1m X 1m
Level: Main - Den 3m X 2.44m
Level: Main
- Listing source url Https://www.realtor.ca/real-estate/28826049/47-stanley-ave-crescent-haldimand-haldimand
- Listing type identifier Idx

$-1,856
/ Month

