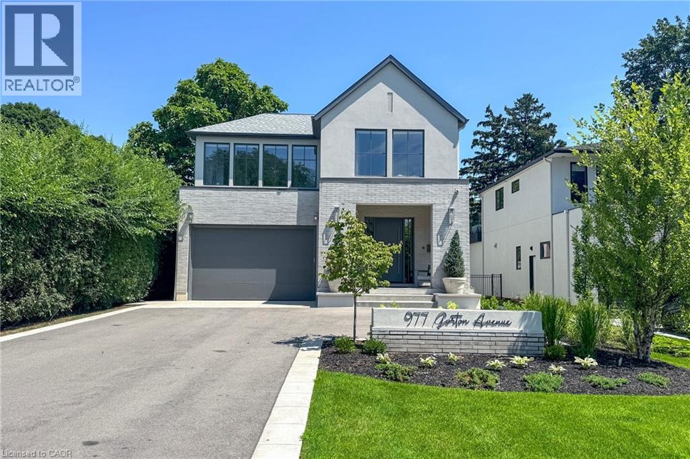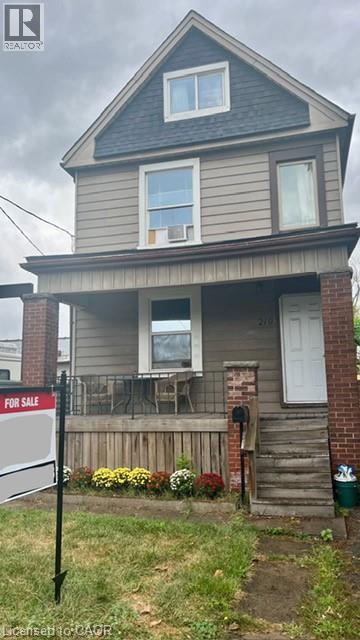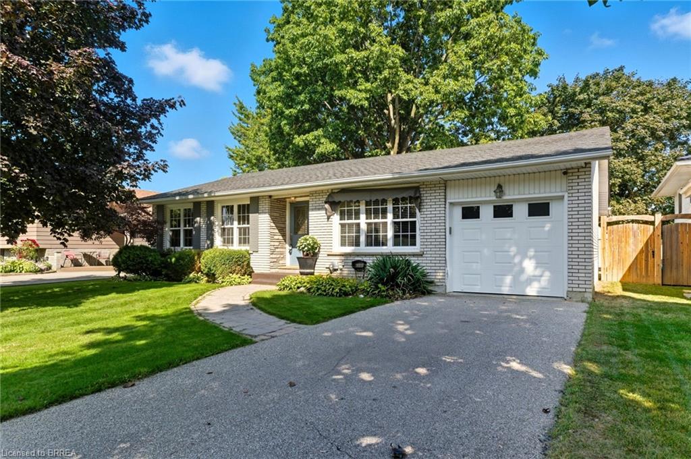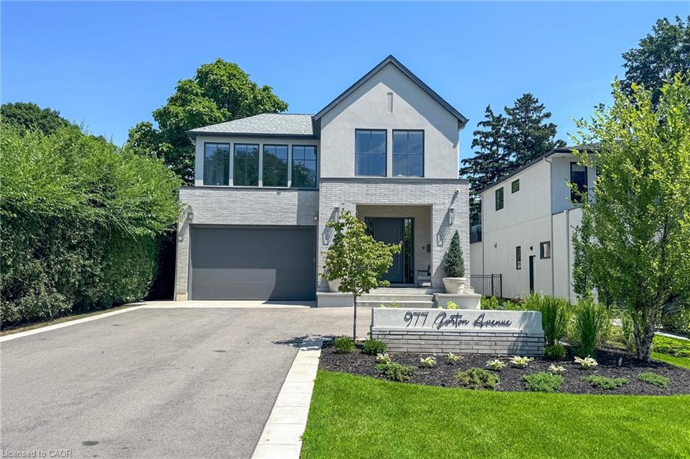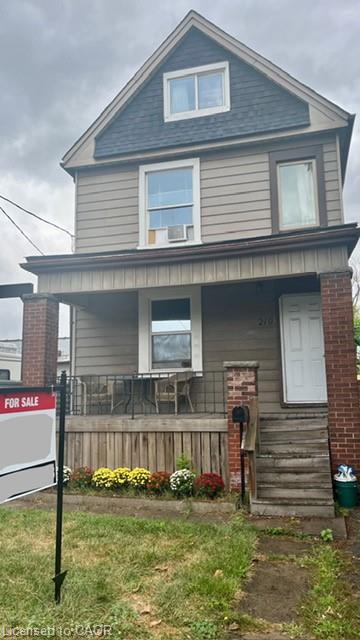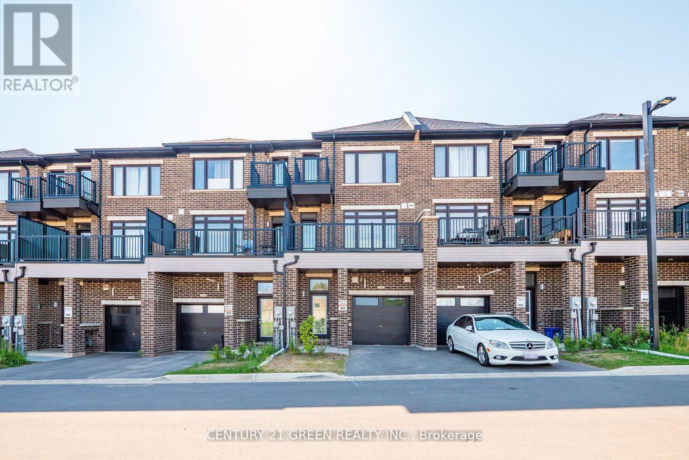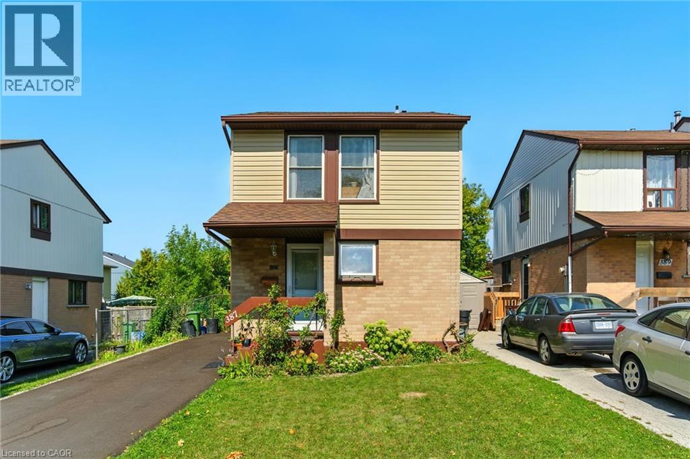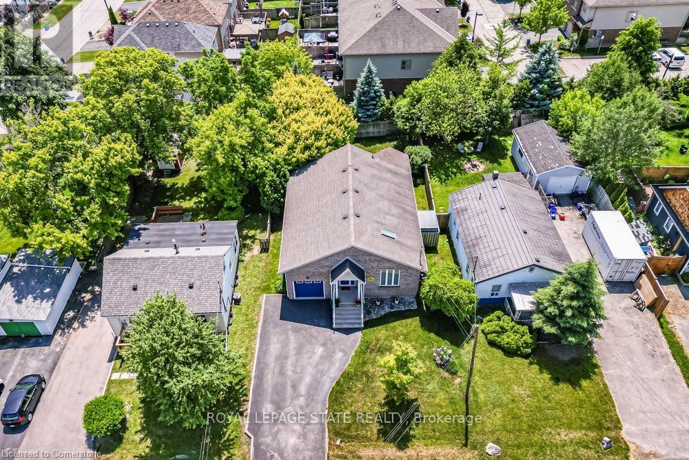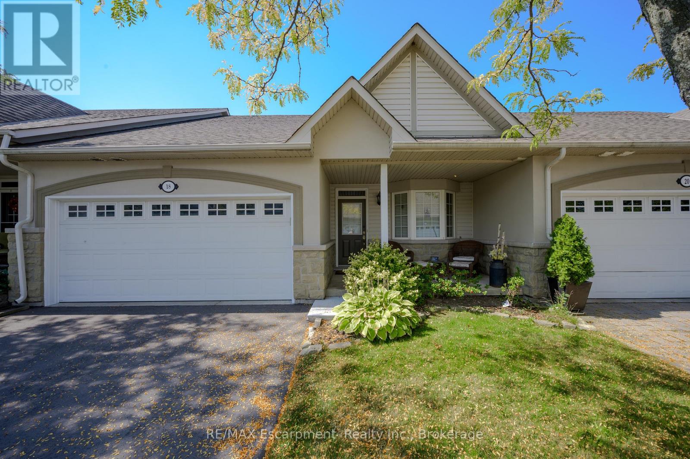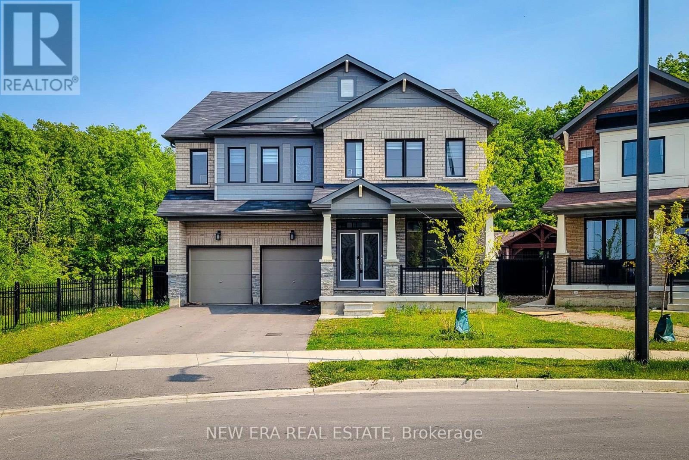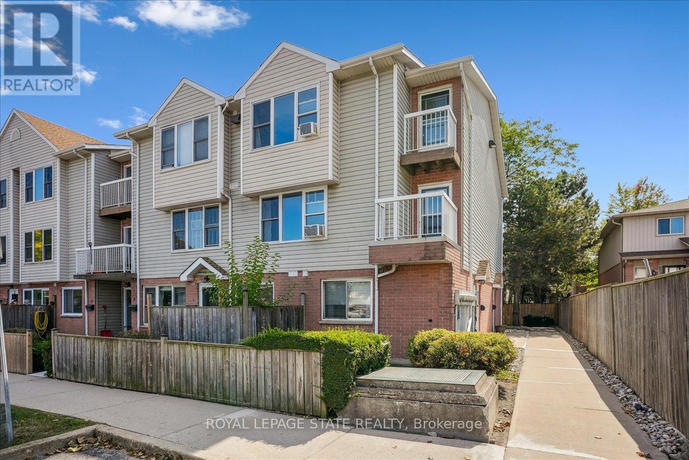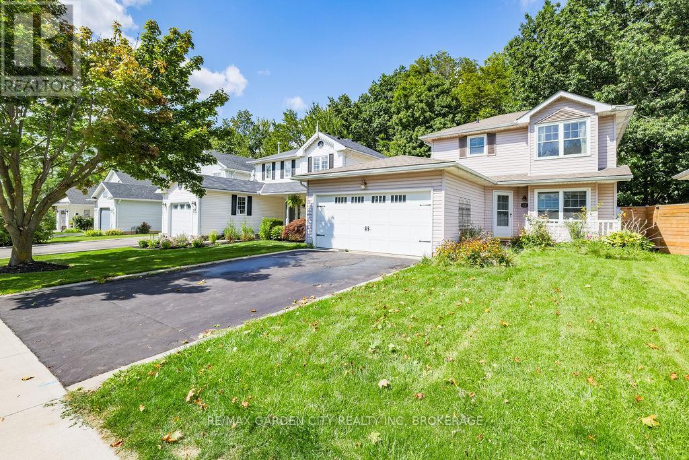
Highlights
Description
- Time on Housefulnew 6 days
- Property typeSingle family
- Median school Score
- Mortgage payment
Welcome to this charming 3-bedroom, 1.5-bathroom two-storey home in the quiet town of Caledonia. Sitting on a private lot backing onto a school and wooded area, this property offers the ultimate privacy with no rear neighbors. Step inside to find an eat-in kitchen with white cabinetry and granite countertops, flowing into an open living and dining room with a cozy gas fireplace and French doors leading to the backyard. Upstairs, the spacious primary bedroom features a large closet, with two additional bedrooms and a 4-piece bath completing the level. The finished basement adds extra living space with laminate flooring and a second gas fireplace. Out back, enjoy your own private retreat featuring a 15x30 chlorine pool, hot tub, and forested views. The backyard oasis is perfect for entertaining, relaxing, or simply enjoying the peaceful setting. For hobbyists or anyone needing extra space, the heated double car garage stands out with inside entry, backyard access, a powerful gas heater, and a bonus storage/workshop room behind the garageideal for projects and tools year-round. All this, while being within walking distance to schools, parks, shopping, and amenities, makes this home the perfect blend of comfort, convenience, and lifestyle. (id:63267)
Home overview
- Cooling Central air conditioning
- Heat source Natural gas
- Heat type Forced air
- Has pool (y/n) Yes
- Sewer/ septic Sanitary sewer
- # total stories 2
- Fencing Fully fenced
- # parking spaces 4
- Has garage (y/n) Yes
- # full baths 1
- # half baths 1
- # total bathrooms 2.0
- # of above grade bedrooms 3
- Subdivision Haldimand
- Lot size (acres) 0.0
- Listing # X12393867
- Property sub type Single family residence
- Status Active
- Bedroom 4.24m X 3.63m
Level: 2nd - 3rd bedroom 3.15m X 2.62m
Level: 2nd - 2nd bedroom 3.63m X 3.33m
Level: 2nd - Other 2.82m X 1.37m
Level: Basement - Recreational room / games room 5.66m X 5.21m
Level: Basement - Utility 6.73m X 1.5m
Level: Basement - Living room 3.78m X 3.38m
Level: Main - Dining room 3.38m X 3.12m
Level: Main - Kitchen 4.06m X 3.07m
Level: Main
- Listing source url Https://www.realtor.ca/real-estate/28841167/48-morgan-drive-haldimand-haldimand
- Listing type identifier Idx

$-1,866
/ Month

