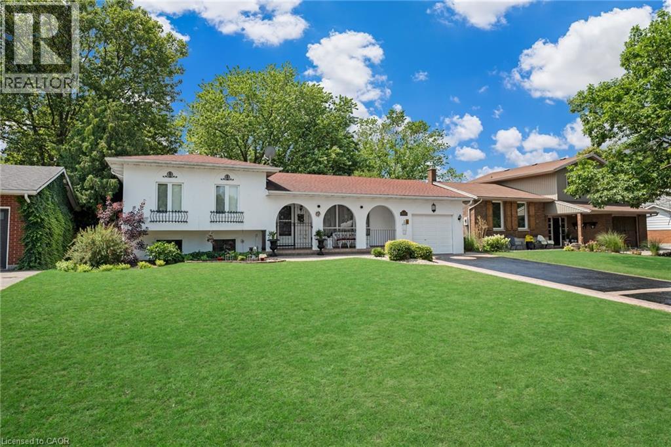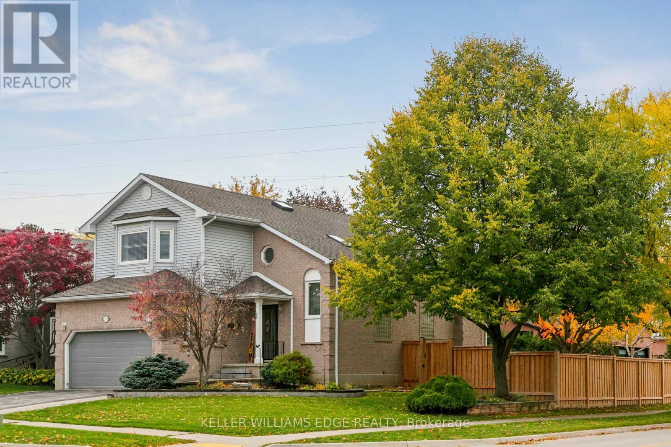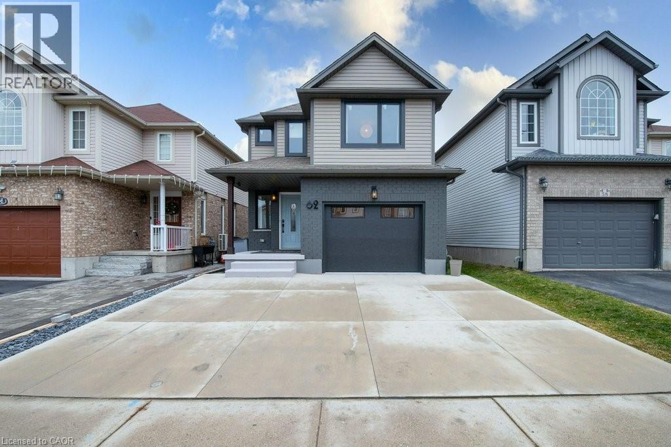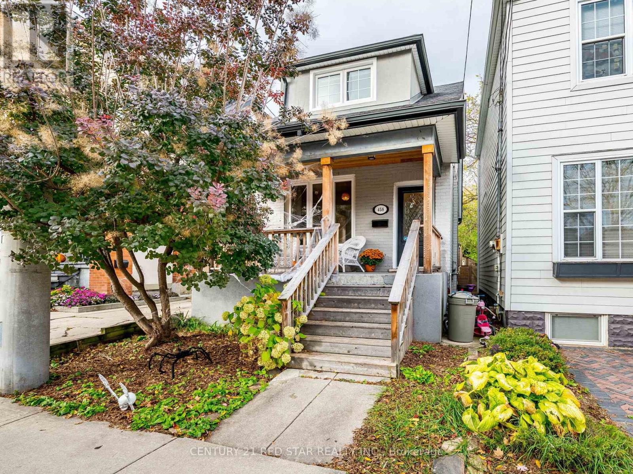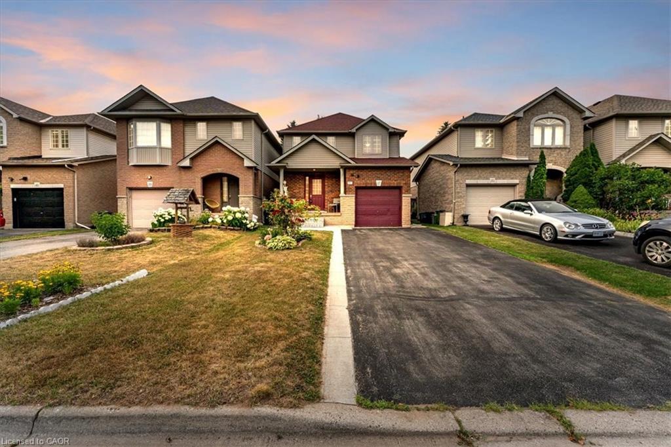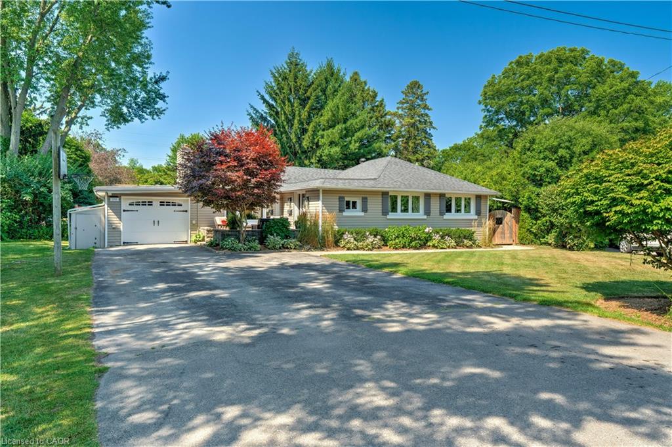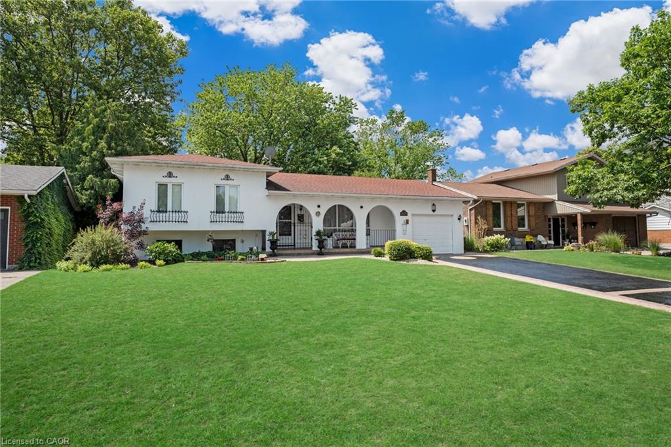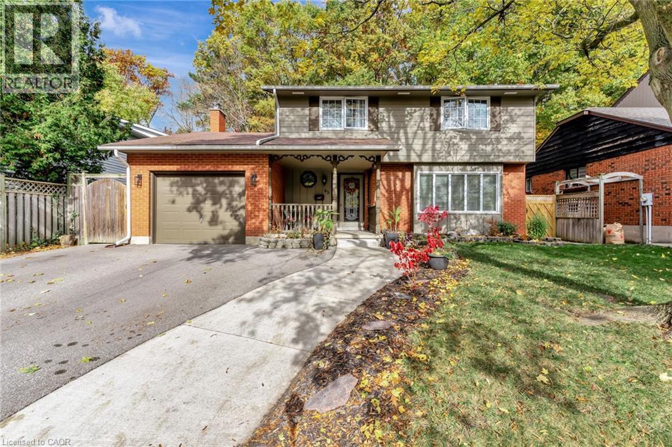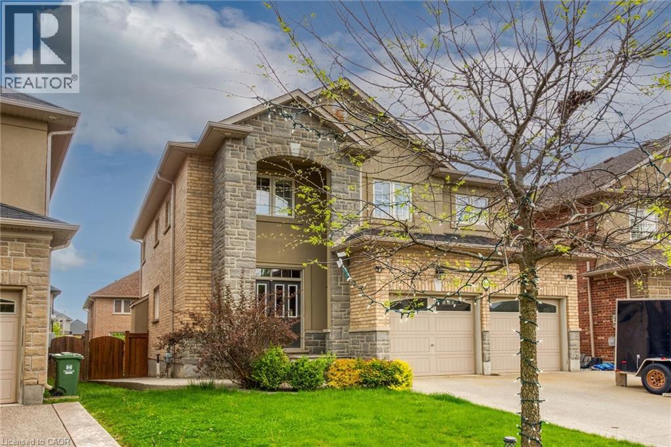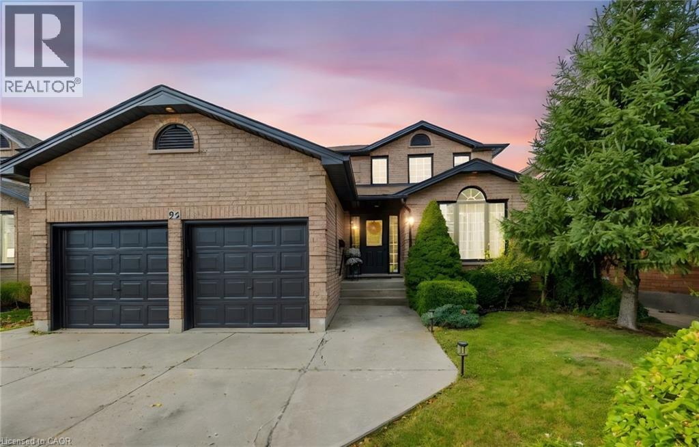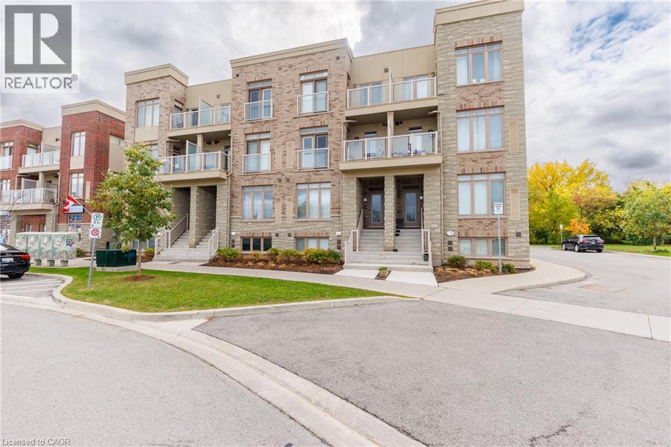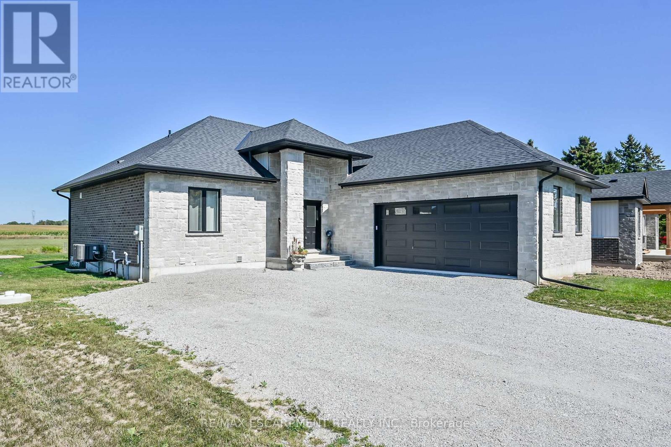
519 Concession 14 Walpole Rd
519 Concession 14 Walpole Rd
Highlights
Description
- Time on Houseful46 days
- Property typeSingle family
- StyleBungalow
- Median school Score
- Mortgage payment
Stunning, Exquisitely Finished 4 bedroom, 3 bathroom Custom Built Bungalow by JCM Custom Homes located in quiet hamlet of Springvale situated on picturesque 98 x 200 lot with calming Country views. Incredible curb appeal with all Stone & Brick exterior, welcoming covered porch, attached double garage, & back deck with stairs leading to oversized backyard. The masterfully designed interior layout features 2,956 sq ft of distinguished living area highlighted by 9 ft ceilings & stunning hardwood flooring throughout, designer Vanderscaff kitchen cabinetry with quartz countertops, dining area, family room, spacious primary bedroom with oversized WI closet, & chic ensuite including walk in glass shower, additional MF bedroom & 4 pc bath, laundry area with quartz, & premium upgrades throughout including fixtures, lighting, decor, & more. The fully finished basement includes 2 generous sized bedrooms, large rec room, & 3 pc bathroom. (id:63267)
Home overview
- Cooling Central air conditioning, air exchanger
- Heat source Propane
- Heat type Forced air
- Sewer/ septic Septic system
- # total stories 1
- # parking spaces 6
- Has garage (y/n) Yes
- # full baths 3
- # total bathrooms 3.0
- # of above grade bedrooms 4
- Subdivision Haldimand
- Lot size (acres) 0.0
- Listing # X12411606
- Property sub type Single family residence
- Status Active
- Bedroom 3.71m X 3.17m
Level: Basement - Recreational room / games room 9.09m X 8.23m
Level: Basement - Bathroom 2.08m X 1.85m
Level: Basement - Bedroom 3.15m X 3.71m
Level: Basement - Kitchen 3.94m X 3.58m
Level: Main - Bedroom 4.09m X 3.76m
Level: Main - Laundry 3.07m X 2.06m
Level: Main - Dining room 2.34m X 4.47m
Level: Main - Living room 4.57m X 6.22m
Level: Main - Bathroom 2.69m X 1.5m
Level: Main - Bathroom 1.78m X 5.16m
Level: Main - Bedroom 3.91m X 3.38m
Level: Main
- Listing source url Https://www.realtor.ca/real-estate/28880696/519-concession-14-walpole-road-haldimand-haldimand
- Listing type identifier Idx

$-2,397
/ Month

