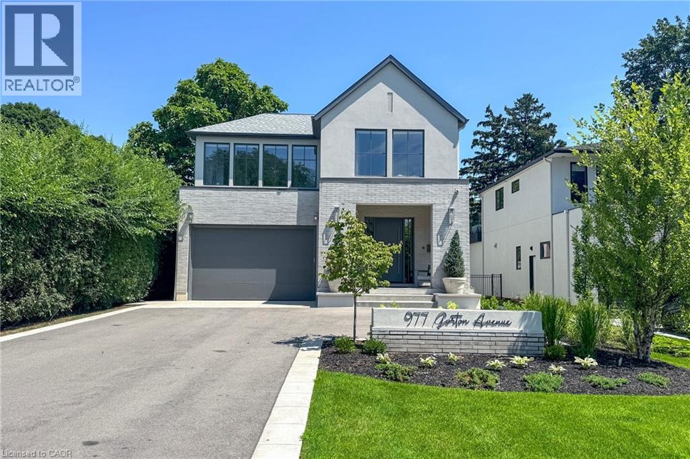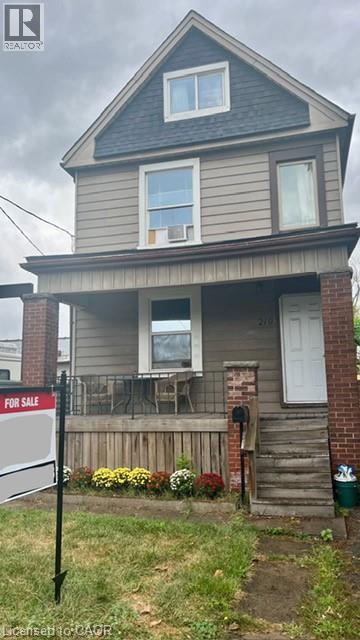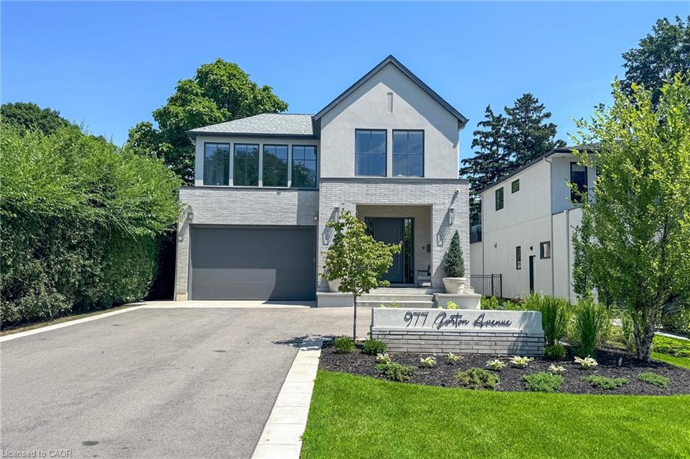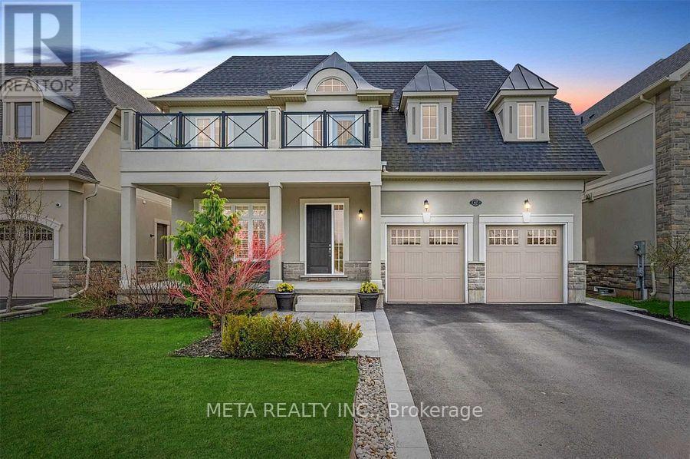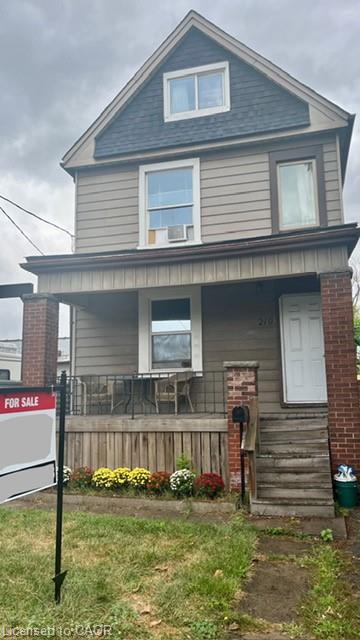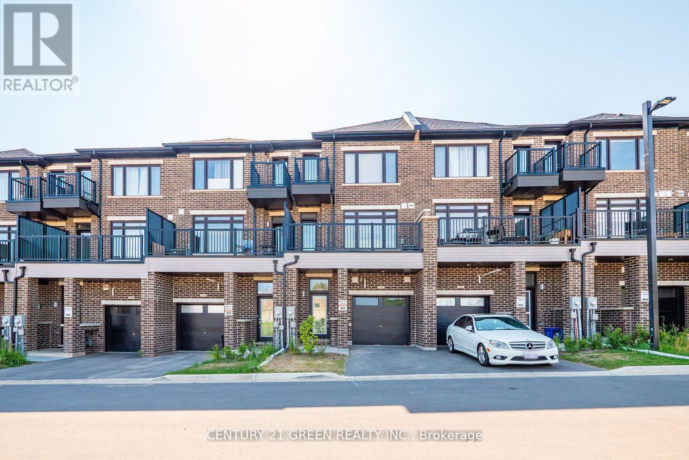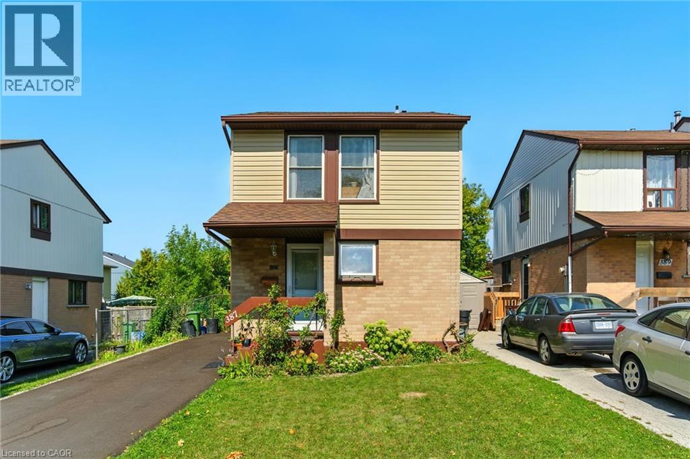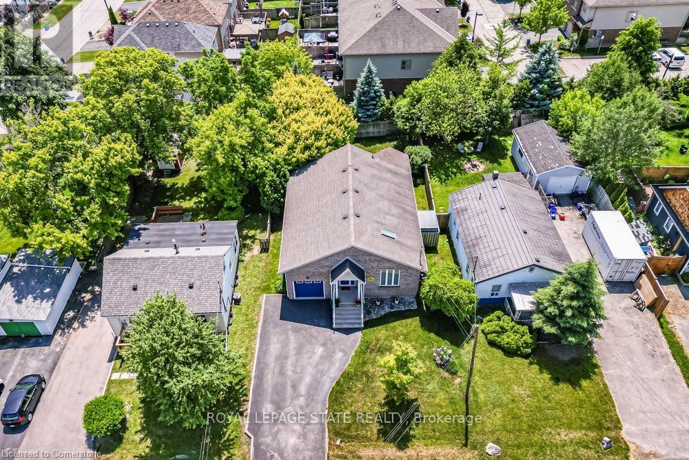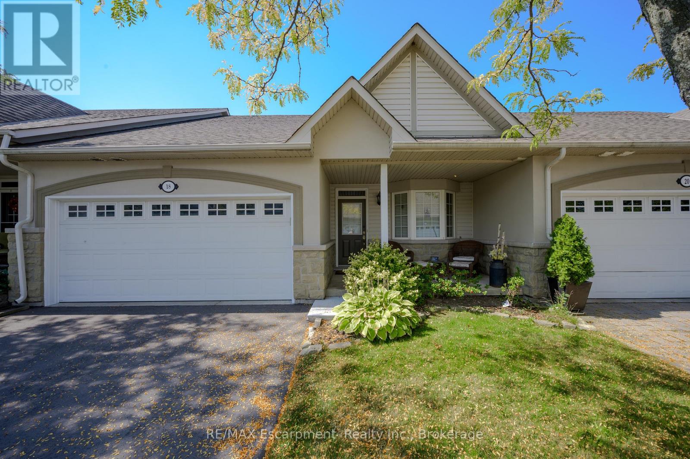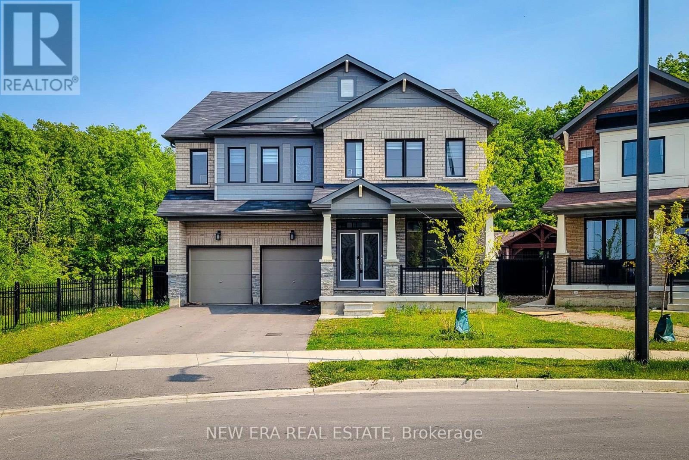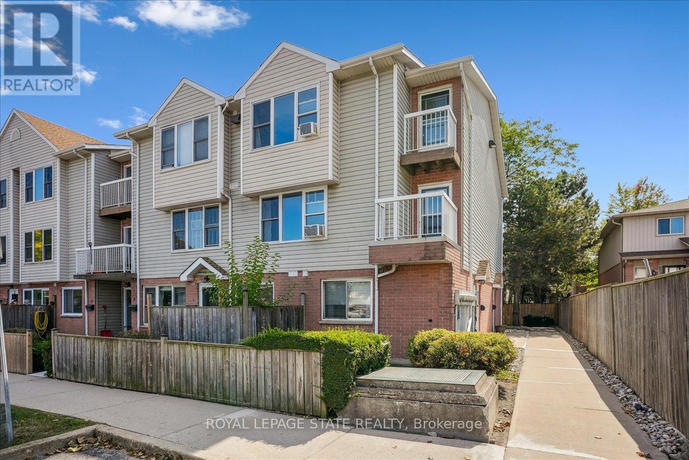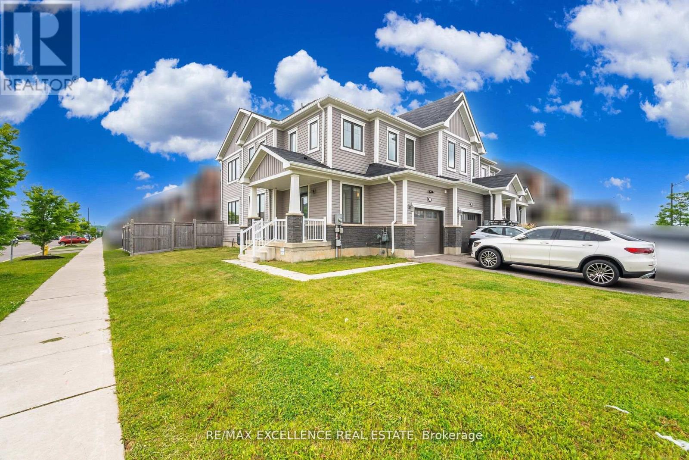
Highlights
Description
- Time on Housefulnew 29 hours
- Property typeSingle family
- Median school Score
- Mortgage payment
Welcome to 53 Oaktree Drive a stunning, upgraded FREEHOLD END UNIT corner townhome on a premium oversized lot with NO SIDEWALK ! Located in the desirable Avalon Empire community, this modern 3 bed, 2.5 bath home features a bright open-concept layout filled with natural light, stainless steel appliances, maple kitchen cabinets, and a beautiful oak staircase. Enjoy 3 spacious bedrooms, second-floor laundry, and an attached garage. Situated in a family-friendly neighborhood just minutes from Hamilton and 15 mins to the airport. Walk to parks, tennis courts, schools, trails, and transit. New schools and a community center with childcare ! Perfect for first-time buyers, investors & downsizers, don't miss this incredible opportunity to call this your home ! (id:63267)
Home overview
- Cooling Central air conditioning
- Heat source Natural gas
- Heat type Forced air
- Sewer/ septic Septic system
- # total stories 2
- # parking spaces 3
- Has garage (y/n) Yes
- # full baths 2
- # half baths 1
- # total bathrooms 3.0
- # of above grade bedrooms 3
- Flooring Hardwood, tile
- Community features Community centre
- Subdivision Haldimand
- Directions 1947662
- Lot size (acres) 0.0
- Listing # X12325938
- Property sub type Single family residence
- Status Active
- Laundry Measurements not available
Level: 2nd - Bathroom Measurements not available
Level: 2nd - 2nd bedroom 2.8m X 2.74m
Level: 2nd - 3rd bedroom 2.8m X 3.05m
Level: 2nd - Primary bedroom 4.15m X 4.3m
Level: 2nd - Eating area 2.68m X 2.74m
Level: Main - Dining room 2.74m X 3.65m
Level: Main - Living room 3.53m X 4.57m
Level: Main - Foyer 2.8m X 2.74m
Level: Main - Kitchen 2.68m X 2.68m
Level: Main
- Listing source url Https://www.realtor.ca/real-estate/28693153/53-oaktree-drive-haldimand-haldimand
- Listing type identifier Idx

$-1,706
/ Month

