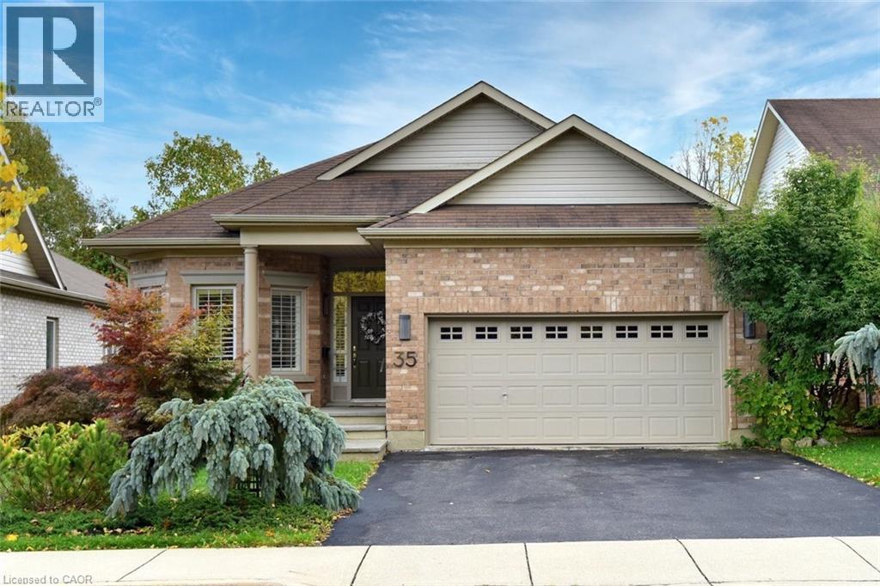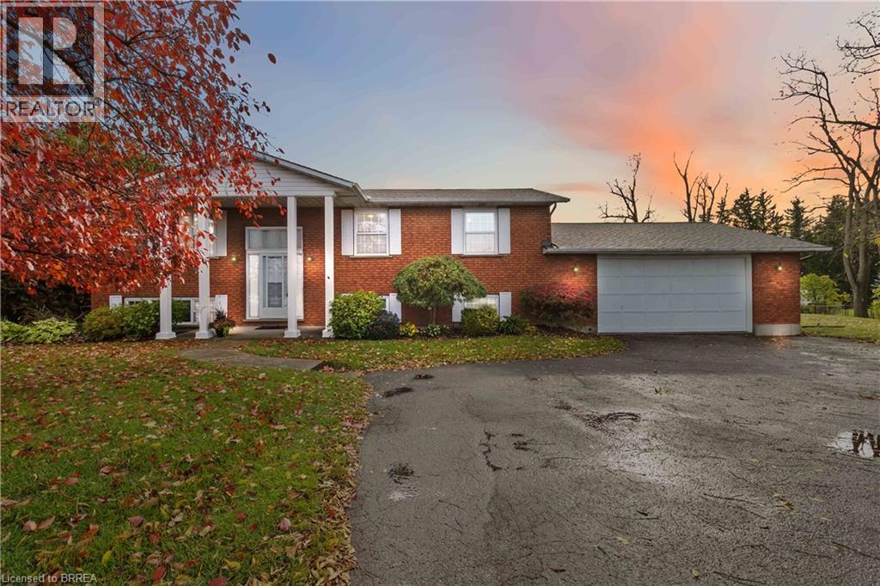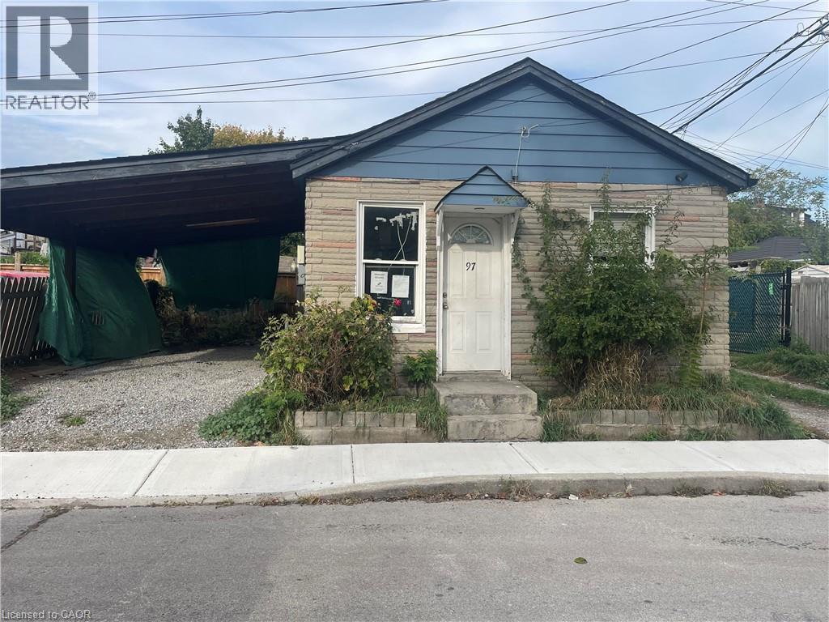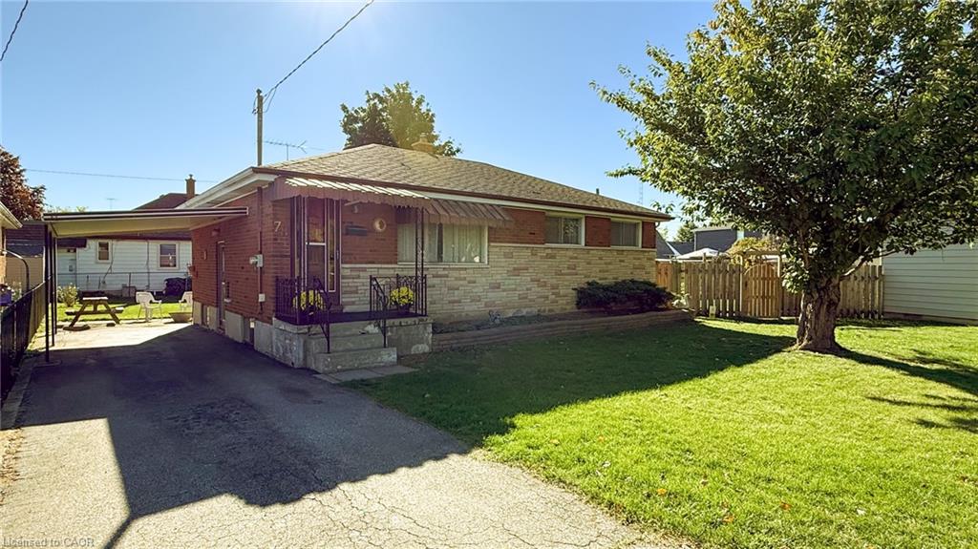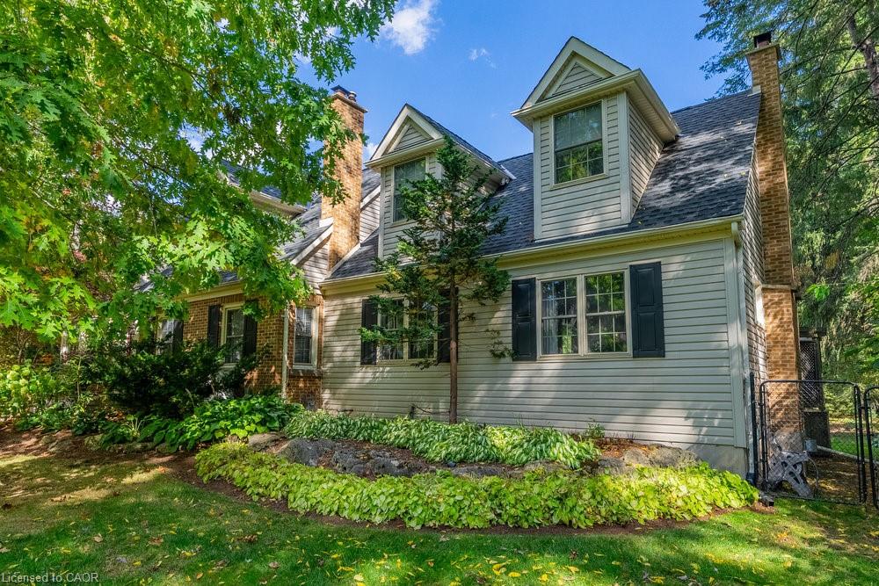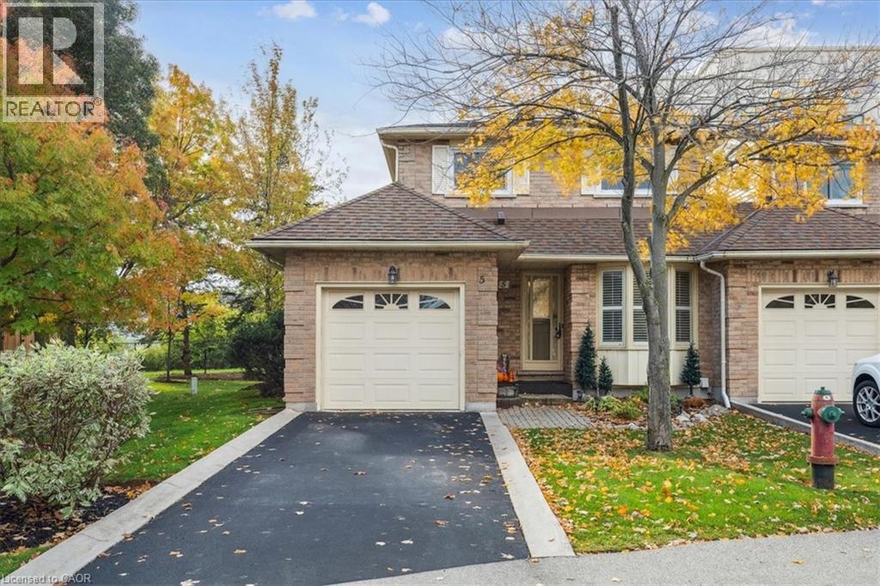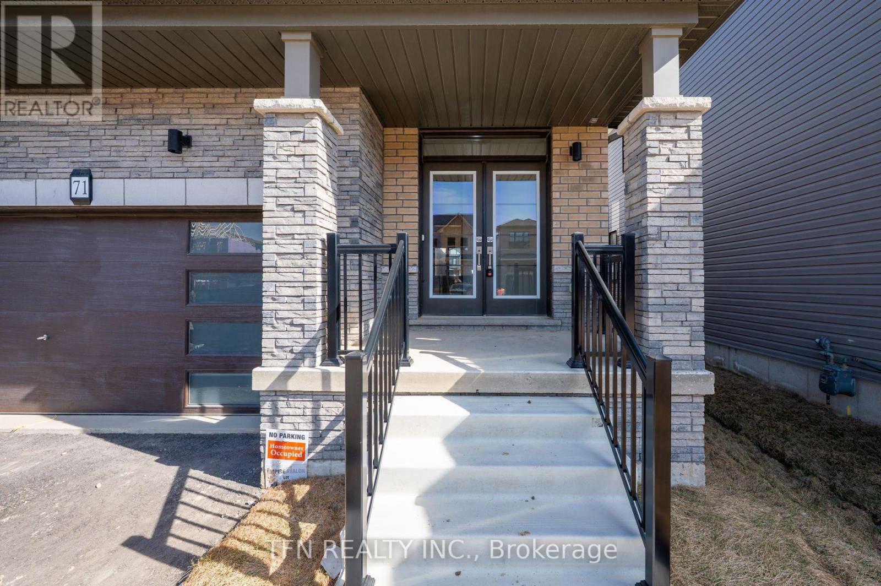
Highlights
Description
- Time on Housefulnew 5 days
- Property typeSingle family
- Median school Score
- Mortgage payment
Welcome to 71 Wintergreen Crescent in Caledonias sought-after Avalon community by Empire Homes! This beautiful Camrose design offers approx. 2,177 sq. ft. of stylish, functional living space, featuring 4 spacious bedrooms and 2.5 bathrooms. The main floor showcases gleaming hardwood flooring throughout, an open-concept kitchen, breakfast area, and great room perfect for entertaining plus a versatile planning center and a walk-in closet off the foyer. Hardwood stairs lead to a thoughtfully designed second floor offering two linen closets, convenient laundry room, and generously sized bedrooms. The primary suite boasts a large walk-in closet and luxurious ensuite with separate glass shower and soaker tub. Additional features include 3-piece rough-in in the basement, alarm system rough-in and 200 amp electrical service. Enjoy the natural beauty of the Avalon community with nearby trails for hiking and cycling, proximity to the scenic Grand River, and minutes to Highway 403. Close to schools, shopping, and all essential amenities. Don't miss this incredible opportunity to own a brand new home in a vibrant and growing community! (id:63267)
Home overview
- Cooling Central air conditioning
- Heat source Natural gas
- Heat type Forced air
- Sewer/ septic Sanitary sewer
- # total stories 2
- # parking spaces 2
- Has garage (y/n) Yes
- # full baths 2
- # half baths 1
- # total bathrooms 3.0
- # of above grade bedrooms 4
- Community features School bus
- Subdivision Haldimand
- Directions 2163947
- Lot size (acres) 0.0
- Listing # X12333959
- Property sub type Single family residence
- Status Active
- Bathroom 2.43m X 2.13m
Level: 2nd - Laundry 2.56m X 2.43m
Level: 2nd - Primary bedroom 4.11m X 4.41m
Level: 2nd - Bathroom 2.74m X 3.35m
Level: 2nd - 2nd bedroom 3.5m X 4.41m
Level: 2nd - 3rd bedroom 3.2m X 3.35m
Level: 2nd - 4th bedroom 3.2m X 3.35m
Level: 2nd - Other 2.13m X 1.62m
Level: Main - Eating area 2.89m X 3.81m
Level: Main - Kitchen 2.74m X 3.81m
Level: Main - Great room 5.33m X 3.91m
Level: Main
- Listing source url Https://www.realtor.ca/real-estate/28710809/71-wintergreen-crescent-haldimand-haldimand
- Listing type identifier Idx

$-2,219
/ Month




