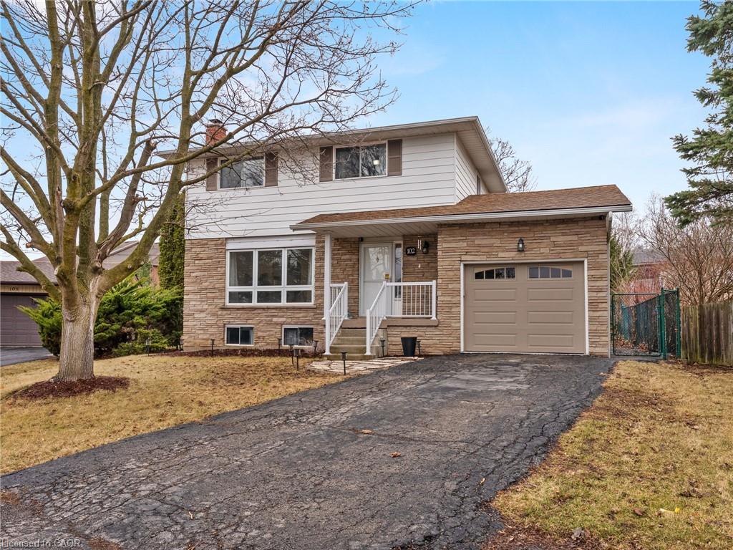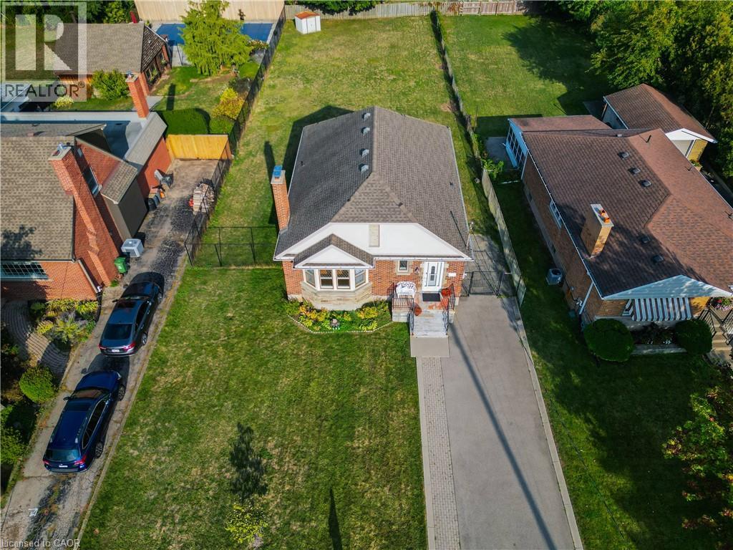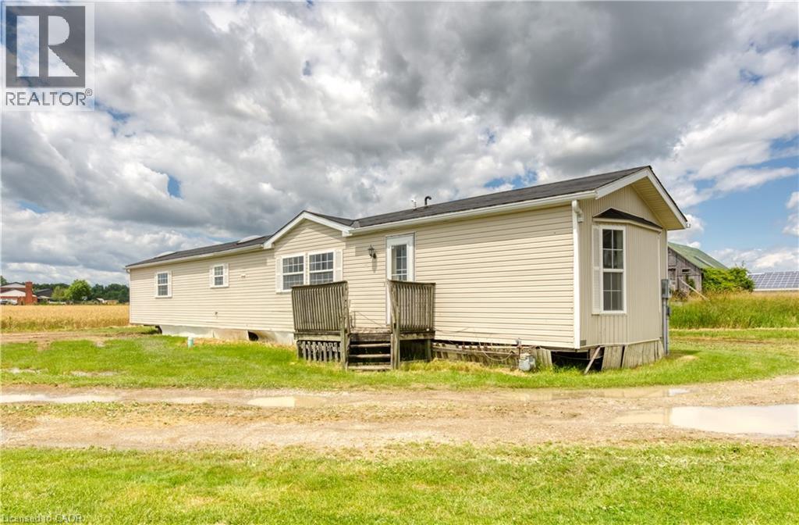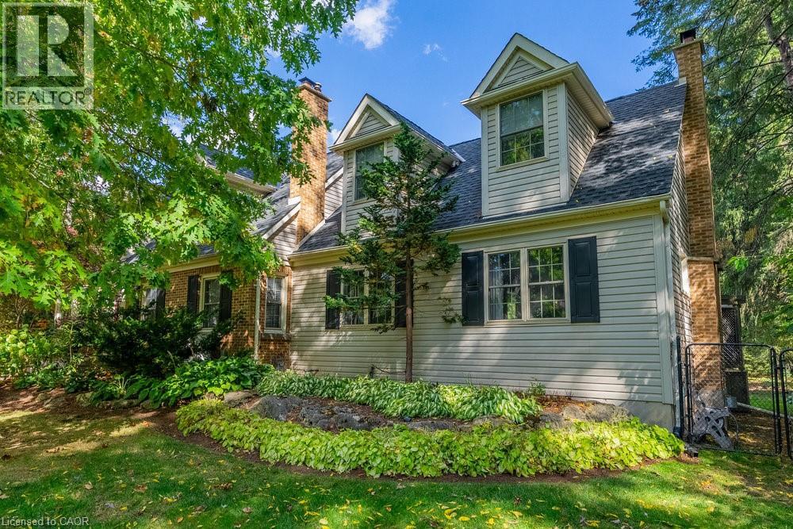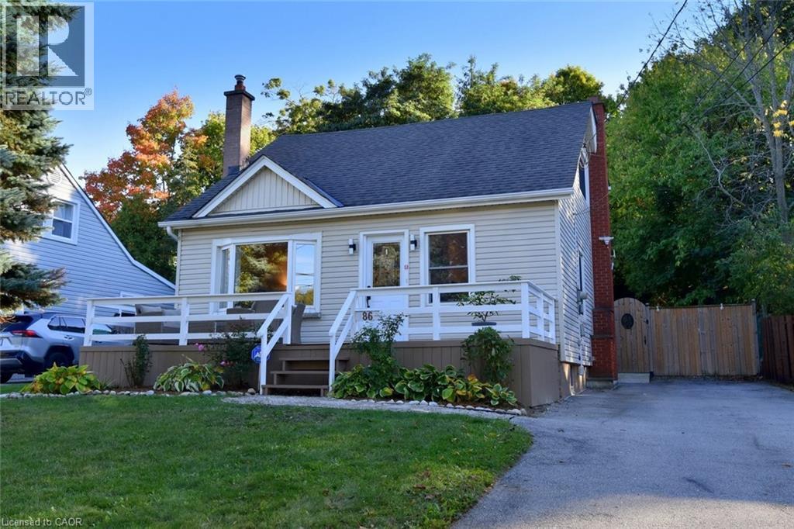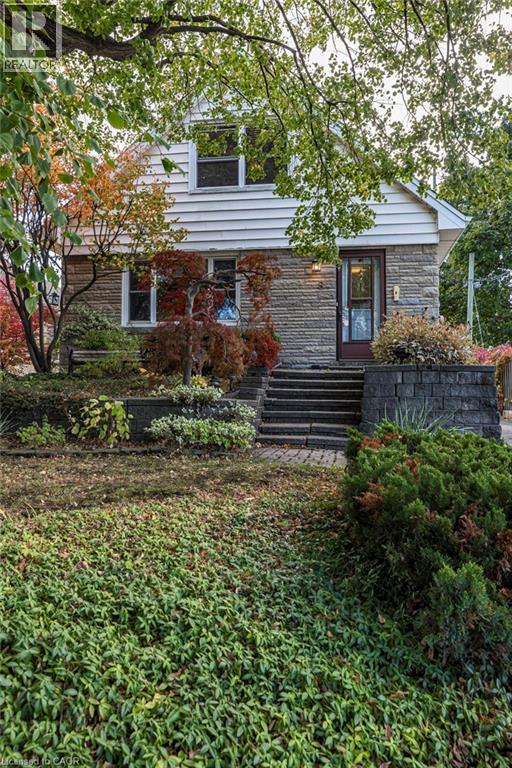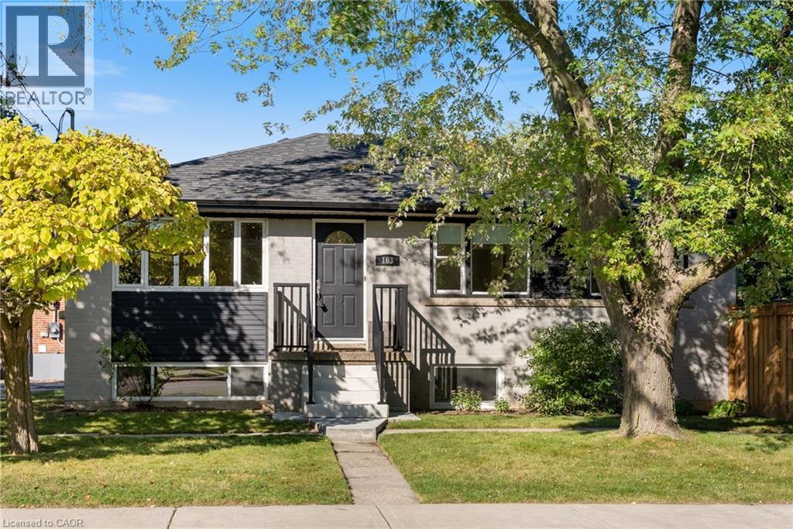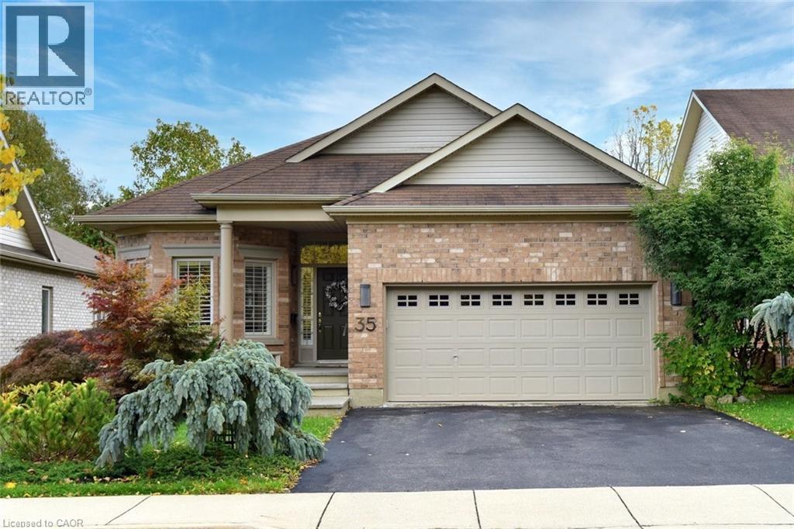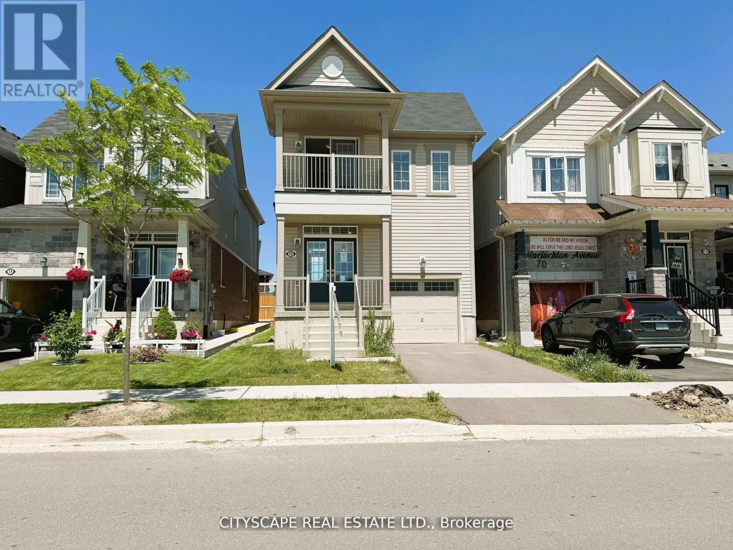
Highlights
Description
- Time on Houseful26 days
- Property typeSingle family
- Median school Score
- Mortgage payment
**Bright & Functional Family Home in Caledonia**Welcome to 72 MacLachlan Avenue, a 3-bedroom, 3-bathroom detached home in one of Caledonias desirable neighbourhoods. With a little TLC this home will provide a blend of comfort and functionality, ideal for growing families or first-time buyers seeking space and style in a community setting.**Kitchen with Eat-In Dining**The heart of the home features a contemporary kitchen with a double sink, backsplash, built-in microwave, and ample cabinetry. The adjoining dining area includes ceramic flooring and an open-concept layout, perfect for casual meals or entertaining guests.**Spacious Family Room overlooking the Backyard**The open-concept family room offers a welcoming space with a cozy fireplace, large windows, and an inviting view of the backyard -perfect for family movie nights or relaxing evenings.**Comfortable Bedrooms with Thoughtful Layout**Upstairs, the primary suite features broadloom flooring, a generous walk-in closet, and a 4-piece ensuite with both tub and shower. Two additional bedrooms offer double closets, cozy broadloom, and one with access to a private balcony -ideal for a reading nook or peaceful retreat.**Convenient Features for Everyday Living**A main-floor foyer with ceramic floors and a double mirrored closet provides a tidy and stylish entry point. The second-floor laundry room adds extra convenience to your daily routine.**Family-Friendly Location**Situated close to schools, parks, trails, and local amenities, this home delivers the perfect mix of small-town charm and everyday convenience - just a short drive from Hamilton and the 403.**Don't miss your chance to own a thoughtfully designed home in the growing community of Caledonia** (id:63267)
Home overview
- Heat source Natural gas
- Heat type Forced air
- Sewer/ septic Sanitary sewer
- # total stories 2
- # parking spaces 2
- # full baths 2
- # half baths 1
- # total bathrooms 3.0
- # of above grade bedrooms 4
- Flooring Ceramic, carpeted
- Subdivision Haldimand
- Lot size (acres) 0.0
- Listing # X12425406
- Property sub type Single family residence
- Status Active
- 2nd bedroom 3.02m X 3.38m
Level: 2nd - 4th bedroom 2.81m X 3.33m
Level: 2nd - Laundry 1.94m X 2.03m
Level: 2nd - 3rd bedroom 2.81m X 3.32m
Level: 2nd - Primary bedroom 3.89m X 3.93m
Level: 2nd - Bathroom 3.01m X 1.49m
Level: 2nd - Foyer 2.6m X 1.68m
Level: Ground - Family room 5.96m X 3.64m
Level: Ground - Dining room 3.27m X 3.5m
Level: Ground - Kitchen 3.35m X 2.67m
Level: Ground
- Listing source url Https://www.realtor.ca/real-estate/28910490/72-maclachlan-avenue-haldimand-haldimand
- Listing type identifier Idx

$-1,800
/ Month

