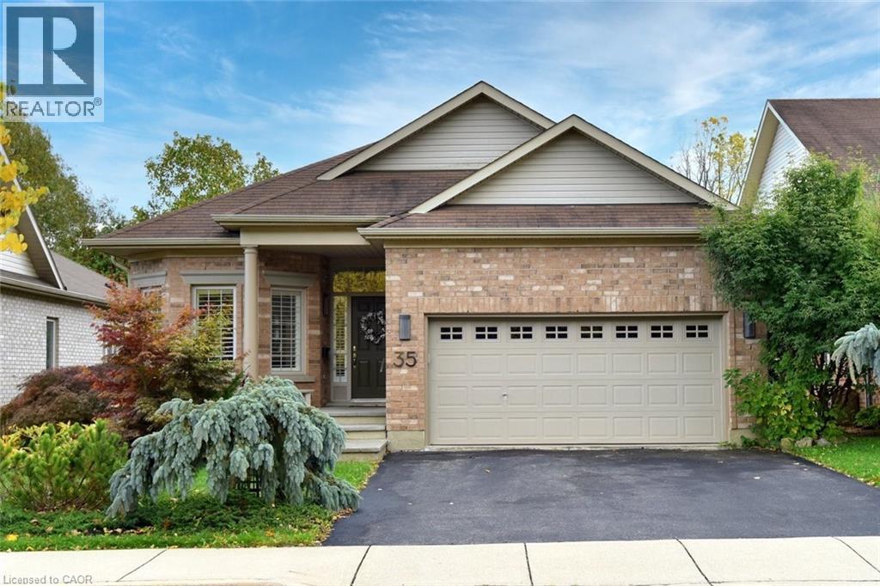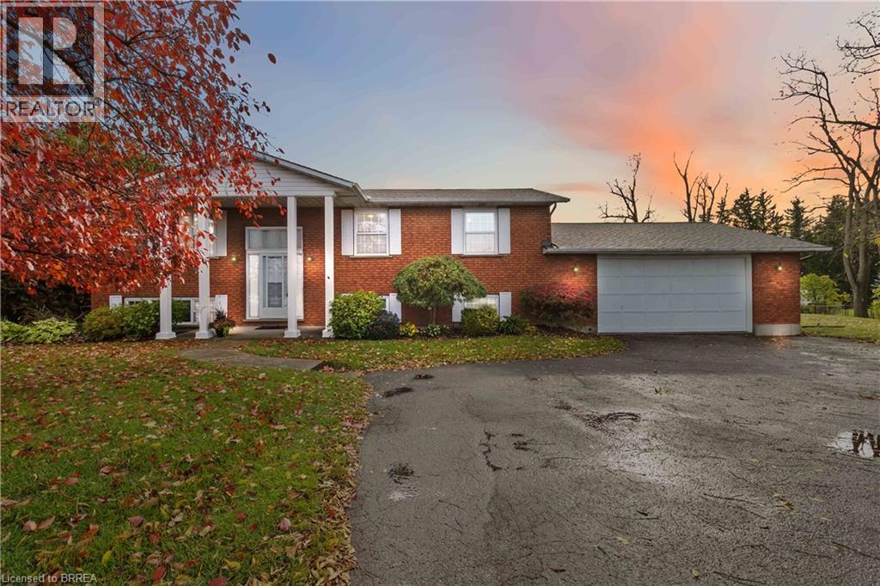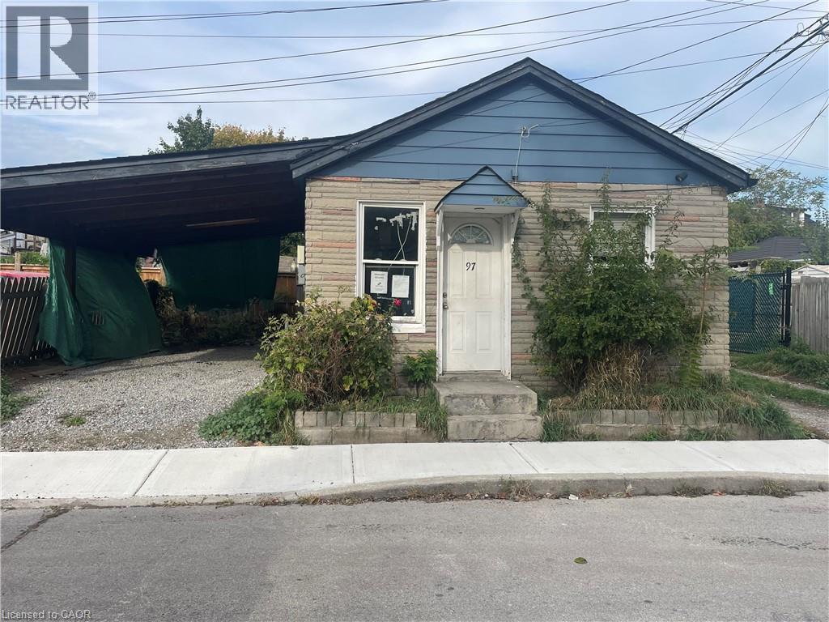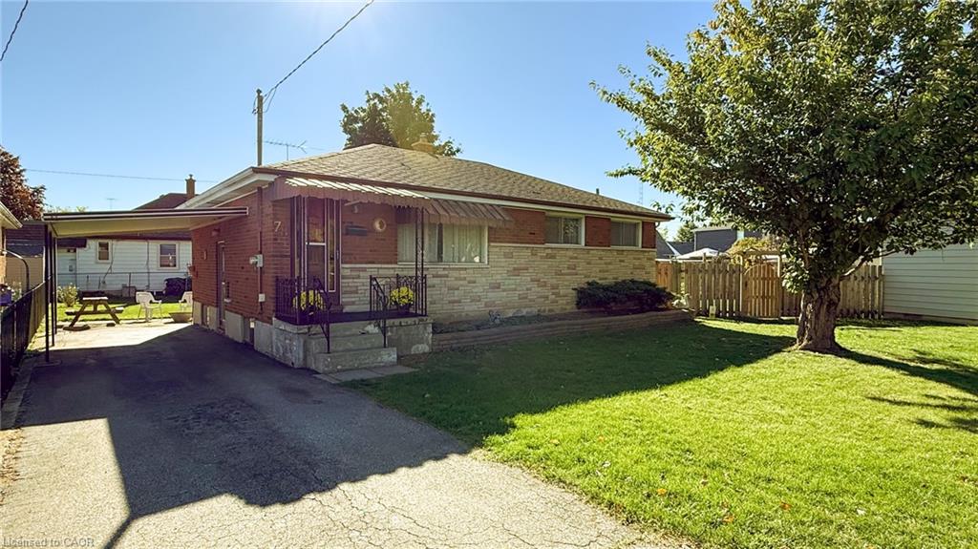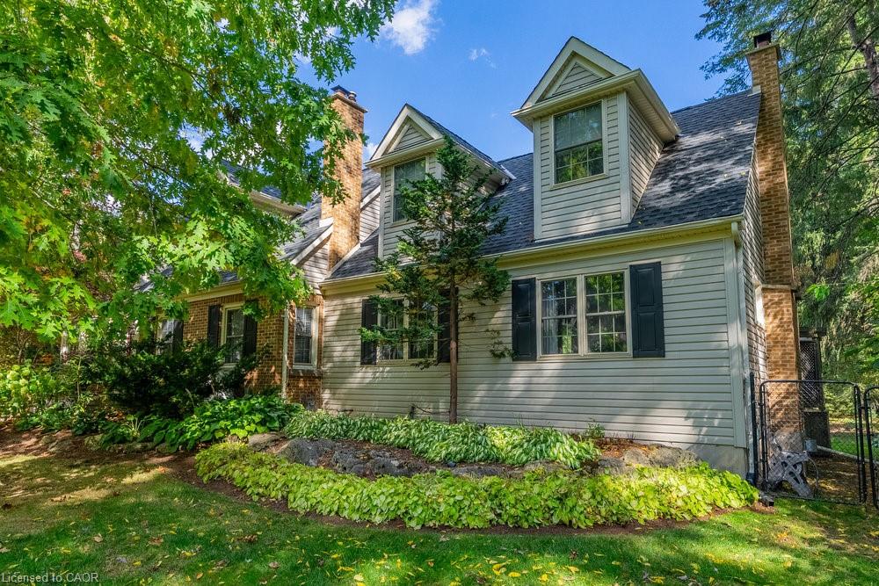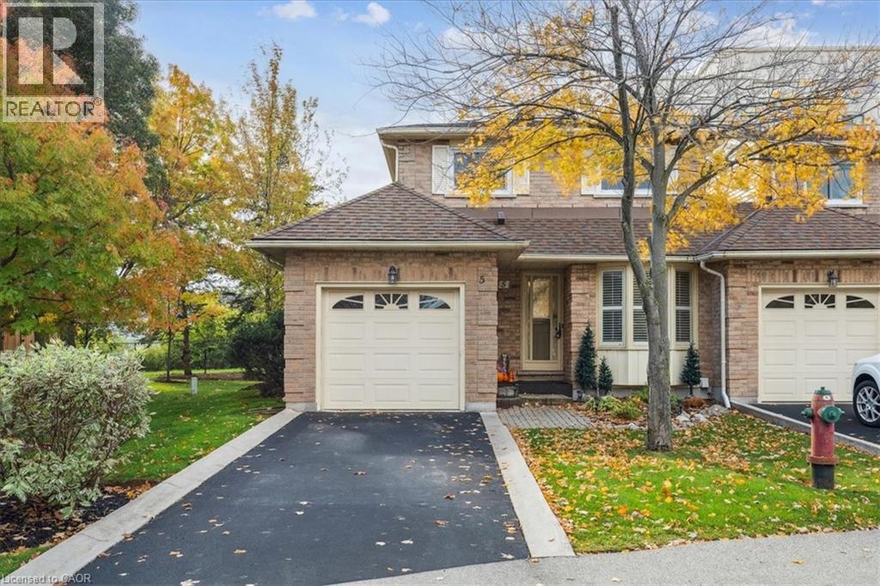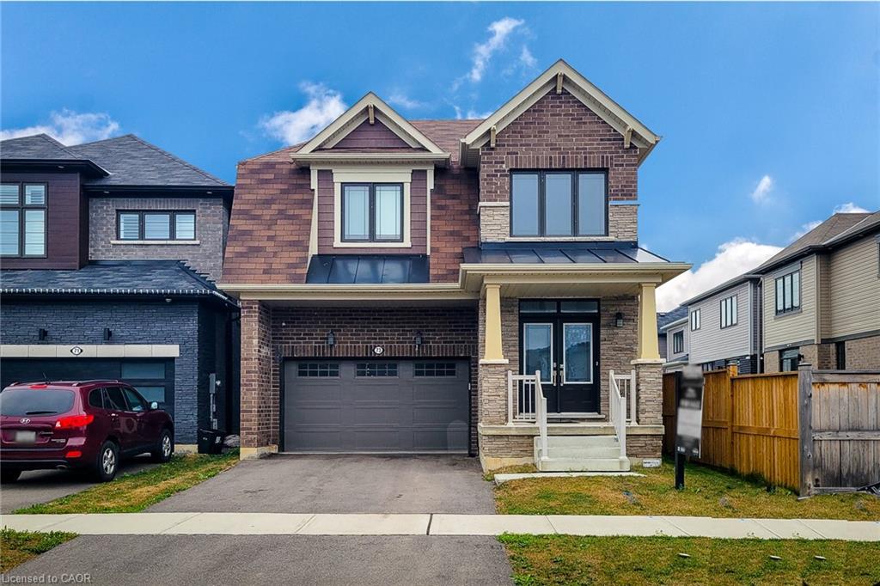
Highlights
Description
- Home value ($/Sqft)$291/Sqft
- Time on Houseful12 days
- Property typeResidential
- StyleTwo story
- Median school Score
- Lot size290 Acres
- Year built2022
- Garage spaces1
- Mortgage payment
Welcome to 73 Lillian Way, a beautifully built 2022 4-bedroom, 4-bathroom detached home located in the highly sought-after Empire Avalon community of Caledonia. This modern residence boasts a spacious open-concept layout filled with natural light, featuring large principal rooms and a bright, well-appointed kitchen ideal for family living and entertaining. The luxurious primary suite offers double walk-in closets and a private ensuite bathroom, providing a peaceful retreat. Adding exceptional value, the newly finished basement includes a 1+1 bedroom layout with a full kitchen, dining area, laundry and full bathroom —perfect for extended family, in-law accommodations, or rental income. Situated in a diverse, inclusive, and family-friendly neighbourhood, residents enjoy access to parks, trails, and a brand-new public school currently under construction just steps away. Combining an unbeatable location with thoughtful design and long-term potential, this home is ideal for families seeking a safe and welcoming community to grow and thrive.
Home overview
- Cooling Central air
- Heat type Forced air, gas hot water
- Pets allowed (y/n) No
- Sewer/ septic Sewer (municipal)
- Construction materials Brick, vinyl siding
- Foundation Concrete perimeter, poured concrete
- Roof Asphalt shing, metal
- Fencing Full
- # garage spaces 1
- # parking spaces 2
- Has garage (y/n) Yes
- Parking desc Attached garage, garage door opener, asphalt, built-in
- # full baths 3
- # half baths 1
- # total bathrooms 4.0
- # of above grade bedrooms 5
- # of below grade bedrooms 1
- # of rooms 16
- Appliances Water heater, dishwasher, dryer, microwave, range hood, refrigerator, stove, washer
- Has fireplace (y/n) Yes
- Laundry information Electric dryer hookup, in basement, laundry room, multiple locations, upper level, washer hookup
- Interior features Floor drains, in-law floorplan, water meter
- County Haldimand
- Area Caledonia
- Water source Municipal-metered
- Zoning description Ha7a
- Directions Hbnaimpal
- Lot desc Urban, none
- Lot dimensions 33.83 x 91.86
- Approx lot size (range) 0 - 0.5
- Lot size (acres) 290.0
- Basement information Full, finished
- Building size 3160
- Mls® # 40777621
- Property sub type Single family residence
- Status Active
- Tax year 2024
- Bathroom Second
Level: 2nd - Primary bedroom Second
Level: 2nd - Bathroom Second
Level: 2nd - Bedroom Second
Level: 2nd - Laundry Second
Level: 2nd - Bedroom Second
Level: 2nd - Bedroom Second
Level: 2nd - Laundry Lower
Level: Lower - Bedroom Lower
Level: Lower - Kitchen / dining room Lower
Level: Lower - Bathroom Lower
Level: Lower - Kitchen / dining room Main
Level: Main - Family room Main
Level: Main - Living room Main
Level: Main - Pantry Main
Level: Main - Bathroom Main
Level: Main
- Listing type identifier Idx

$-2,453
/ Month




