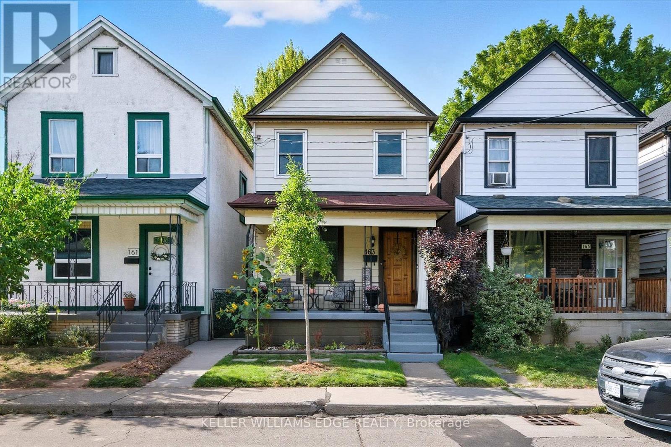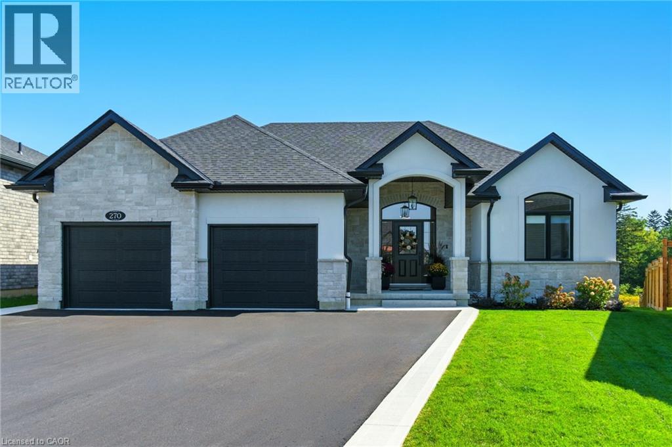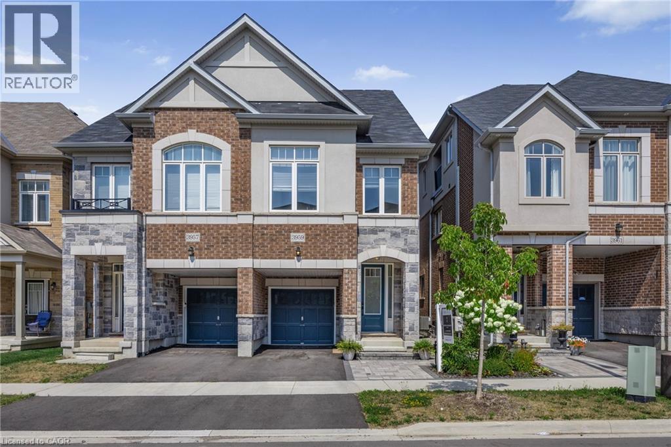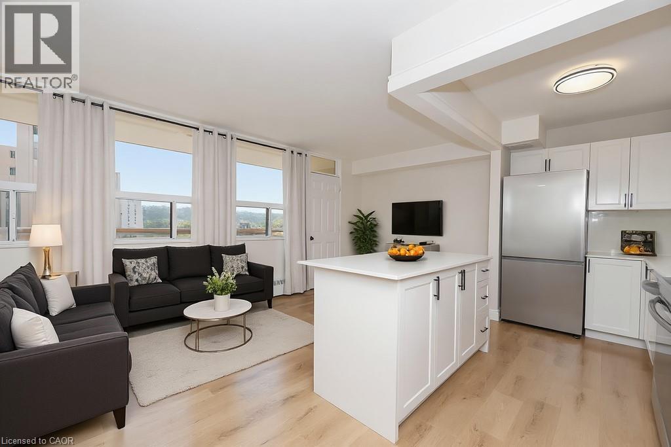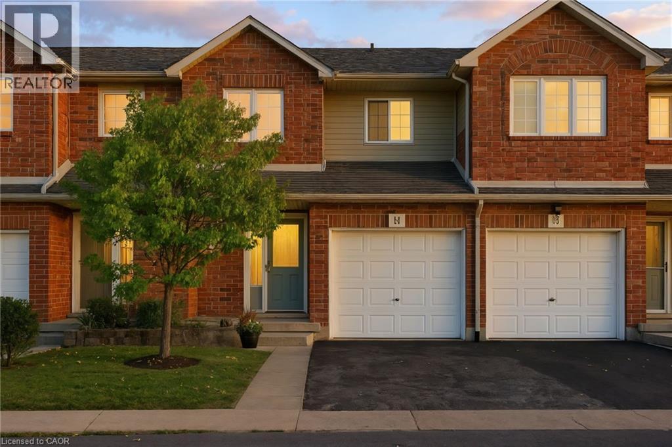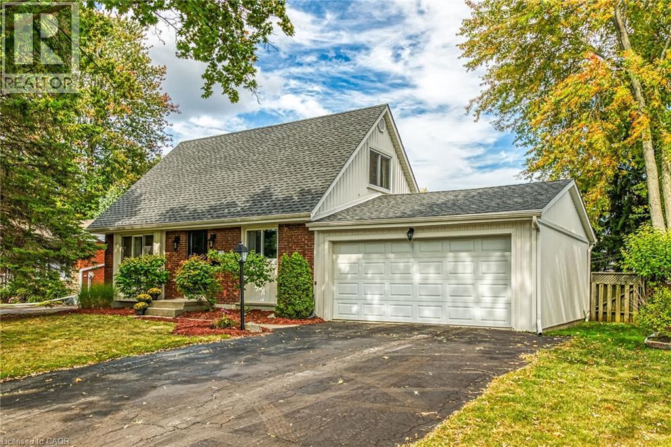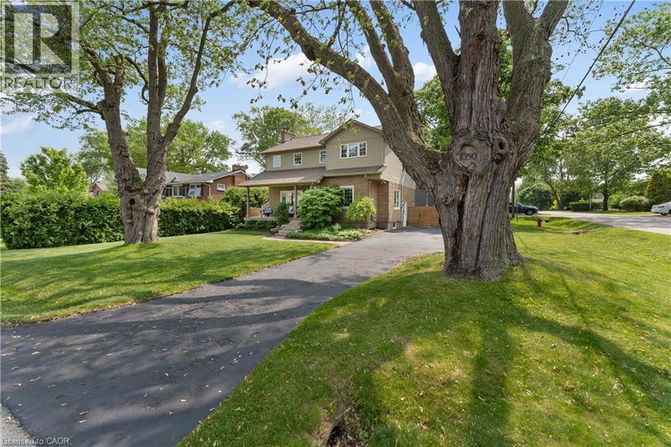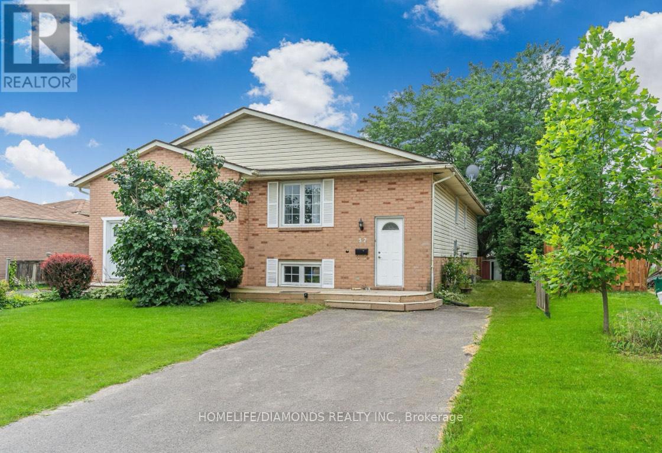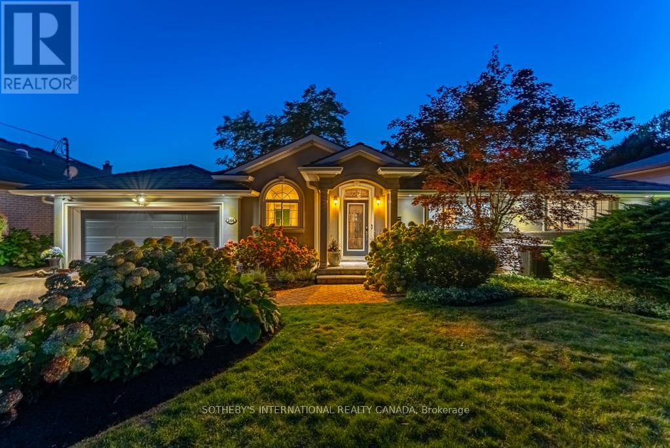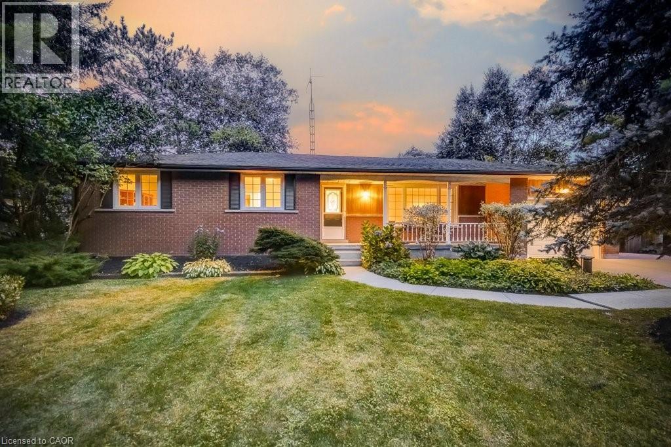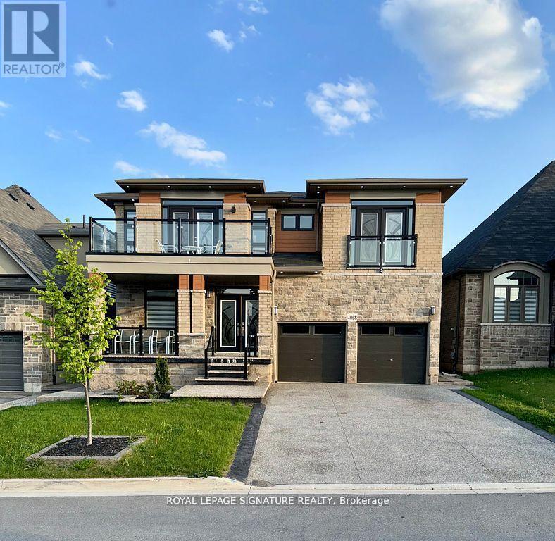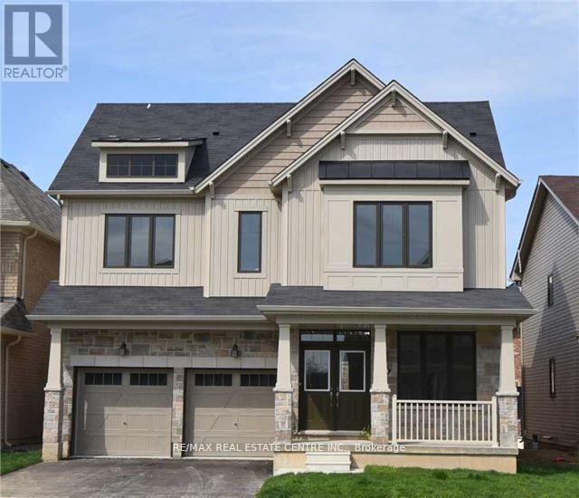
Highlights
Description
- Time on Housefulnew 7 days
- Property typeSingle family
- Median school Score
- Mortgage payment
Welcome to the spacious and sun-filled 80 Larry Crescent, a true standout and one of the largest homes in the area, offering over 3,200 sq. ft. of beautifully upgraded living space above grade with rare 9 ft ceilings on both the main and upper levels. This elegant detached home features 4 bedrooms and 4 bathrooms, thoughtfully designed for families who appreciate style, comfort, and room to grow. Enhanced by soaring ceilings, extended 8' doors, rounded wall corners, and oversized basement windows, the home is filled with natural light and a bright, open feel. The upgraded kitchen blends seamlessly into the family room, creating the perfect space for everyday living and effortless entertaining. The primary suite includes a private den area ideal for a home office or reading retreat, along with three additional generously sized bedrooms and a second-floor laundry room for added convenience. The basement offers a separate entrance from the garage and is roughed in for a bathroom, making it perfect for future finishing or in-law potential. Outside, enjoy a private backyard retreat nestled in the heart of the growing Empire Avalon community in Caledonia, just steps to schools, parks, and the Grand River, and minutes from Hwy 403, QEW, and Hamilton. Listed below builder price and featuring over $30,000 in upgrades, this move-in ready home delivers space, quality, and exceptional value. (id:63267)
Home overview
- Cooling Central air conditioning
- Heat source Natural gas
- Heat type Forced air
- Sewer/ septic Sanitary sewer
- # total stories 2
- # parking spaces 4
- Has garage (y/n) Yes
- # full baths 3
- # half baths 1
- # total bathrooms 4.0
- # of above grade bedrooms 4
- Flooring Carpeted, ceramic
- Subdivision Haldimand
- Lot size (acres) 0.0
- Listing # X12395732
- Property sub type Single family residence
- Status Active
- Laundry Measurements not available
Level: 2nd - Primary bedroom Measurements not available
Level: 2nd - 2nd bedroom Measurements not available
Level: 2nd - Den Measurements not available
Level: 2nd - 3rd bedroom Measurements not available
Level: 2nd - 4th bedroom Measurements not available
Level: 2nd - Dining room Measurements not available
Level: Main - Eating area Measurements not available
Level: Main - Mudroom Measurements not available
Level: Main - Great room Measurements not available
Level: Main - Kitchen Measurements not available
Level: Main - Office Measurements not available
Level: Main
- Listing source url Https://www.realtor.ca/real-estate/28845669/80-larry-crescent-haldimand-haldimand
- Listing type identifier Idx

$-2,530
/ Month

