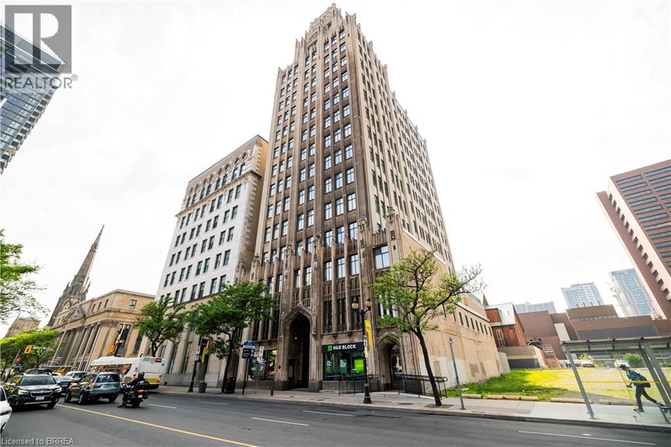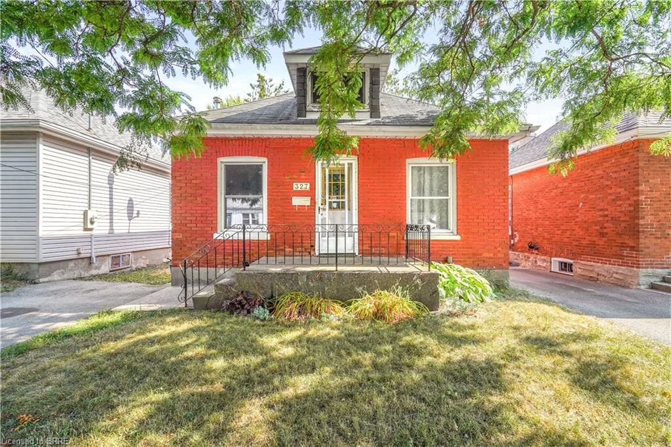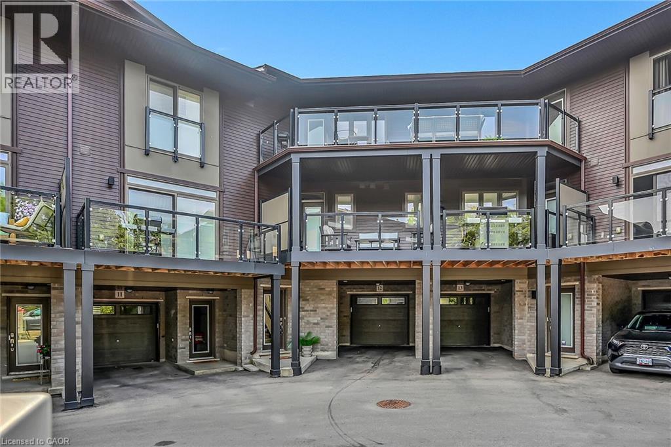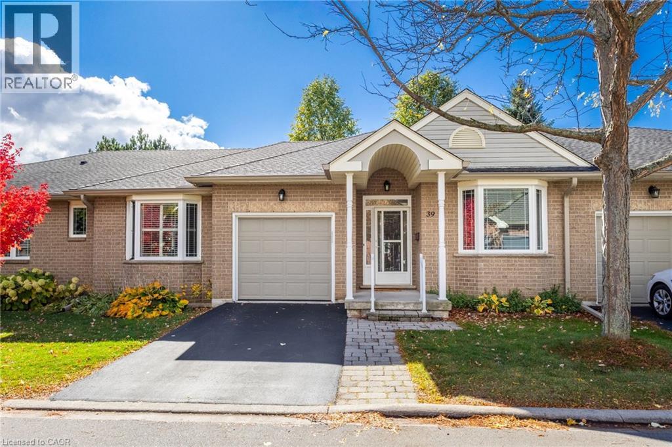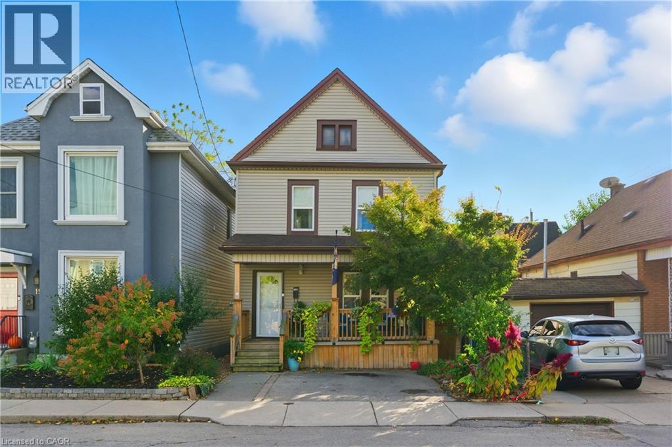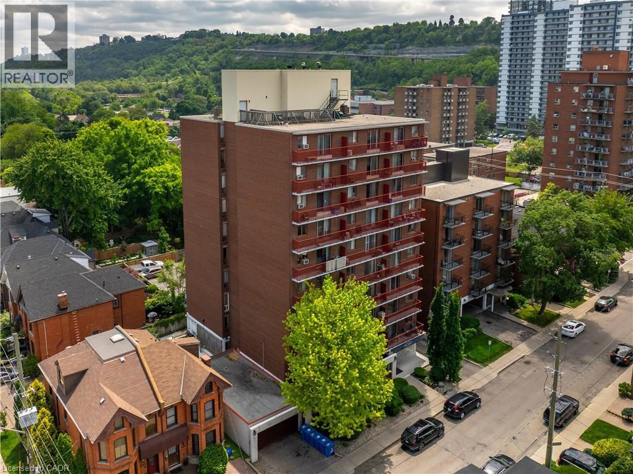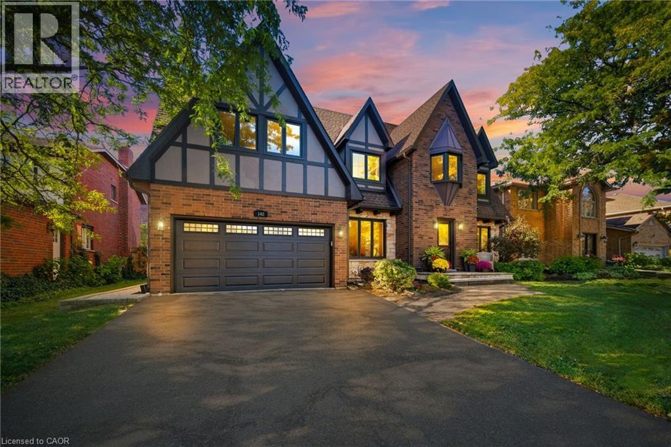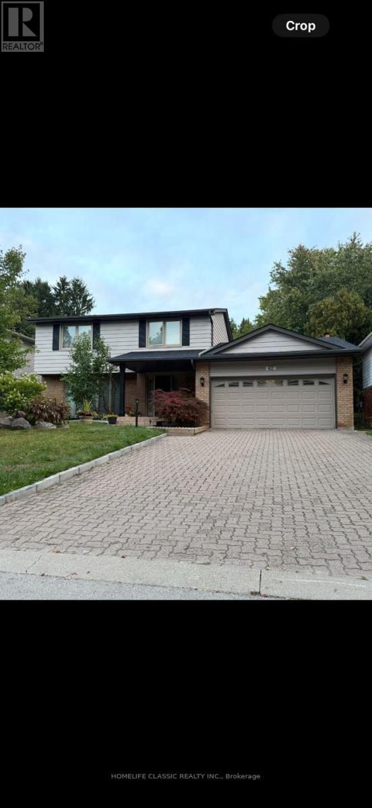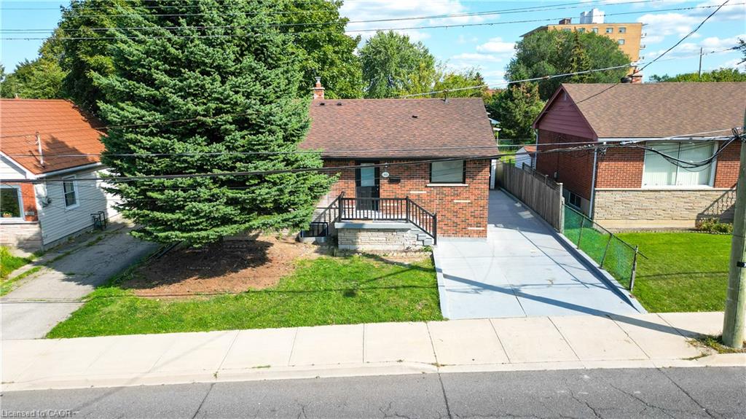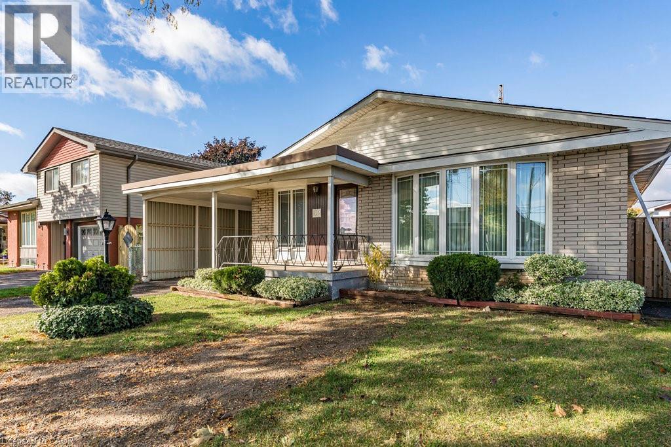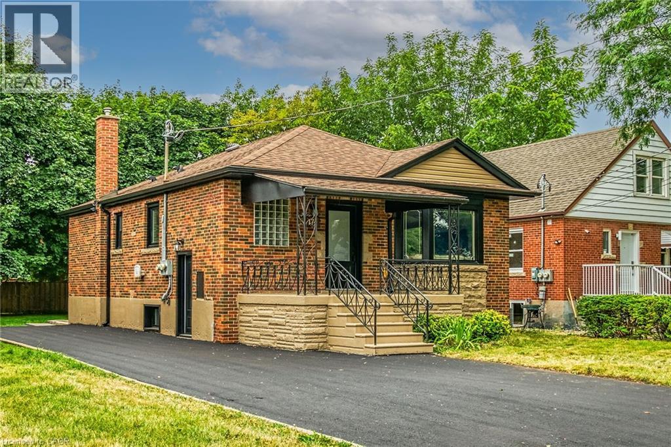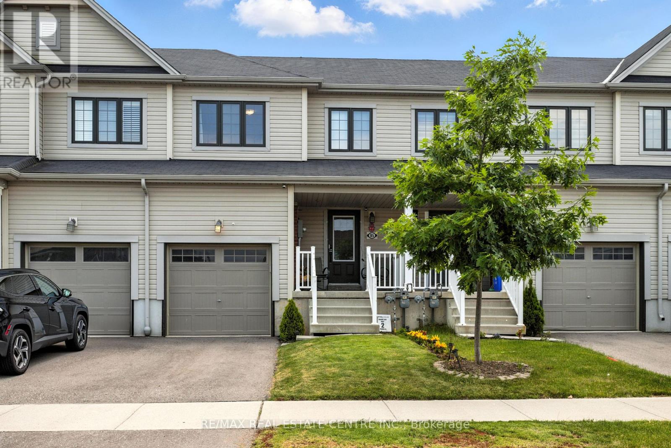
Highlights
Description
- Time on Housefulnew 12 hours
- Property typeSingle family
- Median school Score
- Mortgage payment
Modern Townhouse in Prime Avalon neighbourhood! Welcome to this beautifully maintained 3-bedroom, 2.5-bath home built in 2018, ideally situated in the highly sought-after Avalon neighborhood. Step into a bright and spacious layout featuring 1283 sqft of durable laminate flooring throughout the main and second levels, offering both modern style and easy maintenance (no carpet except on the stairs)!The large kitchen is a chefs dream with a central island, perfect for family meals or entertaining guests. A walk-in door from the 1-car garage adds daily convenience, and the unfinished basement offers a blank canvas to customize as your heart desires; home gym, rec room, or extra living space! Don't miss the beautifully renovated backyard offering plenty of space for hosting, enjoying a quiet afternoon, or gardening! UPGRADES: Laminate floor in main floor and all bedrooms and 2nd floor (2021), New carpet on stairs (2021), Drinking water filter (2022), Remote garage Opener (2022), Stone patio with garden design suitable for both simplicity and gardening (2022), Fresh paint in the main floor (2025), Brand-new Washer and dryer (2025). LOCATION, LOCATION, LOCATION! Directly across from the new elementary school opening in September 2025, close to parks, scenic trails, and the Grand River nearby. You are just steps from medical centers and shopping plazas, and only 15 minutes to Hamilton and Ancaster ideal for commuters and families alike. Don't miss your chance to own a stylish, move-in-ready home in one of the regions fastest-growing communities! (id:63267)
Home overview
- Cooling Central air conditioning
- Heat source Natural gas
- Heat type Forced air
- Sewer/ septic Sanitary sewer
- # total stories 2
- # parking spaces 2
- Has garage (y/n) Yes
- # full baths 2
- # half baths 1
- # total bathrooms 3.0
- # of above grade bedrooms 3
- Subdivision Haldimand
- Lot size (acres) 0.0
- Listing # X12254249
- Property sub type Single family residence
- Status Active
- 2nd bedroom 3.07m X 2.95m
Level: 2nd - 3rd bedroom 3.55m X 2.78m
Level: 2nd - Bedroom 3.97m X 3.96m
Level: 2nd - Living room 4.36m X 2.95m
Level: Main
- Listing source url Https://www.realtor.ca/real-estate/28540879/85-thompson-road-haldimand-haldimand
- Listing type identifier Idx

$-1,800
/ Month

