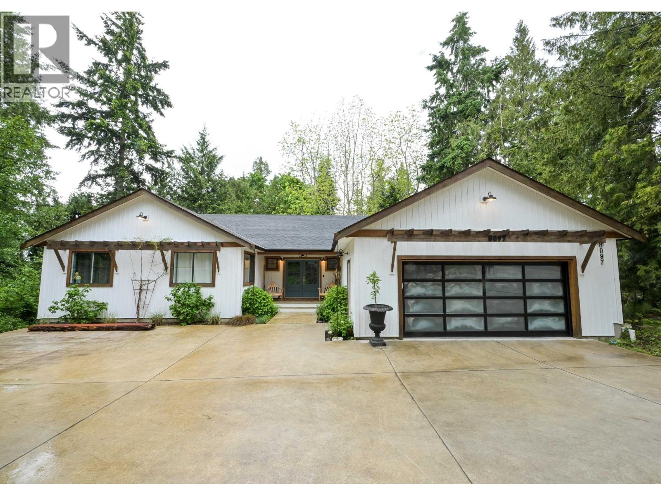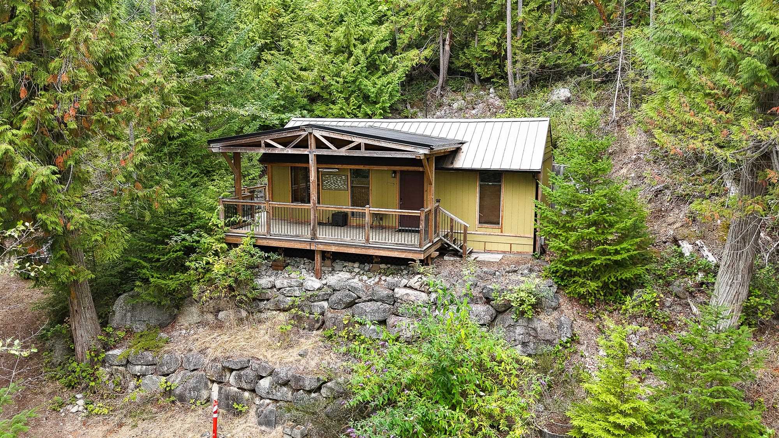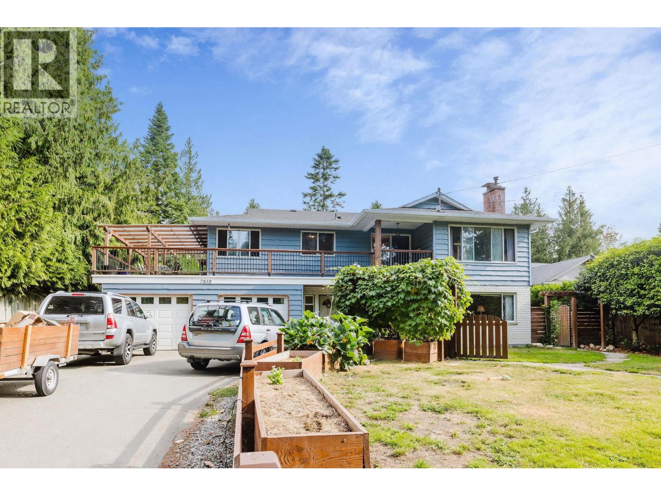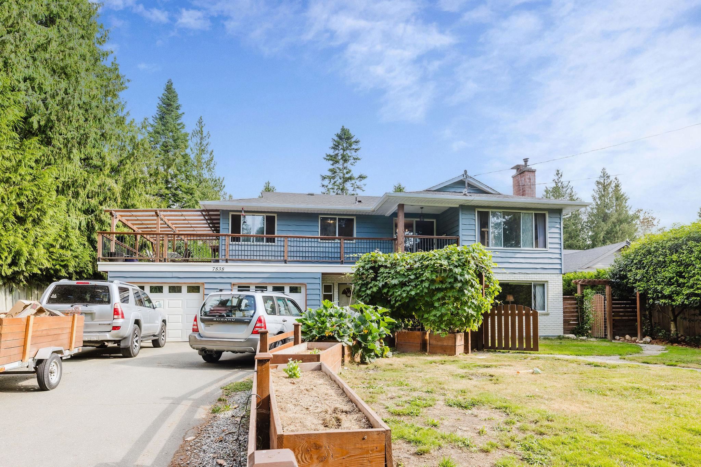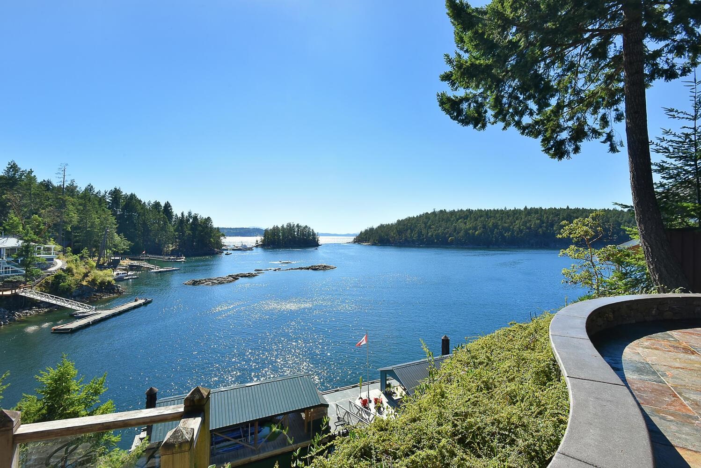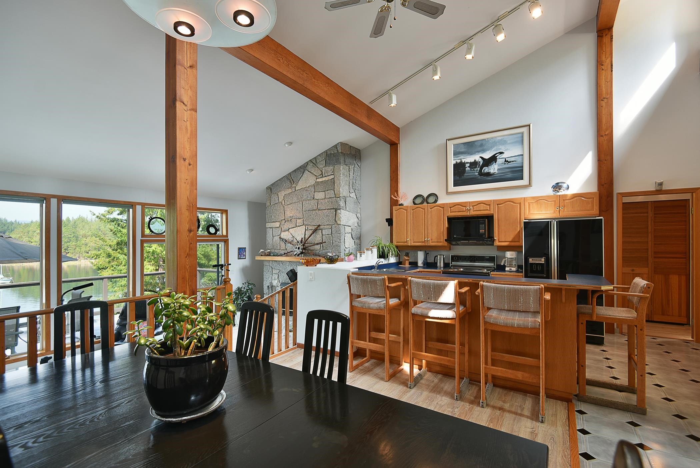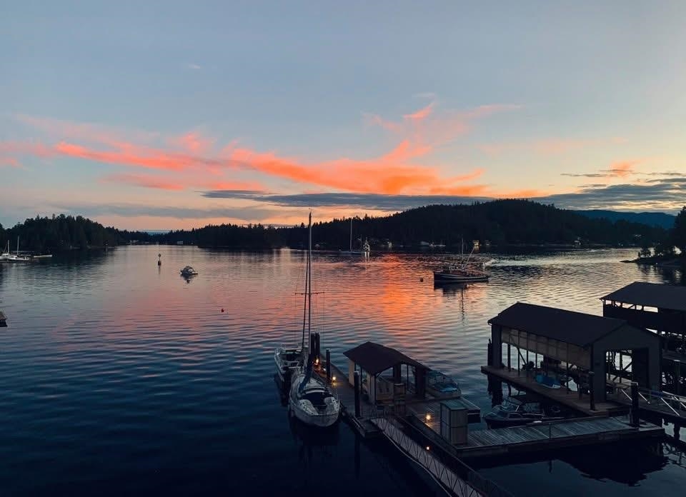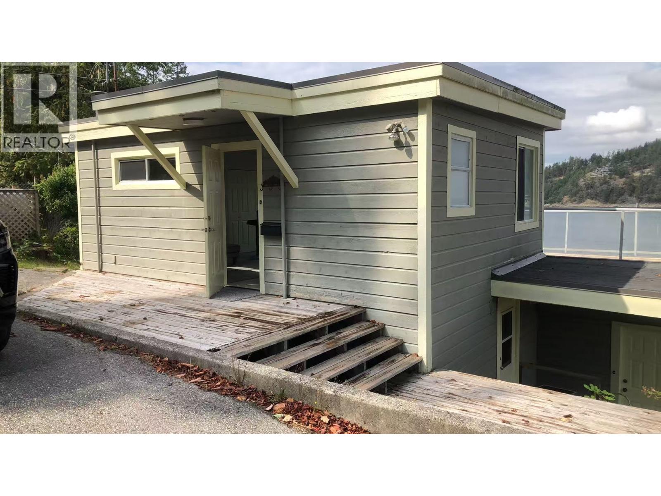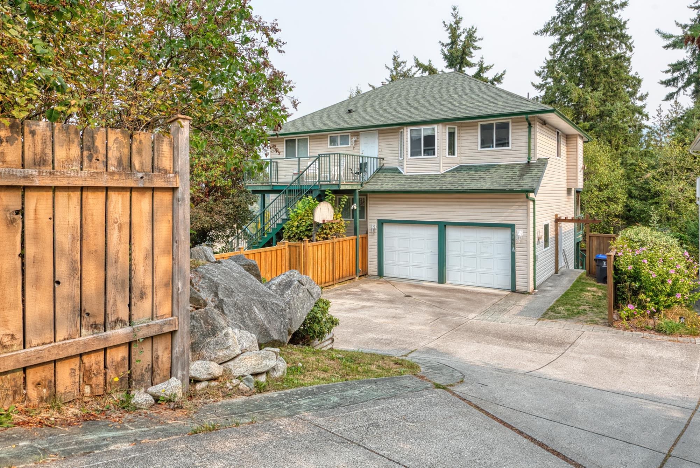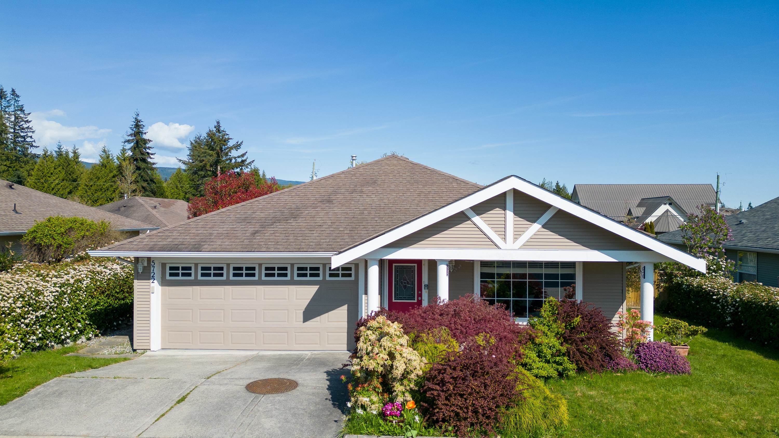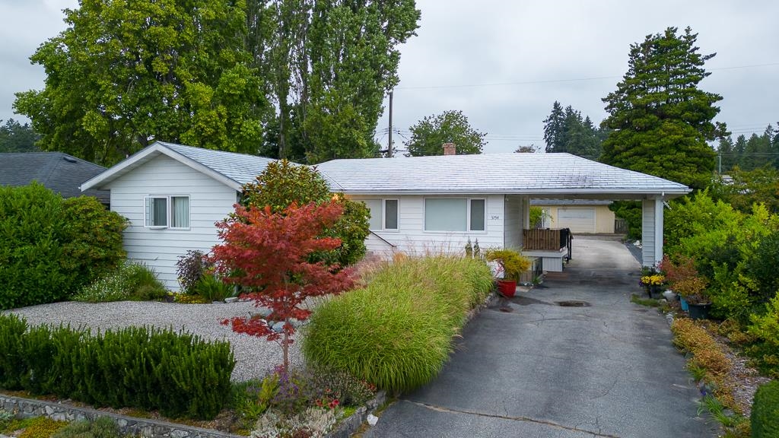Select your Favourite features
- Houseful
- BC
- Halfmoon Bay
- V7Z
- 10017 Seair Ln
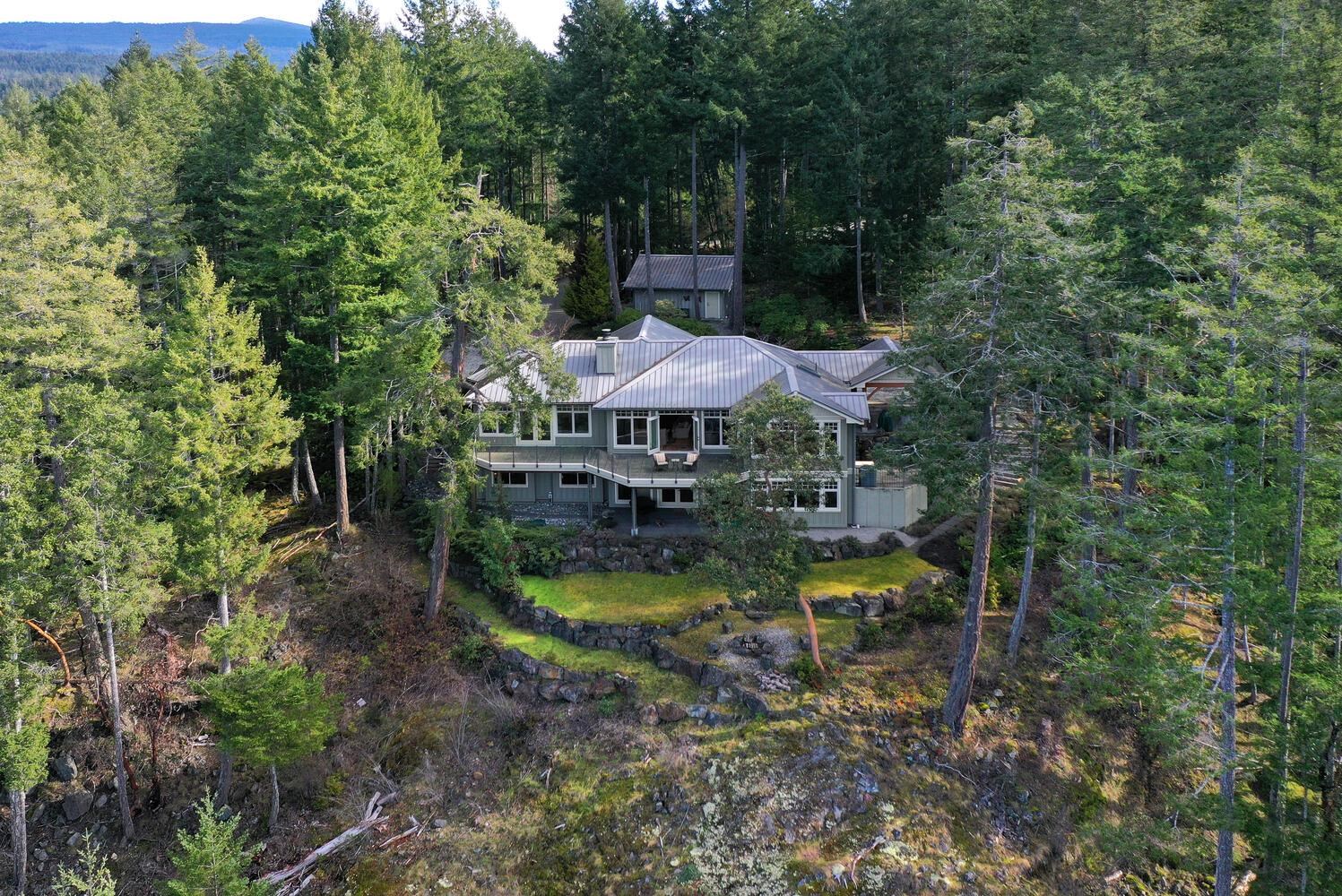
Highlights
Description
- Home value ($/Sqft)$546/Sqft
- Time on Houseful
- Property typeResidential
- CommunityShopping Nearby
- Year built2008
- Mortgage payment
Situated on 2.24 acres of extreme privacy & lush forest in the exclusive "TIDEWAYS" oceanfront gated community with protected deep water moorage & tennis, this custom built 4,118 sq.ft. home is meticulously designed, built & maintained. Seamless flow from the very well thought out floor plan with spectacular ocean/island views, SouthWest exposure & dramatic sunsets from every room. Main level primary bedroom, custom beam/woodwork, large ocean view office, open concept living/dining/kitchen w/ soapstone counters & Viking appliances, N. Carolina wood floors, natural West Coast irrigated landscaping, heat pump & AC. A truly rare opportunity for your family in one of the very best locations, nestled in nature with a true connection to the stunning natural surroundings. Exquisite in every way!
MLS®#R2972397 updated 1 week ago.
Houseful checked MLS® for data 1 week ago.
Home overview
Amenities / Utilities
- Heat source Heat pump, radiant, wood
- Sewer/ septic Septic tank
Exterior
- Construction materials
- Foundation
- Roof
- # parking spaces 6
- Parking desc
Interior
- # full baths 2
- # half baths 1
- # total bathrooms 3.0
- # of above grade bedrooms
Location
- Community Shopping nearby
- Area Bc
- View Yes
- Water source Public
- Zoning description Ru1
Lot/ Land Details
- Lot dimensions 97574.4
Overview
- Lot size (acres) 2.24
- Basement information None
- Building size 4118.0
- Mls® # R2972397
- Property sub type Single family residence
- Status Active
- Virtual tour
- Tax year 2024
Rooms Information
metric
- Bedroom 3.404m X 4.496m
- Bedroom 3.581m X 5.232m
- Office 4.877m X 5.613m
- Family room 7.087m X 7.188m
- Storage 4.445m X 6.629m
- Bedroom 3.734m X 5.131m
- Storage 1.092m X 2.286m
- Storage 1.067m X 2.819m
- Utility 1.651m X 3.835m
- Walk-in closet 2.388m X 2.54m
Level: Main - Dining room 3.708m X 5.105m
Level: Main - Primary bedroom 4.597m X 7.468m
Level: Main - Foyer 2.946m X 3.505m
Level: Main - Laundry 3.785m X 4.14m
Level: Main - Living room 5.842m X 7.214m
Level: Main - Kitchen 4.724m X 4.902m
Level: Main
SOA_HOUSEKEEPING_ATTRS
- Listing type identifier Idx

Lock your rate with RBC pre-approval
Mortgage rate is for illustrative purposes only. Please check RBC.com/mortgages for the current mortgage rates
$-6,000
/ Month25 Years fixed, 20% down payment, % interest
$
$
$
%
$
%

Schedule a viewing
No obligation or purchase necessary, cancel at any time

