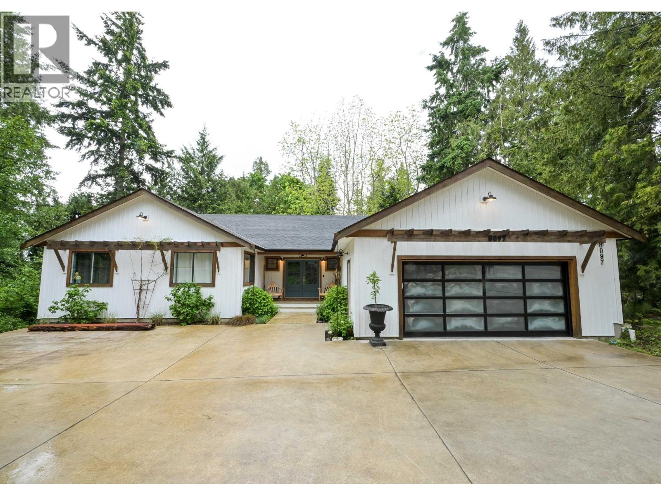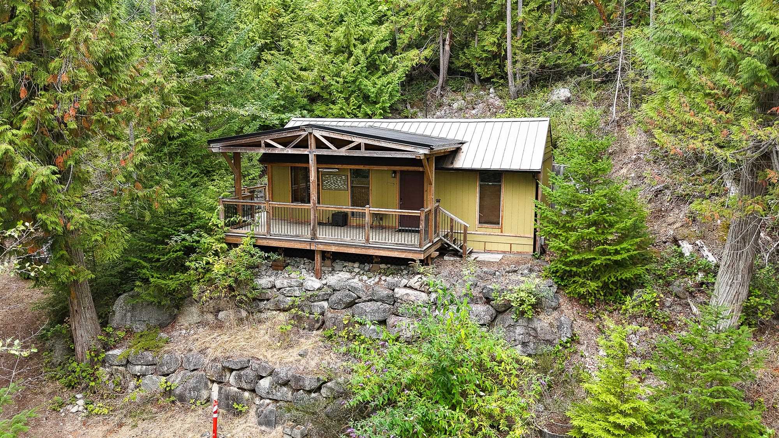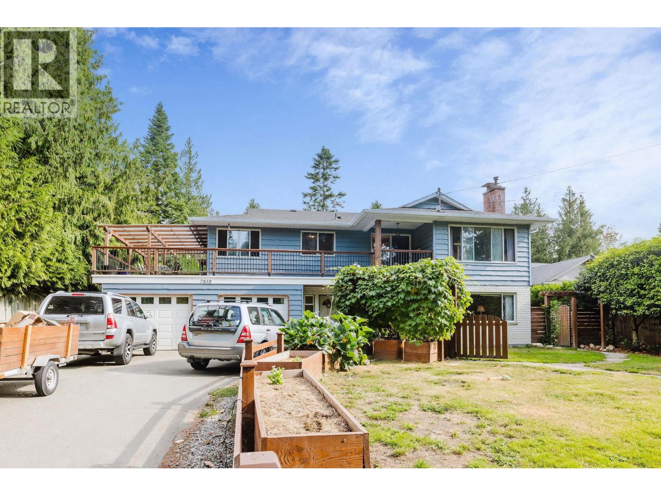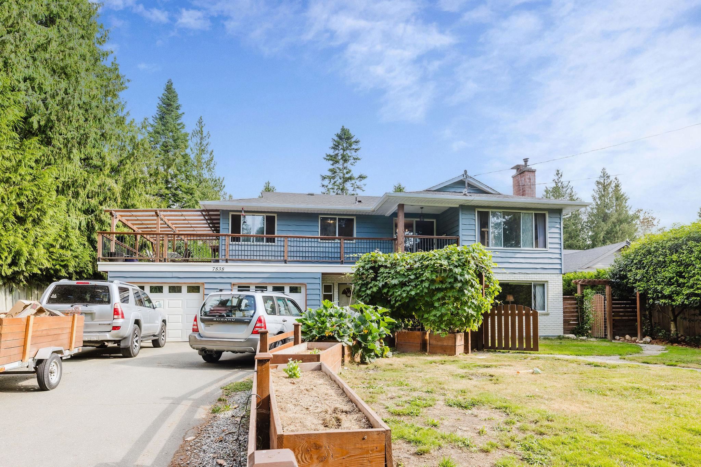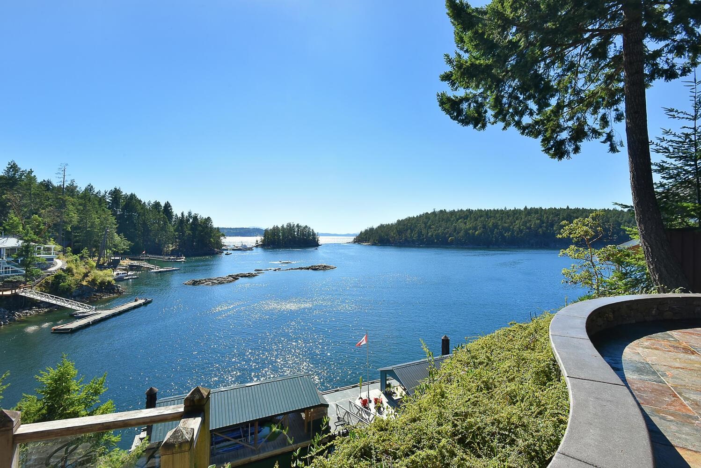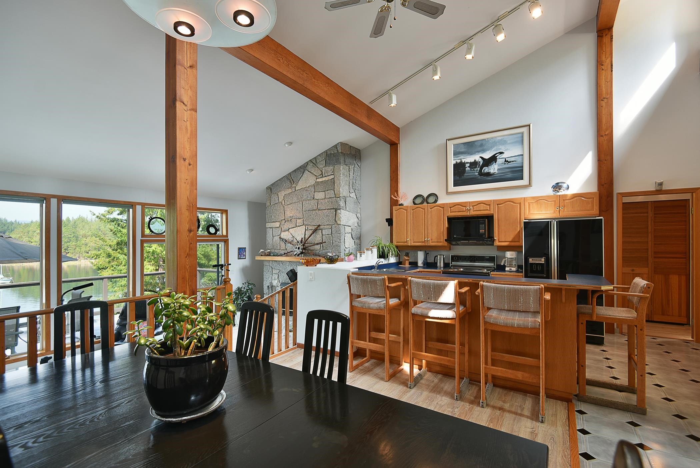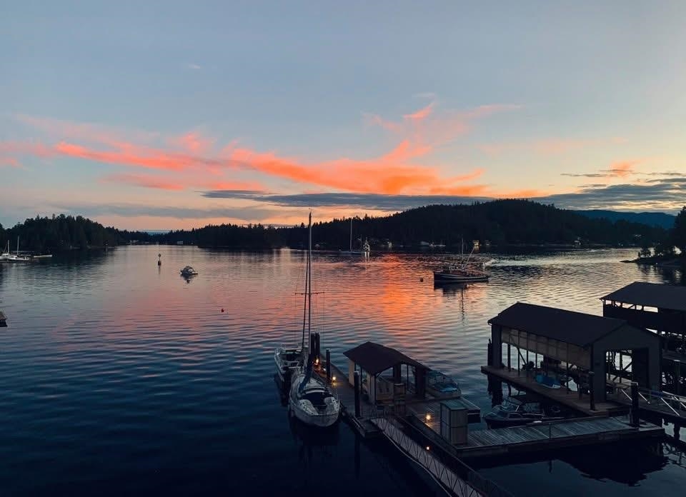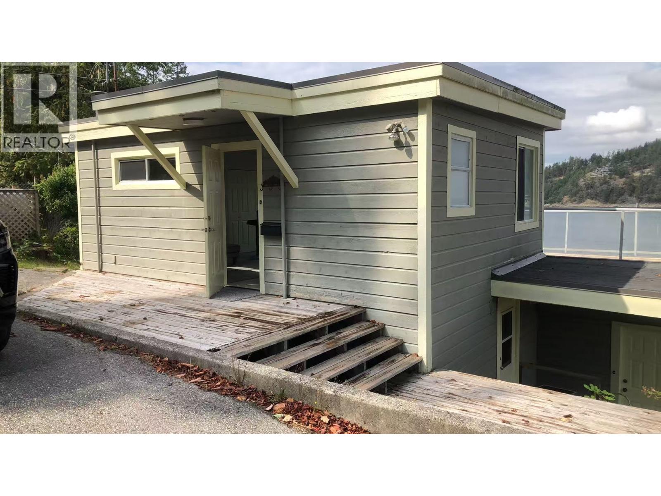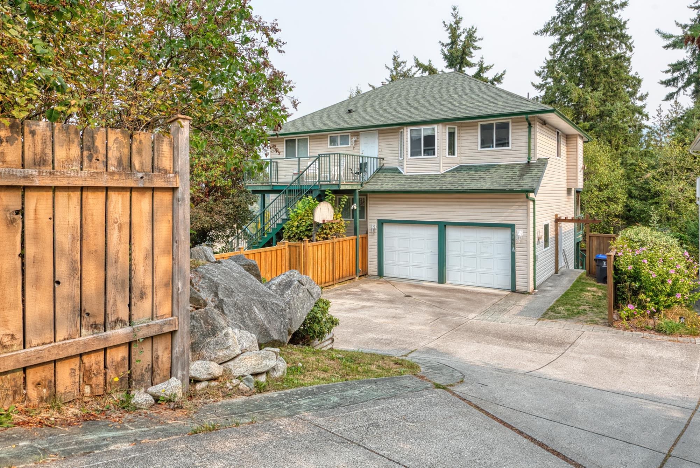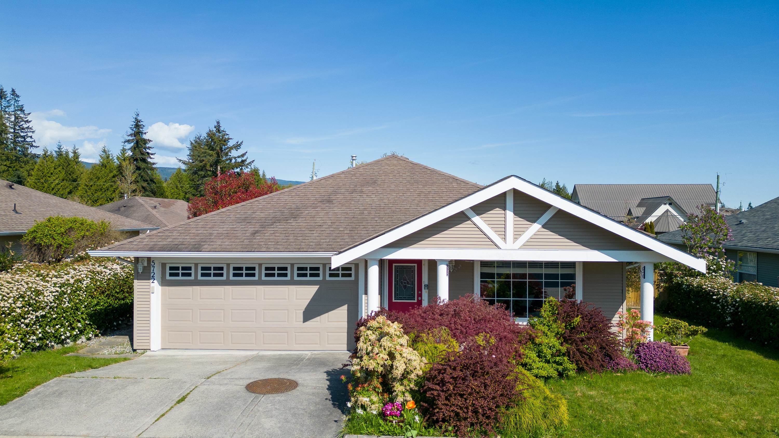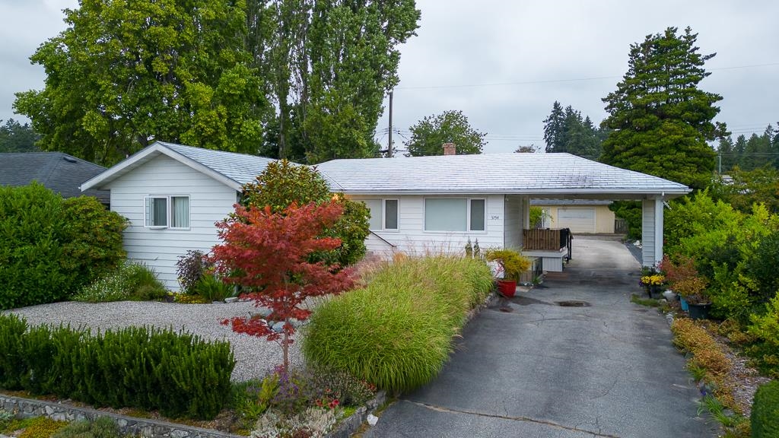Select your Favourite features
- Houseful
- BC
- Halfmoon Bay
- V7Z
- 10054 Wescan Rd
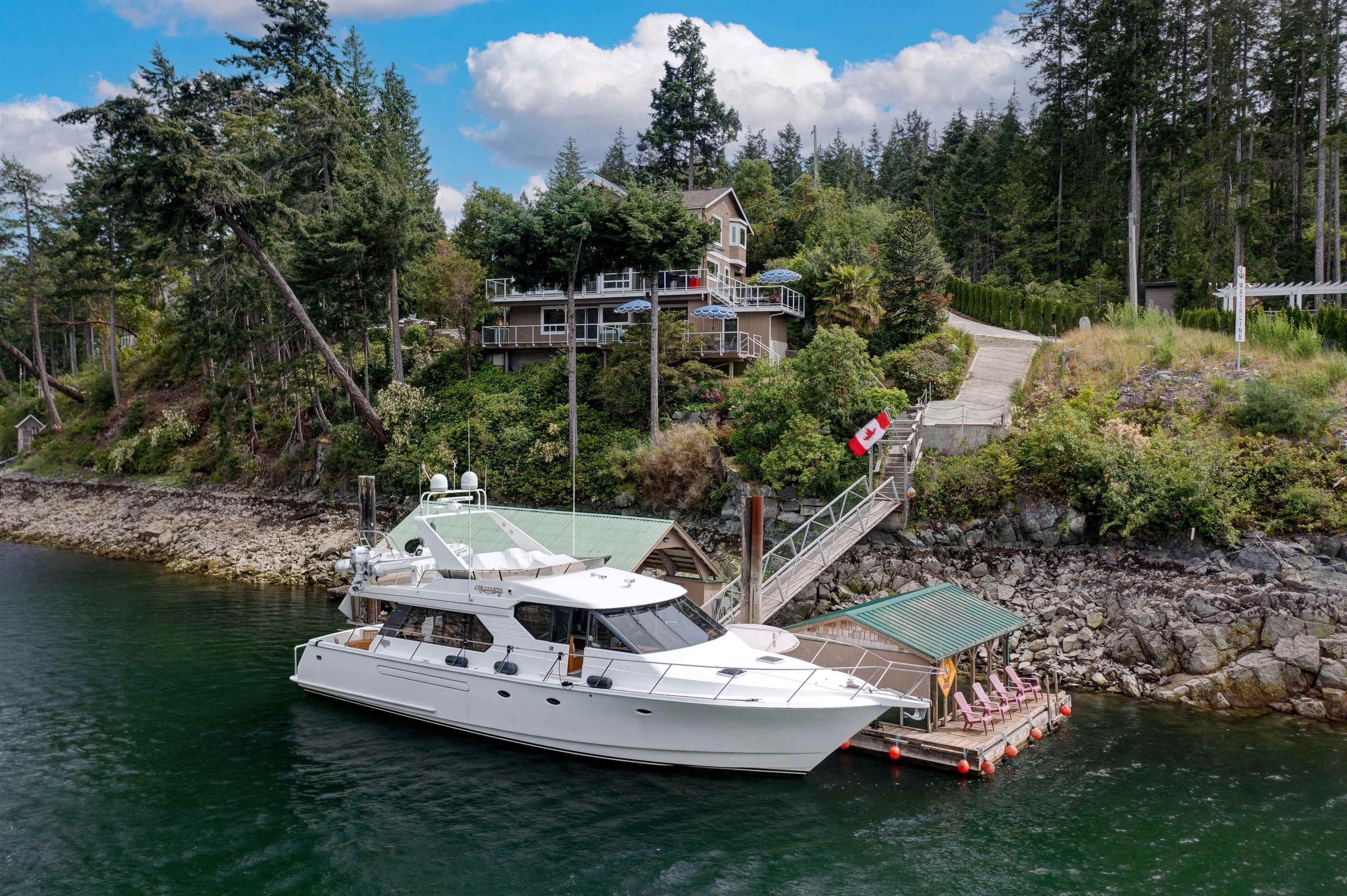
10054 Wescan Rd
For Sale
152 Days
$3,100,000 $200K
$2,900,000
5 beds
3 baths
2,980 Sqft
10054 Wescan Rd
For Sale
152 Days
$3,100,000 $200K
$2,900,000
5 beds
3 baths
2,980 Sqft
Highlights
Description
- Home value ($/Sqft)$973/Sqft
- Time on Houseful
- Property typeResidential
- Year built1990
- Mortgage payment
Wonderful Waterfront Home & Property in the heart of Secret Cove. Perfect set up for boaters w/ licensed foreshore, deep water moorage, 80 ft dock with 2 covered boathouses. This almost 3000 sq ft home has been completely renovated with high end finishings throughout. 5 Bedrooms, 2 new kitchens, 3 luxurious bathrooms, New flooring, New lighting, freshly painted throughout. Beautiful primary bedroom is on the top floor with a spa like ensuite and spacious walk in closet. Lower level is an ideal set up for visiting family or guests with separate access, 2 bdrms, full kitchen and laundry. Large open floor plan on the main floor w/ 2 Bdrms and incredible water views. Nice patios & decks .. 10/10
MLS®#R2989478 updated 1 month ago.
Houseful checked MLS® for data 1 month ago.
Home overview
Amenities / Utilities
- Heat source Electric, heat pump, propane
- Sewer/ septic Septic tank
Exterior
- Construction materials
- Foundation
- Roof
- # parking spaces 8
- Parking desc
Interior
- # full baths 3
- # total bathrooms 3.0
- # of above grade bedrooms
- Appliances Washer/dryer, dryer, dishwasher, refrigerator, stove, wine cooler
Location
- Area Bc
- View Yes
- Water source Public
- Zoning description R1
- Directions 87b5bc47e204d8456e54339a384f361c
Lot/ Land Details
- Lot dimensions 18295.0
Overview
- Lot size (acres) 0.42
- Basement information Finished
- Building size 2980.0
- Mls® # R2989478
- Property sub type Single family residence
- Status Active
- Virtual tour
- Tax year 2024
Rooms Information
metric
- Utility 0.914m X 0.914m
- Recreation room 7.899m X 4.699m
- Bedroom 3.302m X 3.759m
- Kitchen 5.131m X 5.283m
- Foyer 2.642m X 1.702m
- Bedroom 2.946m X 3.759m
- Primary bedroom 3.835m X 4.445m
Level: Above - Walk-in closet 3.886m X 3.988m
Level: Above - Foyer 1.93m X 4.14m
Level: Main - Bedroom 2.819m X 3.988m
Level: Main - Living room 3.962m X 4.674m
Level: Main - Bedroom 3.302m X 3.988m
Level: Main - Kitchen 5.309m X 3.607m
Level: Main - Dining room 2.642m X 3.962m
Level: Main
SOA_HOUSEKEEPING_ATTRS
- Listing type identifier Idx

Lock your rate with RBC pre-approval
Mortgage rate is for illustrative purposes only. Please check RBC.com/mortgages for the current mortgage rates
$-7,733
/ Month25 Years fixed, 20% down payment, % interest
$
$
$
%
$
%

Schedule a viewing
No obligation or purchase necessary, cancel at any time

