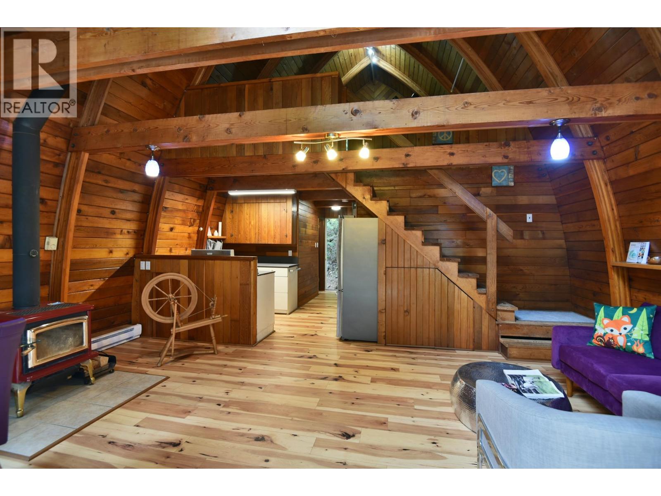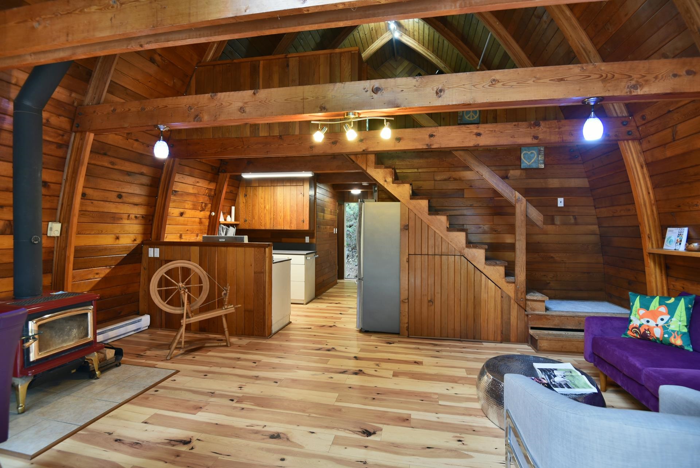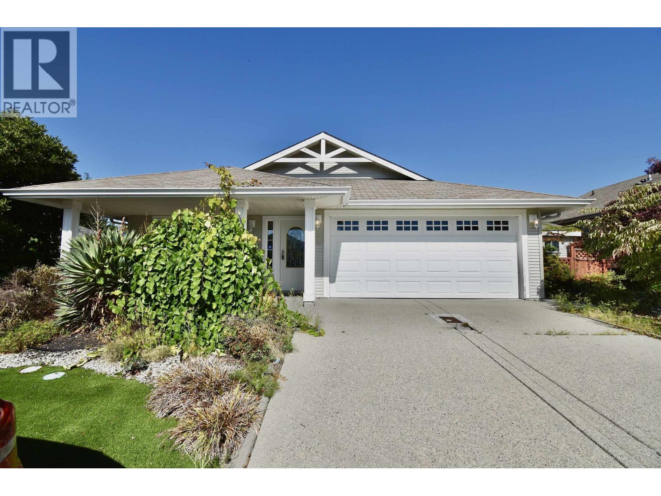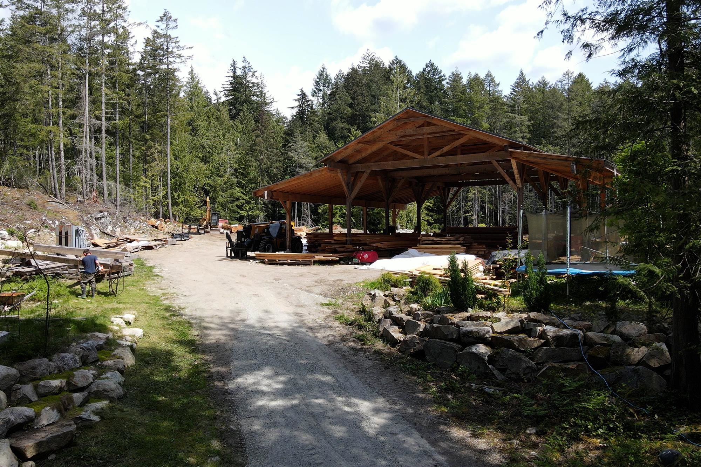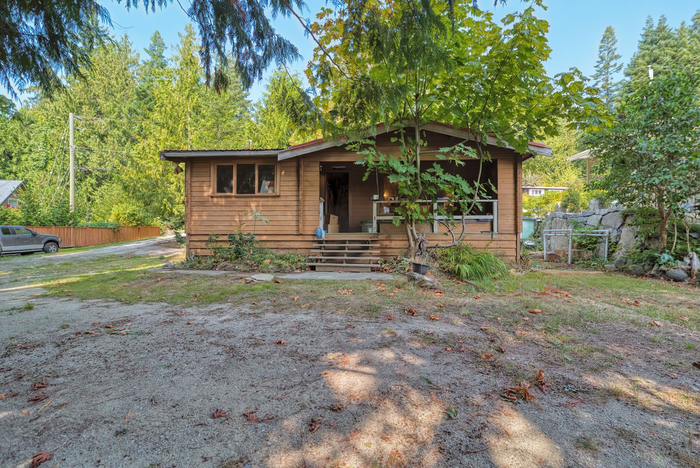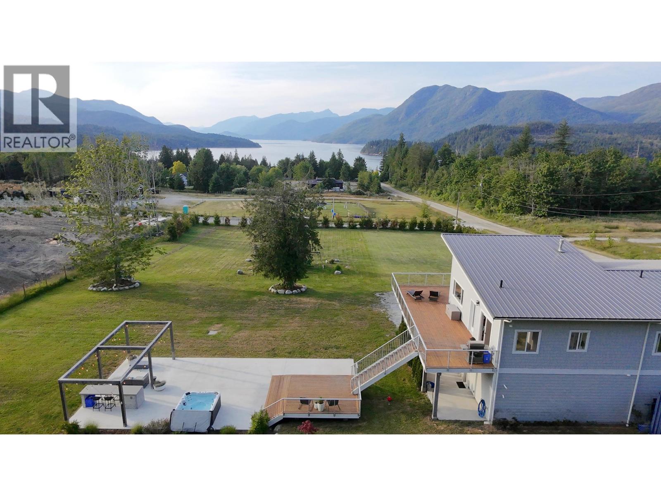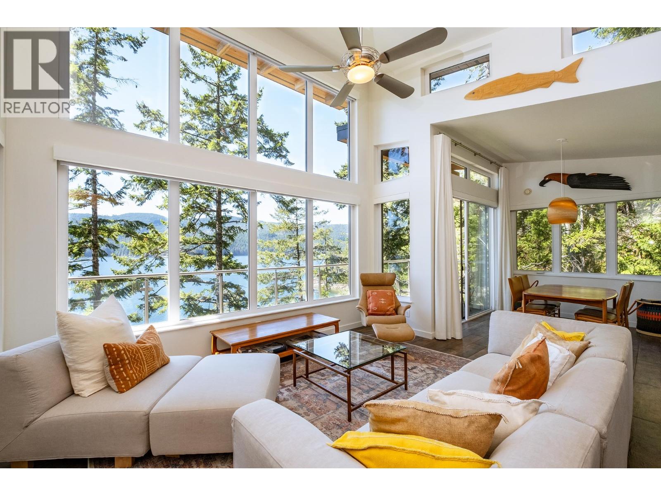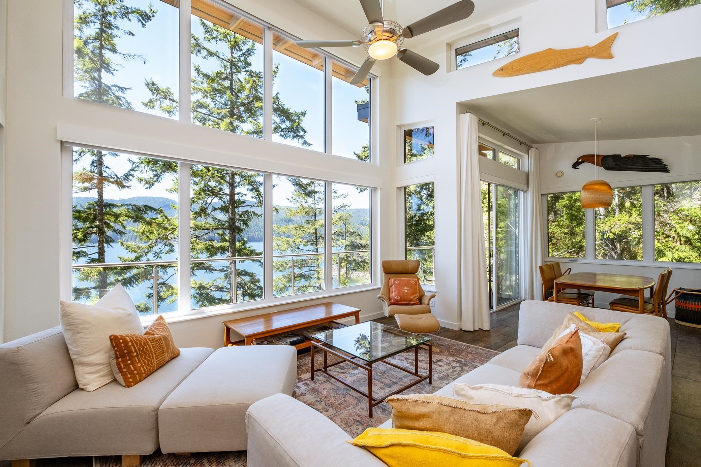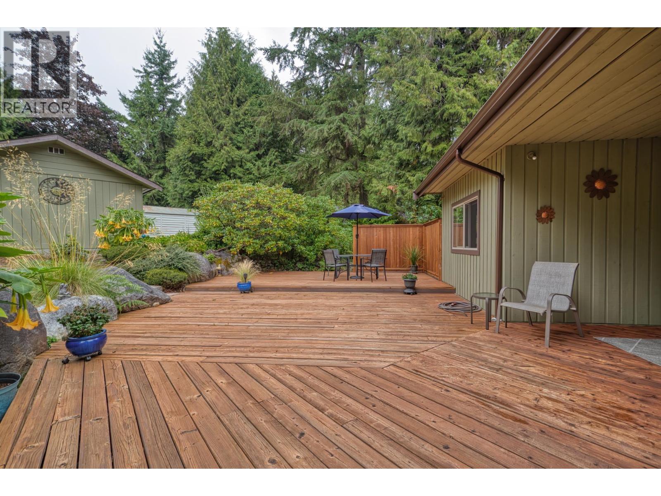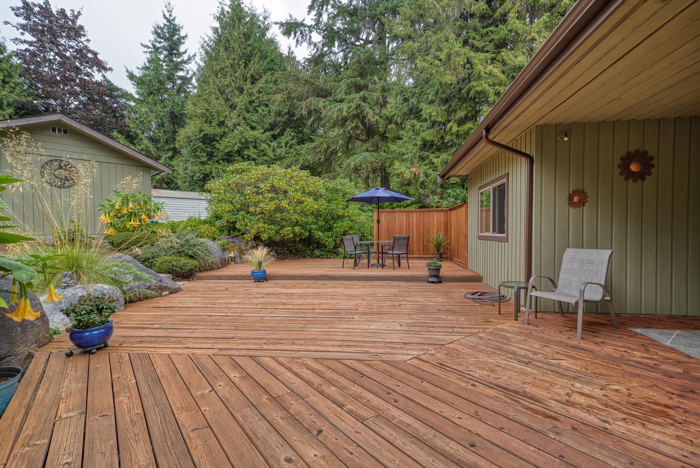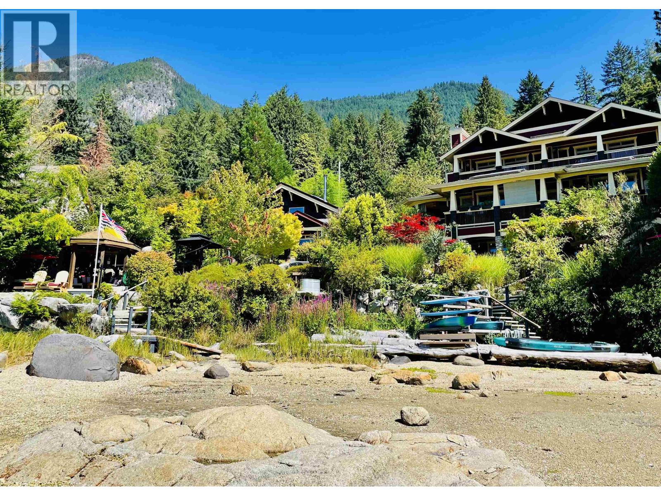Select your Favourite features
- Houseful
- BC
- Halfmoon Bay
- V7Z
- 10339 Sunshine Coast Hwy
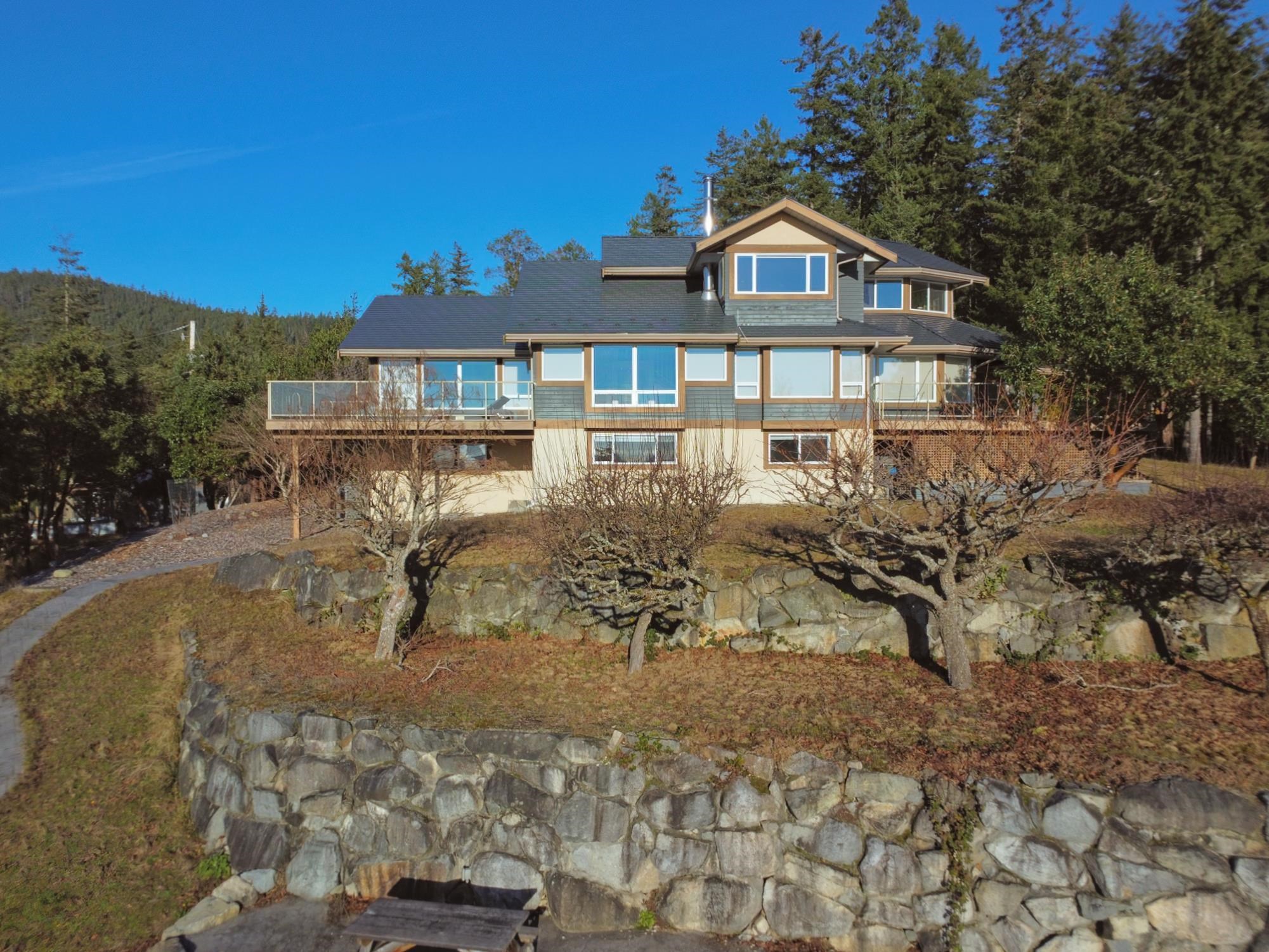
10339 Sunshine Coast Hwy
For Sale
215 Days
$2,998,000
5 beds
4 baths
3,421 Sqft
10339 Sunshine Coast Hwy
For Sale
215 Days
$2,998,000
5 beds
4 baths
3,421 Sqft
Highlights
Description
- Home value ($/Sqft)$876/Sqft
- Time on Houseful
- Property typeResidential
- Year built1990
- Mortgage payment
Discover unparalleled luxury and tranquility on this 13.82-acre private estate, where breathtaking panoramic ocean views and stunning sunsets define every day. A serene, meandering forested driveway leads to a sprawling 3-bedroom, 3-bath 3,421 sqft. main residence and a charming, self-contained 2-bed, 1-bath, 1,000 sqft. cottage—perfect for guests, in-laws, or a lucrative revenue stream. Improvements include metal roofs on all buildings, heat pumps, new well pump and pipe, and solar-powered skylights, offering a seamless blend of comfort and sustainability. Revel in the complete privacy, mature landscaped gardens, private hiking trails, and awe-inspiring views from nearly every window and outdoor space. This is the ultimate retreat for the discerning buyer. Foreign buyers welcome!
MLS®#R2963878 updated 1 month ago.
Houseful checked MLS® for data 1 month ago.
Home overview
Amenities / Utilities
- Heat source Heat pump, wood
- Sewer/ septic Septic tank
Exterior
- Construction materials
- Foundation
- Roof
- # parking spaces 7
- Parking desc
Interior
- # full baths 3
- # half baths 1
- # total bathrooms 4.0
- # of above grade bedrooms
- Appliances Washer/dryer, dishwasher, refrigerator, stove
Location
- Area Bc
- Subdivision
- View Yes
- Water source Well drilled
- Zoning description Ru1
Lot/ Land Details
- Lot dimensions 601990.0
Overview
- Lot size (acres) 13.82
- Basement information Partially finished
- Building size 3421.0
- Mls® # R2963878
- Property sub type Single family residence
- Status Active
- Tax year 2024
Rooms Information
metric
- Laundry 2.108m X 3.759m
- Living room 3.785m X 8.153m
- Kitchen 3.15m X 3.912m
- Primary bedroom 3.124m X 3.861m
- Bedroom 2.692m X 2.54m
- Primary bedroom 6.579m X 4.013m
Level: Above - Walk-in closet 2.235m X 2.591m
Level: Above - Living room 4.089m X 9.449m
Level: Basement - Dining room 8.433m X 4.089m
Level: Main - Kitchen 6.248m X 5.055m
Level: Main - Bedroom 4.47m X 3.124m
Level: Main - Foyer 2.007m X 3.175m
Level: Main - Laundry 3.226m X 3.632m
Level: Main - Bedroom 4.648m X 3.099m
Level: Main - Family room 7.112m X 5.41m
Level: Main - Living room 7.849m X 5.461m
Level: Main
SOA_HOUSEKEEPING_ATTRS
- Listing type identifier Idx

Lock your rate with RBC pre-approval
Mortgage rate is for illustrative purposes only. Please check RBC.com/mortgages for the current mortgage rates
$-7,995
/ Month25 Years fixed, 20% down payment, % interest
$
$
$
%
$
%

Schedule a viewing
No obligation or purchase necessary, cancel at any time

