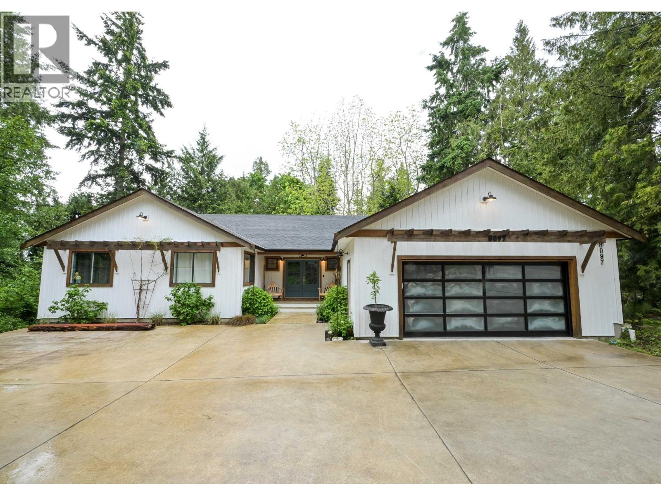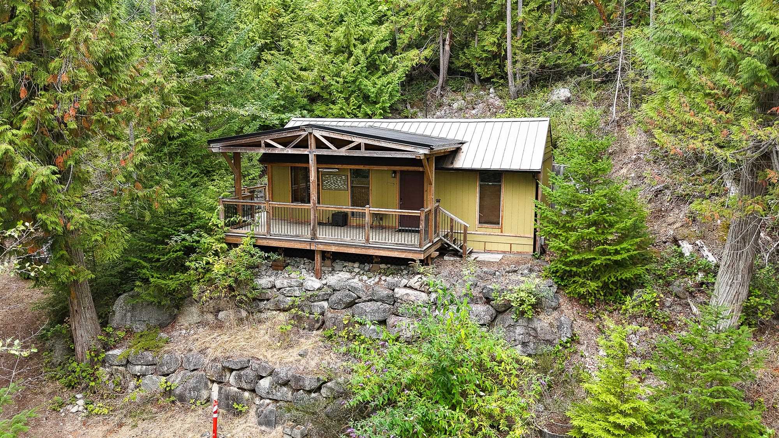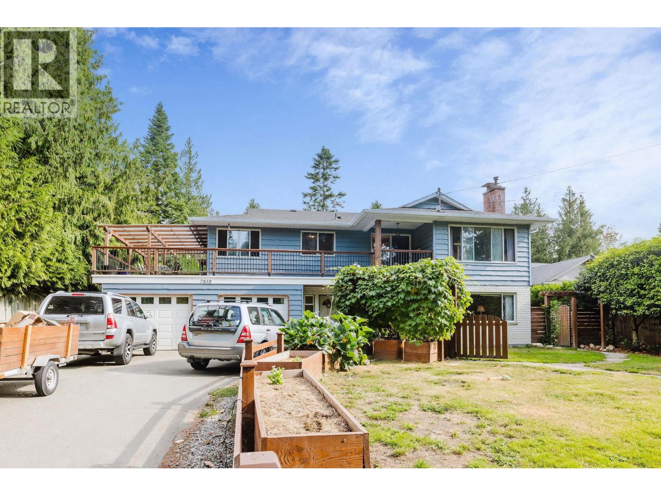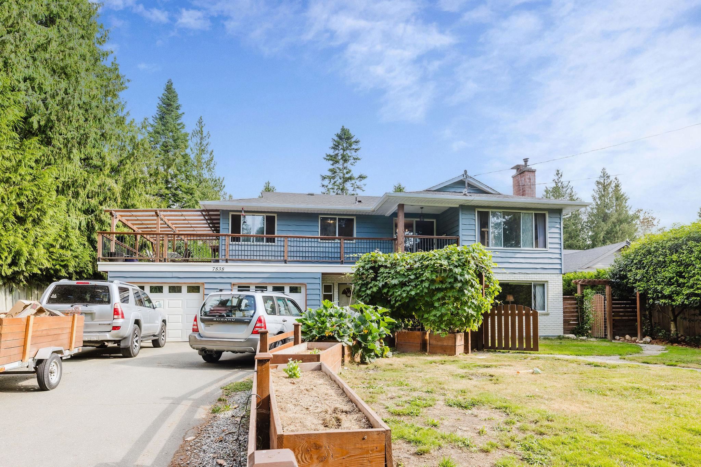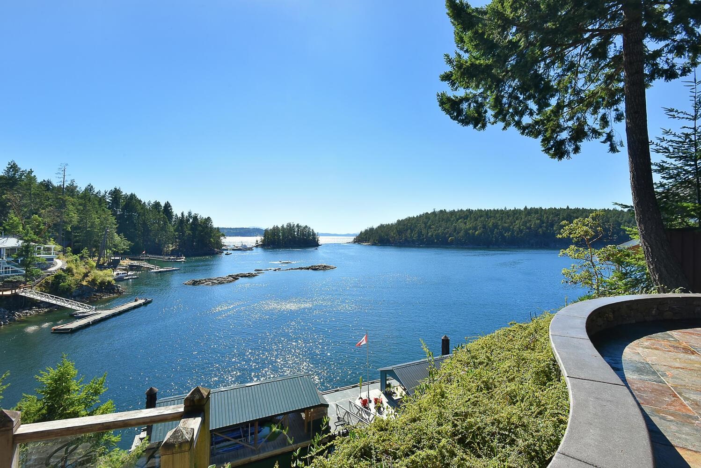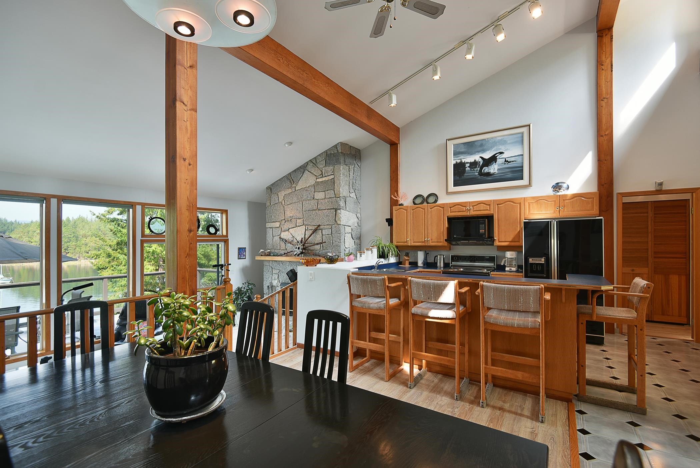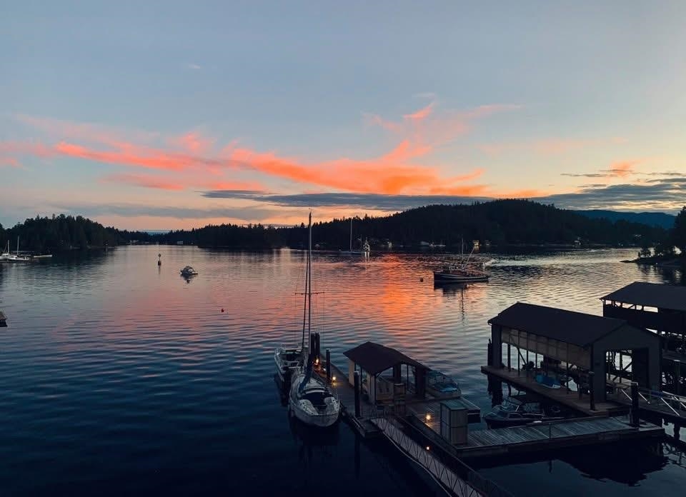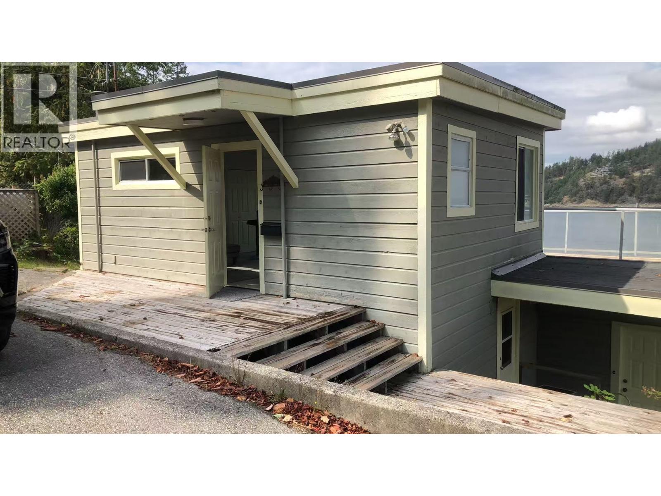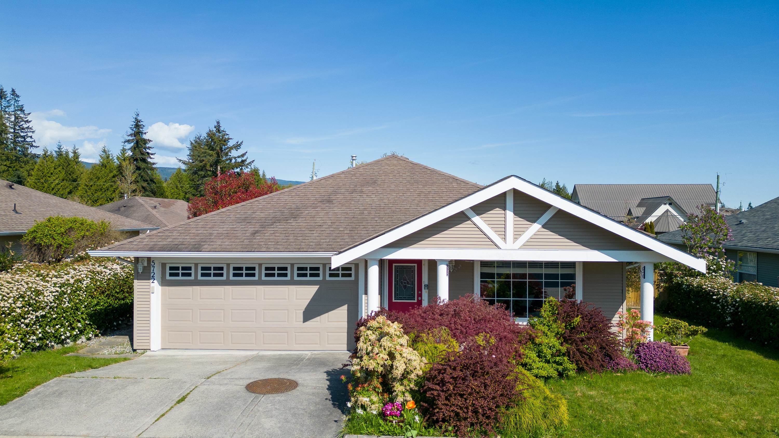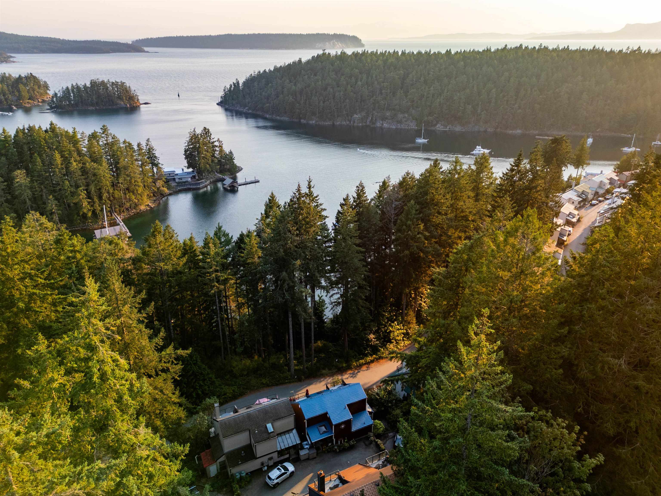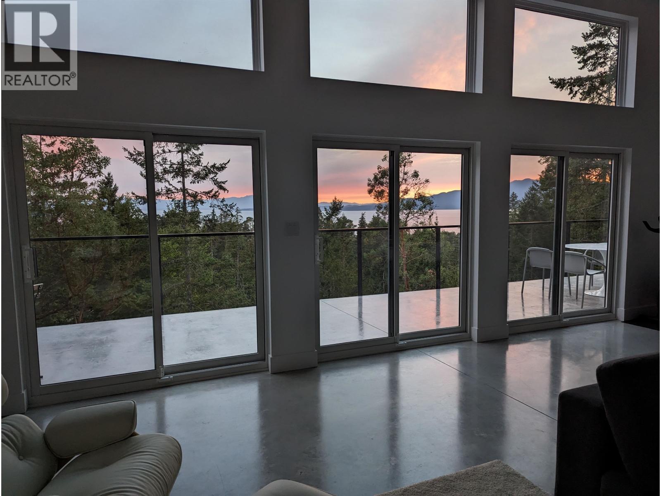Select your Favourite features
- Houseful
- BC
- Halfmoon Bay
- V7Z
- 10635 Wood Bay Rdg Rd
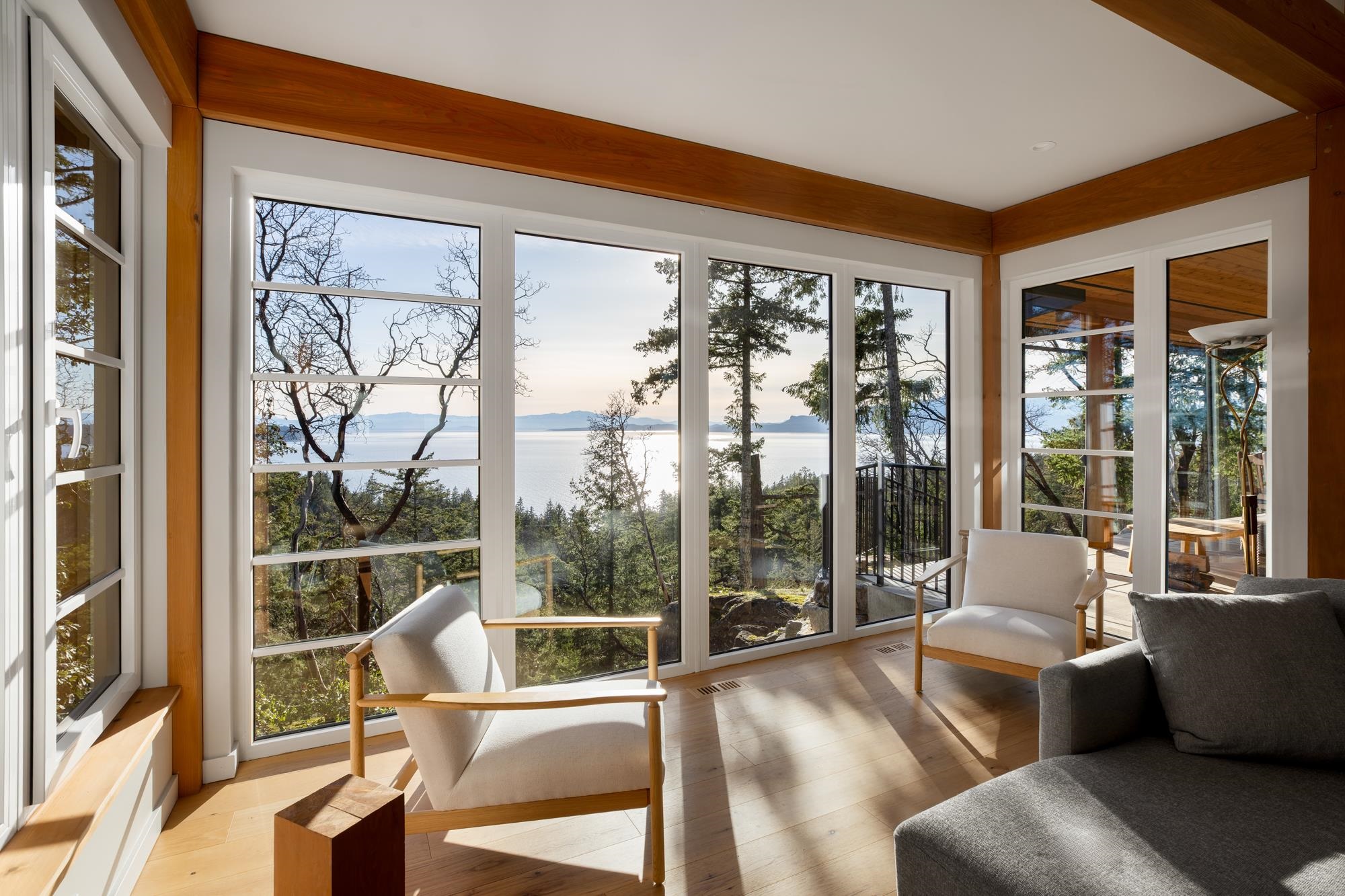
10635 Wood Bay Rdg Rd
For Sale
142 Days
$2,695,000
2 beds
3 baths
3,207 Sqft
10635 Wood Bay Rdg Rd
For Sale
142 Days
$2,695,000
2 beds
3 baths
3,207 Sqft
Highlights
Description
- Home value ($/Sqft)$840/Sqft
- Time on Houseful
- Property typeResidential
- Year built2023
- Mortgage payment
A West Coast Modern beauty designed by Mobius Architecture which truly embraces the natural surroundings of the 4.32 acre view lot seamlessly blending the indoor with the outdoor spaces. You are welcomed home by the warm natural palette of the design choices and instantly captured by the calming sense of home. Superior craftsmanship, straight lines, gorgeous timbers, vaulted ceilings, stunning built-ins, high-end appliances/fixtures, and the sexy corten steel Stuv fireplace make for pleasing minimalist design. The detail, the architecture, and the breathtaking views amaze the senses yet calm the soul. The Japanese influence throughout the home graciously welcomes you with a sense of curiosity and calm. A modern masterpiece perfectly complementing the natural west coast setting!
MLS®#R2992158 updated 3 months ago.
Houseful checked MLS® for data 3 months ago.
Home overview
Amenities / Utilities
- Heat source Forced air, heat pump
- Sewer/ septic Septic tank
Exterior
- Construction materials
- Foundation
- Roof
- # parking spaces 8
- Parking desc
Interior
- # full baths 2
- # half baths 1
- # total bathrooms 3.0
- # of above grade bedrooms
- Appliances Washer/dryer, dishwasher, refrigerator, cooktop, microwave
Location
- Area Bc
- View Yes
- Water source Well drilled
- Zoning description Ru2
Lot/ Land Details
- Lot dimensions 188179.2
Overview
- Lot size (acres) 4.32
- Basement information Finished
- Building size 3207.0
- Mls® # R2992158
- Property sub type Single family residence
- Status Active
- Virtual tour
- Tax year 2024
Rooms Information
metric
- Utility 3.175m X 1.753m
- Other 2.489m X 3.785m
- Flex room 2.642m X 3.81m
- Primary bedroom 3.607m X 5.156m
- Walk-in closet 2.946m X 3.15m
- Foyer 2.159m X 2.972m
- Foyer 1.549m X 4.496m
Level: Main - Kitchen 6.325m X 4.496m
Level: Main - Family room 5.08m X 4.801m
Level: Main - Laundry 2.362m X 3.632m
Level: Main - Bedroom 6.375m X 4.318m
Level: Main - Walk-in closet 1.88m X 1.803m
Level: Main - Living room 7.087m X 4.496m
Level: Main
SOA_HOUSEKEEPING_ATTRS
- Listing type identifier Idx

Lock your rate with RBC pre-approval
Mortgage rate is for illustrative purposes only. Please check RBC.com/mortgages for the current mortgage rates
$-7,187
/ Month25 Years fixed, 20% down payment, % interest
$
$
$
%
$
%

Schedule a viewing
No obligation or purchase necessary, cancel at any time

