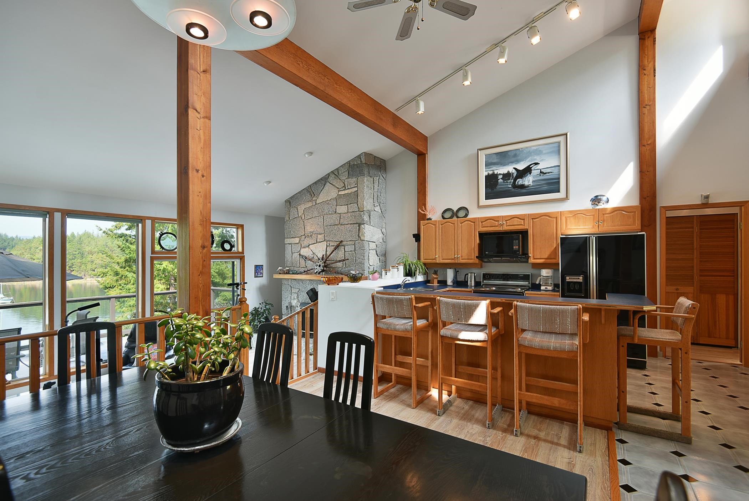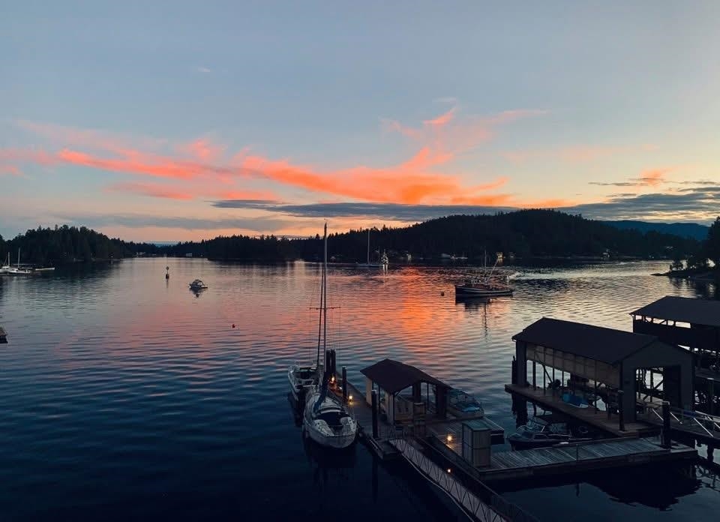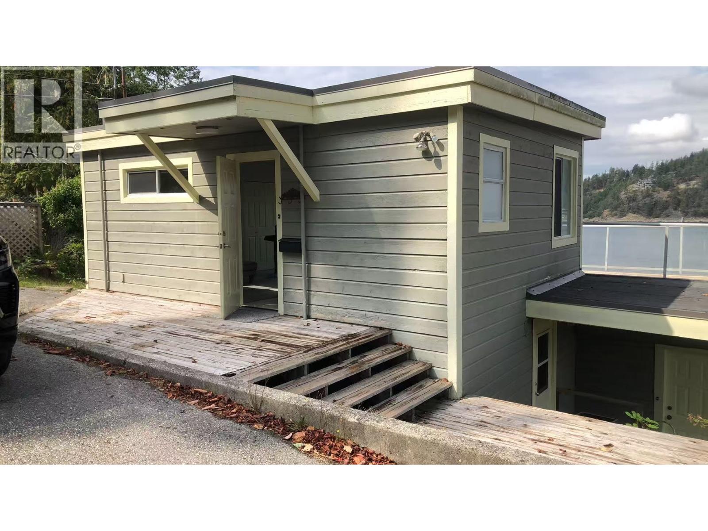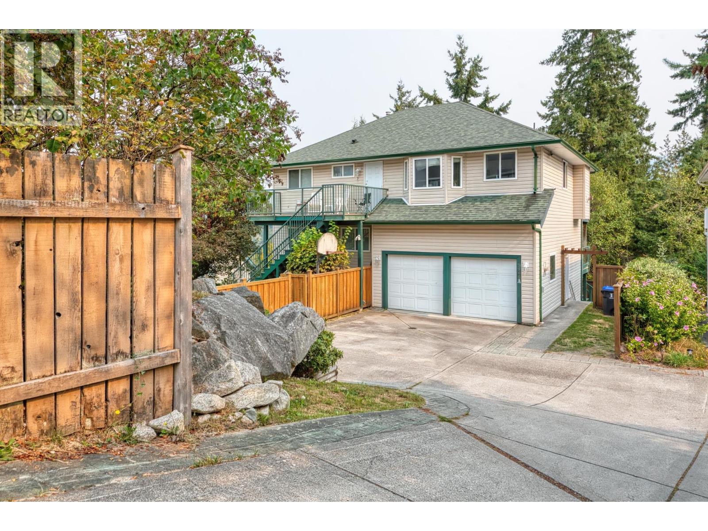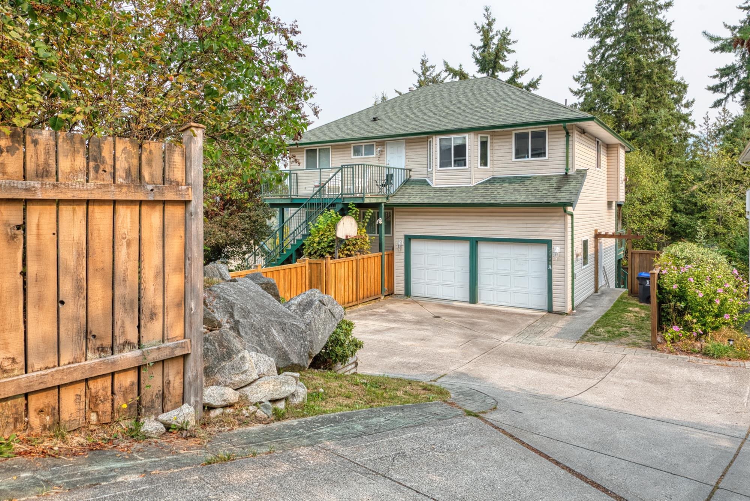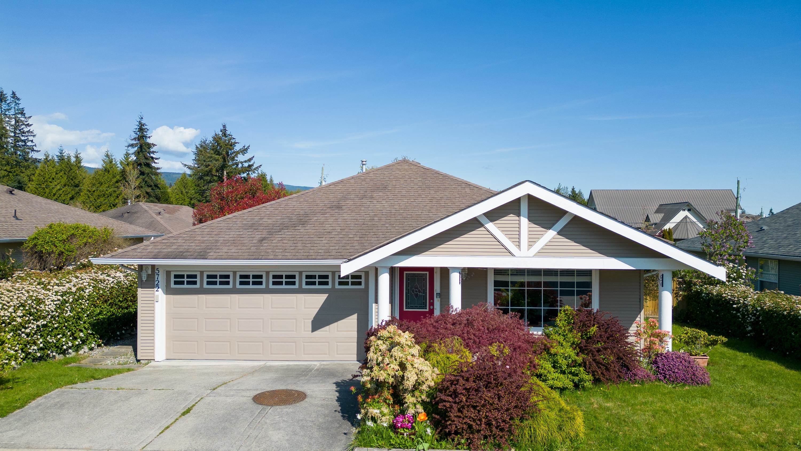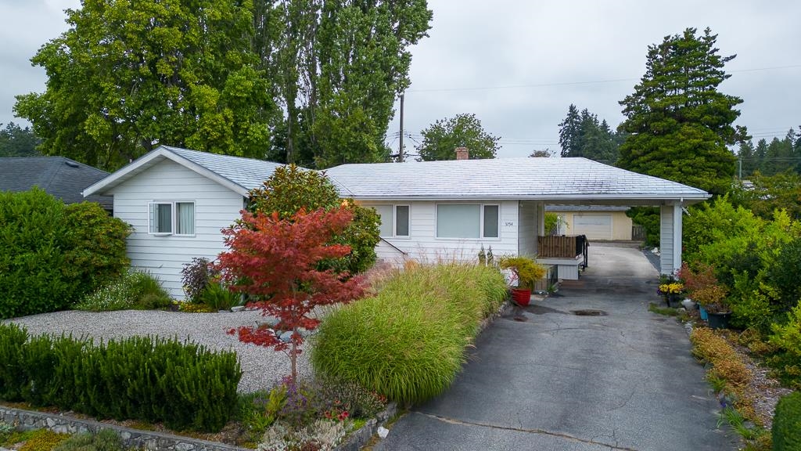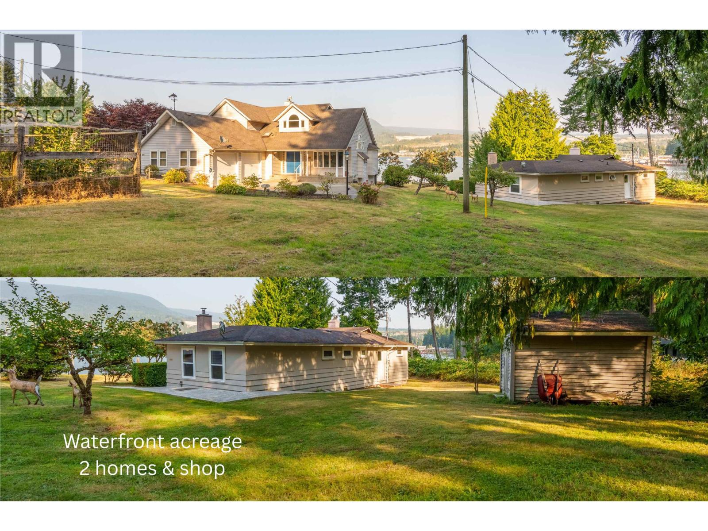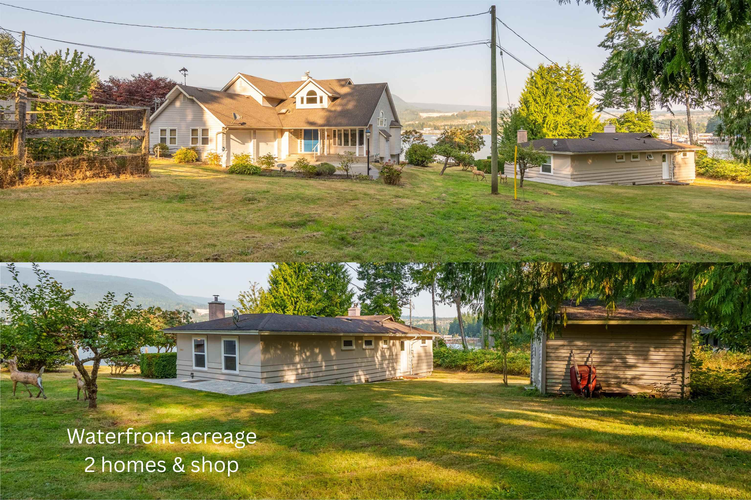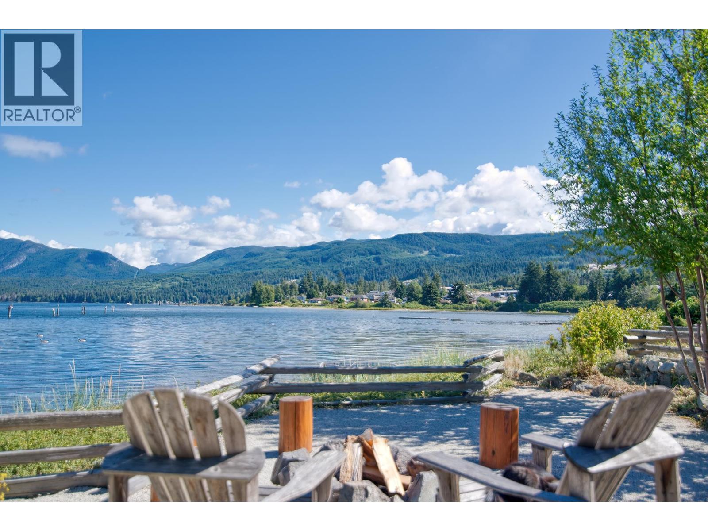- Houseful
- BC
- Halfmoon Bay
- V7Z
- 5386 Sans Souci Rd
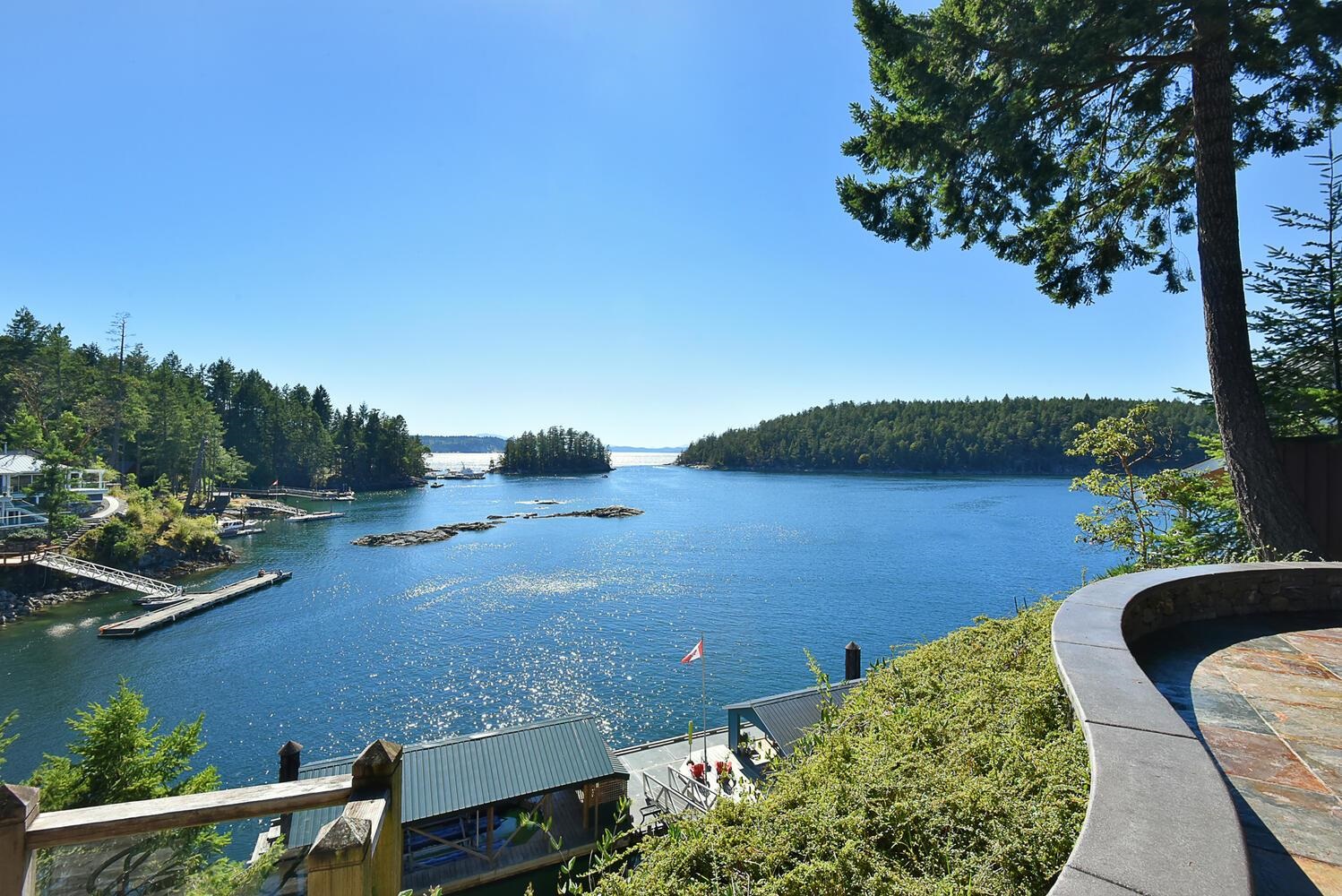
5386 Sans Souci Rd
5386 Sans Souci Rd
Highlights
Description
- Home value ($/Sqft)$1,187/Sqft
- Time on Houseful
- Property typeResidential
- CommunityShopping Nearby
- Year built2005
- Mortgage payment
Rare combination of sun drenched South-West facing waterfront with year round, protected deep water moorage. Situated on the prime point in Secret Cove with stunning ocean/island views & sunsets, this immaculate custom built architecturally designed home has every imaginable feature incl. Geothermal heating & A/C, floor to ceiling windows, a gorgeous kitchen w/ Wolf & Sub Zero appliances, open concept living/dining w/ wood burning f/p & a spacious primary bedroom. 35' boathouse w/ additional moorage on the outside, electronic boat lift, motorized blinds, generator, surround sound, camera monitored, fully gated. Built to last using natural, low-maintenance materials. This is an absolute 10/10 - swim from your dock, crabbing/fishing at your doorstep - the ultimate West Coast setting!
Home overview
- Heat source Forced air, geothermal, radiant
- Sewer/ septic Septic tank
- Construction materials
- Foundation
- Roof
- # parking spaces 4
- Parking desc
- # full baths 3
- # total bathrooms 3.0
- # of above grade bedrooms
- Appliances Washer/dryer, dishwasher, refrigerator, stove
- Community Shopping nearby
- Area Bc
- View Yes
- Water source Public
- Zoning description R2
- Lot dimensions 15383.0
- Lot size (acres) 0.35
- Basement information Crawl space
- Building size 2777.0
- Mls® # R3046025
- Property sub type Single family residence
- Status Active
- Virtual tour
- Tax year 2023
- Walk-in closet 2.311m X 4.496m
Level: Above - Laundry 2.388m X 2.946m
Level: Above - Primary bedroom 5.537m X 5.867m
Level: Above - Bedroom 3.81m X 4.674m
Level: Above - Bedroom 3.099m X 4.318m
Level: Above - Foyer 2.032m X 2.21m
Level: Main - Living room 5.715m X 7.899m
Level: Main - Eating area 3.048m X 3.861m
Level: Main - Bedroom 3.099m X 3.886m
Level: Main - Kitchen 2.921m X 5.029m
Level: Main - Den 3.632m X 3.835m
Level: Main - Dining room 2.794m X 3.886m
Level: Main
- Listing type identifier Idx

$-8,787
/ Month

