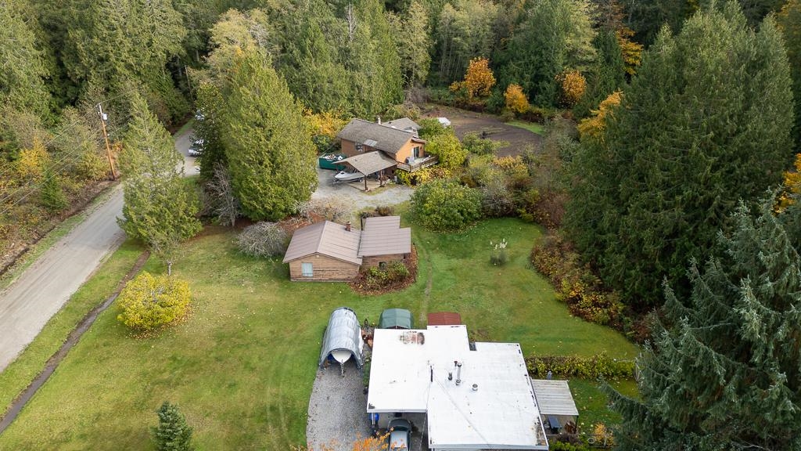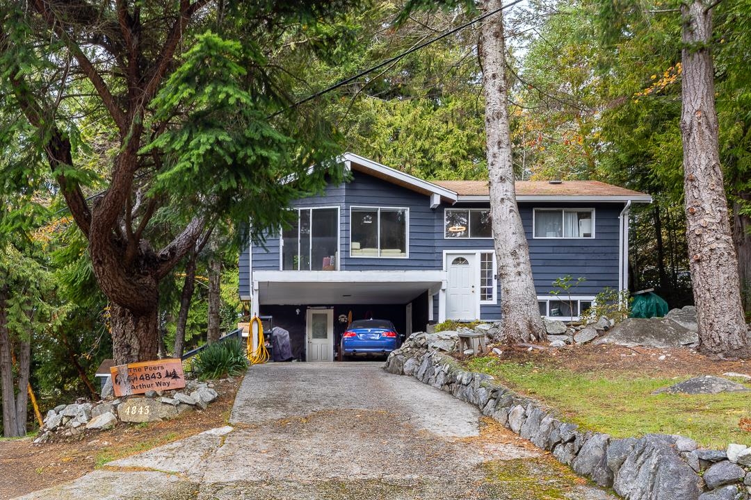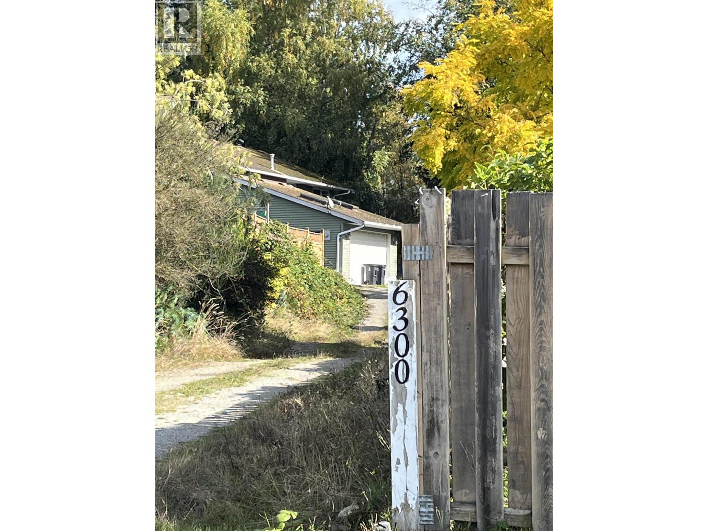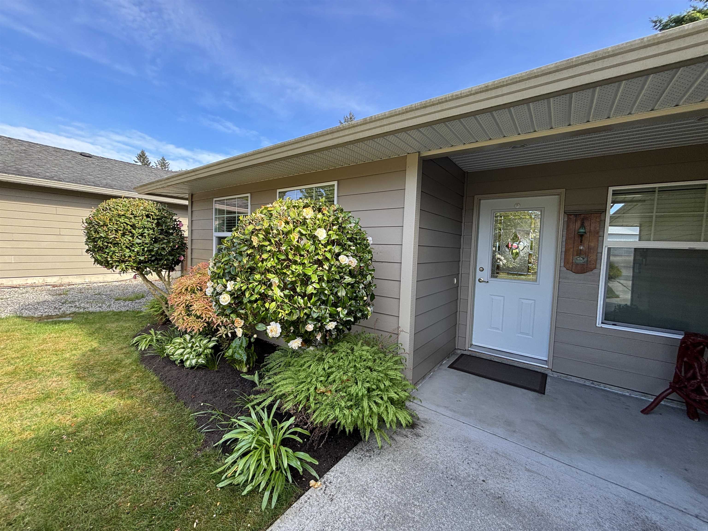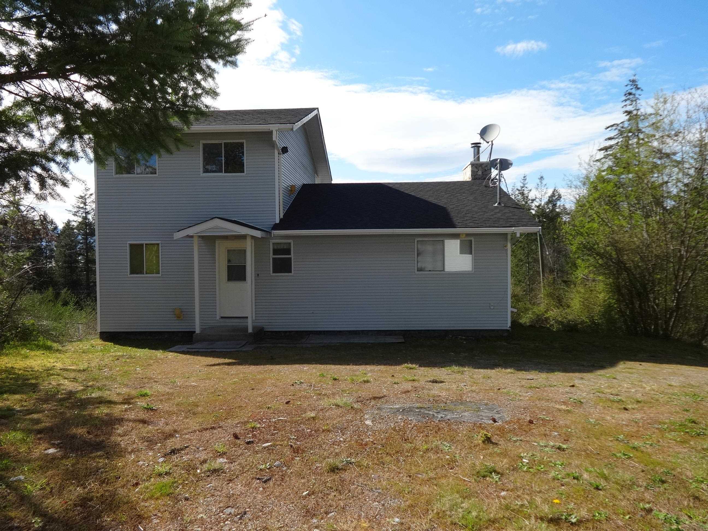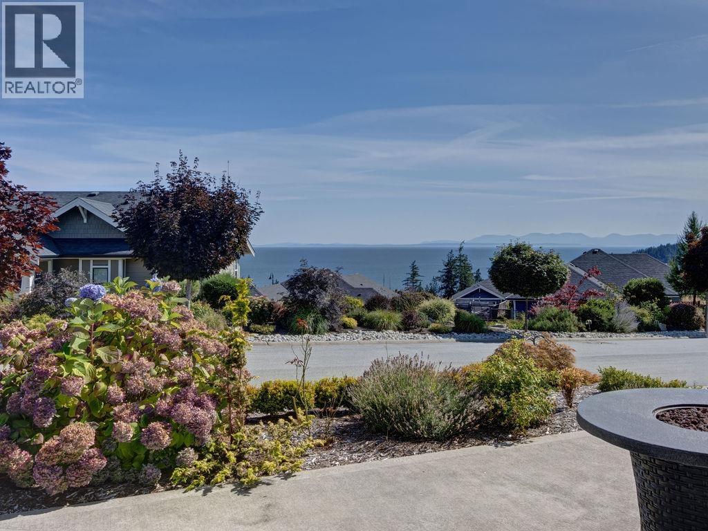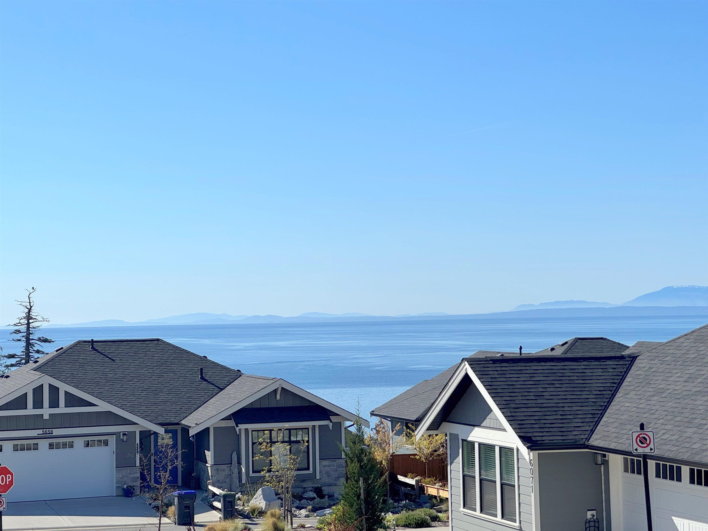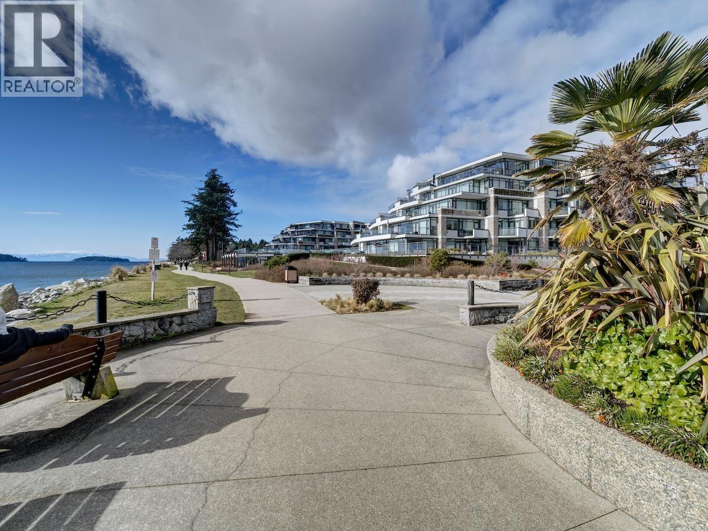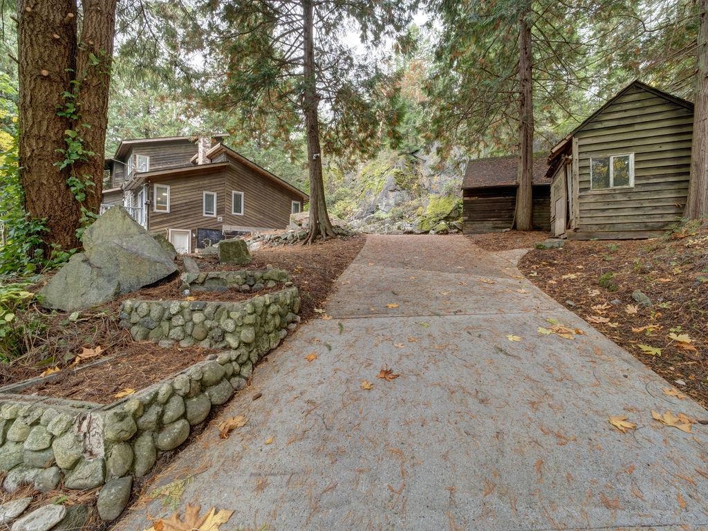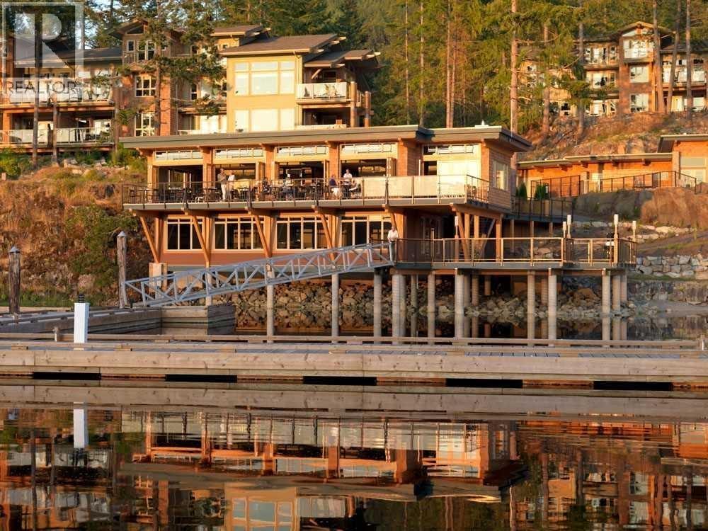Select your Favourite features
- Houseful
- BC
- Halfmoon Bay
- V7Z
- 5487 Brooks Rd #5479 Rd
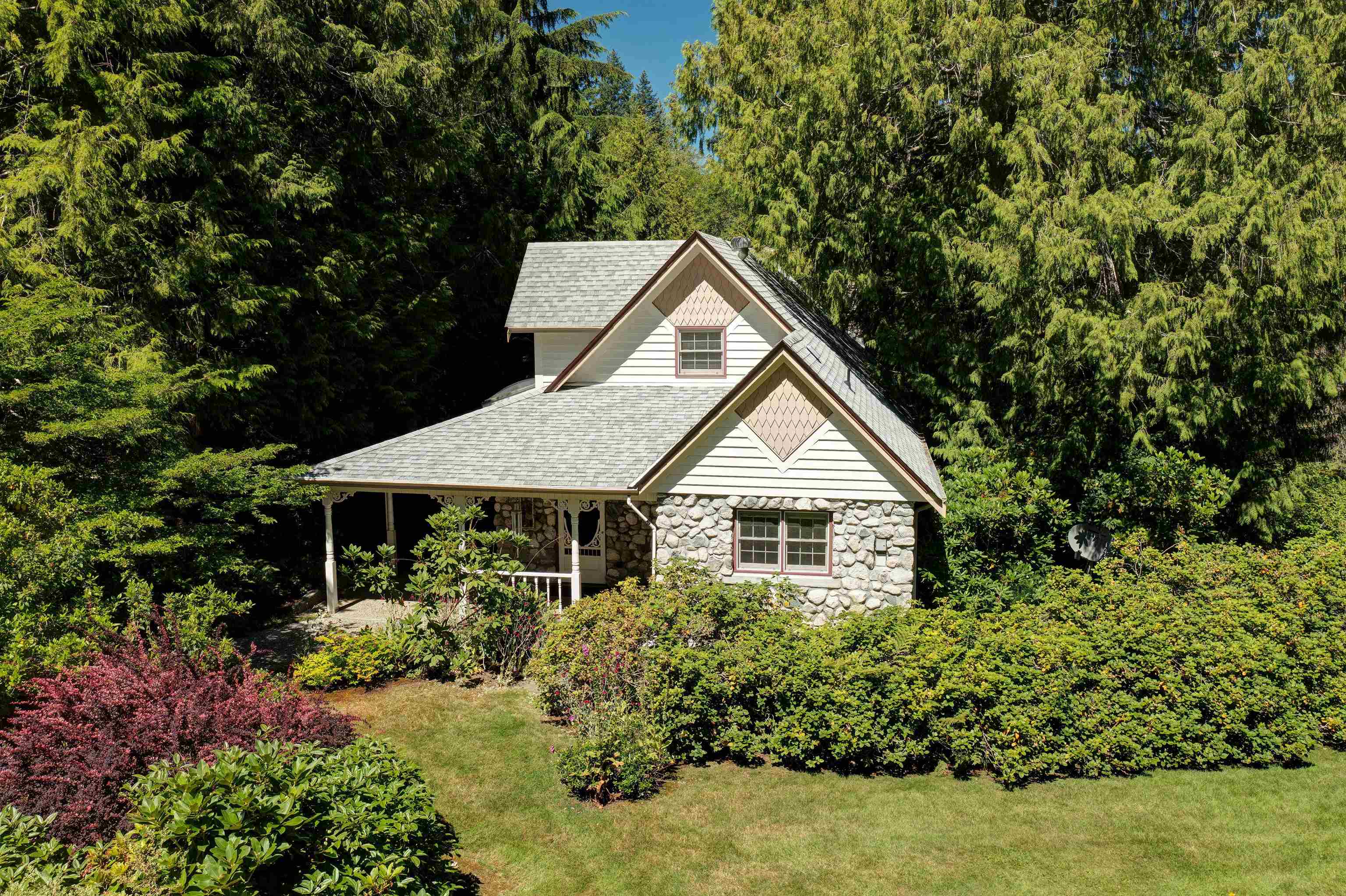
5487 Brooks Rd #5479 Rd
For Sale
235 Days
$1,695,000
4 beds
4 baths
2,136 Sqft
5487 Brooks Rd #5479 Rd
For Sale
235 Days
$1,695,000
4 beds
4 baths
2,136 Sqft
Highlights
Description
- Home value ($/Sqft)$794/Sqft
- Time on Houseful
- Property typeResidential
- StyleCarriage/coach house
- CommunityShopping Nearby
- Year built1995
- Mortgage payment
Manicured 2.8 Acre gated property in Halfmoon Bay w/ quality custom built 3 Bdrm Home plus fully self contained separate Cottage w/ attached double garage. Gated and private, the property has incredible charm and elegance. Lovely trees, beautiful grass lawn w/ feature pond, freestanding well powered office in workshop/garage, additional work bay double garage for all kinds of uses. Garden Shed/Barn, Two RV hookups, ample parking, back up generator. Lovely wrought iron railings & quality stonework on both dwellings. A unique offering ideal for shared family use, home based business, private retreat. 5 minutes to Smugglers Cove park. Unique and Special Property. Ideal for hobbyist / tradesman / mechanics
MLS®#R2977971 updated 1 month ago.
Houseful checked MLS® for data 1 month ago.
Home overview
Amenities / Utilities
- Heat source Baseboard, electric, propane
- Sewer/ septic Septic tank
Exterior
- Construction materials
- Foundation
- Roof
- # parking spaces 12
- Parking desc
Interior
- # full baths 4
- # total bathrooms 4.0
- # of above grade bedrooms
- Appliances Washer/dryer, dishwasher, refrigerator, stove, wine cooler
Location
- Community Shopping nearby
- Area Bc
- View Yes
- Water source Public
- Zoning description R-2
- Directions 87b5bc47e204d8456e54339a384f361c
Lot/ Land Details
- Lot dimensions 121100.0
Overview
- Lot size (acres) 2.78
- Basement information None
- Building size 2136.0
- Mls® # R2977971
- Property sub type Single family residence
- Status Active
- Virtual tour
- Tax year 2024
Rooms Information
metric
- Bedroom 4.064m X 3.886m
- Laundry 1.422m X 1.549m
- Kitchen 2.743m X 3.734m
- Living room 7.493m X 3.734m
- Bedroom 5.969m X 5.817m
Level: Above - Bedroom 3.378m X 8.179m
Level: Above - Walk-in closet 2.083m X 1.854m
Level: Above - Walk-in closet 1.168m X 2.057m
Level: Above - Walk-in closet 2.083m X 1.854m
Level: Above - Walk-in closet 2.007m X 1.295m
Level: Above - Kitchen 6.071m X 5.08m
Level: Main - Office 3.277m X 2.896m
Level: Main - Eating area 2.438m X 1.829m
Level: Main - Primary bedroom 4.521m X 6.02m
Level: Main - Foyer 3.429m X 6.121m
Level: Main - Living room 3.505m X 6.553m
Level: Main
SOA_HOUSEKEEPING_ATTRS
- Listing type identifier Idx

Lock your rate with RBC pre-approval
Mortgage rate is for illustrative purposes only. Please check RBC.com/mortgages for the current mortgage rates
$-4,520
/ Month25 Years fixed, 20% down payment, % interest
$
$
$
%
$
%

Schedule a viewing
No obligation or purchase necessary, cancel at any time

