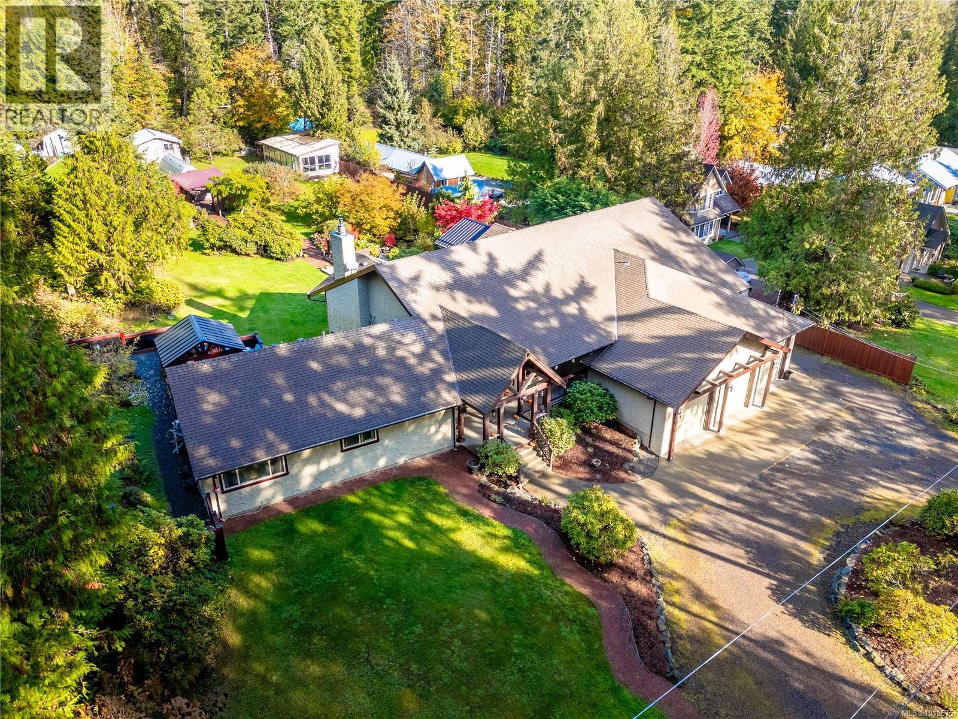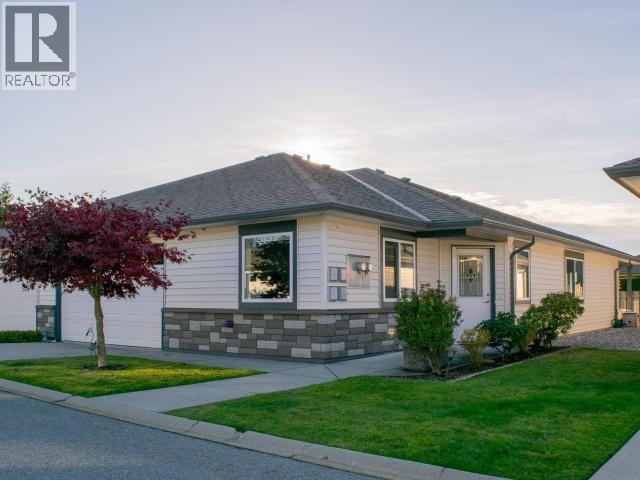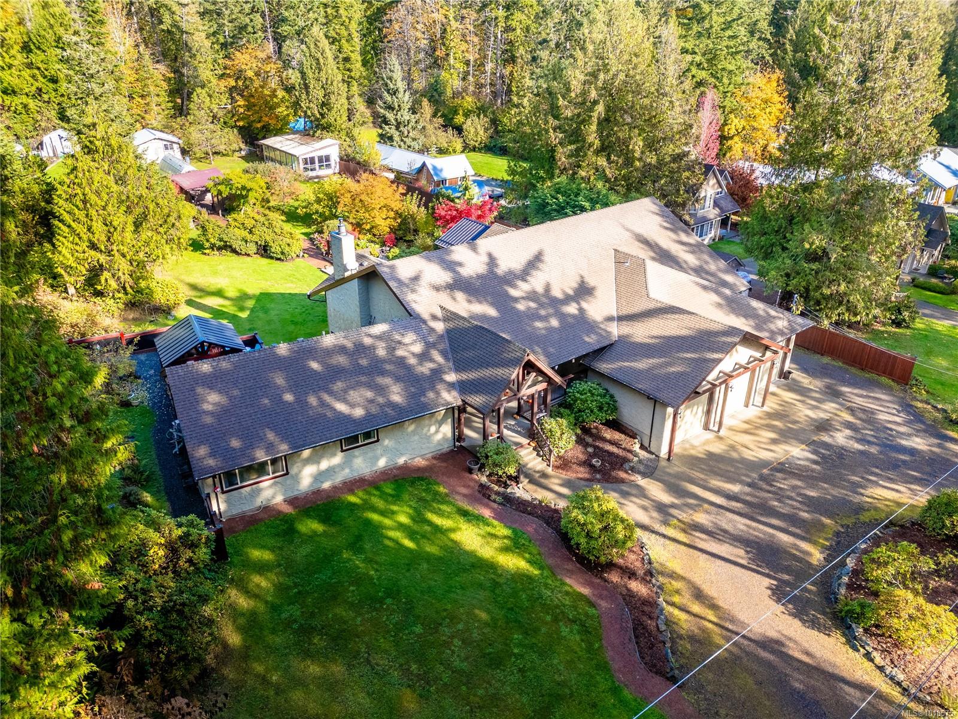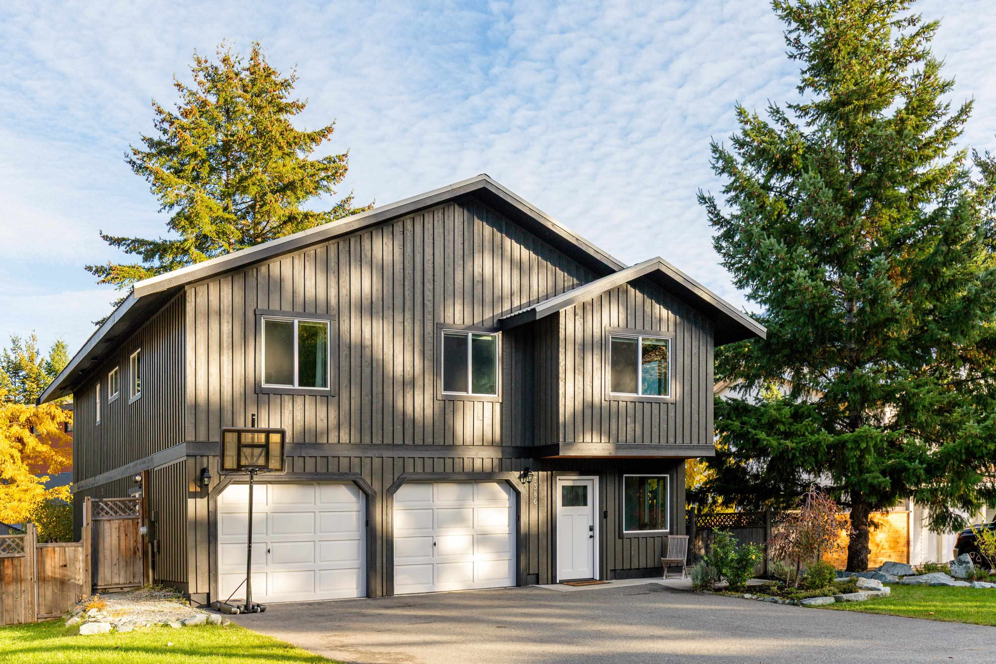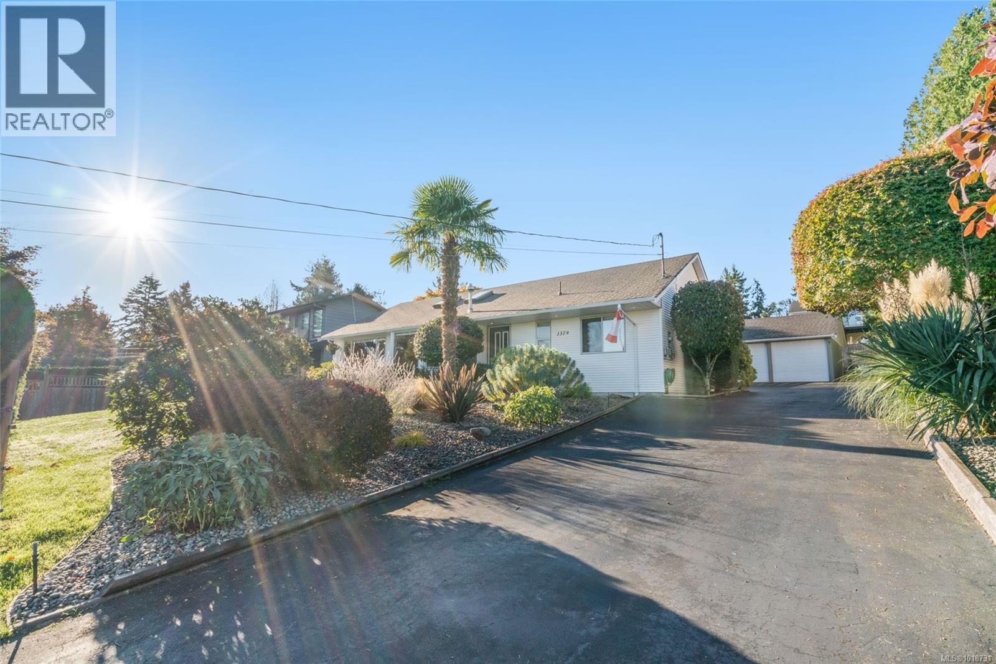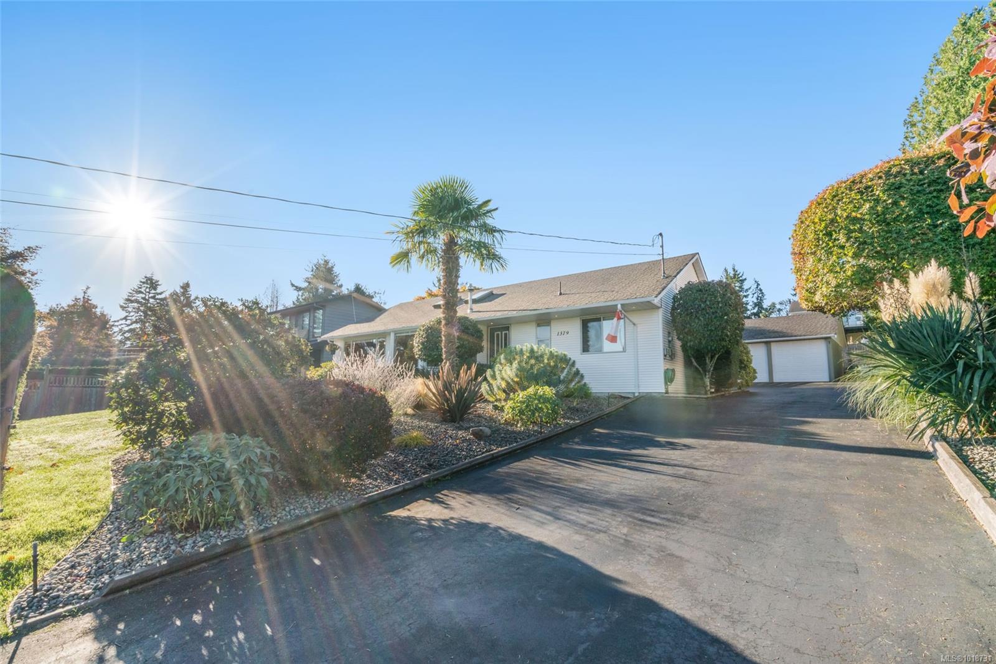Select your Favourite features
- Houseful
- BC
- Halfmoon Bay
- V0N
- 5819 Trout Lake Rd
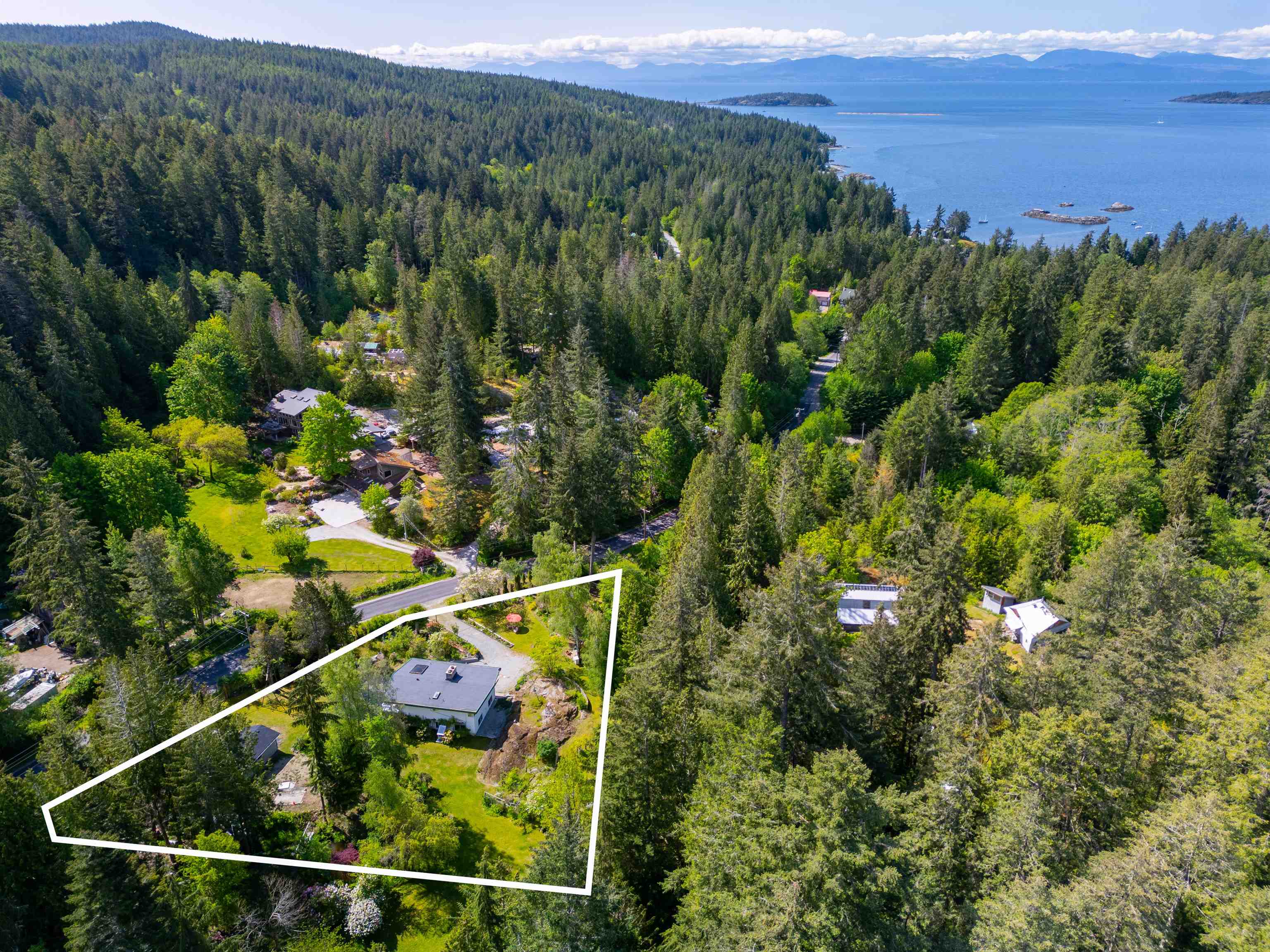
5819 Trout Lake Rd
For Sale
185 Days
$1,269,000 $104K
$1,165,000
3 beds
2 baths
2,166 Sqft
5819 Trout Lake Rd
For Sale
185 Days
$1,269,000 $104K
$1,165,000
3 beds
2 baths
2,166 Sqft
Highlights
Description
- Home value ($/Sqft)$538/Sqft
- Time on Houseful
- Property typeResidential
- Year built1984
- Mortgage payment
Set on a beautifully landscaped 1.1 acres, this sunlit family home offers 3 beds, 2 baths, and 2 family rooms over 2 levels. With vaulted ceilings, massive skylight and a meticulously maintained interior, it exudes warmth and character. Pride of ownership shines through. This property has a 4-year-old kitchen, oak floors, with a sunny southern exposure, perfect for hosting inside and out. This property has mature gardens that feel private and peaceful. A detached workshop, secondary driveway provides space for hobbies or storage, completing this idyllic property. Municipal water and 2 wells for all year watering. Close to amenities such as beaches, hiking and Coastal Communities such as Halfmoon Bay and Sechelt.
MLS®#R2997084 updated 2 days ago.
Houseful checked MLS® for data 2 days ago.
Home overview
Amenities / Utilities
- Heat source Heat pump, wood
- Sewer/ septic Septic tank
Exterior
- Construction materials
- Foundation
- Roof
- # parking spaces 10
- Parking desc
Interior
- # full baths 2
- # total bathrooms 2.0
- # of above grade bedrooms
- Appliances Washer/dryer, dishwasher, refrigerator, stove, freezer, microwave
Location
- Area Bc
- View No
- Water source Public, well drilled
- Zoning description Ag
Lot/ Land Details
- Lot dimensions 50529.6
Overview
- Lot size (acres) 1.16
- Basement information None
- Building size 2166.0
- Mls® # R2997084
- Property sub type Single family residence
- Status Active
- Tax year 2023
Rooms Information
metric
- Family room 5.486m X 4.572m
- Bedroom 2.743m X 3.962m
- Laundry 1.524m X 2.565m
- Foyer 3.048m X 3.962m
- Dining room 3.048m X 3.658m
Level: Above - Kitchen 3.048m X 3.962m
Level: Above - Living room 3.962m X 5.791m
Level: Above - Bedroom 3.353m X 4.267m
Level: Main - Primary bedroom 4.394m X 4.572m
Level: Main
SOA_HOUSEKEEPING_ATTRS
- Listing type identifier Idx

Lock your rate with RBC pre-approval
Mortgage rate is for illustrative purposes only. Please check RBC.com/mortgages for the current mortgage rates
$-3,107
/ Month25 Years fixed, 20% down payment, % interest
$
$
$
%
$
%

Schedule a viewing
No obligation or purchase necessary, cancel at any time

