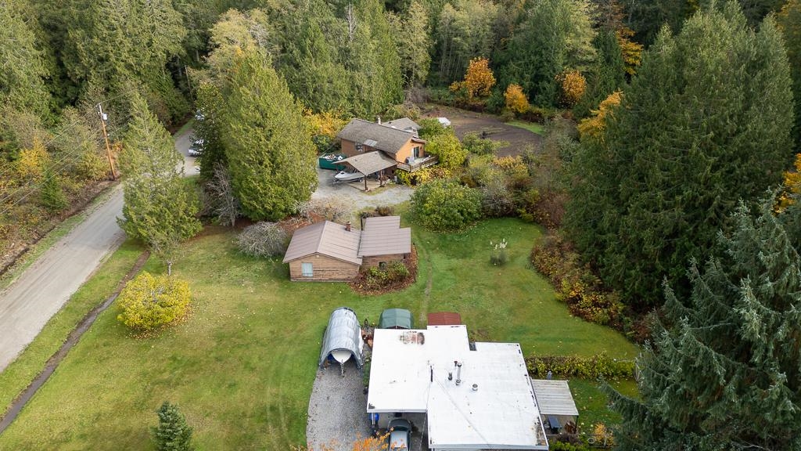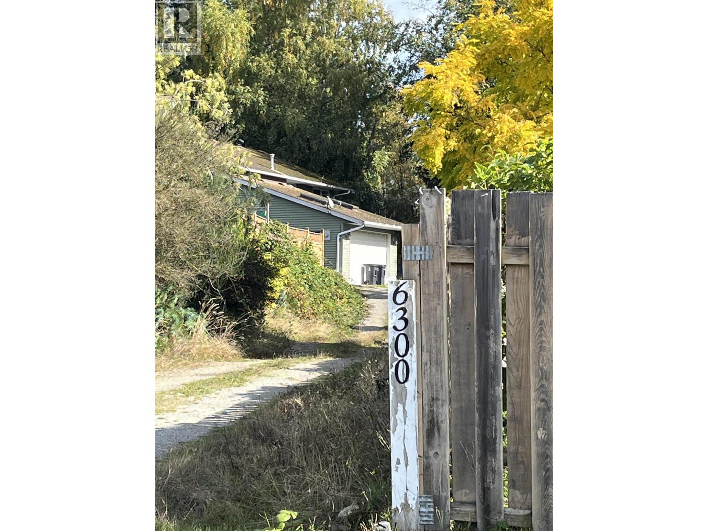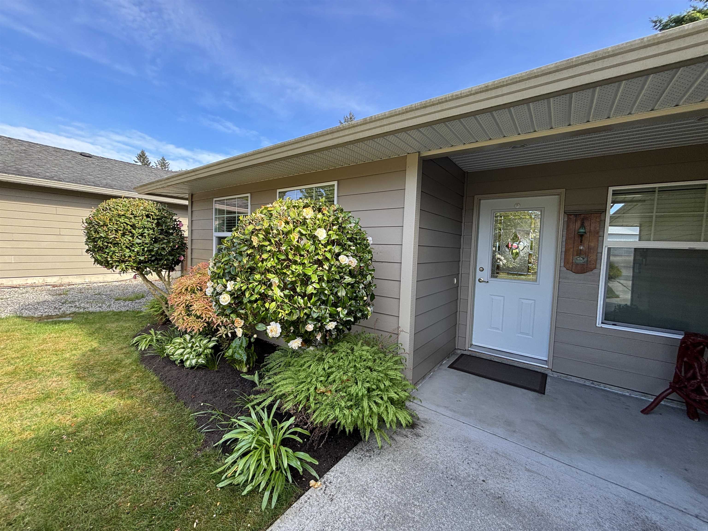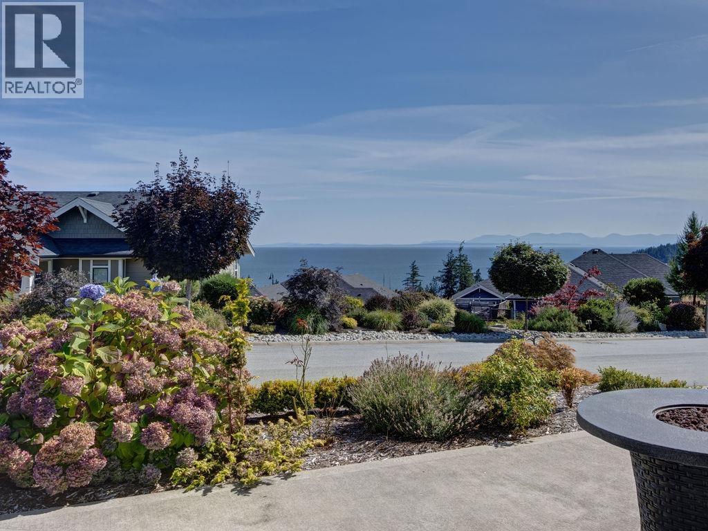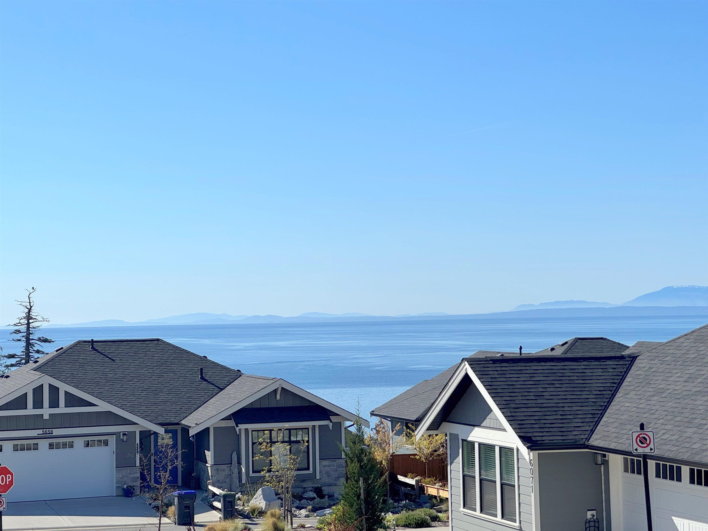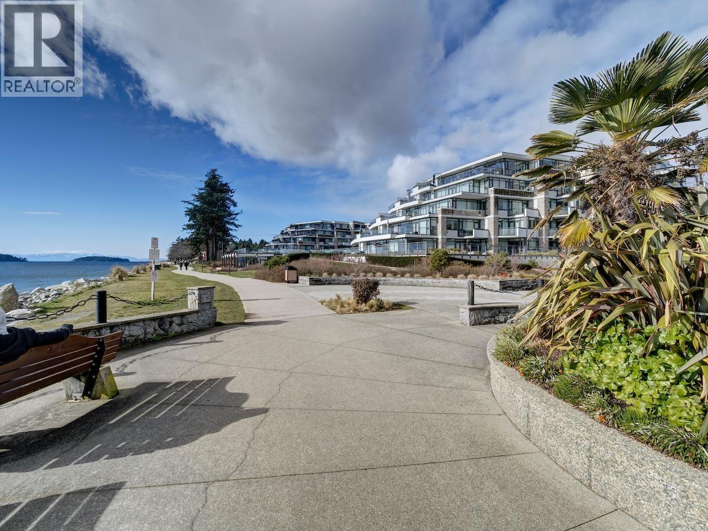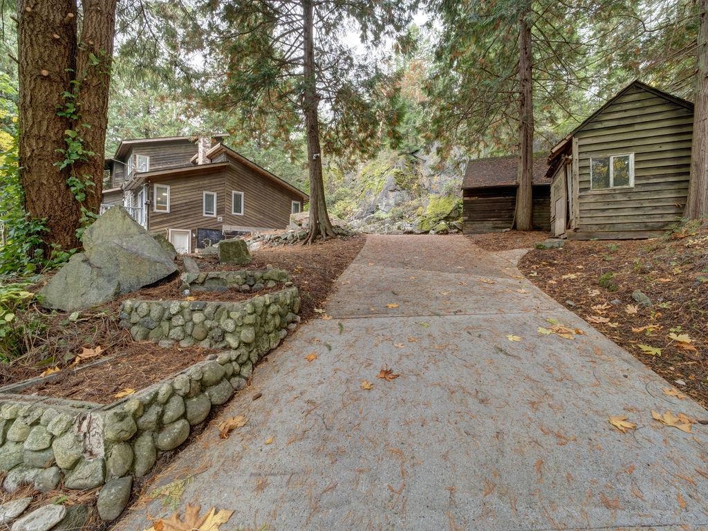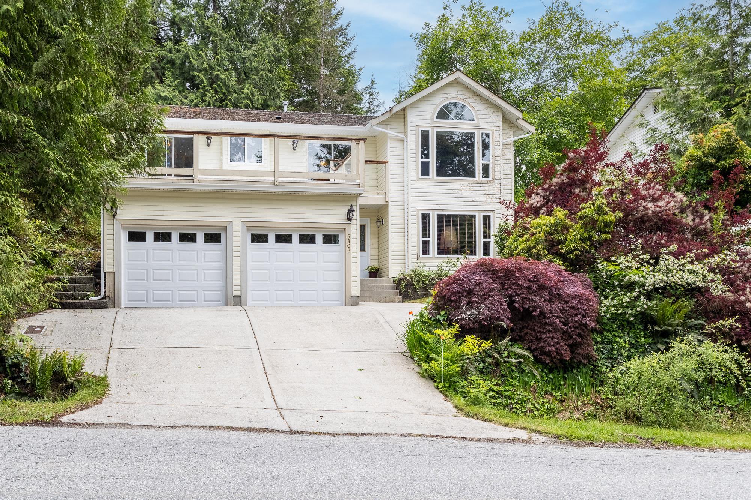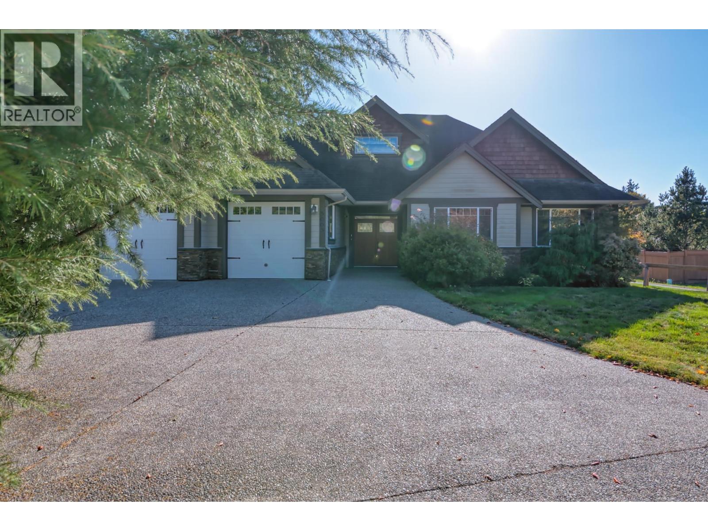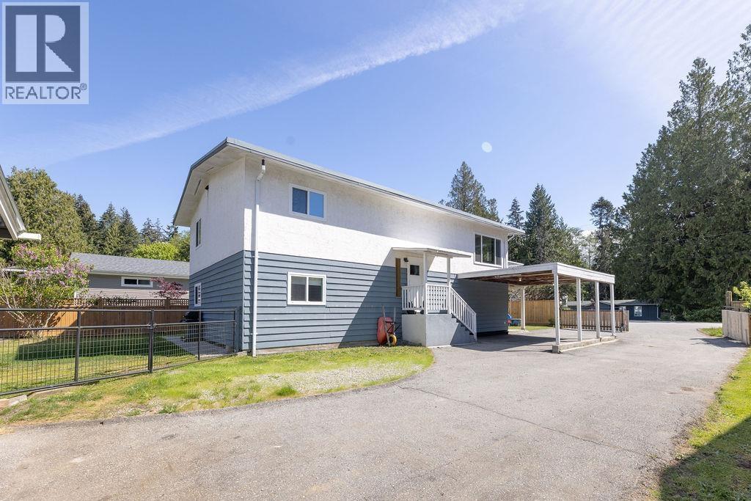Select your Favourite features
- Houseful
- BC
- Halfmoon Bay
- V7Z
- 7503 Eureka Pl
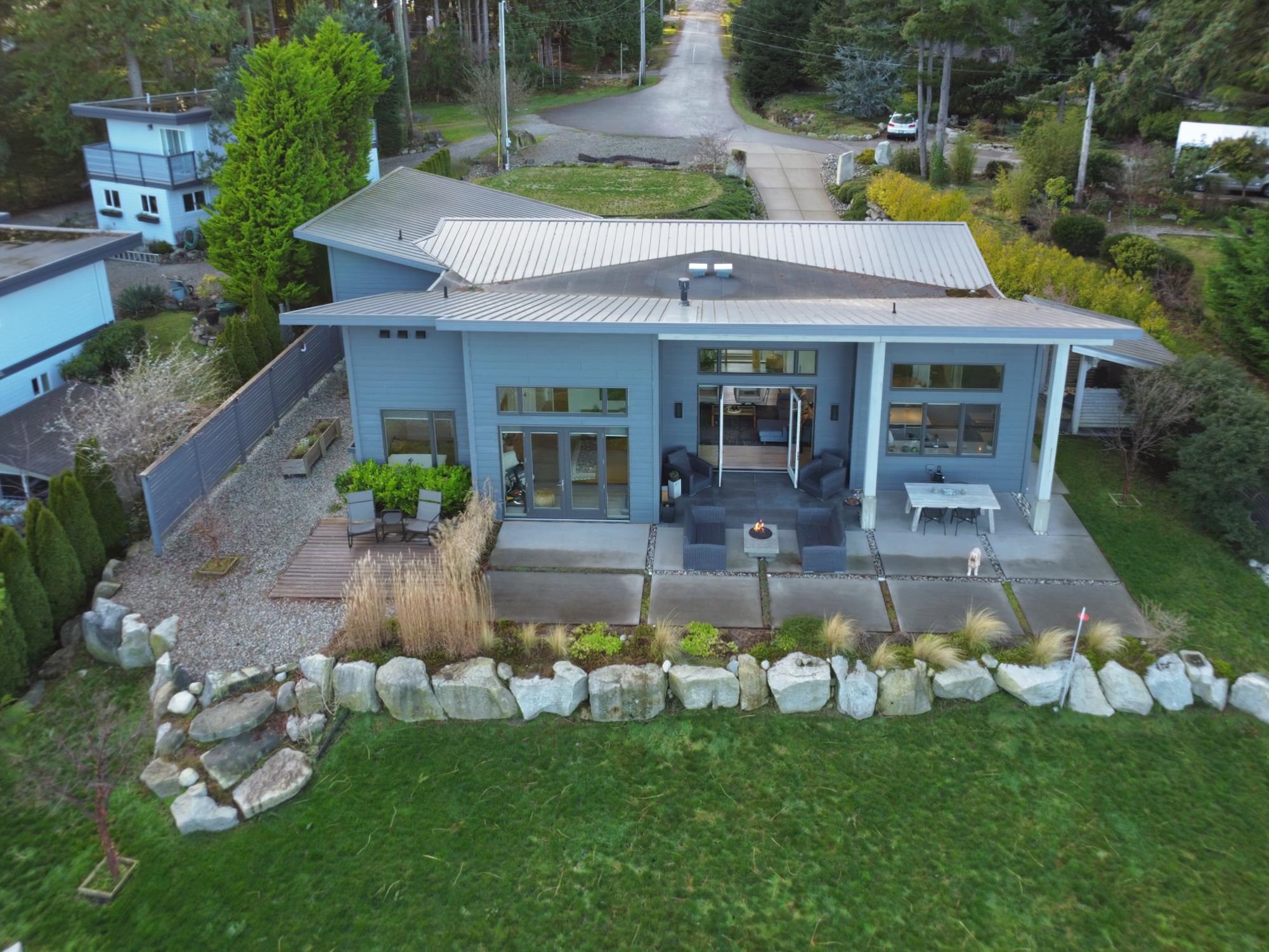
7503 Eureka Pl
For Sale
257 Days
$2,698,000 $298K
$2,400,000
3 beds
3 baths
1,875 Sqft
7503 Eureka Pl
For Sale
257 Days
$2,698,000 $298K
$2,400,000
3 beds
3 baths
1,875 Sqft
Highlights
Description
- Home value ($/Sqft)$1,280/Sqft
- Time on Houseful
- Property typeResidential
- StyleRancher/bungalow
- Median school Score
- Year built2017
- Mortgage payment
Discover unparalleled waterfront living in this stunning Halfmoon Bay home, situated on .62 acres, offering breathtaking views of Sargent Bay, Trail Islands and beyond. Built by Clark Hamilton Homes, this modern West Coast custom residence showcases one-level luxury living with an open plan and ocean vistas from nearly every window. The primary bedroom features patio doors opening to a concrete terrace with jaw-dropping coastal views, while the spa-inspired 5-piece ensuite offers a stand-alone soaker tub and rain shower. Other fabulous features include Bosch appliances, custom cabinetry, Jotul fireplace, radiant heating, wall-hung toilets, high-end light fixtures, custom window treatments, barbecue pergola, and much, much more!
MLS®#R2958924 updated 1 month ago.
Houseful checked MLS® for data 1 month ago.
Home overview
Amenities / Utilities
- Heat source Radiant
- Sewer/ septic Septic tank
Exterior
- Construction materials
- Foundation
- Roof
- # parking spaces 4
- Parking desc
Interior
- # full baths 2
- # half baths 1
- # total bathrooms 3.0
- # of above grade bedrooms
- Appliances Washer/dryer, dishwasher, refrigerator, stove
Location
- Area Bc
- View Yes
- Water source Public
- Zoning description R1
Lot/ Land Details
- Lot dimensions 27007.2
Overview
- Lot size (acres) 0.62
- Basement information None
- Building size 1875.0
- Mls® # R2958924
- Property sub type Single family residence
- Status Active
- Tax year 2024
Rooms Information
metric
- Walk-in closet 2.261m X 2.489m
Level: Main - Bedroom 3.404m X 3.429m
Level: Main - Primary bedroom 6.782m X 4.039m
Level: Main - Kitchen 3.505m X 4.623m
Level: Main - Bedroom 3.404m X 3.454m
Level: Main - Storage 2.642m X 1.448m
Level: Main - Foyer 1.905m X 2.845m
Level: Main - Laundry 2.642m X 2.997m
Level: Main - Living room 5.563m X 4.801m
Level: Main - Dining room 3.353m X 4.623m
Level: Main - Pantry 3.404m X 1.778m
Level: Main
SOA_HOUSEKEEPING_ATTRS
- Listing type identifier Idx

Lock your rate with RBC pre-approval
Mortgage rate is for illustrative purposes only. Please check RBC.com/mortgages for the current mortgage rates
$-6,400
/ Month25 Years fixed, 20% down payment, % interest
$
$
$
%
$
%

Schedule a viewing
No obligation or purchase necessary, cancel at any time

