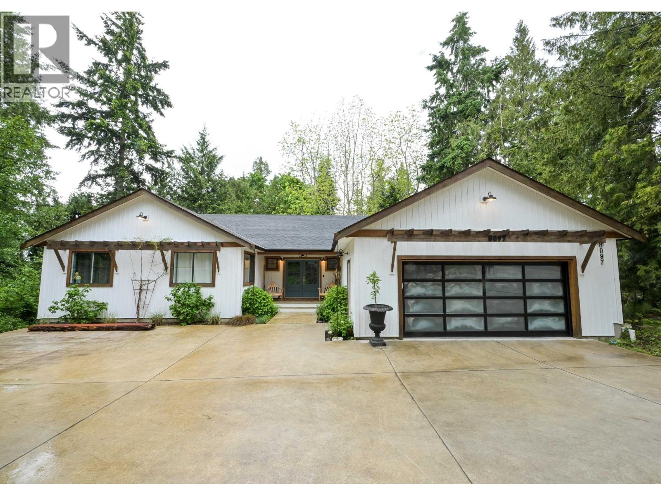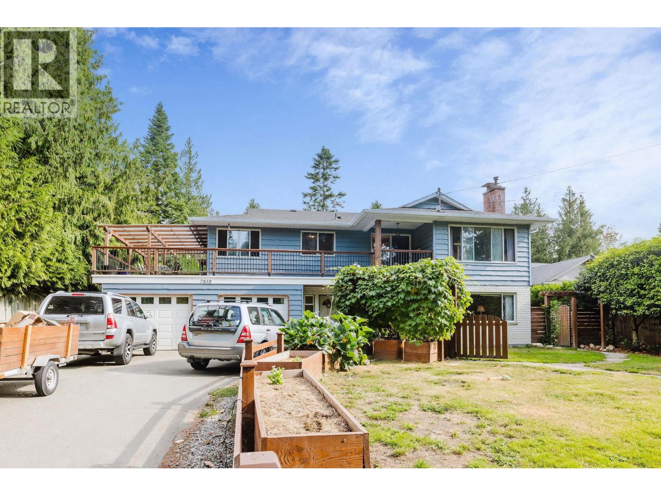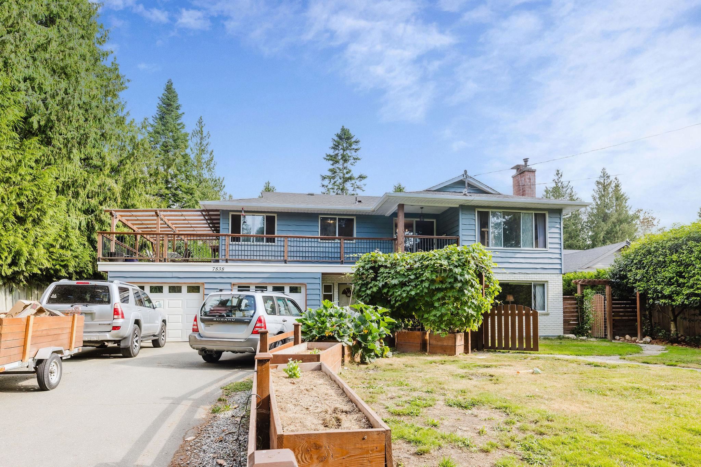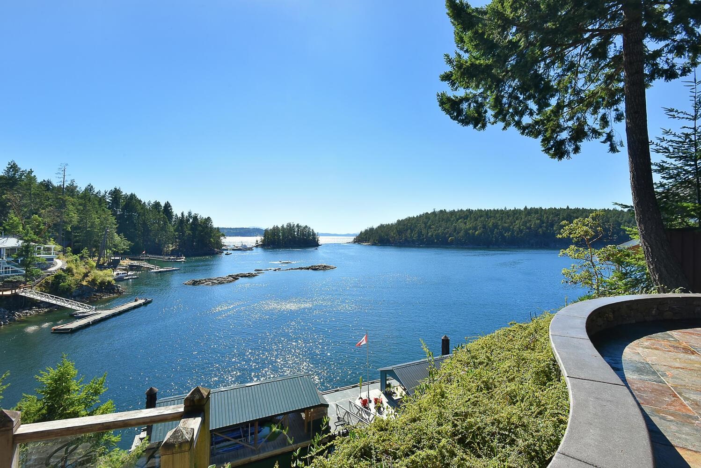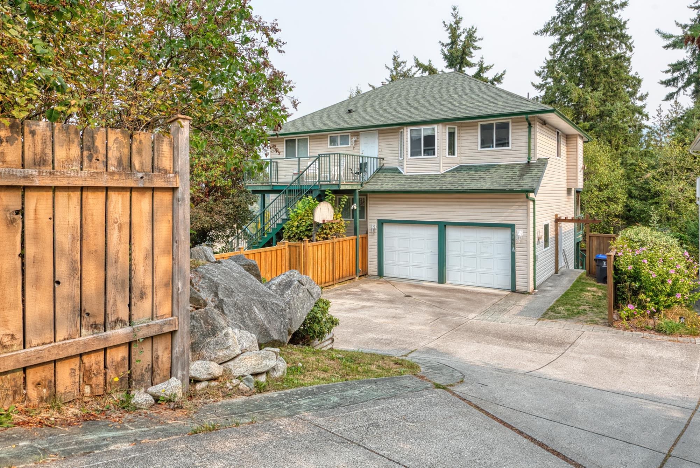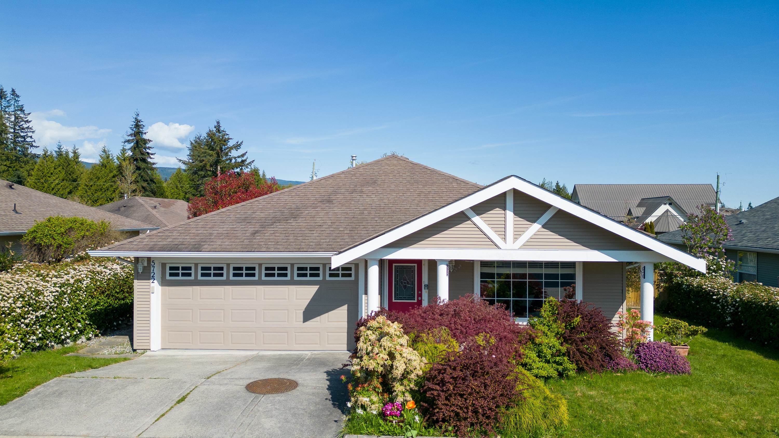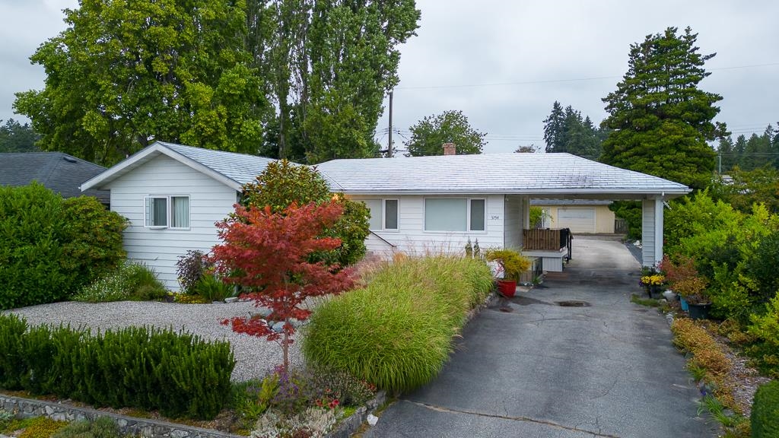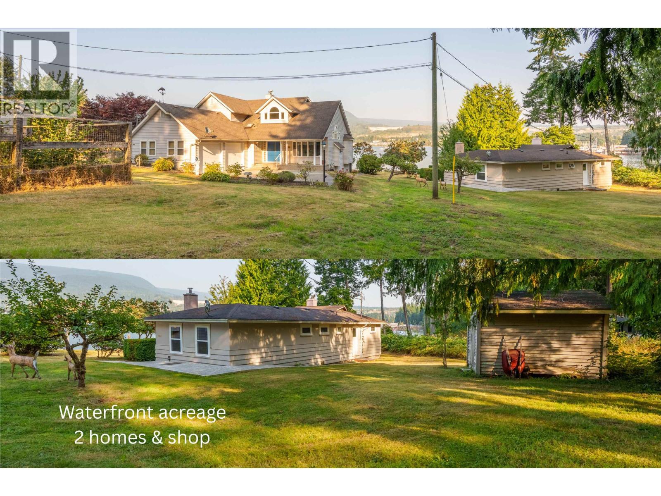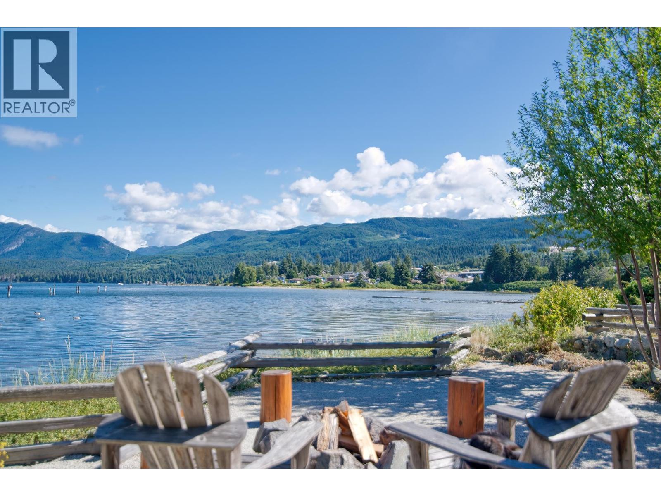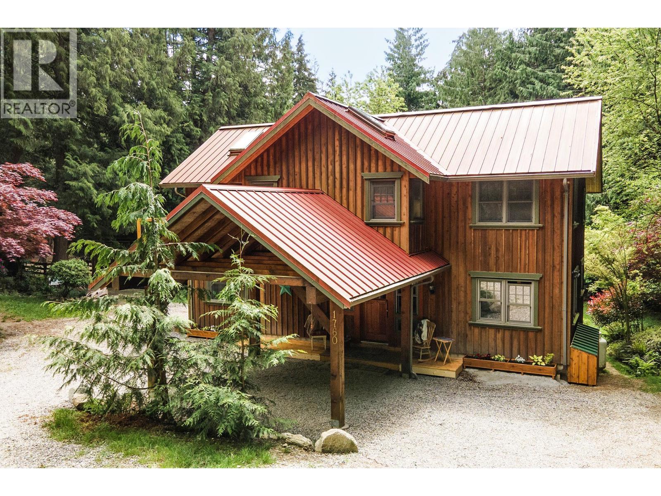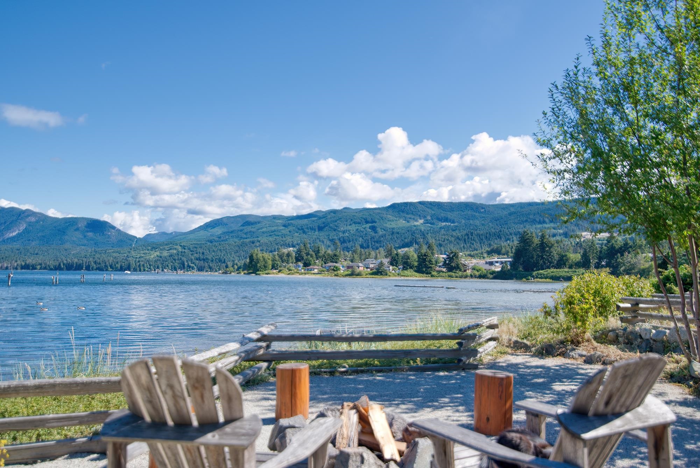Select your Favourite features
- Houseful
- BC
- Halfmoon Bay
- Gilmore
- 7808 Eagle Dr
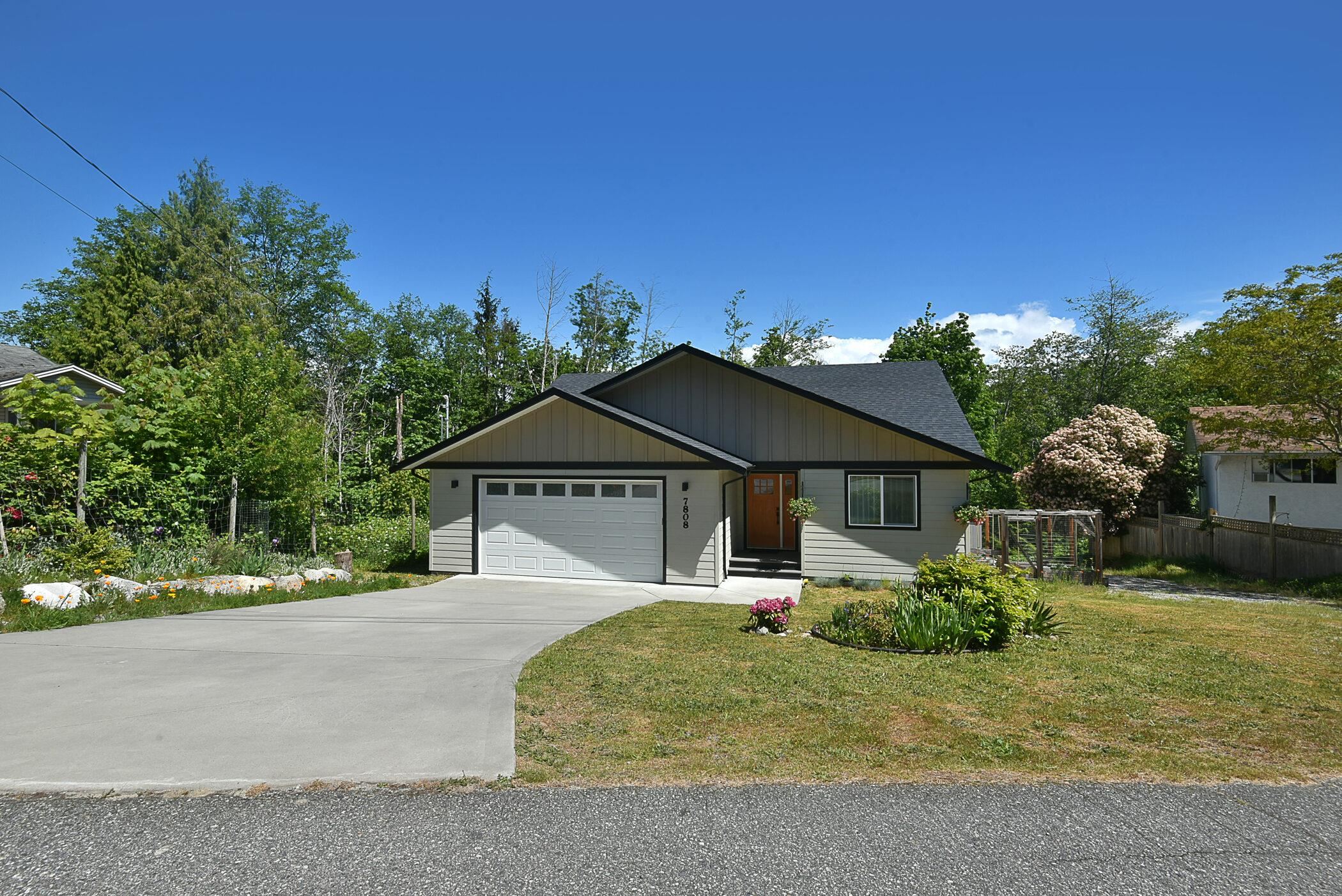
Highlights
Description
- Home value ($/Sqft)$425/Sqft
- Time on Houseful
- Property typeResidential
- Neighbourhood
- CommunityShopping Nearby
- Median school Score
- Year built2019
- Mortgage payment
This well built & cared for newer family home in the heart of Halfmoon Bay offers easy living backing onto a Provincial Park for privacy & is still under warranty. Quality finishing is evident throughout & features open concept living, 4 beds/3baths plus hot water on demand. A fabulous kitchen with plenty of cabinets, quartz countertops & island, is ideal for entertaining. Enjoy the natural gas fireplace, vaulted ceilings, views of the trees & back deck for BBQing. A beautiful primary bedroom on the main floor w/walk in closet and a STUNNING luxurious ensuite. Finished bright lower level would make a perfect suite with its own entrance, 2bed/1bath, already plumbed for a kitchen & fireplace. Or use the whole home all for yourself. Double garage, lots of parking & a garden too!
MLS®#R3004113 updated 1 month ago.
Houseful checked MLS® for data 1 month ago.
Home overview
Amenities / Utilities
- Heat source Forced air, natural gas, radiant
- Sewer/ septic Septic tank
Exterior
- Construction materials
- Foundation
- Roof
- # parking spaces 6
- Parking desc
Interior
- # full baths 3
- # total bathrooms 3.0
- # of above grade bedrooms
- Appliances Washer/dryer, dishwasher, refrigerator, stove, freezer
Location
- Community Shopping nearby
- Area Bc
- Water source Public
- Zoning description R2
Lot/ Land Details
- Lot dimensions 13939.2
Overview
- Lot size (acres) 0.32
- Basement information Finished, exterior entry
- Building size 2818.0
- Mls® # R3004113
- Property sub type Single family residence
- Status Active
- Virtual tour
- Tax year 2024
Rooms Information
metric
- Bedroom 3.251m X 3.835m
- Bedroom 3.2m X 3.835m
- Utility 1.981m X 5.207m
- Recreation room 6.553m X 8.255m
- Kitchen 3.023m X 3.505m
Level: Main - Living room 4.394m X 7.036m
Level: Main - Bedroom 3.353m X 3.404m
Level: Main - Dining room 3.505m X 5.334m
Level: Main - Foyer 1.854m X 4.42m
Level: Main - Primary bedroom 4.242m X 4.699m
Level: Main - Laundry 1.803m X 2.769m
Level: Main - Walk-in closet 2.032m X 2.769m
Level: Main
SOA_HOUSEKEEPING_ATTRS
- Listing type identifier Idx

Lock your rate with RBC pre-approval
Mortgage rate is for illustrative purposes only. Please check RBC.com/mortgages for the current mortgage rates
$-3,197
/ Month25 Years fixed, 20% down payment, % interest
$
$
$
%
$
%

Schedule a viewing
No obligation or purchase necessary, cancel at any time
Nearby Homes
Real estate & homes for sale nearby

