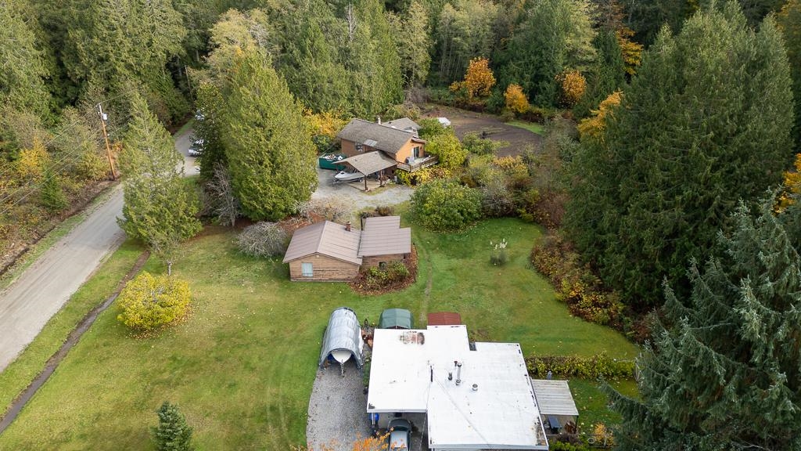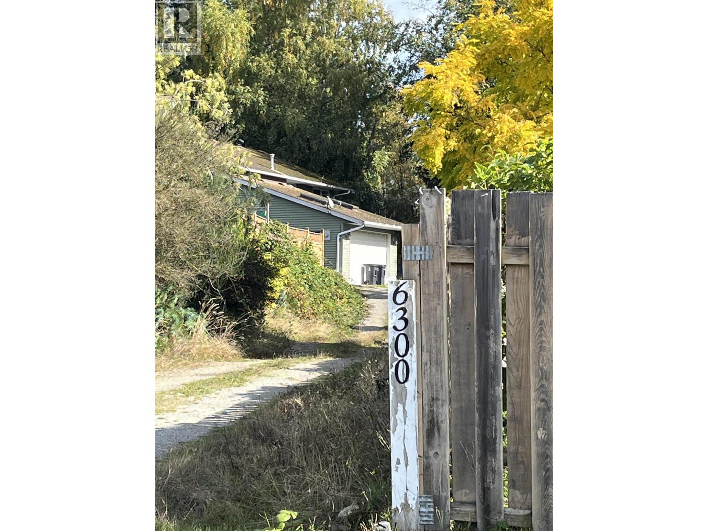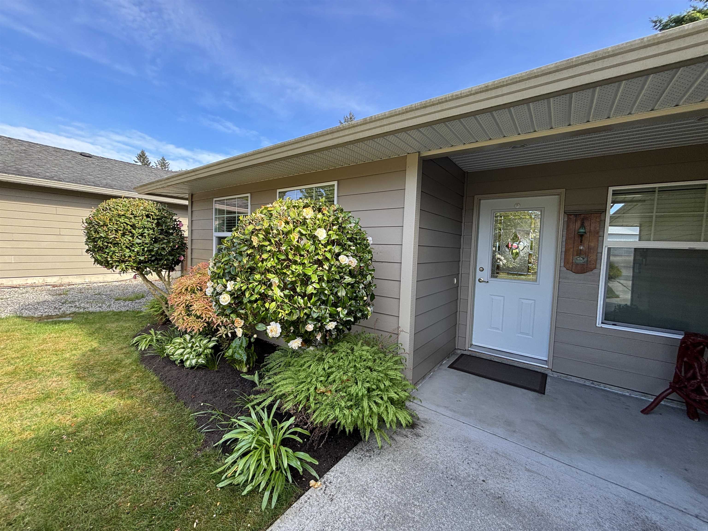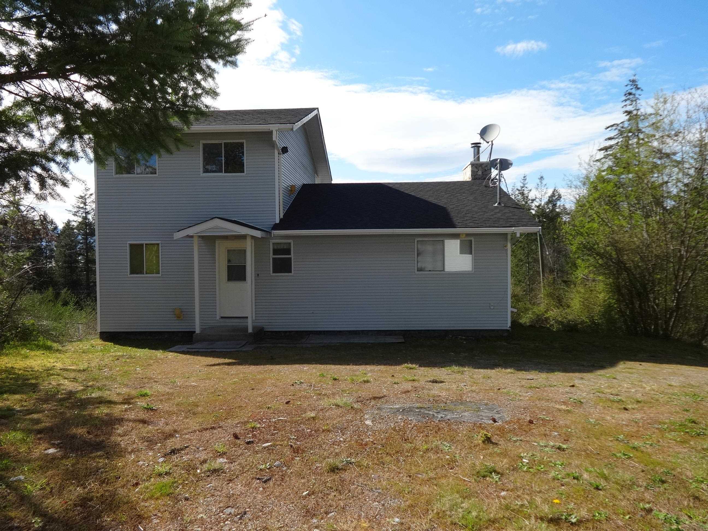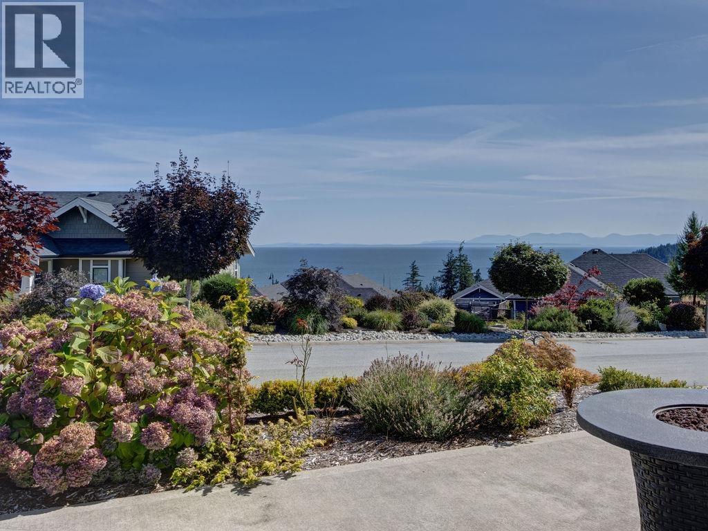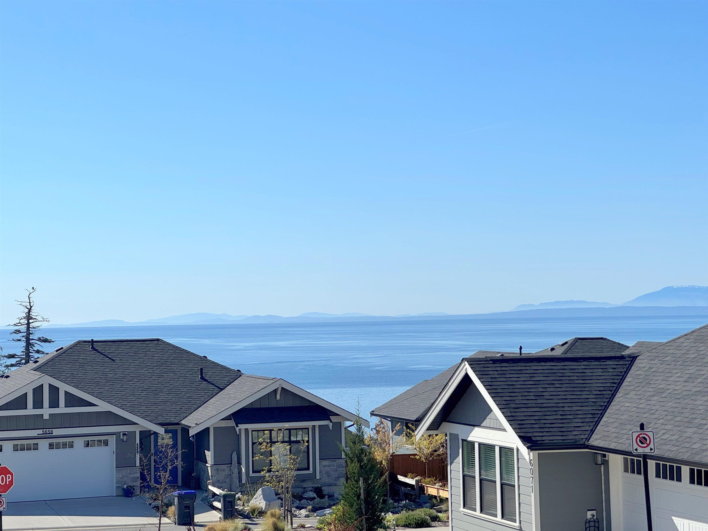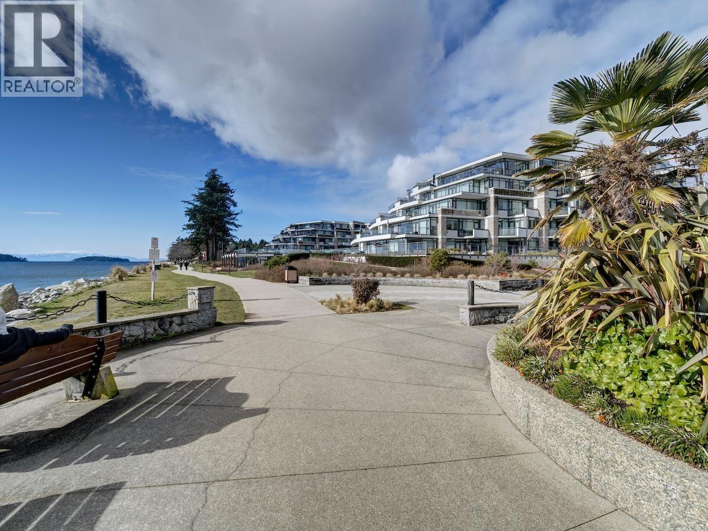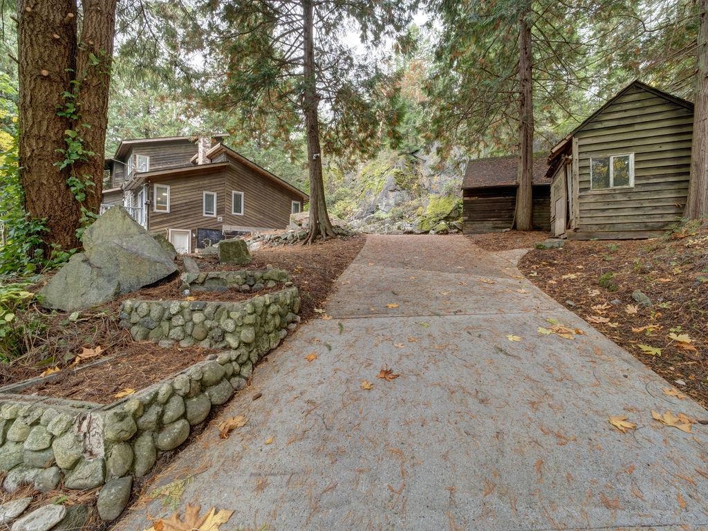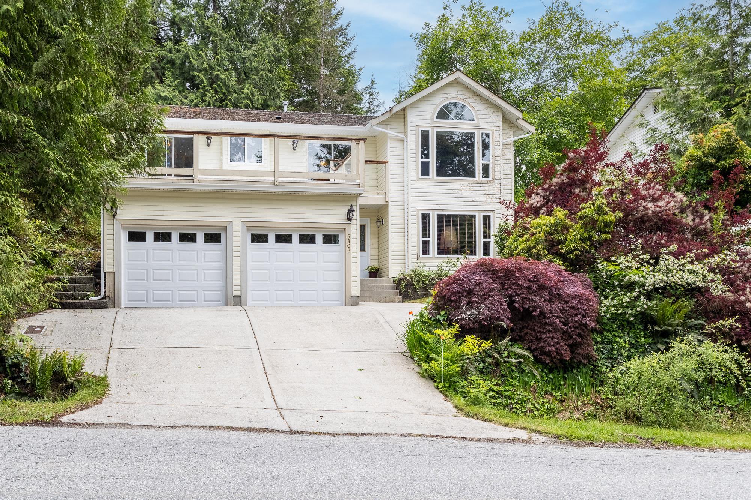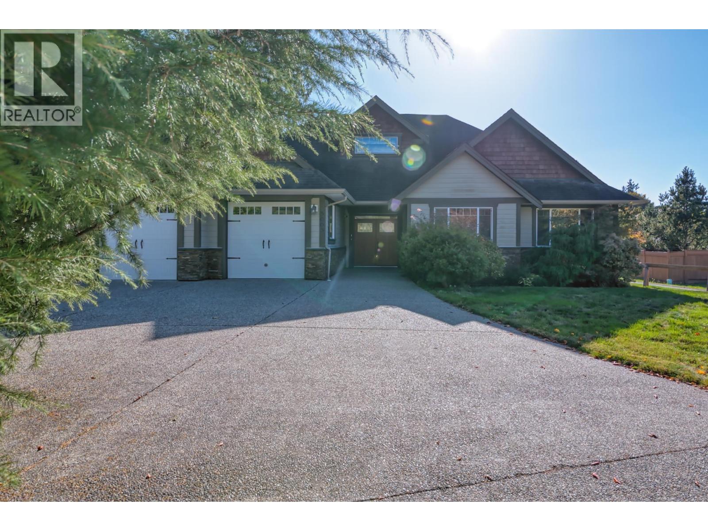Select your Favourite features
- Houseful
- BC
- Halfmoon Bay
- V7Z
- 7860 Redrooffs Rd #7858 Rd
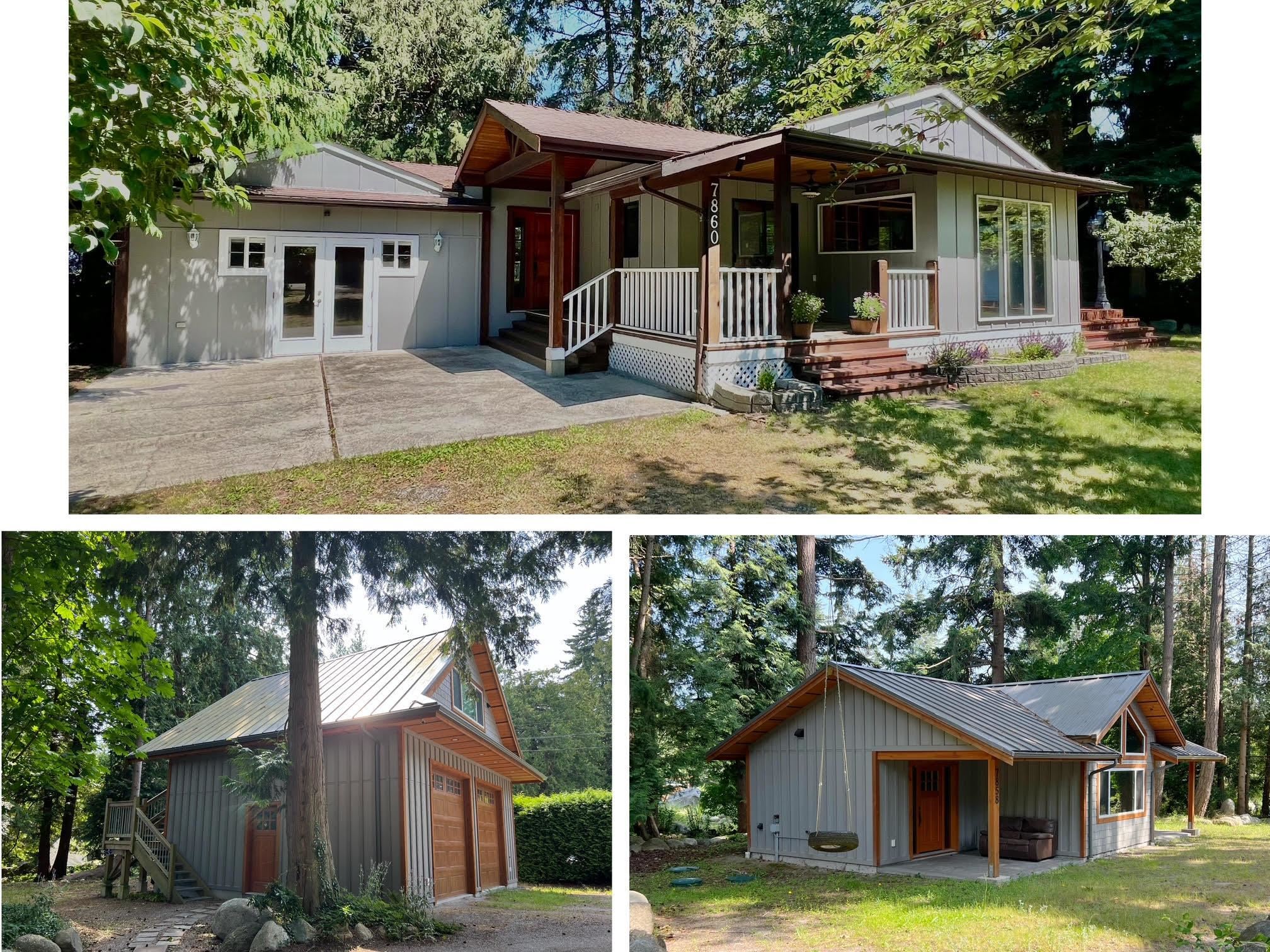
7860 Redrooffs Rd #7858 Rd
For Sale
257 Days
$1,559,000 $160K
$1,399,000
5 beds
4 baths
1,802 Sqft
7860 Redrooffs Rd #7858 Rd
For Sale
257 Days
$1,559,000 $160K
$1,399,000
5 beds
4 baths
1,802 Sqft
Highlights
Description
- Home value ($/Sqft)$776/Sqft
- Time on Houseful
- Property typeResidential
- StyleRancher/bungalow
- Median school Score
- Year built1990
- Mortgage payment
Perfect Family Compound! Three residences 7858, 7860, & 7860-B Redrooffs Rd., (carriage house & cottage built in 2017) each with separate services. Situated on a private park-like setting, level .77-acre sunny lot, this package includes a 3-bedroom rancher, a newer cottage, and carriage house. It's the perfect income property with four potential revenue streams, including a one bedroom cottage, another home for a larger family, and a self-contained bonus space with a full bathroom for additional family members or a tenant. The double garage with 12’ ceilings can be shared or rented. Ample separation between dwellings allows for just the right amount of personal space. Close to the beach, Welcome Woods hiking/biking trails, elementary school, and the local market! Foreign buyers welcome!
MLS®#R2962427 updated 3 weeks ago.
Houseful checked MLS® for data 3 weeks ago.
Home overview
Amenities / Utilities
- Heat source Electric, hot water, radiant
- Sewer/ septic Septic tank
Exterior
- Construction materials
- Foundation
- Roof
- # parking spaces 10
- Parking desc
Interior
- # full baths 3
- # half baths 1
- # total bathrooms 4.0
- # of above grade bedrooms
- Appliances Washer/dryer, dishwasher, refrigerator, stove
Location
- Area Bc
- Subdivision
- Water source Public
- Zoning description R2
Lot/ Land Details
- Lot dimensions 33660.0
Overview
- Lot size (acres) 0.77
- Basement information Crawl space
- Building size 1802.0
- Mls® # R2962427
- Property sub type Single family residence
- Status Active
- Virtual tour
- Tax year 2024
Rooms Information
metric
- Kitchen 3.962m X 3.962m
- Bedroom 3.937m X 3.505m
- Foyer 1.854m X 2.819m
- Living room 3.048m X 3.937m
- Laundry 1.905m X 1.727m
- Other 2.184m X 1.778m
Level: Above - Foyer 2.286m X 1.168m
Level: Above - Bedroom 4.699m X 4.978m
Level: Above - Dining room 4.445m X 3.912m
Level: Main - Solarium 2.388m X 3.861m
Level: Main - Bedroom 2.261m X 4.14m
Level: Main - Primary bedroom 5.944m X 5.309m
Level: Main - Family room 5.359m X 6.655m
Level: Main - Foyer 4.039m X 2.184m
Level: Main - Kitchen 6.248m X 2.946m
Level: Main - Bedroom 3.404m X 5.182m
Level: Main - Walk-in closet 2.235m X 1.626m
Level: Main
SOA_HOUSEKEEPING_ATTRS
- Listing type identifier Idx

Lock your rate with RBC pre-approval
Mortgage rate is for illustrative purposes only. Please check RBC.com/mortgages for the current mortgage rates
$-3,731
/ Month25 Years fixed, 20% down payment, % interest
$
$
$
%
$
%

Schedule a viewing
No obligation or purchase necessary, cancel at any time

