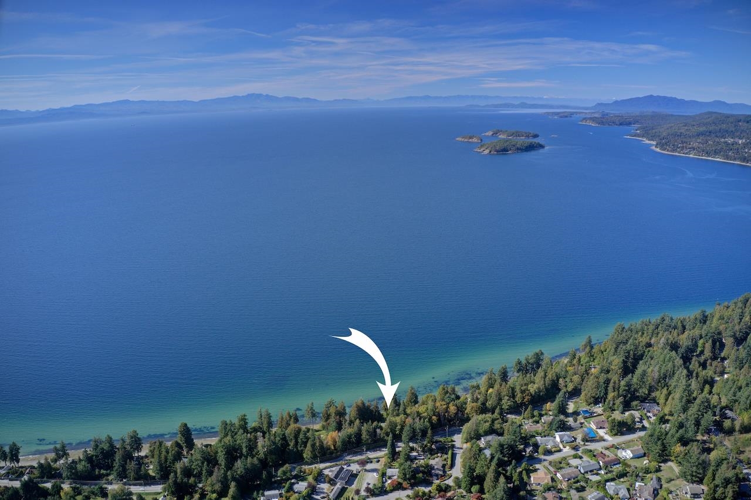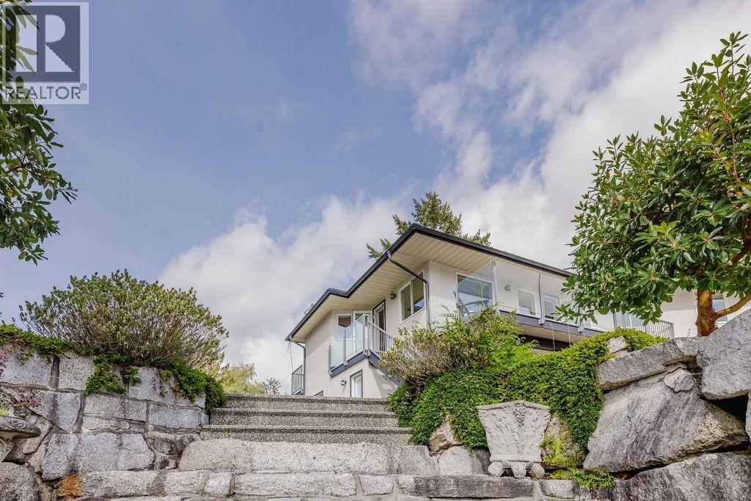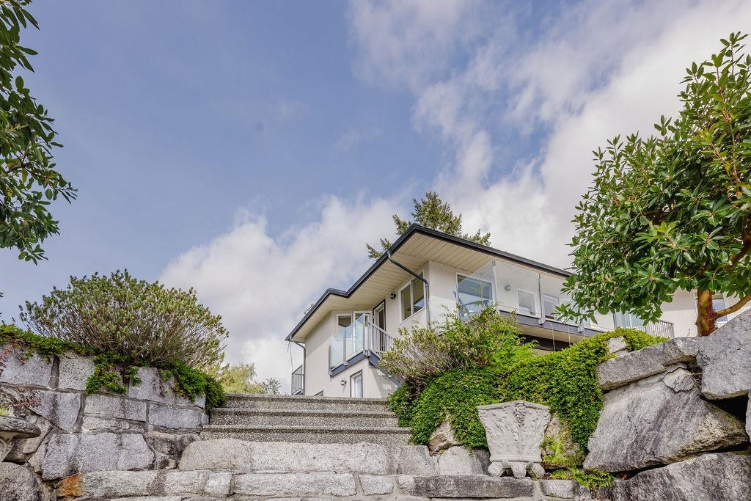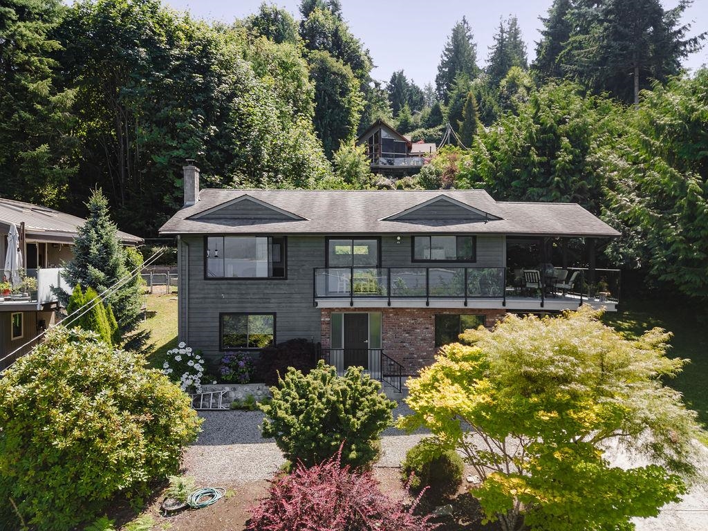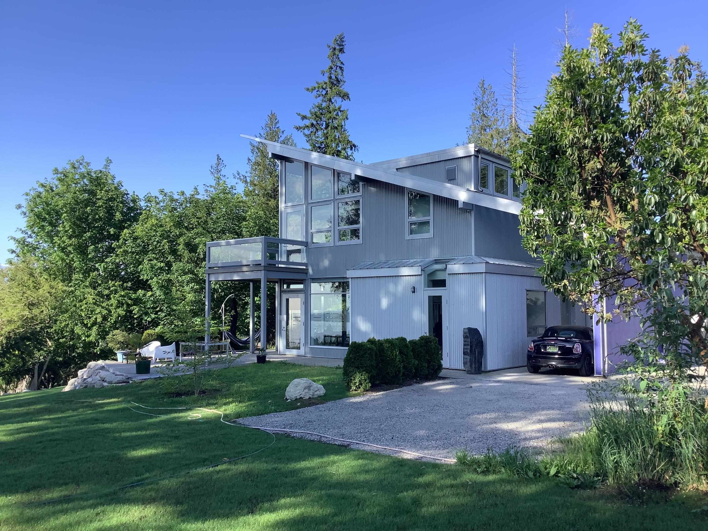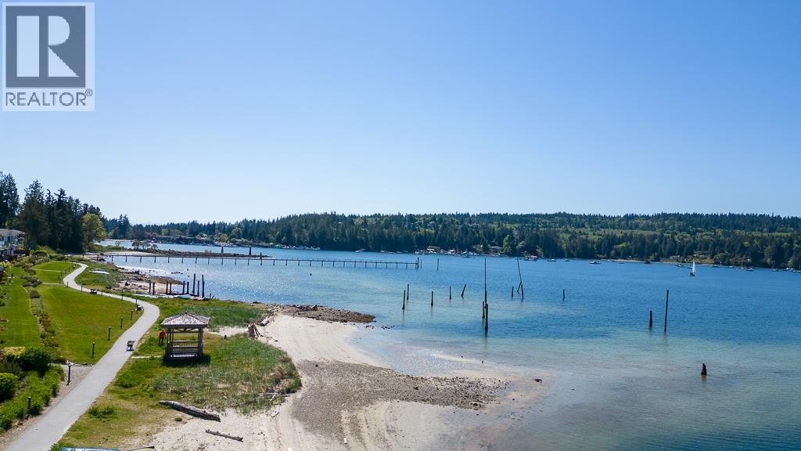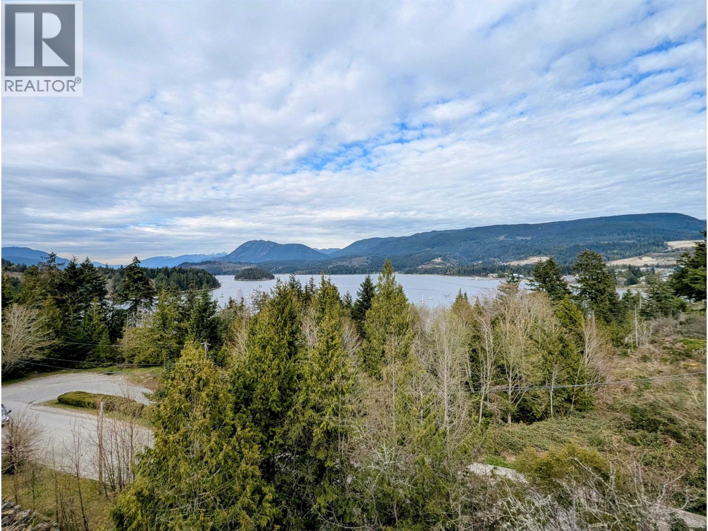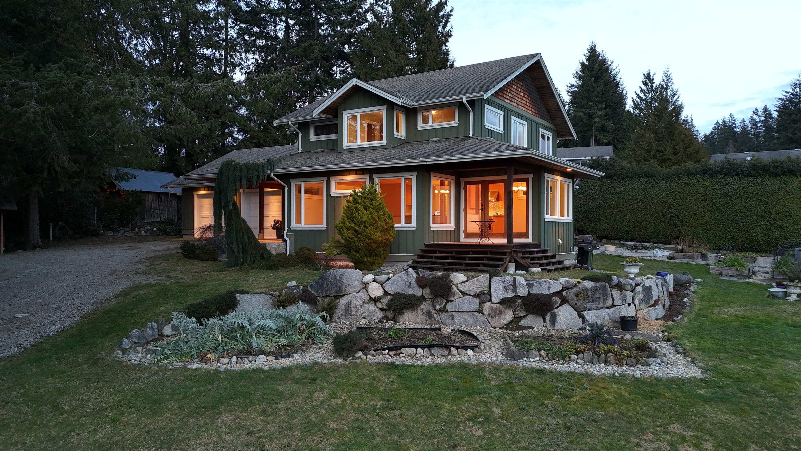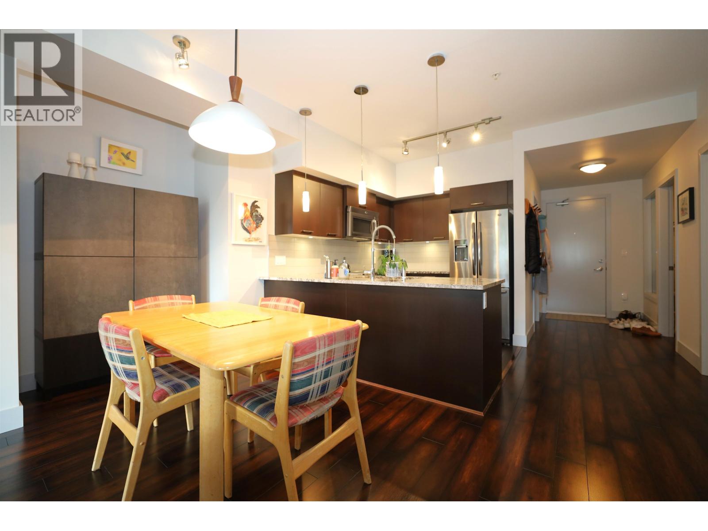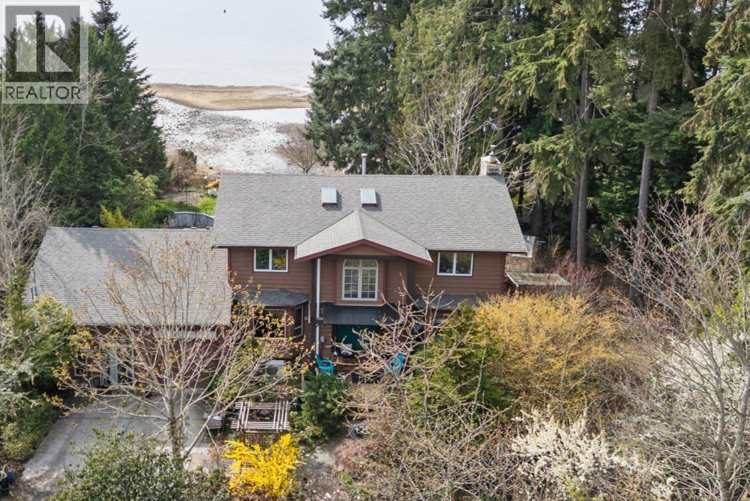- Houseful
- BC
- Halfmoon Bay
- V7Z
- 7930 Lohn Rd
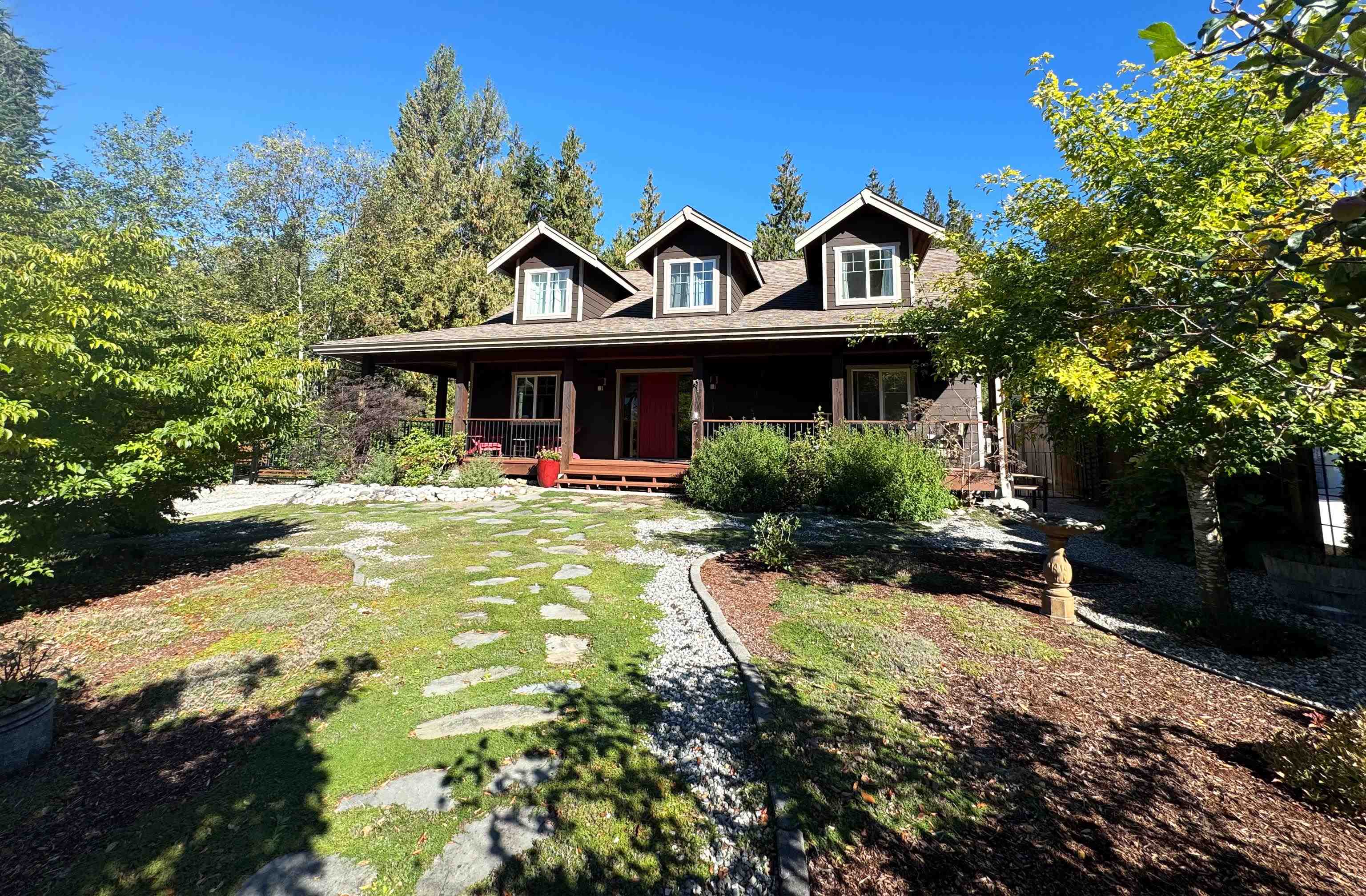
Highlights
Description
- Home value ($/Sqft)$631/Sqft
- Time on Houseful
- Property typeResidential
- StyleCarriage/coach house
- Median school Score
- Year built2007
- Mortgage payment
Custom-built 3 bed, 3 bath home on a beautifully landscaped ½-acre in the heart of Welcome Woods. Exceptional craftsmanship with Brazilian cherry hardwood floors, fir trim, vaulted ceilings w/ custom ironwork, heated tile, and wood cabinetry. Chef’s kitchen with 5-burner gas cooktop, double wall ovens, and solid wood cabinets. Features include Valor gas fireplace, heat pump, on-demand hot water, central vac, & 200-amp service with backup panel. Enjoy 750 sq ft of wrap-around covered decking, perfect for year-round indoor-outdoor living among gardens, stone hardscapes, and fruit trees. Detached 768sqft, 3-bay garage with 10 ft ceilings, 200-amp service plus self-contained suite, maple flooring & laundry. Located on a quiet cul-de-sac close to schools, beaches, trails, and local store.
Home overview
- Heat source Forced air, heat pump, natural gas
- Sewer/ septic Septic tank
- Construction materials
- Foundation
- Roof
- # parking spaces 6
- Parking desc
- # full baths 3
- # half baths 2
- # total bathrooms 5.0
- # of above grade bedrooms
- Appliances Washer/dryer, dishwasher, refrigerator, stove
- Area Bc
- Water source Public
- Zoning description R2
- Lot dimensions 21562.0
- Lot size (acres) 0.49
- Basement information Crawl space
- Building size 2100.0
- Mls® # R3056072
- Property sub type Single family residence
- Status Active
- Tax year 2025
- Bedroom 3.505m X 4.572m
Level: Above - Bedroom 3.505m X 4.572m
Level: Above - Patio 7.315m X 3.658m
Level: Main - Living room 4.572m X 6.553m
Level: Main - Laundry 1.981m X 3.353m
Level: Main - Primary bedroom 3.505m X 4.267m
Level: Main - Den 3.658m X 3.505m
Level: Main - Kitchen 3.962m X 3.505m
Level: Main
- Listing type identifier Idx

$-3,533
/ Month

