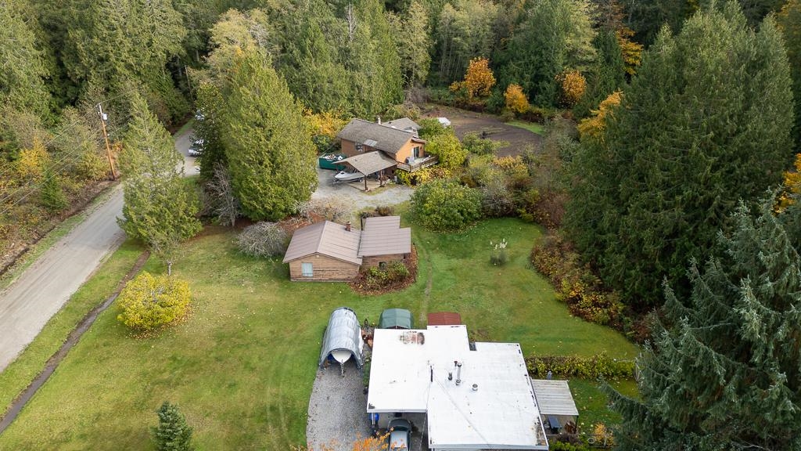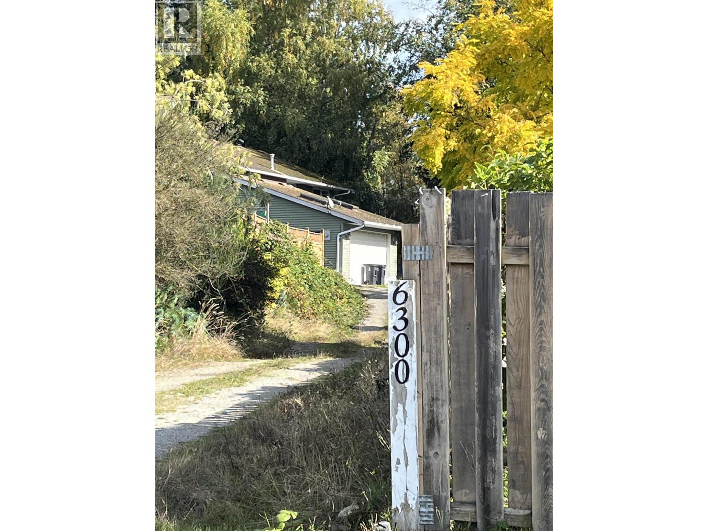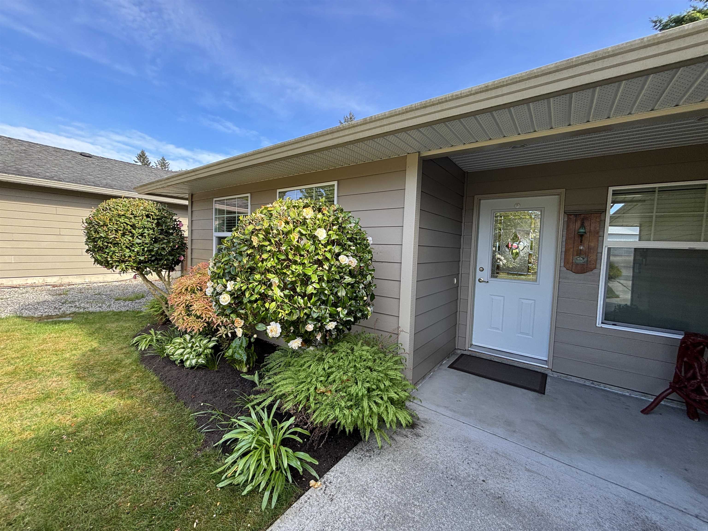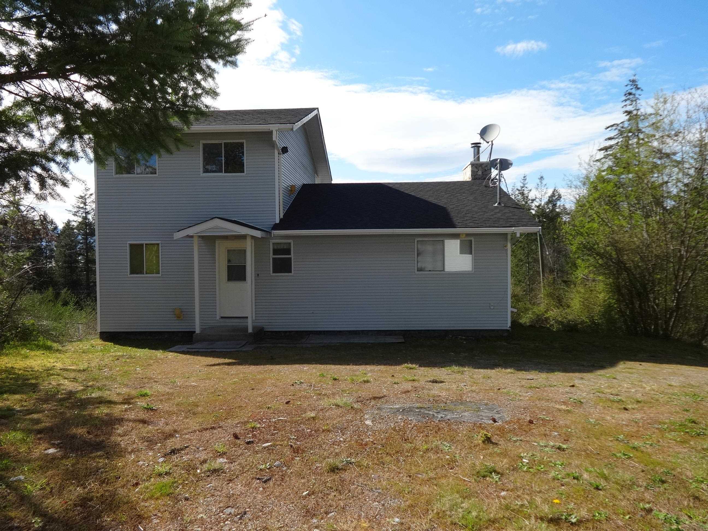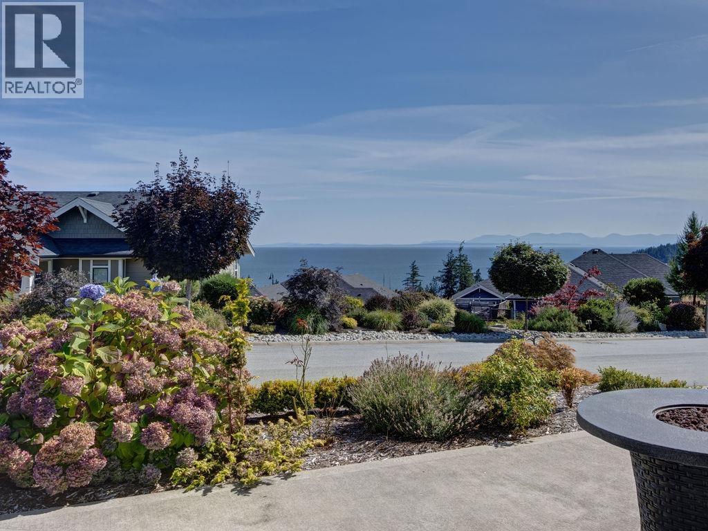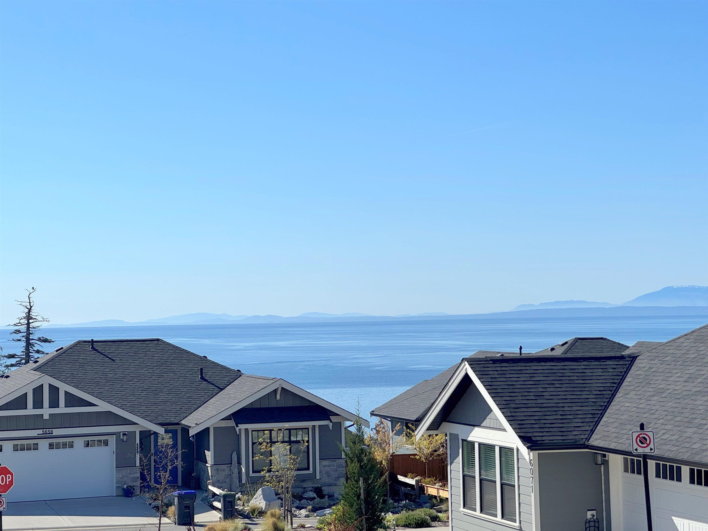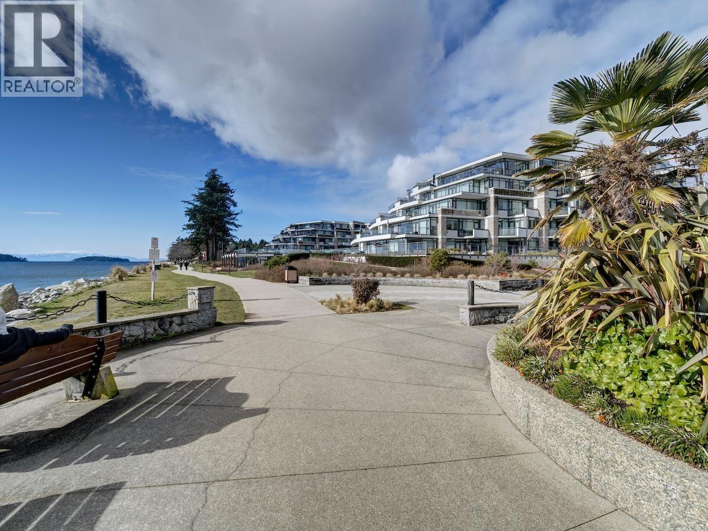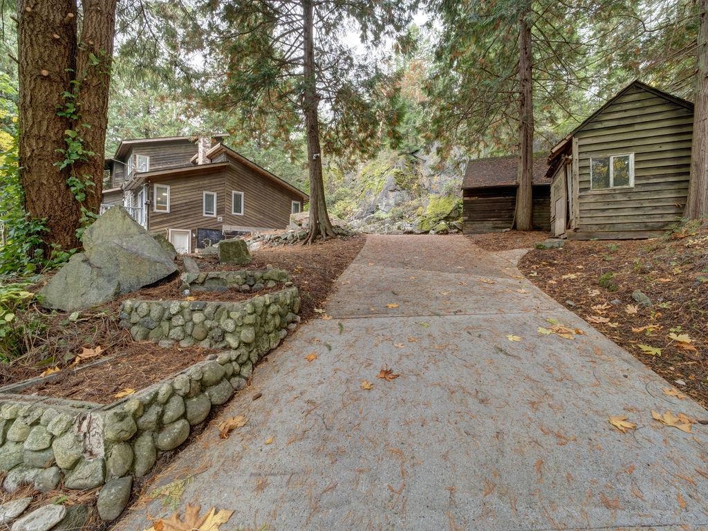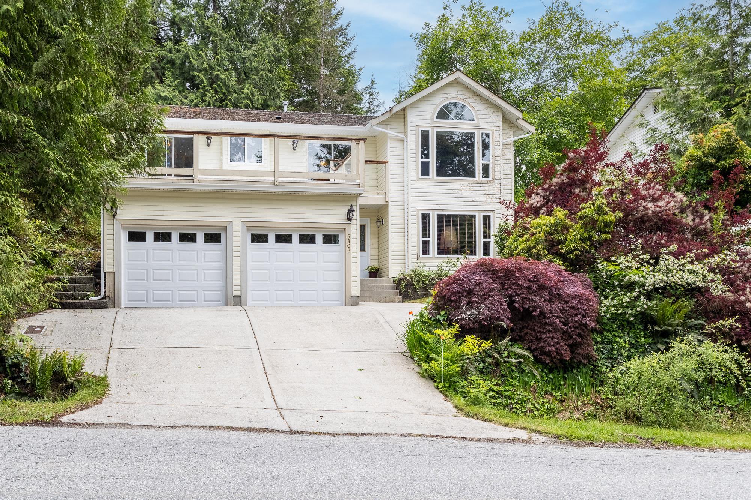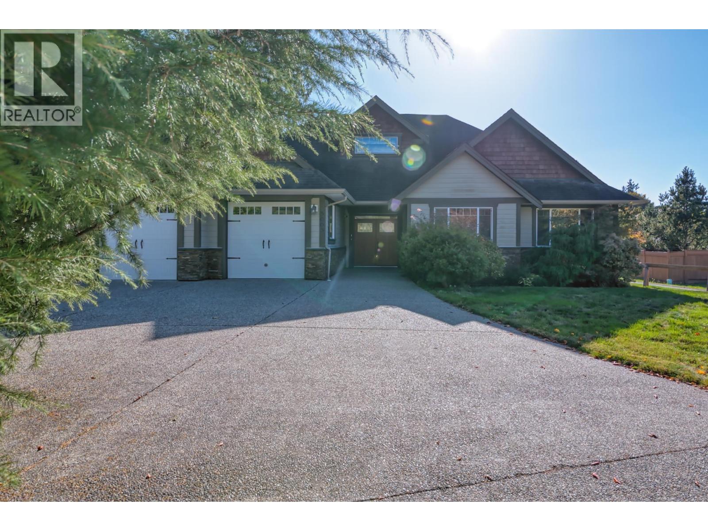- Houseful
- BC
- Halfmoon Bay
- V7Z
- 7955 Connor Rd
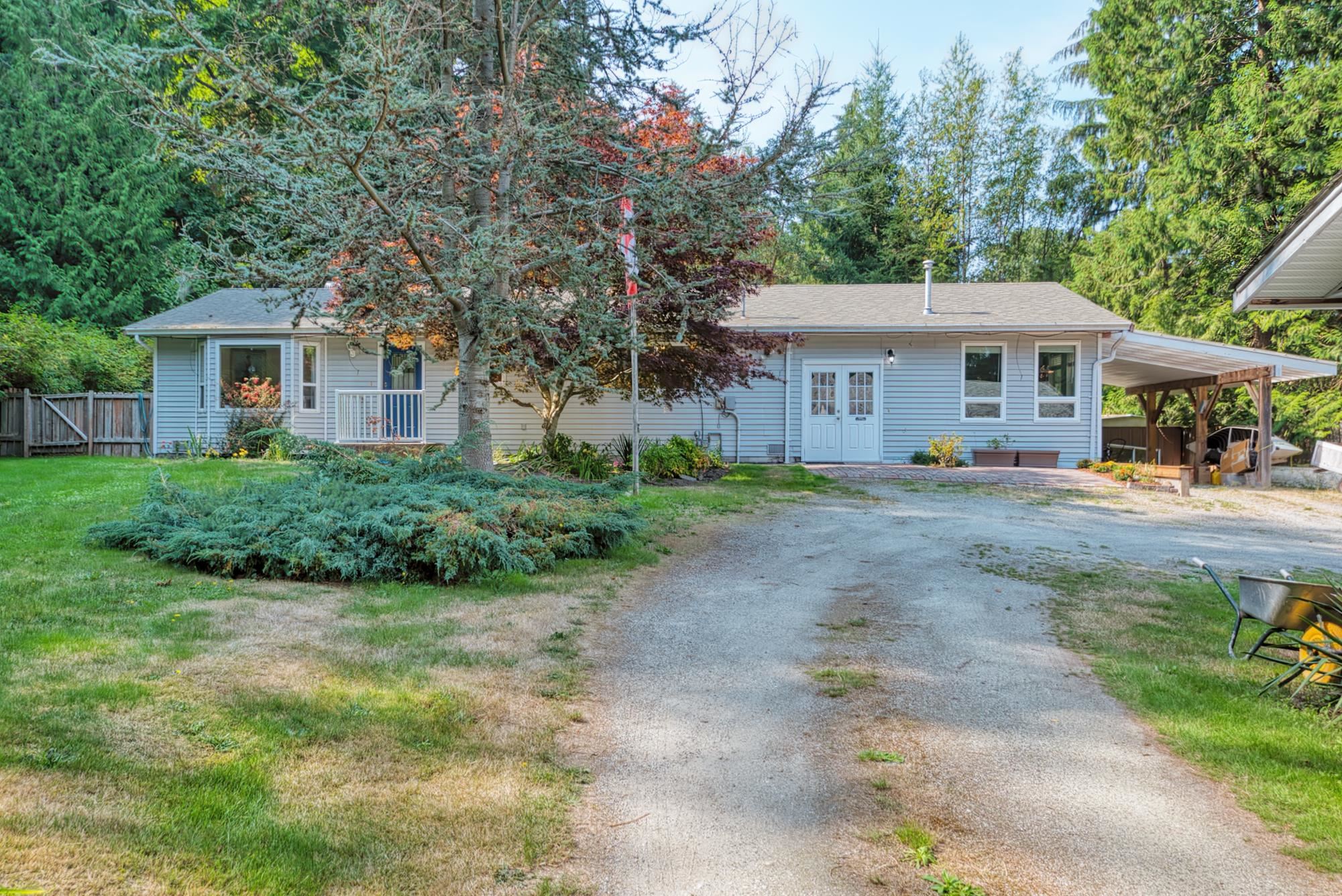
7955 Connor Rd
7955 Connor Rd
Highlights
Description
- Home value ($/Sqft)$454/Sqft
- Time on Houseful
- Property typeResidential
- StyleRancher/bungalow
- Median school Score
- Year built1993
- Mortgage payment
Private and quiet, this 3 bed, 2 bath, 1,700 sqft rancher sits on a very sunny ½ acre lot in the heart of Welcome Woods. The home offers a spacious floor plan with generously sized bedrooms, abundant natural light, and multiple gathering spaces. The updated kitchen flows seamlessly into the dining area, while the inviting living room features a cozy fireplace. A large 25' x 13'5" family room with a second fireplace provides additional comfort. Outside, the property is completely private and fully fenced with a circular driveway, covered patio, and single-car carport. A separate, heated 635 sqft double-car garage is wired with both 240V and 120V power, including an EV outlet—perfect for projects or charging needs. Close to a convenience store, elementary school, and endless hiking trails!
Home overview
- Heat source Electric, natural gas
- Sewer/ septic Septic tank
- Construction materials
- Foundation
- Roof
- # parking spaces 5
- Parking desc
- # full baths 2
- # total bathrooms 2.0
- # of above grade bedrooms
- Appliances Washer/dryer, dishwasher, refrigerator, stove
- Area Bc
- Water source Public
- Zoning description R2
- Lot dimensions 22346.0
- Lot size (acres) 0.51
- Basement information Crawl space
- Building size 1759.0
- Mls® # R3048667
- Property sub type Single family residence
- Status Active
- Tax year 2024
- Kitchen 4.572m X 3.683m
Level: Main - Dining room 3.683m X 2.261m
Level: Main - Foyer 1.651m X 1.956m
Level: Main - Family room 3.353m X 6.045m
Level: Main - Storage 2.057m X 1.753m
Level: Main - Living room 4.216m X 6.071m
Level: Main - Bedroom 4.013m X 2.743m
Level: Main - Office 4.343m X 6.02m
Level: Main - Primary bedroom 2.997m X 4.343m
Level: Main - Bedroom 2.997m X 3.251m
Level: Main
- Listing type identifier Idx

$-2,131
/ Month

