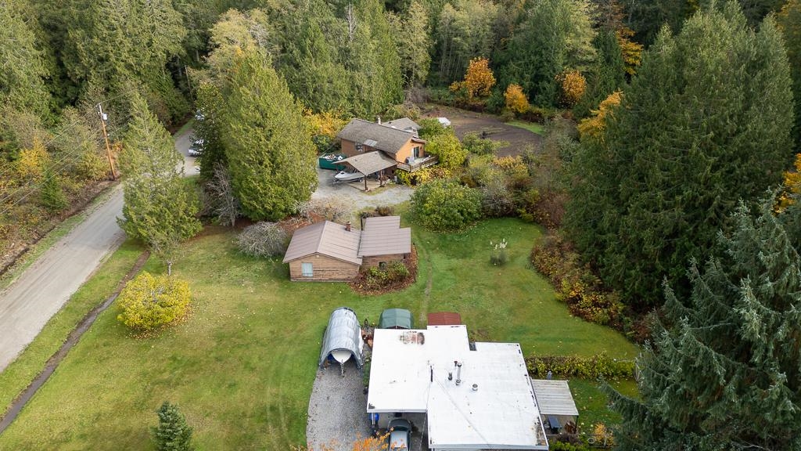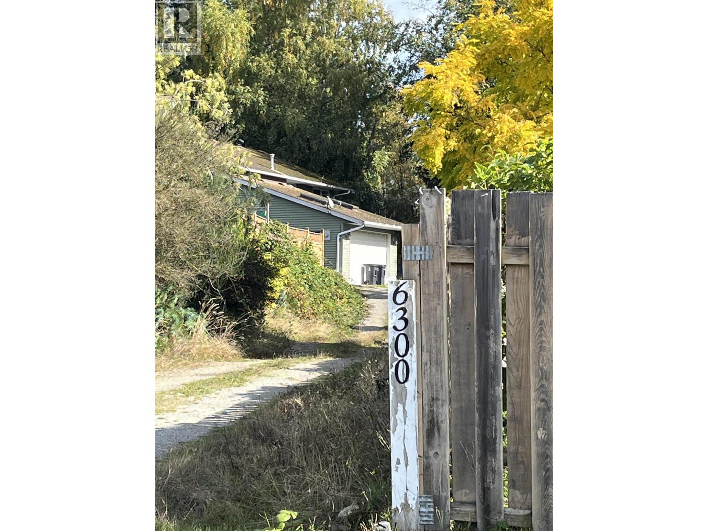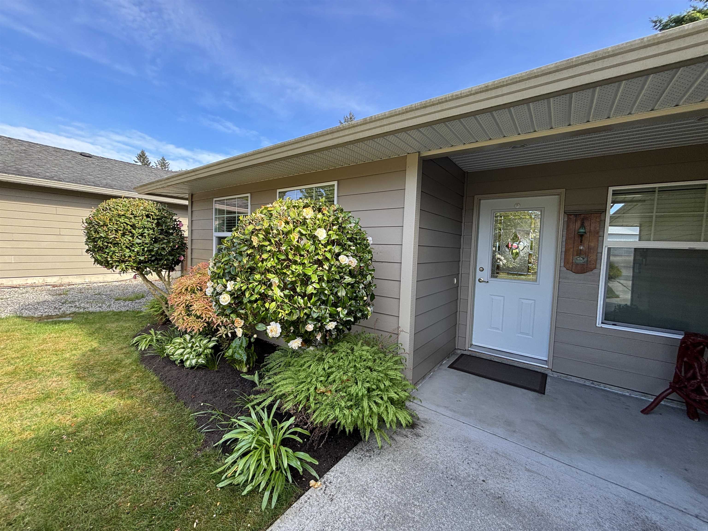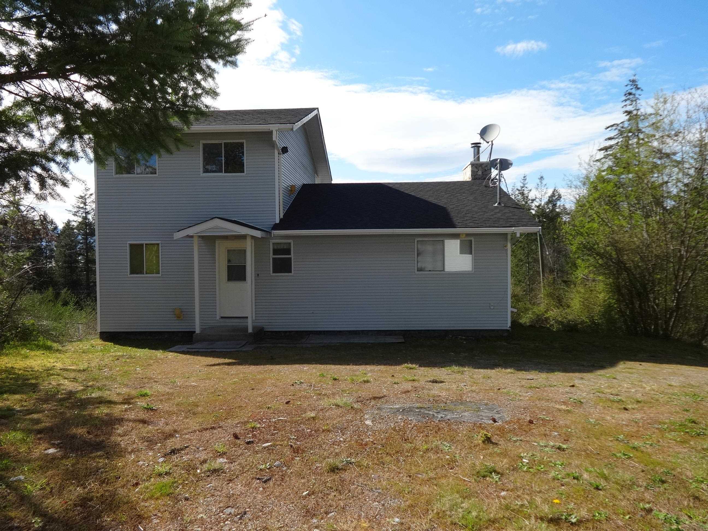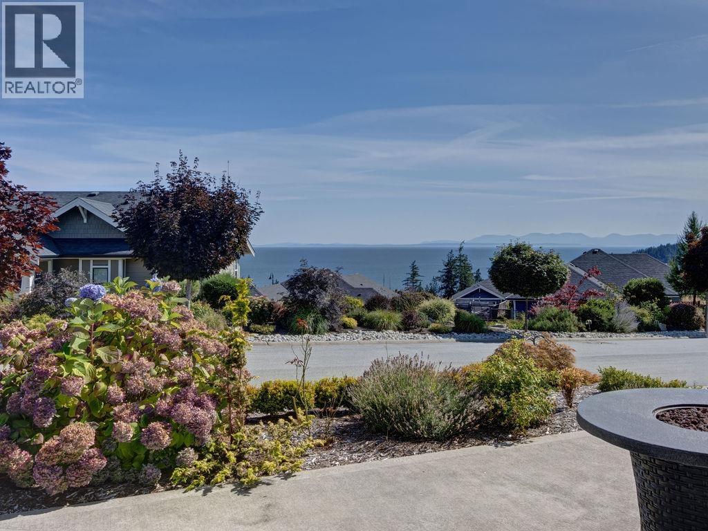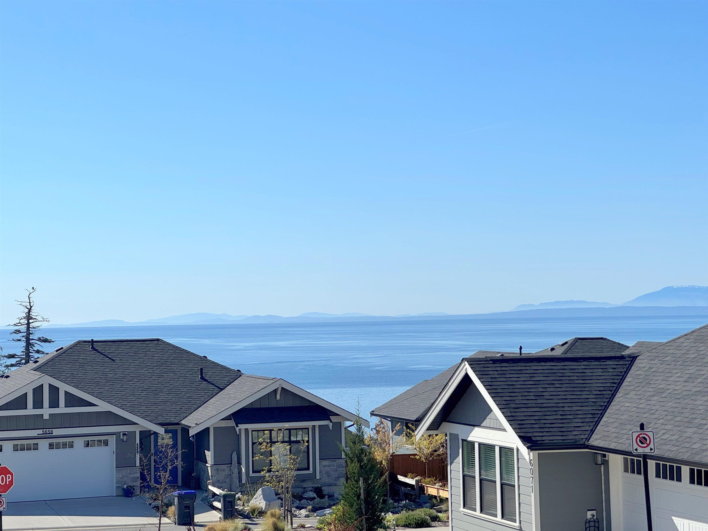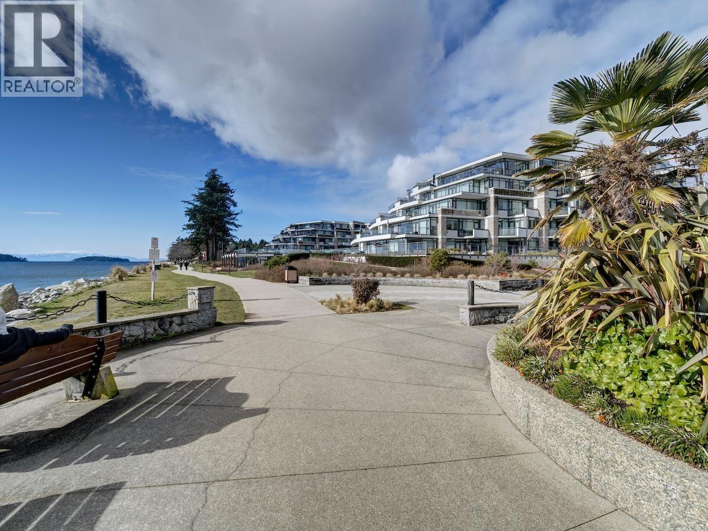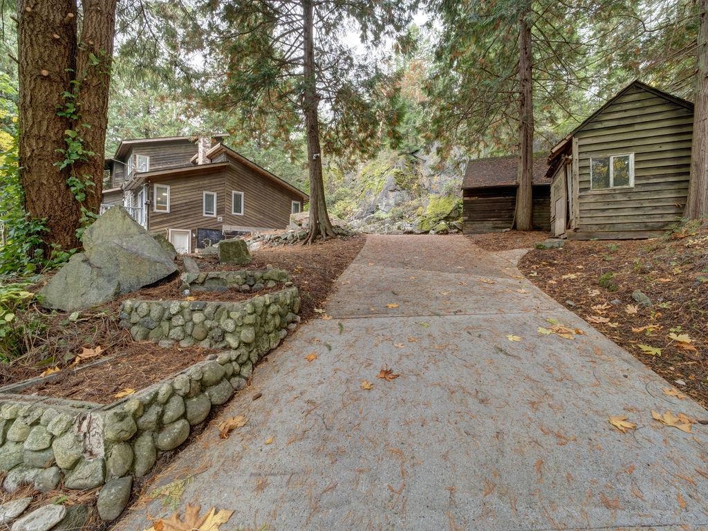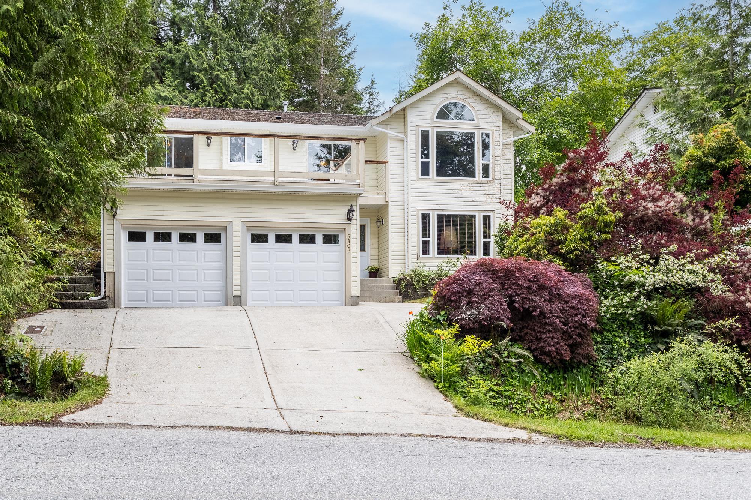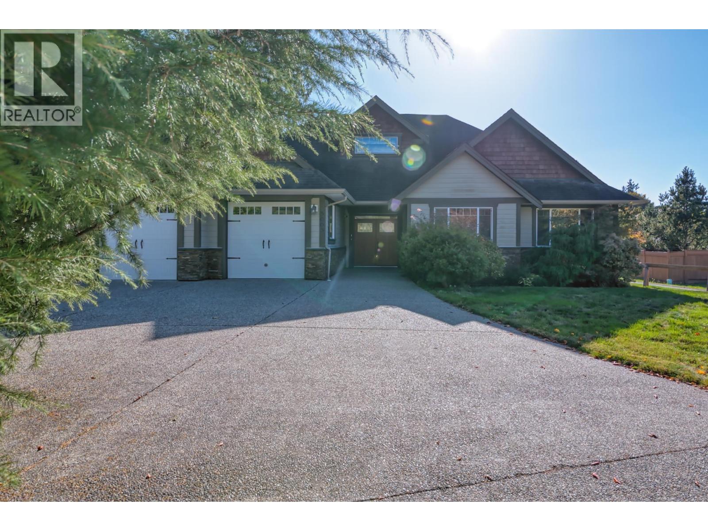- Houseful
- BC
- Halfmoon Bay
- V7Z
- 8099 Northwood Rd
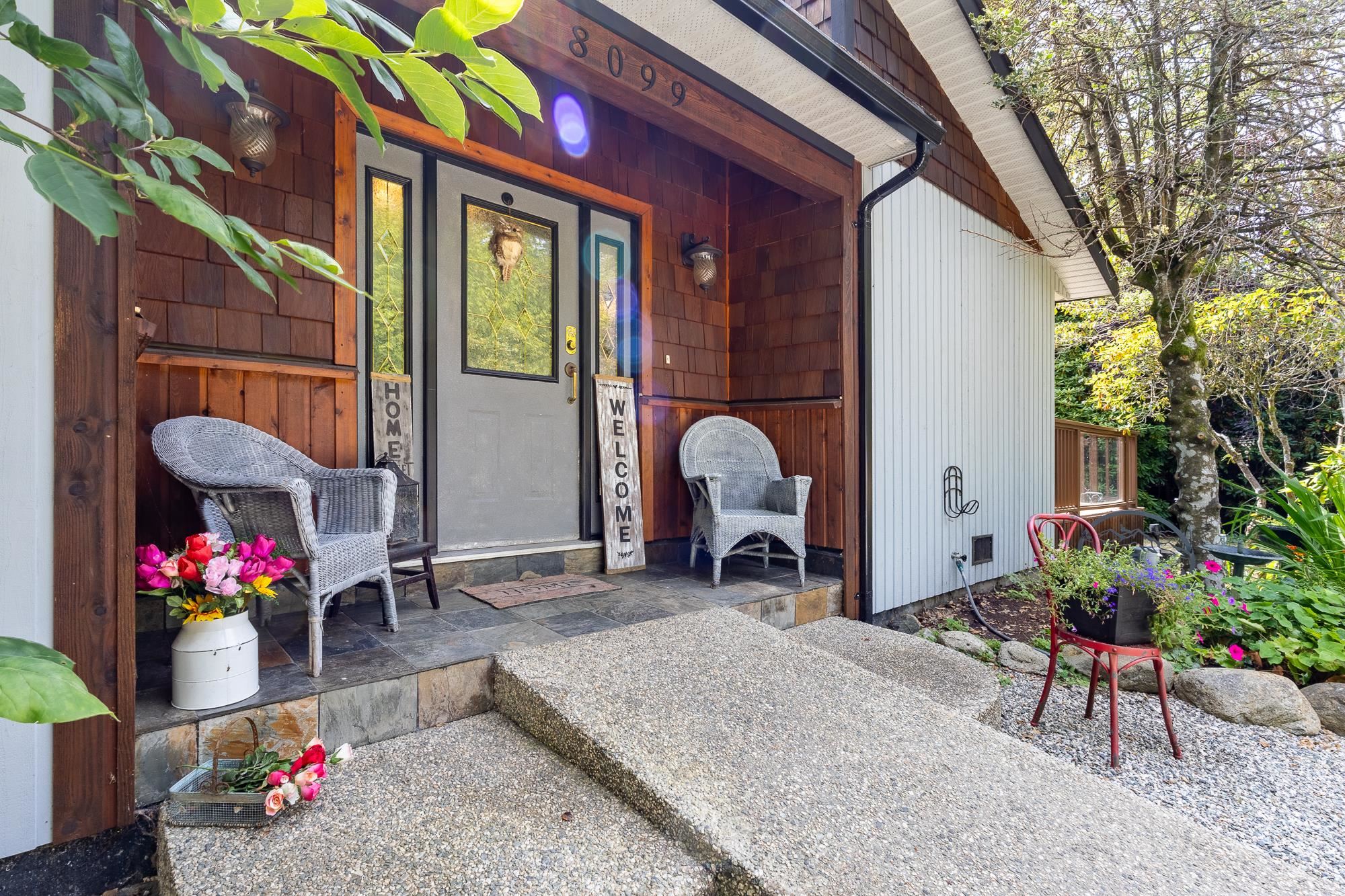
Highlights
Description
- Home value ($/Sqft)$344/Sqft
- Time on Houseful
- Property typeResidential
- StyleRancher/bungalow w/bsmt.
- Median school Score
- Year built1968
- Mortgage payment
Tucked away on a fully private, flat ½-acre lot, this spacious 3–4 bedroom rancher offers peace, comfort, and room to grow. Inside, you'll find beautiful handcrafted custom wood finishes, such as live edge kitchen island countertop and staircase, 3 cozy gas fireplaces, and in-floor heat in the bathrooms. The versatile lower level is perfect for guests, a home office, studio or media room. Step outside to a spacious and private sunny deck with hot tub—ideal for entertaining. A detached double garage offers parking, workshop and storage space, and RV/boat parking adds convenience. Halfmoon Bay elementary school and scenic Welcome Woods forest trails are steps away. Sargeant Bay Park and beach are also close by. A rare find in a fantastic, family-friendly location!
Home overview
- Heat source Baseboard, natural gas, radiant
- Sewer/ septic Septic tank
- Construction materials
- Foundation
- Roof
- # parking spaces 8
- Parking desc
- # full baths 3
- # total bathrooms 3.0
- # of above grade bedrooms
- Appliances Washer/dryer, dishwasher, refrigerator, stove
- Area Bc
- Subdivision
- Water source Public
- Zoning description R2
- Lot dimensions 21186.0
- Lot size (acres) 0.49
- Basement information Finished
- Building size 3191.0
- Mls® # R3033183
- Property sub type Single family residence
- Status Active
- Tax year 2024
- Family room 6.401m X 6.706m
- Kitchen 2.134m X 3.353m
- Flex room 3.124m X 3.353m
- Pantry 1.676m X 2.743m
Level: Main - Dining room 3.353m X 5.791m
Level: Main - Walk-in closet 2.134m X 3.048m
Level: Main - Kitchen 2.591m X 6.706m
Level: Main - Foyer 2.438m X 3.658m
Level: Main - Living room 4.572m X 7.01m
Level: Main - Bedroom 3.734m X 4.115m
Level: Main - Bedroom 3.353m X 5.182m
Level: Main - Primary bedroom 4.572m X 7.01m
Level: Main - Laundry 2.286m X 3.353m
Level: Main - Study 3.2m X 3.353m
Level: Main
- Listing type identifier Idx

$-2,931
/ Month

