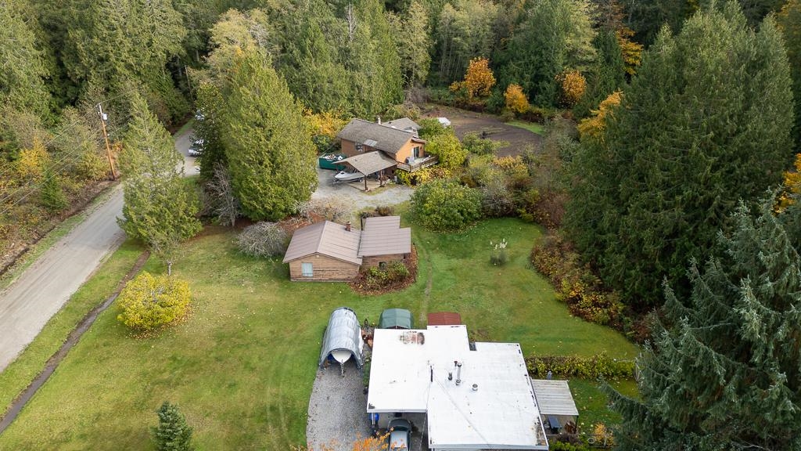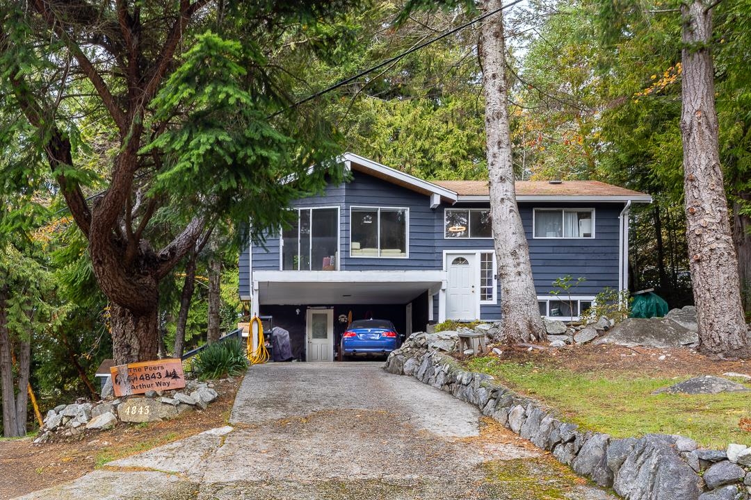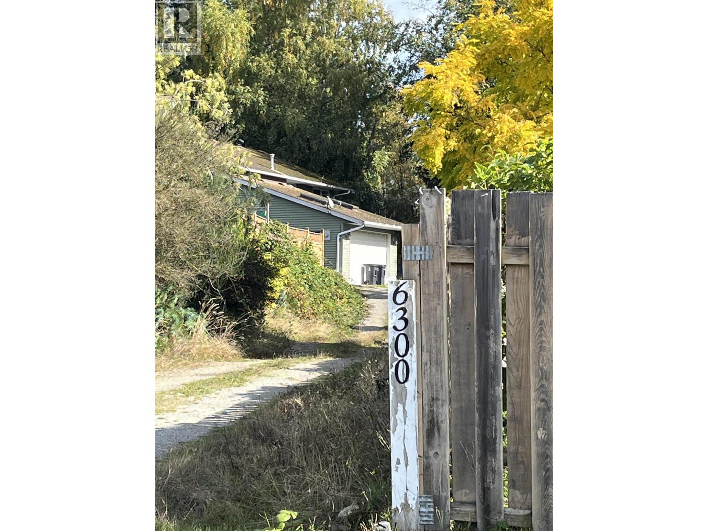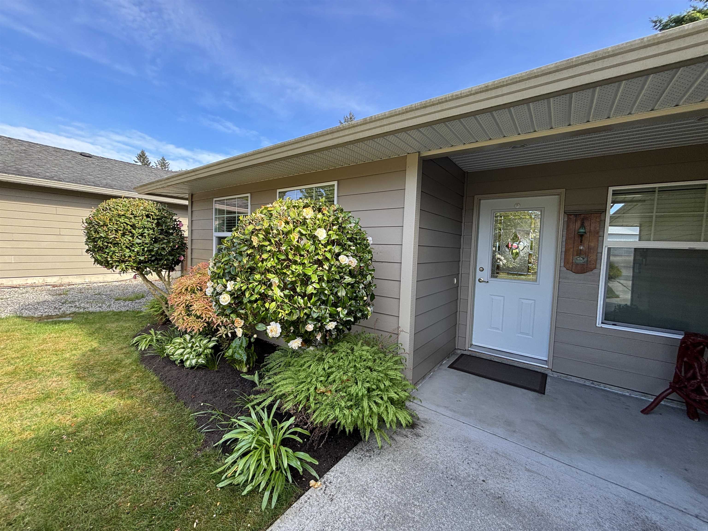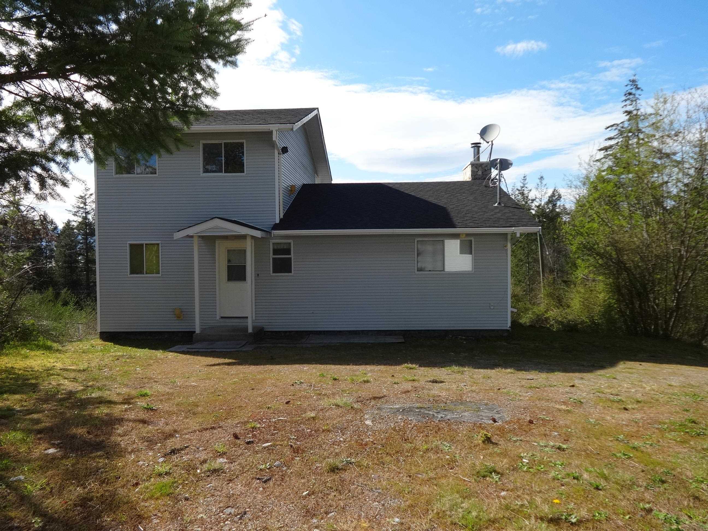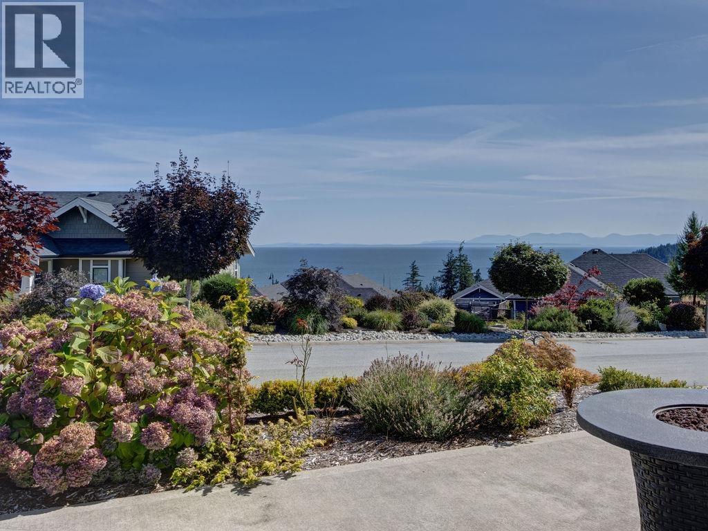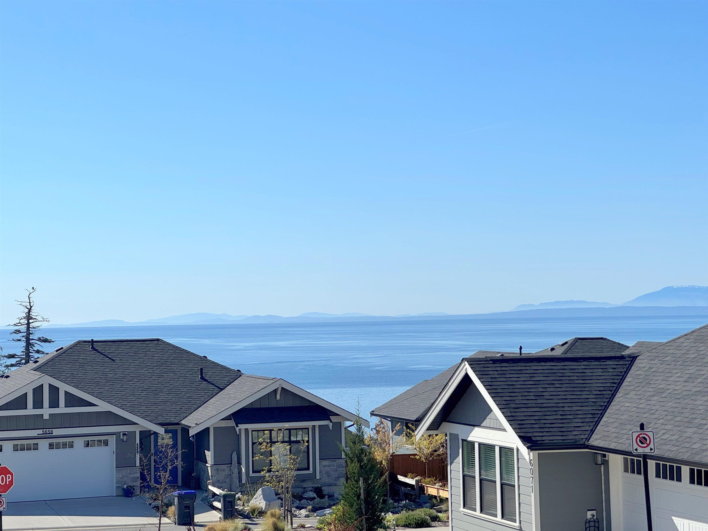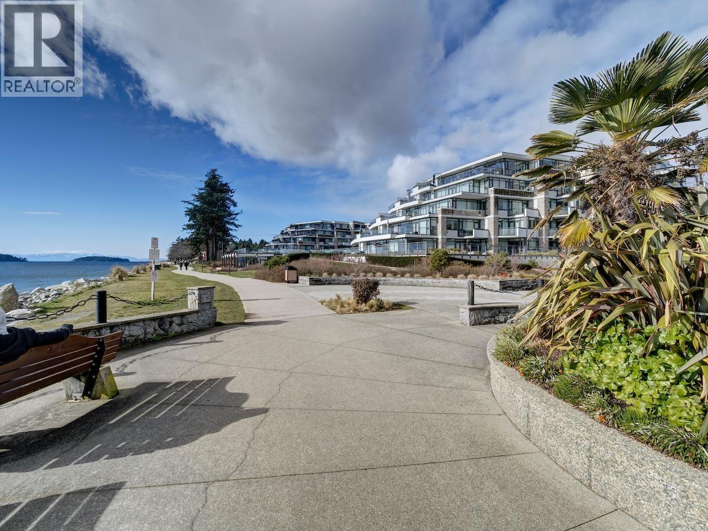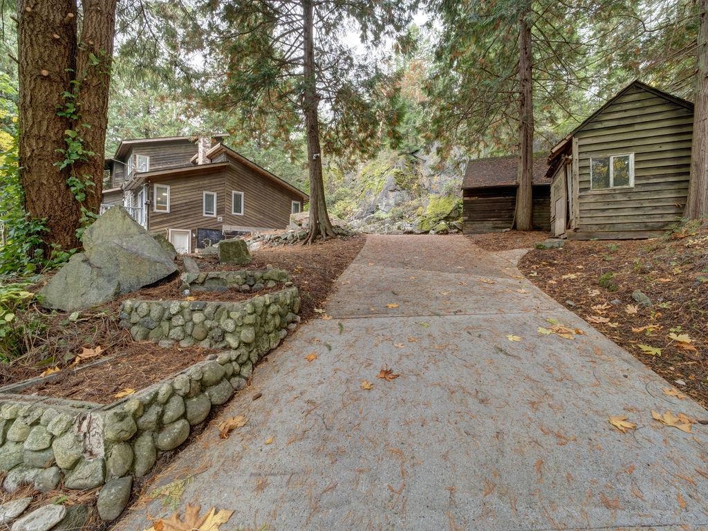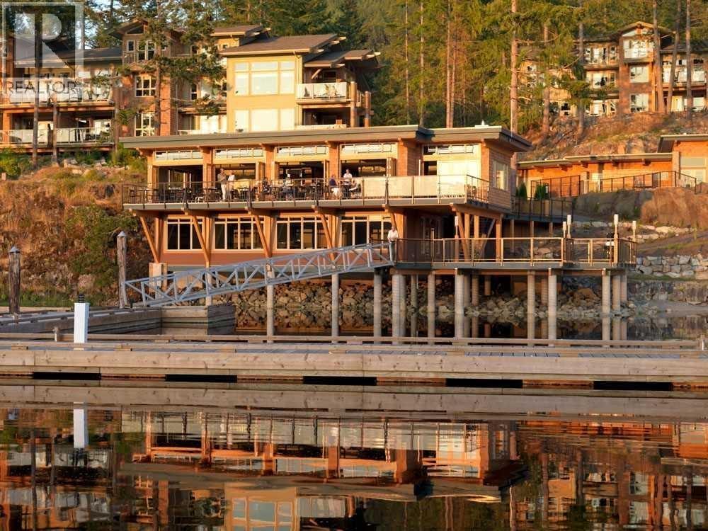Select your Favourite features
- Houseful
- BC
- Halfmoon Bay
- V7Z
- 8852 Redrooffs Rd
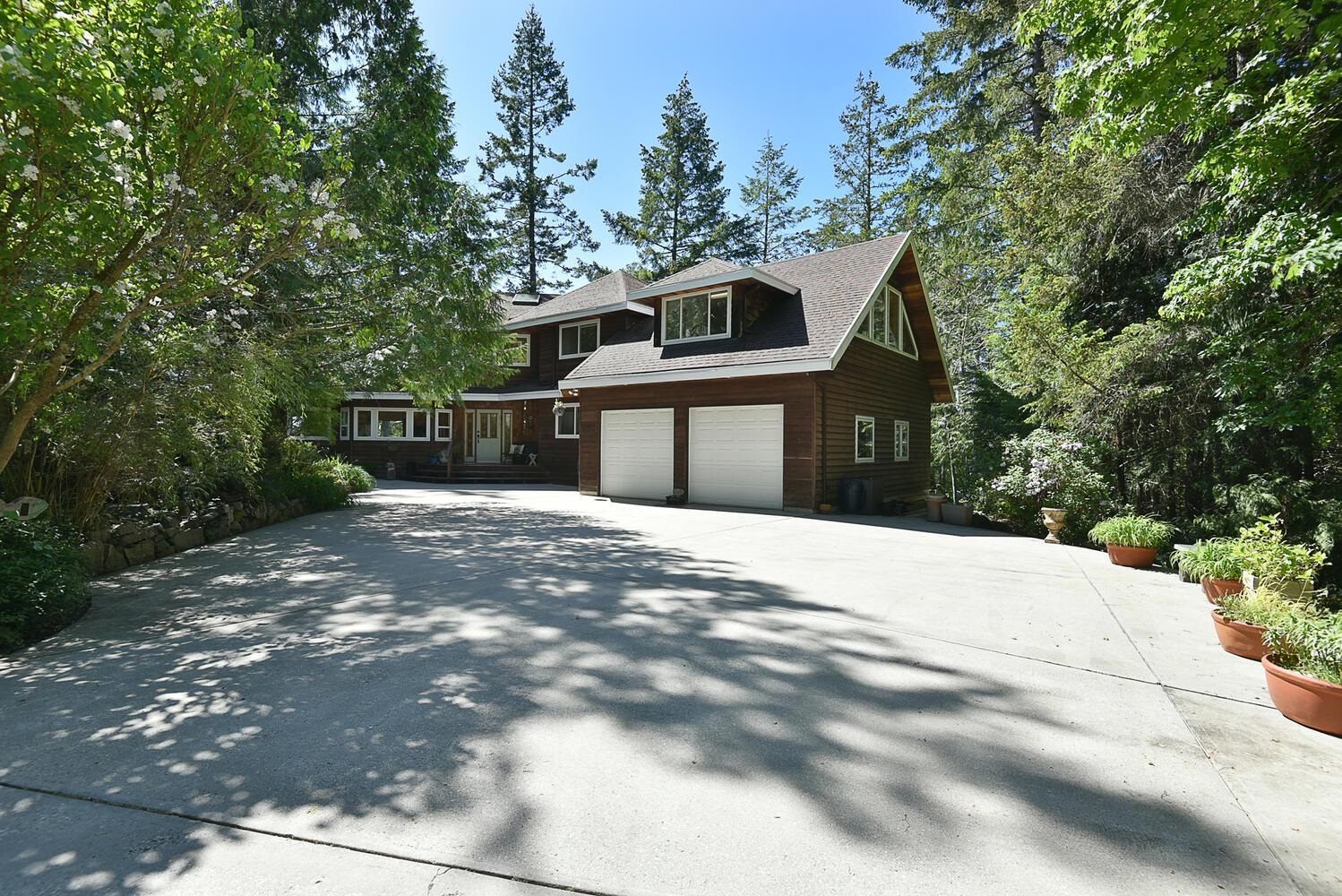
8852 Redrooffs Rd
For Sale
171 Days
$1,750,000 $100K
$1,650,000
4 beds
3 baths
4,327 Sqft
8852 Redrooffs Rd
For Sale
171 Days
$1,750,000 $100K
$1,650,000
4 beds
3 baths
4,327 Sqft
Highlights
Description
- Home value ($/Sqft)$381/Sqft
- Time on Houseful
- Property typeResidential
- CommunityShopping Nearby
- Median school Score
- Year built1993
- Mortgage payment
1st time on the market for this spectacular ocean view retreat! Nestled on 2.65 acres of private, sun-drenched forest, this custom built 4,327 sq.ft. home offers South-West ocean views & unforgettable sunsets. Thoughtfully designed & immaculately maintained featuring 4 beds/3 baths & an open concept main floor with soaring vaulted ceilings & tons of natural light, a wood burning FP, separate den & office. Step outside to the huge deck w/ hot tub for the ultimate rest & relaxation, or walk 2 mins. to the beach & boat launch - perfect for sunset strolls or a morning swim. The separate studio provides the perfect space for art, hobbies or guest accommodation, while the double garage, fire pit area & a prepared secondary building site all add to this outstanding offering in a prime location.
MLS®#R3003935 updated 2 months ago.
Houseful checked MLS® for data 2 months ago.
Home overview
Amenities / Utilities
- Heat source Baseboard, electric, wood
- Sewer/ septic Septic tank
Exterior
- Construction materials
- Foundation
- Roof
- # parking spaces 5
- Parking desc
Interior
- # full baths 2
- # half baths 1
- # total bathrooms 3.0
- # of above grade bedrooms
Location
- Community Shopping nearby
- Area Bc
- View Yes
- Water source Public
- Zoning description R2
Lot/ Land Details
- Lot dimensions 115434.0
Overview
- Lot size (acres) 2.65
- Basement information None
- Building size 4327.0
- Mls® # R3003935
- Property sub type Single family residence
- Status Active
- Virtual tour
- Tax year 2024
Rooms Information
metric
- Walk-in closet 2.134m X 2.184m
Level: Above - Bedroom 2.388m X 3.404m
Level: Above - Bedroom 4.064m X 7.214m
Level: Above - Bedroom 3.581m X 4.953m
Level: Above - Primary bedroom 4.267m X 6.198m
Level: Above - Bedroom 3.378m X 4.496m
Level: Above - Study 7.137m X 7.163m
Level: Above - Walk-in closet 1.448m X 1.93m
Level: Above - Storage 1.524m X 1.956m
Level: Above - Foyer 2.311m X 2.413m
Level: Main - Den 4.978m X 6.096m
Level: Main - Kitchen 4.039m X 4.521m
Level: Main - Dining room 5.537m X 7.849m
Level: Main - Living room 5.182m X 7.823m
Level: Main - Office 4.928m X 5.309m
Level: Main - Laundry 3.2m X 3.632m
Level: Main - Storage 0.94m X 2.515m
Level: Main
SOA_HOUSEKEEPING_ATTRS
- Listing type identifier Idx

Lock your rate with RBC pre-approval
Mortgage rate is for illustrative purposes only. Please check RBC.com/mortgages for the current mortgage rates
$-4,400
/ Month25 Years fixed, 20% down payment, % interest
$
$
$
%
$
%

Schedule a viewing
No obligation or purchase necessary, cancel at any time

